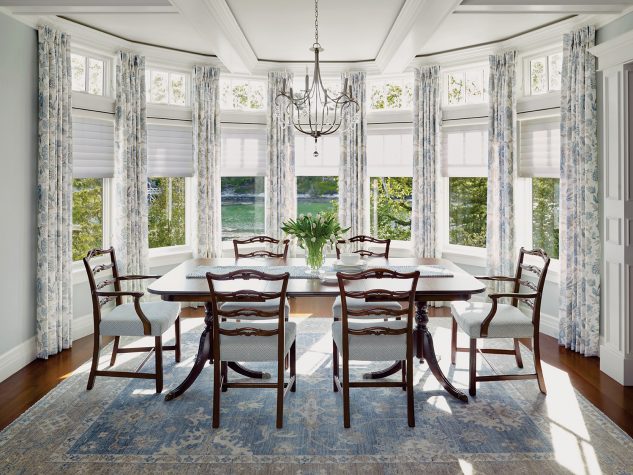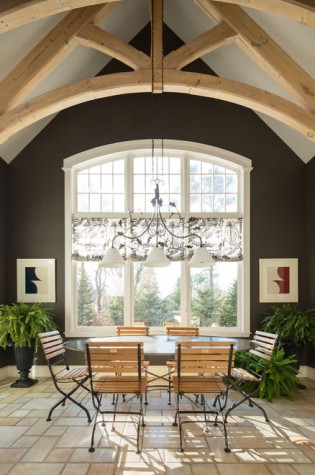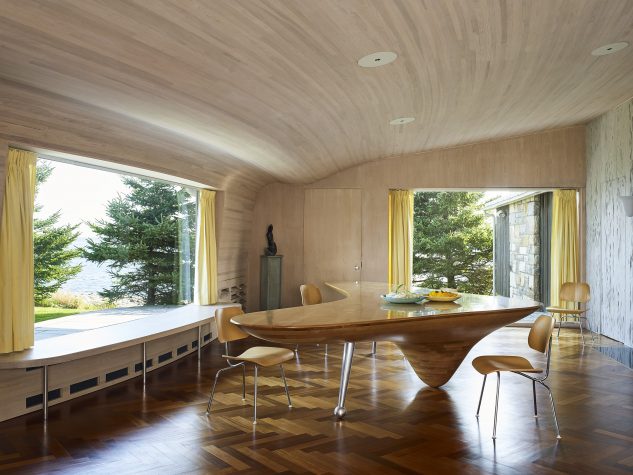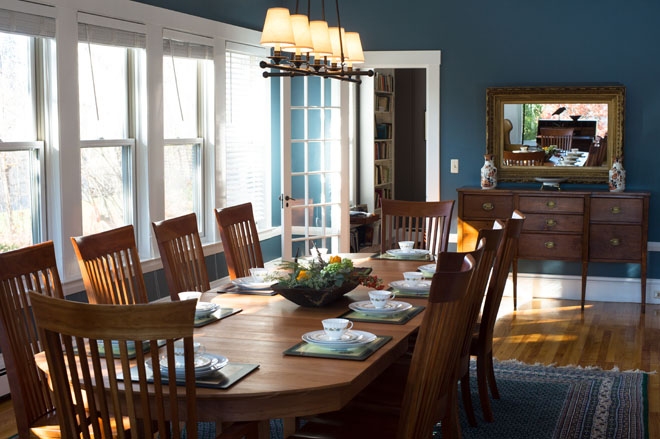14 Dazzling Maine Dining Rooms to Dream About This Holiday Season
From traditional tables to modern delights, these spaces are guaranteed to inspire your seasonal setup
“You learn a lot about someone when you share a meal together,” said the late Anthony Bourdain, a chef, author, and travel expert known for connecting cultures through his love of food and shared spaces. It’s true—meals bring people together, and during the holiday season, gathering around the dining table with friends and family is a special experience. Whether you’re planning to sit in a formal dining room, pull up a chair in the kitchen, or you’ve been assigned to the kids’ table despite being a full-grown adult (we’ve all been there), here’s a roundup of 14 dining spaces across the Pine Tree State to dream about during your festive feast.
The light-filled dining room of this Southport dream home exudes traditional charm with its luxurious drapery and antique table and chairs beneath a sparkling Currey and Company chandelier.
Interior Designer: Elena Duralde and Pascale Plüss-Zehm, Knickerbocker Group
Lead Project Designer: Randy Smith, Knickerbocker Group
Architect: Rick Nelson, Knickerbocker Group
Photographer: Darren Setlow
Location: Southport
A dynamic black and white contrast gives this showstopping dining room in Falmouth a dramatic feel, while subtle pops of green and neutrals complement the overall palette.
Interior Designer: Morrison Design House
Builder: R.P. Morrison Builders
Photographer: Erin Little
Location: Falmouth
Homeowner and interior designer Debra Villaneuve drew inspiration from modern farmhouses for her Falmouth residence; this unique zinc dining table, covered in Lucite, is supported by driftwood from Lake Michigan.
Interior Designer: Debra Villeneuve
Photographer: Jeff Roberts
Location: Falmouth
The dining room table in this earthy chic Kennebunkport family house was purposefully designed with a long, narrow form to encourage conversation around breakfast, lunch, or dinner.
Interior Designer: Peterson Design Group
Builder: Shoreline Builders
Styling: Janice Dunwoody
Photographer: Trent Bell
Location: Kennebunkport
Built in 1890, the historic President’s House at Bates College combines the old with the new in this unpretentious and versatile dining space complemented by classic furnishings and jewel tones.
Interior Designer: Krista Stokes
Photographer: David Murray
Location: Lewiston
Interior designer Christine Maclin brought drama and sophistication into this clutter-free Maine residence when she covered the first floor in an almost-black shade; the kitchen was previously painted a soft yellow tone.
Interior Designer: Christine Maclin, Maclin Design
Photographer: Trent Bell
Location: Maine
At Mount Desert Island’s second annual designer showhouse, the second floor dining room gives off a rustic-refined look with gilded wood and burlap Louis XVI-style chairs, an oak trestle table with a center steel stripe, and rope-and-glass pendant lights.
Interior Designer: Tyler and Candace Karu
Photographer: Irvin Serrano
Location: Mount Desert Island
A reincarnated Portland home—called “the firestop house” by locals—mixes fabrics, colors, and time periods to create a one-of-a-kind ambiance; the dining room wallpaper is patterned with moths while the doors and trim are covered in a deep blue-green hue reminiscent of the ocean.
Interior Designer: Marianne Lesko, Enclave Interior Design
Engineering and Construction: Bob Hubert, SPEC Process Engineering and Construction
Photographer: François Gagné
Location: Portland
While waiting out the pandemic, Christina Salway and her husband John Moskowitz transformed this traditional Maine farmhouse into a functional family home; new windows and doors bring light into the informal dining space, making it the ideal location for a casual meal with friends or family.
Interior Design and Photo Shoot Styling: Christina Salway and John Moskowitz, Eleven Two Eleven Design
Builder: Ben Freedman and homeowners
Photographer: Erin Little
Location: Cape Rosier
Antique mahogany chairs—reupholstered with colorful fabric and painted white to complement the grasscloth wallpaper by Thibaut—bring a touch of whimsy to this airy and colorful Kennebunk Beach house.
Interior Designer: Hurlbutt Designs
Builder: Tim Spang, Spang Builders
Photographer: Jeff Roberts
Location: Kennebunk
Custom cabinetry and a contemporary wet bar make an elegant statement in this sleek net-zero residence with gorgeous views of Cadillac Mountain in the distance.
Interior Designer: Lisa Bossi, Spruce Color & Design
Architect and Architectural Design: Kaplan Thompson Architects
Builder: John Roscoe, Roscoe Builders
Photographer: Irvin Serrano
Location: Mount Desert Island
Designed by Leah Lippmann, senior interior designer at Knickerbocker Group, the formal dining space in this 12,000-square-foot “old Victorian sea cottage” reflects the owners’ traditional, nautical aesthetic, perfect for a southern Maine escape.
Interior Designer and Photo Shoot Styling: Leah Lippmann, Knickerbocker Group
Architect, Architectural Design, and Builders: Knickerbocker Group
Photographer: Darren Setlow
Location: Southern Maine
After a devastating fire destroyed this downeast residence, including the original yellow birch dining table designed by Isamu Noguchi to resemble a ship’s hull, sculptor and woodworker Mark Loftus recreated the awe-inspiring, functional piece of art.
Architects: Wallace K. Harrison and Heinrich Hermann
Builders: Dan McGraw and Mark Loftus
Location: Mount Desert Island
What better place to find dining room inspiration than the home of two restaurateurs? A fuschia table runner from Thailand paired with a soft blue linen cloth from Denmark brightens up the soothing gray space, while coral coasters from Saigon and plates from Japan, Thailand, Vietnam, and Italy bring global flavor to the table.
Table Setting: Clark Frasier and Mark Gaier
Photography: Erin Little
Location: Cape Neddick













