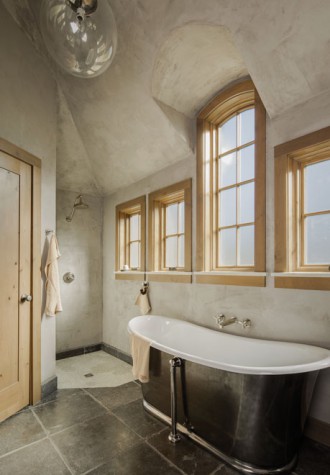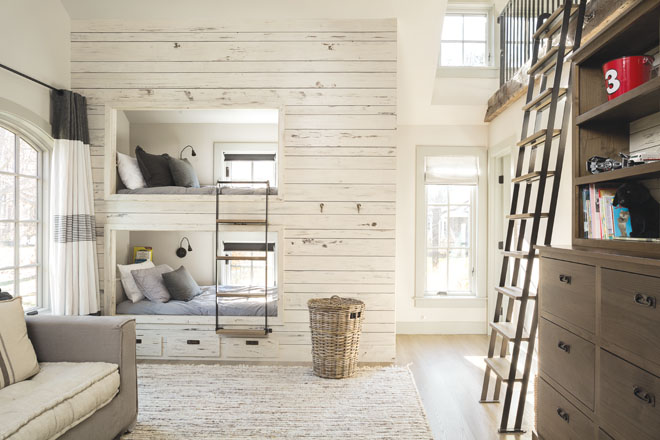Earthy Chic
FEATURE
West Coast style meets East Coast craftsmanship in Kennebunkport.
Siblings Brad King and Cynthia King-Guffey are family oriented. Very family oriented. But they don’t live near each other. Brad is an entrepreneur in entertainment and technology and lives with his wife and three children in Pasadena, California. Cynthia, an advocate for youth and families, lives with her husband and three children in Portland, Oregon. You’d think they’d travel north or south for family get-togethers, but instead they head east, flying across the country to gather in Kennebunkport. They come together on a piece of land—now a family compound—that their grandfather bought in the 1930s and added on to in the late 1940s. Recently, Brad and Cynthia, along with their spouses Pam King and Alan Guffey, renovated a structure on the grounds to create something unusual: a home co-owned by adult siblings and designed for two complete families, with two master bedroom suites, a bunkroom for children, and plenty of gathering spaces.
The King family house started life as…the King family house. Built in 1960, it originally belonged to Brad and Cynthia’s grandparents, and subsequently, to their aunt and uncle. In the mid-1990s, it was moved from its original site on the property to its current position beside a saltwater marsh.
When Brad and Cynthia acquired the house, they decided to renovate to suit their needs and personalities. “They didn’t want the house to be slick and perfect with sherbet beach colors,” says Erik Peterson of Peterson Design Group in Kennebunk. “They wanted it organic and comfortable with a calm palette and rustic material choices.”
To achieve these goals, Peterson’s design for the home “undid and redid pretty much everything,” he says. Jonathan Trudo, co-owner of Kennebunkport’s Shoreline Builders, expanded the house, raised ceilings, dropped floors, punched up roofs, added a separate garage, and repurposed spaces. The former garage became a master bedroom. The former master bedroom became a bunkroom with four built-in sleeping berths, each of which has its own window, reading light, and cubby for storing treasures. The former attic now serves as the bunkroom’s reading loft, reached with a quick scramble up a ladder. A small porch was transformed into a large screened-in room with a chimney of White Mountain fieldstone and a reclaimed beadboard ceiling from Old House Parts Company in Kennebunk.
Even spaces that didn’t change function were substantially transformed. Because the living room ceiling couldn’t be raised—there were bedrooms above—the expansive space was heightened and brightened by dropping the floor and adding a bank of oversized windows, through which one can see the marsh’s egrets and herons. Meanwhile, the room’s structurally unsound ceiling was reinforced with 26 beams, whose surfaces were distressed to match the kitchen cabinets.
What remains of the old house is not so much something the Kings can see but what they can sense: “In this room Alan and I told my grandmother we were getting married,” Cynthia says. “In that room, Brad’s pajamas caught fire while roasting marshmallows, and Uncle Jack jumped on him and put it out.”
With its earthy chic, the unusual house now marries the relaxed sophistication of the West Coast with East Coast craftsmanship. Cabinetmaker Derek Preble of Biddeford suspects that the detail-oriented siblings didn’t use an interior designer for their project simply because they are such accomplished designers themselves. Like other artisans who worked on the home, Preble appreciated his employers, in no small part because they allowed him to work at the top of his game, producing multiple unconventional pieces.
Preble’s work for the home falls into several categories. First, he used “original surface” wood—wood made from reclaimed beams—for a kitchen island, a downstairs vanity, an upstairs entertainment unit, and mudroom built-ins. Second, he used a complex distressing process to create various finishes for the kitchen cabinetry, breakfast room built-ins, and bunkroom walls. Third, he worked with wormy chestnut, a material sourced from old tobacco barns, for a bathroom vanity with a serpentine front and a built-in medicine cabinet. Preble also built furniture for the Kings, including a dining room table and a wormy chestnut and metal sideboard, which was a collaboration with Al and Carey Kronk of Rusted Puffin Metal Works of Portland.
The Kronks’ work for the home was as extensive as Preble’s. The business partners fabricated the home’s interior and exterior railings, the bunkroom’s steel ladders, several fireplace screens, and a blackened steel fireplace surround. The siblings, says Carey Kronk, “did everything together. They had an awesome sense of style. They would come up with ideas together and tweak things exactly the way they wanted.” The Kronks also collaborated with Scott Chasse of StoneCraft in Gorham to produce two tables of concrete and metal: one a long foyer table and one a rolling bedside table of Preble’s design.
Mason Bryon Meklin built three chimneys according to the homeowner’s desires, including one of antique brick. “I like to be artistic about my masonry,” he says. “I like to deliver what a person wants. It’s not a cookie-cutter thing.” Of Meklin, Cynthia says, “He was totally the right guy. He put all of his heart and soul in it. The pride in his work! I get tears in my eyes just thinking about it.”
The Kings wanted each room of their house to have, as they say, “something extraordinary about it,” and indeed their house is full of surprises, even beyond the basic design and workmanship: a burlap cone light fixture in the foyer, a chandelier of oyster shells for the breakfast room, an upholstered headboard in a master bedroom, a chunk of reclaimed wood for a chimney mantle, and an old ship’s deck chair in the corner of a bedroom.
Even the bathrooms are spectacular. The one off the downstairs master bedroom has a vaulted ceiling, obscure glass windows, and a burnished cast-iron soaking tub. There is no door to the shower, which is simply a step down from the rest of the bathroom floor. Brad flew plasterer Scott Nelson from California to help finish the room with a charcoal gray authentic lime plaster from Europe. The Kronks fashioned a steel frame for the room’s oversized mirror, and Preble built the bathroom vanity. The other master bathroom, also plastered, is a large tan room with interior arches, a tumbled limestone floor, a shower defined by half-walls, and a porch. “It has the sense,” Peterson says, “of a salon that happens to be a bathroom.”
For the exterior, Peterson says, “We wanted a house that looked of the land. That settled right into the spot.” To achieve this, Shoreline Builders used all-natural materials, including wood for the siding and roof. There are two front entries—one a covered porch and one a beach entry with a built-in bench and outdoor shower. Hip roofs, dormers, and a raised gable roof with clerestory windows complicate what is otherwise a long gable roof.
The landscape, says Nord Eriksson of EPT Design in Pasadena, was geared to creating spaces conducive to communal living, focusing visual attention on the marsh, and using fieldstone walls to make the transition from the street to the private space. Eriksson’s collaborator, Todd Richardson of Richardson and Associates in Saco, has worked at the Kennebunkport compound for approximately 20 years. He notes that the landscape design needed to work with that of the existing homes. “The middle of the property,” he explains, “is open and like a park.” The homes are purposely on the perimeter of this area, and each is defined by largely native plantings. On the marsh side of the house (which is essentially the backyard), there is private recreation space, as well as a master bedroom garden. Nighttime lighting was part of the design and includes soft lighting out to the marsh, as well as uplighting and downlighting on a centrally located pitch pine.
When they talk about their home, Brad and Cynthia speak of openness, grace, and comfort. They also speak of continuity. The house has been in the family for generations, and they hope it will remain so for many more. To that end, whenever Brad and Cynthia were debating some decision for the home, whether minor or major, Brad would eventually say, “If it enhances relationships, let’s do it. If not, let’s not.” The family rules, in other words, and the family house lets it do so in style.

















