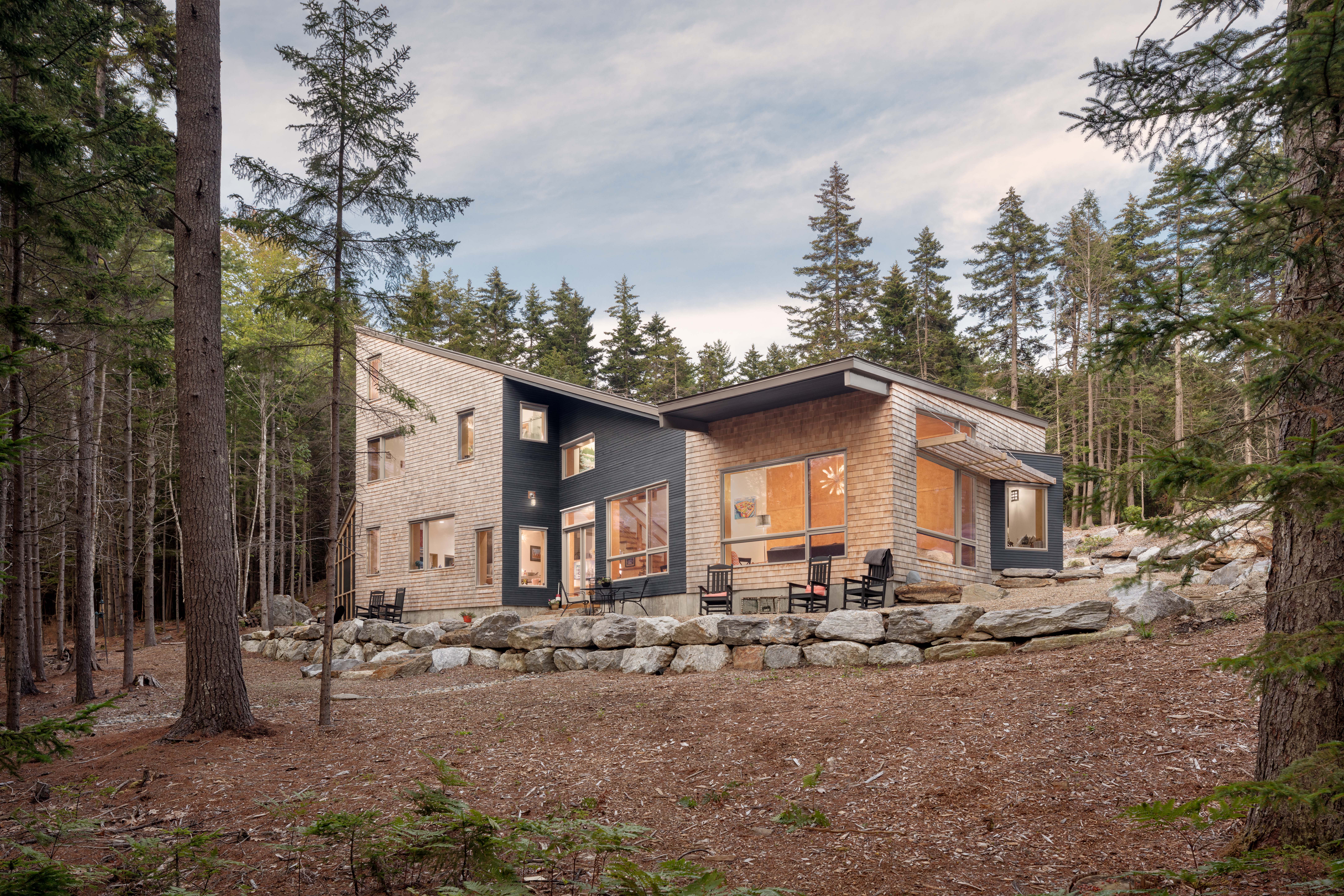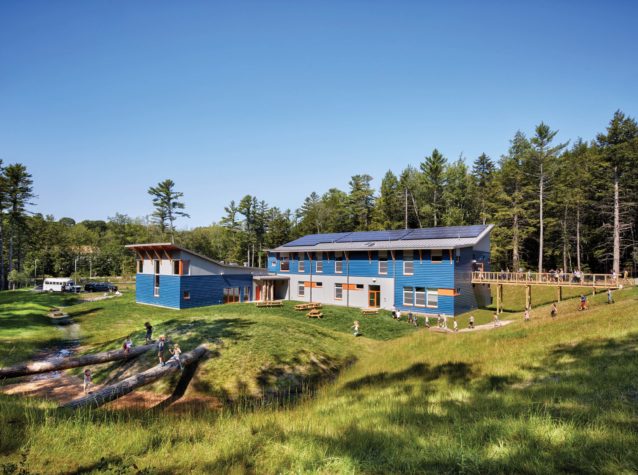Built for Better
Green design and building in Maine
It’s no secret that our environment is strained and the pressures of pollution continue to grow, even in Maine, which is known for clean air and water. For better or worse, the built environment can have a significant impact on the landscape. How we create buildings, how we incorporate them into the land, and how the relationship between structure and nature will endure for years to come are all increasingly important. The projects featured here represent the best practices in green design and building in the state. Through proper siting, the use of environmentally friendly materials, and the installation of energy-efficient systems, these high-performing homes and commercial properties seek to set a new standard: one that considers the long term and the world we’re leaving behind for future generations.
In the Presence of Nature // May 2019
Durable building materials were chosen for this high-performance home, including moisture-resistant Boral siding (composite planking created from coal fly ash and glass fibers), engineered wood flooring, and Cali Bamboo planks (wood and plastic composite) for outdoor decking. The site-specific design of the home allows for ample light to soak in through the windows all day.
ARCHITECT: Whitten Architects
BUILDER: Merrymeeting Builders
LANDSCAPE DESIGNER: Emma Kelly Landscape
PHOTOGRAPHY: Jonathan Reece
STYLING: Nadine Cole
ORIGINAL STORY: Marjorie E. Gage
Hidden Treasures // September 2018
The homeowners wanted to minimize any disruption to the landscape while also creating a strong solar relationship on the site. Solar panels on the roof are designed to offset all energy demands, and the exterior finishes were chosen for low maintenance and natural beauty that seamlessly blends with the land. The home includes 12-inch-thick double-stud exterior walls filled with dense-packed cellulose, triple-glazed windows and doors, and an energy recovery system among many other features.
ARCHITECT: Bribun
BUILDER: Taggart Construction
LANDSCAPE DESIGNER: Soren deNiord
PHOTOGRAPHY: Irvin Serrano
ORIGINAL STORY: Katy Kelleher
Site Specific // June 2019
This three-building retreat is equipped with a grid-tied solar photovoltaic system, a geothermal heating and cooling system, and a highly insulated exterior envelope. Since the buildings are spread out, the structure isn’t as energy efficient as a single structure might be. “The less-visible design decisions were made in building siting: choosing to orient the building to capture a favorable solar aspect and ample natural daylight promotes passive solar heating and reduced lighting costs,” says architect Eric Reinholdt.
ARCHITECT: 30X40 Workshop
BUILDER: Black Crow Builders
PHOTOGRAPHY: Trent Bell
ORIGINAL STORY: J. Michael Welton
Iron Fist, Velvet Glove // December 2018
Built on piers overlooking the Atlantic Ocean, this dream green home has a full solar array on the roof’s south side. An all-electric heating system is offset by the solar panels, and LED lighting helps to further conserve energy. “The greatest impact we could have is not using nonrenewable fossil fuel,” say architect Caleb Johnson. “Probably 60 to 70 percent of the energy comes from the sun.”
ARCHITECT: Caleb Johnson Studio
BUILDER: Chase Construction
PHOTOGRAPHY: Trent Bell
ORIGINAL STORY: J. Michael Welton
Two to Tango // November 2018
The homeowners wanted a high-performance, well-insulated, and wellpositioned home that could take advantage of solar gain in the winter. The home’s walls are 12 to 14 inches thick to help hold heat in the colder months. In addition, reclaimed oak from old barn wood serves as a rustic element in siding, casework, seating, and storage. “There are no extra layered details. It’s a tight and crisp envelope,” says architect Matt O’Malia.
ARCHITECT: OPAL
BUILDER: GO Logic
PHOTOGRAPHY: Trent Bell
ORIGINAL STORY: J. Michael Welton
Sister Act // May 2019
Set on a narrow sloping site, this energy-efficient home was optimized to have a visual connection to the land. The landscape design is resilient, sustainable, and outfitted with native plant species that require little water. The materials used in construction are locally sourced and designed for low-maintenance durability, and the home features triple-glazed windows, high-quality airtight construction, passive design strategies, and a fresh air ventilation system with heat recovery.
ARCHITECT: Kaplan Thompson
BUILDER: Black Brothers Builders
PHOTOGRAPHY: Irvin Serrano
STYLING: Krista Stokes
ORIGINAL STORY: J. Michael Welton
Building a Sense of History // September 2018
An old house used to sit on this property, but the family was faced with tearing it down. In order to honor the former structure, stones, windows, and doors were salvaged and added into the new home. Reclaimed wood was sourced for flooring and beams throughout the house. The ceiling in the guesthouse was created from chestnut sourced from an old whiskey barrel factory, and the walls are covered in wood from tables once used to grow mushrooms.
ARCHITECT: Peterson Design Group
BUILDER: Thomas & Lord
INTERIOR DESIGNER: Nicola’s Home
PHOTOGRAPHY: Jonathan Reece
ORIGINAL STORY: Katherine Gaudet
Bayou Blend // June 2018
Exterior sheathing with rigid insulation helps to make this home energy efficient, minimizing “thermal bridging,” of cold air from the exterior to the interior. Airsealing techniques were incorporated while components of the home were being assembled: the 2-by-6-inch walls with dense-pack cellulose form an airtight system, and the truss roof allowed for an R60 ceiling.
ARCHITECT: Kevin Browne Architecture
FINISH CARPENTRY: Jarrod Bernier Fine Carpentry
FRAMING: KC Construction
LANDSCAPE DESIGNER: Soren deNiord
PHOTOGRAPHY: Jonathan Reece
ORIGINAL STORY: Rebecca Falzano
Tightly Knit // March 2018 (Ageless Maine)
The Belfast Cohousing and Ecovillage is the first Passive House development of its kind in North America. The cluster of buildings were constructed with standing-seam metal roofs on heat-saving concrete slabs, with super-insulated walls, triple-glazed windows, mechanical ventilation systems with heat recovery, and windows imported from Germany help to keep residents cozy in even the coldest of winter months.
ARCHITECT: OPAL
BUILDER: GO Logic
PHOTOGRAPHY: Erin Little
ORIGINAL STORY: Katy Kelleher
Into the Woods // January 2019
This plot of land has been in the family for generations, and the homeowners wanted to keep the project as low impact and true to nature as possible. Any trees removed during construction were milled into boards, and a few planks were turned into a farmhouse-style table that now furnishes the dining room. Floor-to-ceiling mahogany-framed windows are fitted with Solarban 70XL high-performance glass.
ARCHITECT: Matthew Baird Architects
BUILDER: Chris Parsons
PHOTOGRAPHY: Elizabeth Felicella
ORIGINAL STORY: Marjorie E. Gage
Maine Coast Waldorf School // January 2019
Maine’s first high school to achieve Passive House certification, Maine Coast Waldorf School has a robust building envelope, triple-glazed windows and exterior doors, and daylight controls and shading, all of which enabled it to exceed its net-zero energy demand. The building also won the PHIUS Passive House Projects Competition in 2018 for commercial buildings.
ARCHITECT: Briburn
BUILDER: Warren Construction Group
PHOTOGRAPHY: Chuck Choi
ORIGINAL STORY: Katy Kelleher
Friends School of Portland // January 2019
The first K-8 school in Maine to achieve Passive House certification, the Friends School of Portland is net zero and houses over 100 solar panels on the roof. With 36-inch-thick walls, insulated ceilings, and an insulated foundation, the building’s envelope is tight. Kaplan Thompson received special recognition from AIA Maine for a staircase built from 24-foot-long, 12-inch-wide boards harvested from the site.
ARCHITECT: Kaplan Thompson
BUILDER: Warren Construction Group
PHOTOGRAPHY: David Kurtis
ORIGINAL STORY: Katy Kelleher
Waynflete Lower School // January 2019
The new building constructed for the 140-year-old campus of Portland’s Waynflete School merges the past and the present, replacing one from 1968 that was undersized and overused. Constructed with Passive House standards (currently pending certification), the building features a high-performance exterior envelope with high-efficiency mechanical and lighting systems. This particular project uses 66 percent less energy than similar buildings across the country.
ARCHITECT: Scott Simons Architects
BUILDER: Wright-Ryan Construction
PHOTOGRAPHY: Ryan Bent
ORIGINAL STORY: Katy Kelleher
Transitions // July 2019
A residence-turned-office is Maine’s first net-positive Passive House used for commercial purposes. It generates twice as much energy as it consumes; the windows are triple-paned and glazed to maximize solar exposure, capable of heating the interior to 90 degrees on even the coldest winter days. The building’s wall system is 14 inches thick: its 2-by-4 and I-joist frame creates a one-foot cavity filled with cellulose insulation, wrapped with a weather-resistant barrier.
ARCHITECT: Briburn
BUILDER: R&G Bilodeau Carpentry & Electrical
INTERIOR DESIGNER: Birkbeck Designs
PHOTOGRAPHY: Trent Bell
ORIGINAL STORY: J. Michael Welton













