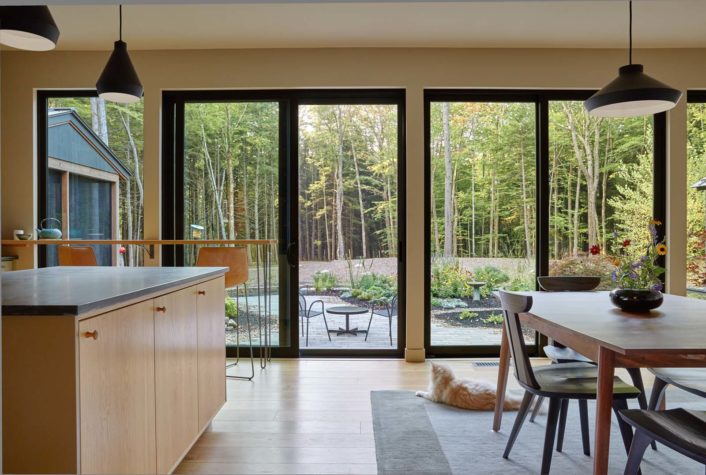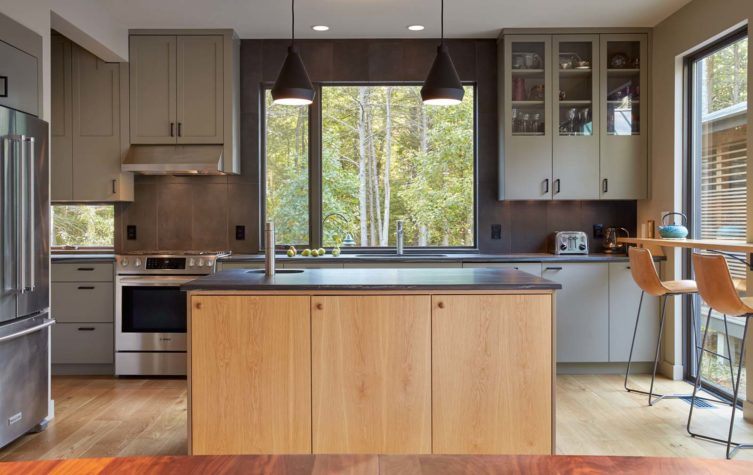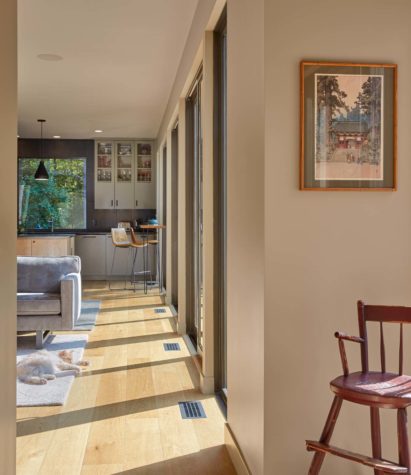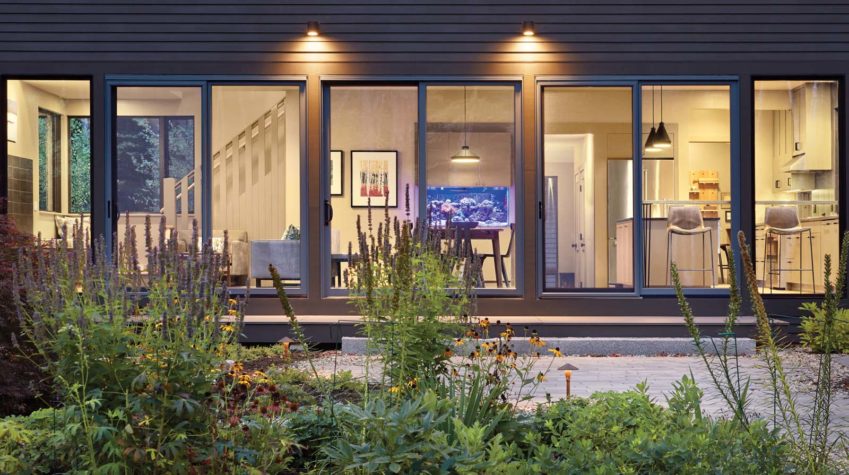In the Presence of Nature
Outdoor enthusiasts design and build a house for all seasons in the Brunswick woods
Close observers of nature, perhaps more than the rest of us, come to have a deep understanding of life’s rhythms—the way time travels through every person, place, and thing, animate or inanimate. Change is continual, whether we notice it or not. Butterflies transform. Stars sail through the sky. Pinecones fall and slowly grow into trees. Storm clouds roll in. Paint peels. Wood rots. People get older. Babies are born.
It is with sensitivity to the environment—and to the changes that will inevitably take place in their own lives and in the lives of the people they love—that Martha and Irwin, a couple nearing retirement and no longer committed full-time to their careers in the medical field, decided to plan for the future and build a new house on a wooded lot in Brunswick.
“In a perfect world, I would live outdoors—all the time,” says Irwin. In lieu of that, he and Martha, who shares her husband’s active lifestyle, sense of adventure, and respect for the beauty and fragility of the natural world, decided to design and build a new house filled with light. They envisioned a house that is open to views of the sky, woods, and garden from every room. With admiration, appreciation, and his signature dry wit, Irwin calls their new home “the second-best solution.”
The couple had built a house from scratch once before, in 2003, when they were living and working in Bangor. From that experience, they learned both what they would need and what would no longer serve them moving forward.
“We realized that, this time, we wanted to work closely with an architect. We didn’t want to work from an existing plan, as we had in our former home. And we didn’t want to take on all the materials research and day-to-day project management details for ourselves,” says Martha.
They found a project partner they could trust in Whitten Architects, a Portland firm known for designing homes tailored to the owners’ lifestyles and built with careful consideration for the site and long-term sustainability. “When we first met, I went with the owners to walk each of the lots they were considering,” says lead architect Russ Tyson, principal at Whitten. “Standing in the woods of this three-and-a-half acre lot, we laid out the footprint for this house and the gardens that surround it—which were a big part of the design.”
Tyson made a scale model to illustrate how the new house would fit into the site with minimal disruption of the surrounding ecosystem. He pointed out the path the sun would travel around the 1,800-square-foot main dwelling, the 830-square-foot garage/storage room, and the 230-square foot “summer house”—the free-standing screened shelter that would take the place of an attached screened porch.
“The decision to break the screened porch off from the main house and move it off to the side opened up the interior to light and garden views,” says Tyson. On the main structure’s bright southern exposure, floor-to-ceiling windows and sliding glass doors overlook an outdoor room, or “sun pocket,” where the couple worked with Emma Kelly Landscape to plan a new garden that will function as a way station for indicator species such as honeybees, migrating songbirds, and monarch butterflies, which Irwin raises and tags as part of the Monarch Watch conservation and restoration effort.
“Russ’s model really helped my understanding,” says Irwin. “Martha can visualize these things in her mind. I’m a little ‘design challenged.’”
Tyson listened carefully as Martha and Irwin clearly articulated what they were looking for over the long term; he then worked closely with the team from Merrymeeting Builders, based in nearby Topsham, to bring that vision to life.
“Russ understood what we wanted and was really helpful in keeping the project moving forward,” Martha explains. “When it came time to make decisions about siding or flooring or kitchen tile, for example, he would narrow the options down to three for each category and ask me to choose which one I liked best. There was always something that worked.” Interior designer Nadine Cole, of Cole Design in Kittery, worked closely with the couple on the furniture plan.
The couple wanted an energy-efficient, year-round home where they could age in place comfortably. It needed to be large enough to embrace three generations of family (including their four children and three grandchildren), but small enough so there would be no wasted space when it was just Martha and Irwin at home. They made it clear that they wanted to spend their retirement years riding bikes, ocean kayaking, gardening, traveling, and being with family, not babying a high-maintenance home. This mandate inspired the choice of durable building materials that would not require constant repainting, resealing, or replacement, such as the standing-seam metal roof (“just about the most durable roofing material you can use,” notes Tyson), the moisture-resistant Boral siding (composite planking formulated with coal fly ash and glass fibers), engineered wood flooring, and, for outdoor decking, Cali Bamboo planks (a wood and plastic composite).
Irwin had a special request: a built-in saltwater reef tank to shelter his collection of tropical fish, including hippo tang, sailfin tang, yellow tang, dory, and a brittle star “of indeterminate life span” that he’s had for 16 years, so far. “The only time in my life I haven’t had an aquarium is the first year I was in college,” says Irwin, adding that the new house would not have felt like home without one. Working with Stephen Wood of Aussie Aquariums of Maine, Tyson figured out a way to fit in the tank so the fish are visible from the main living areas, but the mechanicals and feeding supplies are hidden from view. Martha compares the space behind the scenes to the wizard’s secret room behind the curtain in The Wizard of Oz.
The L-shaped house reinterprets the basic form of the classic New England farmhouse, a clean-lined style of architecture familiar to Martha, who grew up on a dairy farm in northern Maine. “But I didn’t want it to be traditional white or yellow,” she explains. Painted in Benjamin Moore’s Dragon’s Breath, the structure recedes into its location, becoming a part of its surroundings rather than standing out.
Inside, the open floor plan ensures that light flows from room to room. And every square inch is planned with consideration for daily enjoyment. “We didn’t want to waste our earth’s resources on a bunch of rooms that only get used a few times a year for entertaining,” Martha says. “I gave a lot of thought to the number of bedrooms. With four children and three grandchildren, we realized we did need four rooms for sleeping, not just two.”
On the second floor of the main struc- ture, two guest bedrooms with a shared bath partner with a sitting room/study/office that also functions as a guest room when needed. Downstairs, Martha and Irwin can watch the sunrise from their first-floor bedroom. Its en suite bath opens up to a deck that leads to a backyard hot tub—the couple’s favorite spot to stargaze.
“This is exactly the kind of home we imagined,” Irwin says. “Where we could feel connected to nature, and where we could teach our grandchildren about the important things in life—like the birds and the butterflies.”








