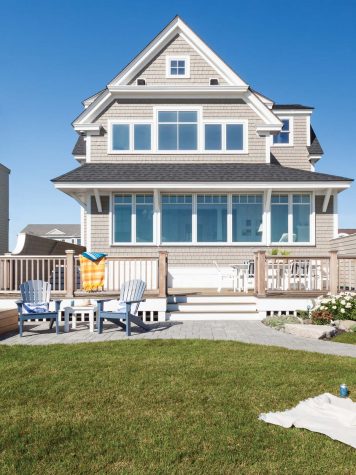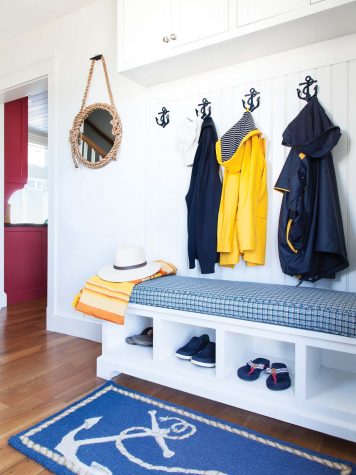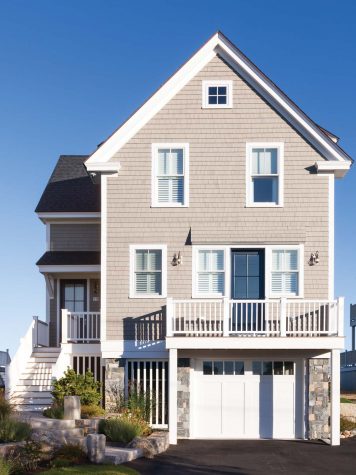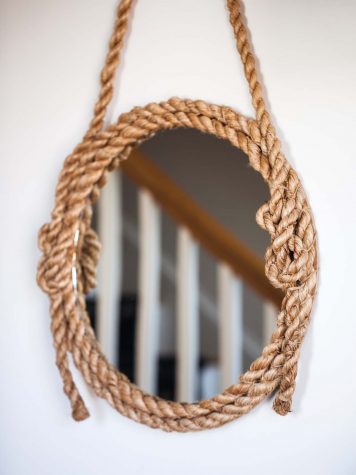Rebuilt to Last
After retiring, a couple decide to rebuild their house on Moody Beach, turning it into a comfortable getaway for their ever-growing family
“It was the first beach our children ever set foot on,” remembers Carol Hall. She’s sitting in the spacious living room in their Moody Beach home, looking out among large, square windows as the waves roll in. It’s winter now, and the surf has turned to ice, but her face lights up as she recalls memories of summer vacations, of long days spent outdoors. Her husband, Rick, sits next to her on the navy blue couch, sipping a mug of coffee that was brewed steps away in their open, all-white kitchen.
The couple has been coming to Maine for over 30 years, first staying with family members and at rental properties. In 2009 they decided to purchase a beach home on Moody Beach. It was a small, modern structure, and for years it served its purpose as a weekend getaway quite well. However, in 2015 the Halls decided it was time for an upgrade. Rather than modify the preexisting structure, which would have involved more work since it required everything—from the foundations to the balcony—to be brought up to code, they made the choice to start fresh. They hired Portsmouth-based DeStefano Architects to design the new beach home and local Wells builders Richard Moody and Sons Construction to build it.
“We loved the old house, but it was dated. It wasn’t a truly four-season house, even though we used it that way,” says Rick. “We wanted to maintain the outdoor space, and we didn’t want to encroach upon anything preexisting, but we needed to get a little more space inside, too.” The couple’s family now includes two daughters-in-law and three young grandchildren as well as their two sons. It was important to Carol to add an extra bathroom so that each daughter-in-law could have her own private space when visiting.
This was just another considerate touch in a home filled with instances of thoughtful design. “Working on this house was a great experience because there was a very collaborative effort among the homeowners, the architect, and my guys,” says Jason Moody. “The homeowners had a very good understanding of what they wanted and how they wanted to use the space. They knew what worked when it came to design and layout, and what they wanted to change, which made the process really easy.”
Juli MacDonald of DeStefano Architects agrees. While her firm might typically suggest larger windows with lower windowsills on the beach-facing side of the home, this time they decided to stick with the preexisting windowsill height. “While the views were very important to them, they also wanted privacy,” she says of the homeowners. “Another element they liked in their existing house was that it had a very large deck that was just a few steps up from the line of the sand. We maintained both the size of the deck and the height.” Because of the structure’s close proximity to the water, they had to go through a “tricky state approval process.” They were able to expand to the north and to the west but not toward the south or east. Additionally, they were forced to do away with the preexisting basement because of new regulations designed to protect the fragile ecosystem of the beach.
Fortunately, Moody knows this beach every bit as well as his name might suggest. “Whenever you are building near the ocean, you try to use as little of the area as possible. It’s good business—it’s good for the neighbors, the homeowners, and for the environment,” he says. During construction, his team was mindful about debris and trash, managing the jobsite “much tighter than one inland.” Moody also says they needed to build the house on piers so that water could flow beneath it without damaging the structure of the foundation. “The vertical lattice you see now below the house meets the EPA requirements for water restriction, and the house is completely flood proof,” he explains.
For Carol and Rick, losing the basement was a small price to pay for all they gained. The ultimate goal was to create a beach house that was compact and functional, and could welcome in several generations of visitors, including those who are now just toddling around. The couple approached Moody with an idea to help keep the wee ones out of trouble: waist-high doors that pull out from the doorframe. After several design drafts and prototypes, he developed simple, functional pocket doors that blend seamlessly into the surrounding space. “I can’t tell you exactly how we did it, though,” Moody says. Turns out, the feature worked so well the Moody brothers are considering patenting it.
As we tour the house, Rick stops every few minutes to draw my attention to the fineness of the millwork. “Look at the proportions of the moulding,” he instructs as we stand in the kitchen. “It goes all the way around the room, and it never falters. It’s not something most people would notice, but it makes the room look just right.” Similarly skillful millwork has been used in the den to tuck a Murphy bed into the wall. “We wanted to have nightstands on each side of the bed, so that it would feel like a real bedroom,” Carol says. “The construction crew figured out a way to create these nooks in the wall on either side of the bed, with white boards that fold back and create a headboard.” She adds, “Isn’t it clever?”
While they are quick to praise the technical abilities of their team, Rick also says his wife played a pivotal role in the design process. “She should get credit, because she’s done four kitchens at this point, and she knew exactly how to make the most functional kitchen possible,” he says with admiration. “A U-shape is best,” she adds. After 40 years of marriage, they clearly know how to play to each other’s strengths, and one of Carol’s strengths is cooking. “I’m Italian, so I love making big pots of tomato sauce to feed everyone,” she says.
Landscaper Dan Gogan knew this too, and when he went to update the front yard, he was sure to add a few aboveground planters for Carol. “I’ve had good luck with Roma tomatoes and basil,” she says. “When the girls come to visit, we all get to work in the kitchen. They love cooking, and it’s a nice way to spend some time with my daughters-in-law.”
Although the couple’s primary residence is located in Amherst, New Hampshire, they say that building the Moody Beach home was an exercise in “thinking long term.” “We love where we live now,” says Rick, “but if push comes to shove and we decide to downsize, we would move here.” After three decades of vacationing on the sandy shores of Maine, the state has come to feel like home to the happy couple. Now, thanks to this updated, understated, and thoroughly comfortable beach house, it can function that way, too.














