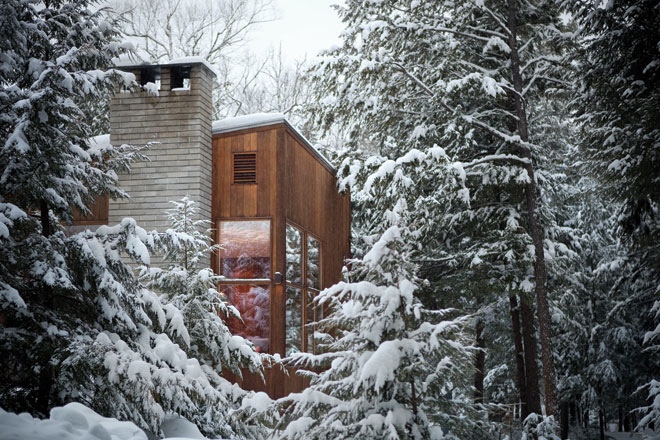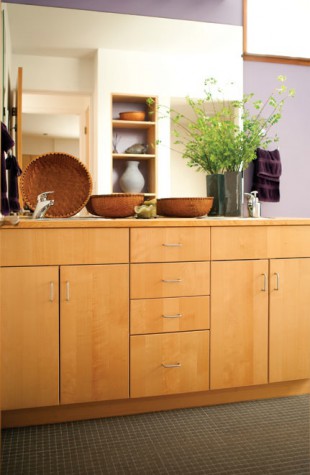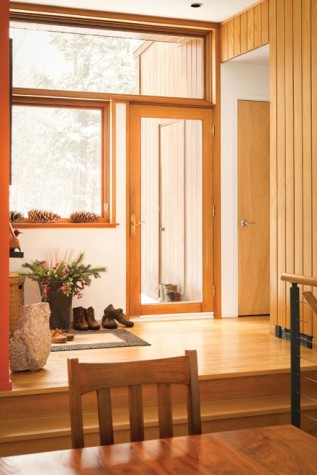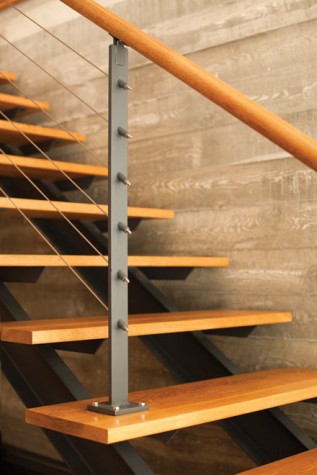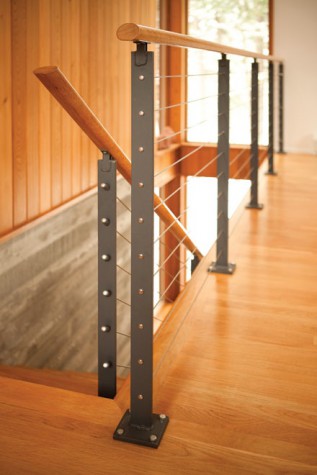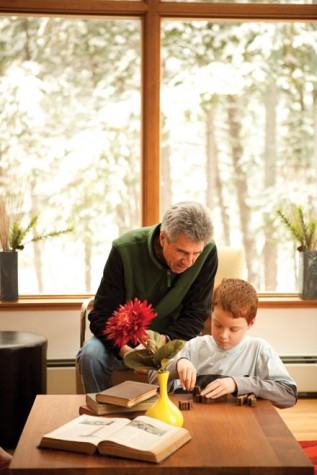Life Inside the Lightbox
FEATURE-January/February 2011
By Debra Spark | Photography Trent Bell
A Boston architect designs a minimalist modern home for his parents in Bridgton
One day in 1999, Madelon and Gene LeBlanc called their son Michael with news. They had been in Bridgton, Maine, for the weekend and bought three acres of land with the intention of building a retirement home there. Michael says that he listened to his parents describe the purchase then waited for the question that never came. The question being: “Hey, do you want to design it?” Michael was the architect-son, after all, a soon-to-be principal at Boston’s Utile, Inc., and an adjunct faculty member at Northeastern University’s Department of Architecture. “I couldn’t tell,” Michael says, “if they were being polite or if it was the syndrome of your kids never being adults in your own lifetime.”
Madelon and Gene don’t remember the genesis of their collaboration with their son quite this way. They recall approaching him immediately; however, Madelon allows, “We started thinking that if we were buying in Maine, we should do a log home and go all the way.” They knew Michael, whose work includes projects for institutional clients and multifamily homes, wouldn’t be right for a log house. Still, Michael says, Madelon and Gene did ask him for his thoughts on the floor plans that they found online. Finally, Michael just offered to come up with a concept and design. If his parents liked it, great. If not, they could toss it. Happily, they loved Michael’s efforts, and within two years they had an efficient custom home that cost just over $200,000 to build.
Having rejected the log cabin idea, Madelon remembers telling her son that she wanted “minimalist and modern,” a contrast to the Massachusetts ranch home that she and Gene had lived in for almost forty years. Since she was nearing retirement age, and even though she and Gene were active golfers and skiers, she also wanted a home in which she and her husband were not “going to fall off the edge of things.” She and Gene were so fond of the Bridgton property that they used to visit just to listen to the river. “I loved the sound of it,” Madelon says. So a final requirement: she wanted her home to make her feel present to the land.
On approach, the LeBlanc home appears to be a modest, cedar-paneled, single-story design. It’s pretty and trim, but sufficiently unassuming that opening the door is something of a shock. Inside there is a dramatic room with glass walls and direct views of the woods and river beyond. “People are surprised,” Madelon laughs about the effect the house has on first-time visitors.
The house is “a little reversed,” Michael says, since one enters the home on the second floor. Here, he explains, the house is divided into two sections, one public and one private. To the right of the entrance hall, a galley-style kitchen includes hickory cabinets, a black granite counter top, and a stainless-steel sink. Two steps lead down from the end of the entrance hall to the combination living area and dining room. A high ceiling caps both the cooking and living spaces, making for one large room. The private section of the home is to the left of the front door and includes a master bedroom and bath. A staircase descends from the second-floor dining area to the first floor, where there is a den, second bedroom, and bath—spaces that can be left untouched when there are no house guests.
Although it isn’t apparent from the façade, the home follows the contour of the hill on which it is built. From the back side, the elegant red-cedar home appears to be almost floating. On second look, the home clearly has a base—a concrete foundation that was meant, Michael says, to read as “a heavy, grounded plinth to support the more delicate lightbox above.”
Michael chose to limit the home’s construction materials and to use those materials to visually integrate the home with the surrounding landscape. Glass brings the outdoors in, and materials used inside are continued on the outside. For instance, the concrete foundation is visible not only on the outside but also on one wall of the first-floor interior. This foundation is made of board-form concrete formed with rough-sawn boards. Michael explains that when the builders pour concrete into forms made of rough-sawn wood planks the grain remains visible in the hardened concrete. When the planks are joined tightly together, some of the concrete seeps in between, which can also be a desirable look. Michael’s inspiration for the concrete came from the long, low granite slabs used for the foundation of some old Maine barns. “I also have this idea,” says Michael, “that board-form has this recollection of stratification, so it’s almost like you carved the basement out of the earth.” The palette of the LeBlanc home is also limited: neutral with a few carefully located splashes of bright colors. Madelon and Gene like rusty oranges and avocado greens, so these colors show up in the living room furniture, on an accent wall, and on a tall kitchen storage cabinet.
Part of the home’s minimalist feel comes from how efficiently space is used. “People come in and ask, ‘Where is your stuff?’” says Madelon. Although she’s a person who doesn’t particularly like to keep things, the design also tucks clutter away. In addition, many features do double work. A tall wall of cabinets in the kitchen supports the roof, provides ample storage, and visually separates the kitchen from the living and dining area. The kitchen island has a bookcase on the living room side, and it, too, functions as both a divider and a guard rail. Instead of closets, the bedroom has two birch wardrobes connected by a dresser. These were purchased from IKEA, but they look completely built in because LeBlanc designed a niche for them.
Even though they have lived in their home for eight years, Madelon and Gene never tire of the drama outside. “There’s always something going on,” says Madelon. Michael sited the home to make sure nothing blocked the view. For instance, decks were built below sight lines from the second-floor living room and have stainless-steel railings. “When I wake up, I want to see something,” says Gene. A balcony off the bedroom makes sure he can.
Late in 2010, as Gene stands behind his house among blue jays and squirrels, he points to a beaver dam upstream. He clearly takes pleasure in listing other animal visitors to his property: otter, muskrat, mink, deer, blue heron, ducks, and hummingbirds. Sometimes a loon comes. One time, a moose. When they moved to Maine, Madelon and Gene wanted to experience life the way it should be, just as the state slogan promises. With their son’s help, they feel that they are doing just that.




