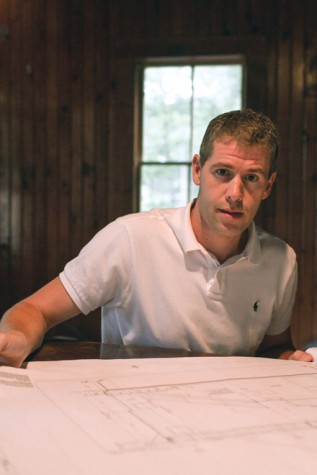Looking Forward, Looking Back
AIA DESIGN THEORY – October 2013
Edited by Rebecca Falzano | Photography Dylan Verner
Kevin Browne pays homage to classic New England architecture with an eye toward the future
New England has an undeniable draw that is amplified, in part, by its quaintness. The narrow streets, the way the roads lay out through the towns and villages, the classic architecture that dots the landscape. These things, says architect Kevin Browne, are what make New England New England. “Many of the homes that form these towns and villages have been standing and functioning for more than 100 years,” he says. “For me as an architect, they provide inspiration for designing to help preserve that feeling of ‘quaintness.’” The goal of Browne’s work is not necessarily to recreate these historical structures, but to build on the design of the past with modern architecture to create a new, timeless vernacular that will help to form a style for the next 100 years.
Q: How do you decide whether to renovate or raze a historic home?
A: We see many homes that are nearing the end of their lifespan, but then there are many homes that still have “good bones” and have several years of life left in them. We strive to keep the integrity of these structures when we renovate them while giving them a new life to withstand the demands of modern-day living. Often unique elements come about with the meshing of new and old. Of course there are those projects that call for extensive renovations, and then we have to ask whether it’s worth saving a couple walls that are out of square and plumb, or if it’s more cost-effective to build new, replicating some of the pieces that would have been left. It is a tough decision to completely tear down a structure that may be steeped in history and memories. What will be lost is the weathered character of those original pieces, not to mention the story behind the way it may have been built.
Q: What’s a recent project example?
A: One example of this type of renovation was a project on Cousins Island in Yarmouth. Built in 1905, the cottage was once occupied in the summers by Sir Henry Worth Thornton, the president of the Canadian National Railways, who was credited for modernizing the railways throughout Canada. The owners of the property had hopes of preserving the character of this cottage and expanding on it to create a cozy four-season cottage for their family and extended family for years to come. The existing cottage and garage were in rough shape and had been added onto half-heartily over the years. The gambrel lines and deep-covered porches were what drew the clients to this property. We built upon the existing lines of the house, creating a wrap-around porch to “ground” it more. We also created a cross-gambrel structure perpendicular to the existing gambrel roof, matching the roof pitches. Other changes included energy-efficient upgrades since it was originally built as a seasonal cottage, including closed-cell spray foam in the walls, ceilings, and floors, low-E window replacements, and a high-efficient heating system upgrade. These are just a few examples of some of the design integrations that were built upon this aging structure to continue its lifespan.
Q: What about new construction—how do you respect the historic context when designing a new structure?
A: Our design approach is the same, whether it’s a new construction or renovation. We create timeless architecture inspired by the classic New England vernacular of the past by creating a new style that will integrate many modern-day amenities and efficiencies. Not recreating history but paying homage to it. We may do that with window design, building massing, choice of materials, or the fine detailing. Even the most modern projects that we work on have some aspect of the traditional New England “look” that so many people adore. One example of this is a recent project on the Presumpscot River in Falmouth. The clients came to KBA looking for a crisp, simple, contemporary farmhouse. The answer to their dreams was a house that was a series of two-story simple gable forms that were similar in size and scale (if not the same)—reminiscent of the massing of early barns and farmhouses. These forms were clad in white clapboards with a much wider exposure, giving a more contemporary feel. Added to these main forms were forms clad in white cedar shingles to break up the wide expanse of white clapboards. The windows were over scale 2 over 2, black, double-hung windows. The overhang, rakes, eave, and window trim were downplayed on the gable forms and almost non-existent to create a crisp feel to the home. Finally the forms were topped off with a contrasting, dark gray, standing-seam metal roof to shed the snow of the long New England winters. This modern-day farmhouse was quite a bit more energy-efficient than the drafty farmhouses of the past 100 or so years. An ICF (Insulated Concrete Forms) foundation, Dense-Pac Cellulose insulation with a high R-value, low-E windows, and radiant heat were also integrated for energy efficiency. These are just a few of the things that make this a comfortable home that will last for many years to come.


