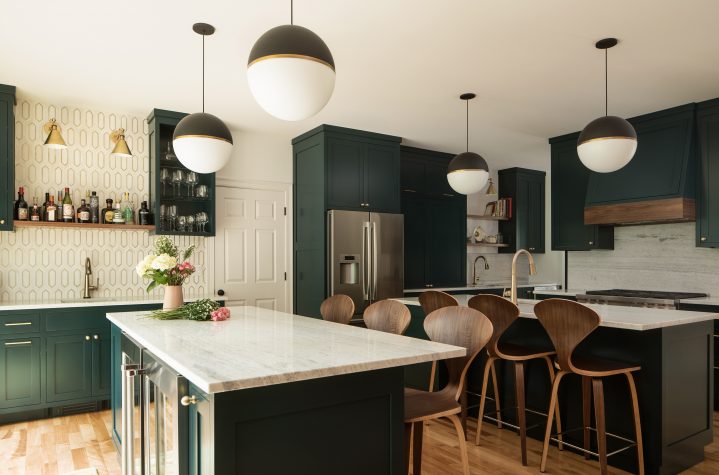Cosmic Cookery
A dated kitchen in Falmouth gets a moody redesign.

“I got a call from the client at her husband’s suggestion. She had been trying to design her kitchen renovation on her own, and then realized all the sequencing that comes with kitchens. She’s done some other work around her house, but this was kind of next level. She’d already talked to a friend of hers who is an architect and who had done some schematic drawings of the space. She had also spoken to a couple of different cabinet producers who have in-house people who lay out cabinets. So she had some things to show me, but none of it felt like it was coming together for her. When I came in, it was easy to see that she was on the right track and we could start making decisions.
“Because this couple has so much space—a formal dining room, an informal breakfast nook, and then another eating space in front of the fireplace (not shown)—it was easy to say, ‘Your husband loves to make cocktails? Great, let’s make a cocktail area!’ We’ve also added a pantry area and three sinks: one for dirty dishes coming out of the formal dining room when they use it, one for filling pots right across from the stove, and then the cocktail sink. In some ways it’s easier when you have that much space, but on the other hand that’s what I think overwhelmed them, figuring out what to do with it.
“The client was inspired by the new ‘moody’ kitchen movement. You can really find precedents online for those darker colors, as well as in restaurants and bars. My advice on color choice is to sample, sample, sample. Get it in the space, let the light reflect on it, and you’ll get the sense of whether or not it’s the right thing.
“The scope of the project included new Jeld-Wen sliders from Pinnacle Window Solutions. You can imagine in the summer having people out on the deck—the second countertop is right in front of the sliders, so you can open them up and set your food there, transitioning from inside to outside really easily, keeping the bugs off the food, that kind of thing.
“We also worked with Katie Capozza at Old Port Specialty Tile and got the last of these beautiful tiles. We did the installation ourselves to make sure it was perfect. The custom cabinetry is by the People’s Kitchen, the countertops are by Devine Marble and Granite, and the custom metal rails (not shown) are by Cumberland Ironworks. The custom woodwork is by Saco Manufacturing and Woodworking, and the floor finishing is by Casco Bay Hardwood Flooring. All of the design and carpentry, including tile installation, was performed by us at Hay Runner.
“It’s a total win when clients are as aligned as these clients were. Out of the gate they had identified a reasonable budget, a feasible timeline, and a defined scope. The most predictable way to have a positive experience is to have a realistic timeline, scope, and budget, and an alignment between the decision makers.”
—Shannon Richards, founder of Hay Runner