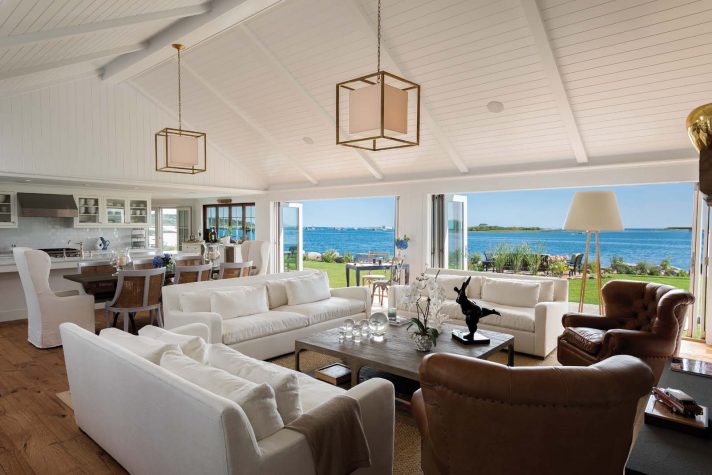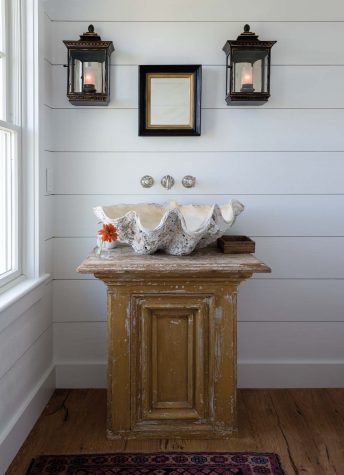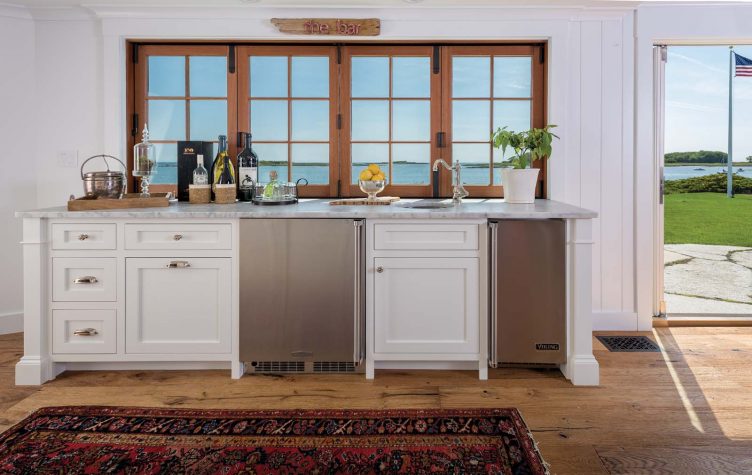Back in the Neighborhood…For Now
Nantucket quaintness meets contemporary chic in Cape Porpoise
Miami-based Tim Harrington is an active developer responsible for multiple luxury hotels, restaurants, a gym/health center, and other properties, new and developing, in the Kennebunks and Biddeford. He’s been busy on the home front, too, having renovated eight houses in the 29 years that he’s lived off and on in the Kennebunks. In 2013, when I visited the 1880s post-and-beam he’d renovated on the mouth of the Kennebunk River, he told me he was done, at least when it came to his own abodes. The post-and-beam was the house that he loved, the house he was going to stay in.
Only it wasn’t.
“You’ve taken over the role of my mother, now that she’s gone,” Harrington laughs when I needle him. “Did I really say that?” he adds. “Well, I guess I should stop saying that.”
The thing is, he admits, he gets enthusiasms…and then he likes to carry them through.
Harrington’s latest personal project returns him to a place he knows well: Cape Porpoise’s Langsford Road, a byway of modest cottage homes with captivating views of the working harbor. Harrington has lived in two other houses on the street; in addition, his current house is next door to where his aunt once resided. When he played in her yard as a boy, his ocean view included the 1960s brick-front ranch that he has recently come to own, then transform.
Because of zoning restrictions, the actual volume of the ranch could not be changed. The rooflines, basic shape, and footprint had to be left intact. Everything else, however, would get a major overhaul. “From the outside, I wanted to make it look like a traditional cottage,” Harrington says. “On the back, I wanted it much more contemporary: all glass and right there on the water.”
Thanks to the talents of builder Kevin Lord of Thomas and Lord in Kennebunk and architectural designer William Ross of William Ross Design in York Harbor, Harrington achieved a cottage look with white-cedar wall shingles, red-cedar roof shingles, fresh white trim, and a glass-and-shingle cupola with a whale weathervane, as well as arched white garage doors. Inside, the first floor offers beautiful ocean views through two 16-foot bifold glass doors and a mahogany-framed bifold window set above the kitchen’s bar. On a summer day, the doors and window accordion back, effectively peeling away one wall of the house to make the living room and dining room coextensive with the backyard and ocean.
Harrington’s longtime collaborator and friend, interior designer Louise Hurlbutt of Hurlbutt Designs in Kennebunk, observes that Harrington chose a simple palette—white for almost everything save for natural neutrals such as sisal rugs and a floor-to-ceiling living room fireplace in fieldstone—so that nothing would conflict with the views. In some ways, Harrington’s Cape Porpoise property is his previous house turned upside down. In his former home, Harrington had an owner’s bedroom suite with an ancillary kitchen on the second floor. The living room, main kitchen, and smaller guest bedrooms were downstairs, the latter located off the entry, and not quite as dramatic or large as Harrington’s upstairs bedroom. In his new home all the bedrooms are impressive, and Harrington now enjoys his single-floor living on the first floor. The great room has white beadboard walls and a cathedral ceiling with V-groove boarding and exposed beams. Cove moulding with uplights rims the room, separating the horizontal wall boarding from the vertical ceiling paneling. The kitchen, dining room, and living room function as a single space, but there is also a breakfast nook with coffee stationthat is open to the other areas but tucked behind the kitchen. This is also where the stairs to the guest rooms are hidden. The upstairs guest rooms are fitted out like luxurious hotel rooms, with beds with tufted upholstered headboards, custom pillows, and Cuddledown linens, the same bedding used at the hotels in the Kennebunkport Resort Collection, of which Harrington is partner and creative director.
Throughout the house, contrasting textures complement the palette: in the living room, white linen upholstered sofas are paired with tan leather armchairs, while in the dining area an oak-topped table (stained gray and wire brushed) rests on an iron base that Hurlbutt found in France. (The custom top was made by Derek Preble in Biddeford.) The surrounding seating includes antique chairs with chestnut brown cane backs and leather seats and, at either end of the table, white upholstered wing chairs from Restoration Hardware. Above hangs a pendant light with a square fabric shade that seems to float in an open brass cube.
For the exterior, Ted Carter of Buxton’s Ted Carter Inspired Landscapes says, “Timmy wanted Nantucket. Something sweet and dear.” To that end, beside a broken shell driveway a simple arched arbor introduces a cobblestone path cutting through a front lawn, which is defined by a white picket fence and plantings that, according to Carter, work as “a form of architecture,” here and elsewhere. Because he “can’t compete with the ocean,” Carter uses indigenous plantings such as high- and low-bush blueberries, ornamental grasses, and Russian sage to integrate the house with its environment. In winter, the rocks are most dominant, with hunks of boulder that establish what Carter refers to as a “helter-skelter ocean-break wall.” Come summer, the flowering and woody aspects of the property come to life. Caryopteris, a late-summer blooming plant, forms part of Carter’s light blue and white vegetative palette.
Against the white walls and furnishings of the house, black appears as an occasional contrast. The screened porch has antique black wicker furniture from a previous house. The owner’s bathroom has Lefroy Brooks’s polished nickel fixtures with black handles, and the bedroom has black linen Mitchell Gold and Bob Williams swivel chairs and a black and white rug. Only, on the day I visit, just as I am penning some notes about the works by Maine-based painters Jean Jack and Eric Hopkins that adorn the walls of Harrington’s bedroom, two men enter the room. They remove the rug and swap out a black chair for a white one. There’s a brief discussion of moving the bed to the right to create more of a sitting area by the window. I can’t imagine who would protest the plan, though before the men arrived, it all looked rather fabulous to me. Not to mention comfortable. But, as always, Harrington has other ideas.










