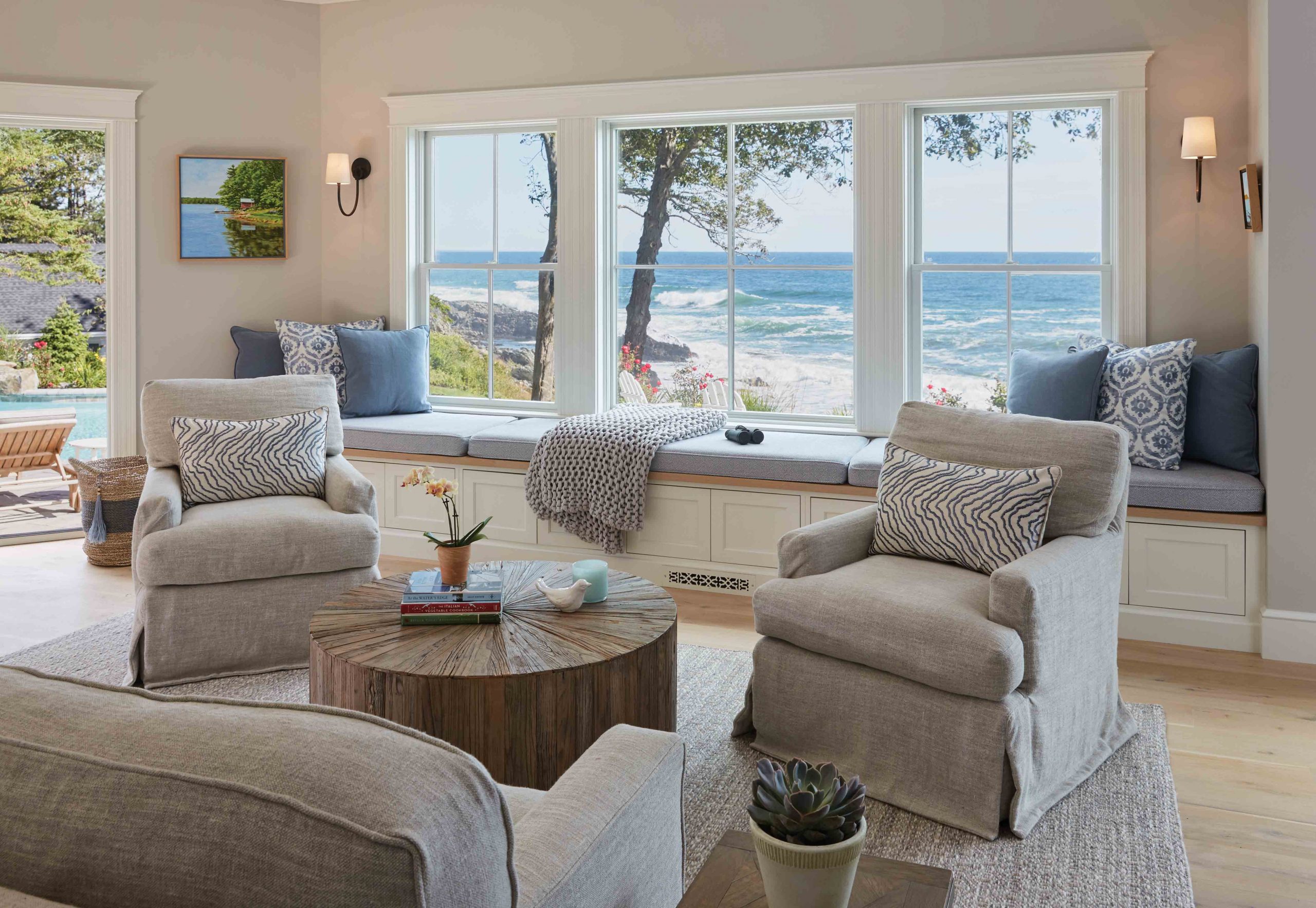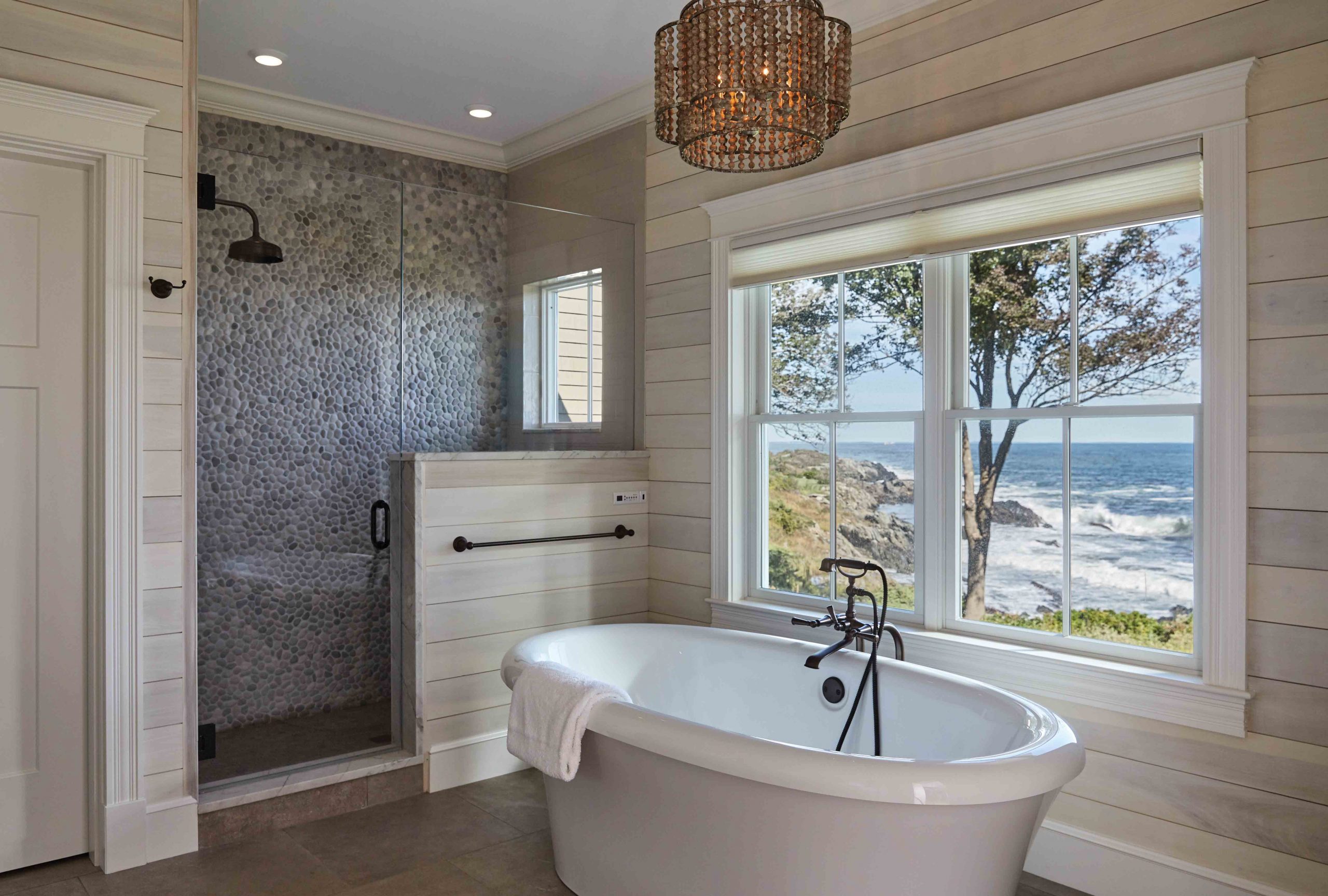A Natural Harmony
Taking its cue from the surrounding rocks, woods, and ocean, a Cape Elizabeth home feels like it arose directly from the landscape
“For me, a work of art must be an elevated interpretation of nature,” stated the nineteenth-century French academic painter William-Adolphe Bouguereau. Whether that is true of all art—his contemporaries, the Impressionists, vehemently disagreed—remains an open question. But as an architectural orientation for this stunning oceanside property in Cape Elizabeth, the concept provided a forty-something couple and their three boys (ranging in age from 8 to 12) with a commodious and organic setting for their relaxed family lifestyle.
“I wanted it to feel peaceful and serene,” says the wife and mother, “so that it would look consistent with the outside: simple and natural.” The house that formerly occupied the site, of course, was anything but. “There was plush carpeting in the bathroom!” marvels the husband, indicating the outdated—and unnatural—aesthetic of that 1960s structure.
The couple initially worked with Russ Doucette Custom Home Builders of Scarborough to reimagine a new house for the property, and then brought in Falmouth-based architect Kevin Browne to refine the design. “The reason for the shape of the house,” explains Browne of the crescent-like, almost 6,000-square-foot form, “is to capture the views. You’re at a crotch of coastline, so we tightened the angle to hug the shore.” Browne also designed bump-outs in the bedrooms. These ensure that each room has at least a glimpse of the rocky shore. But then he pressed them into service as well by designing built-ins within the bump-outs that afforded added storage and sleeping functions.
The horizontally meandering nature of the layout might have resulted in a visual overload of roof, especially from the approach. To mitigate this, says Browne, “We added fake dormers and raised the entry ceiling to cathedral height.” These measures varied the roofline, making it less monolithic and more interestingly varied. A lot was going on under the roof as well. “We had to divert a stream to build the foundation,” says Doucette, who did so with heavy-duty piping. And, he adds, “Because the house was so long, we had to install two furnaces.”
The design team—which also included Jeanne Rapone, Lisa Morris, and Kate Kyle from Yarmouth-based Centerline Design and Build—collaborated on a palette of materials that would convey the connection to nature the family desired. These included natural fieldstone (the fireplace), interior shiplap siding (tying the home to the life of the sea), barnwood (repurposed as trusses and rolling barn doors at various points), and bathroom tile that resembles river rocks. Barnlike elements, such as the rolling doors, the crossed-beam detail on the kitchen island, and forged iron strap hinges on some cabinetry, lend a comfortable, familiar rusticity. In order to avoid tipping into a one-note interior, however, the rustic elements were balanced with finer materials and details. So, on floors throughout, says Doucette, “We used true-sawn white oak that has the rustic look of knots that feels almost colonial. But the Bona semi-gloss finish gives it a slight sheen.” The width of the planks, points out Browne, is also “subtler than the more rustic wider planks, but not as busy as two-or three-inch planks.”
The Centerline team also softened the rusticity with cushy furnishings upholstered in breezy, beachy linens and woven rugs. The primarily blue and gray color palette, of course, further grounds the interiors with the surrounding landscape.
“They are a young couple, but have an Old World beat to them,” notes Rapone, who focused most of her attention on the kitchen and baths. “They wanted something traditional but adapted to their modern lifestyle.” At the heart of that traditionalism lay the kitchen, which is positioned like a fulcrum between, on one end, the living room and boys’ workroom, and the family room and private quarters on the other. It faces the dining room and the water beyond.
“We have an open-door policy for friends and family,” says the wife. “There are a lot of children in and out of here constantly, and I cook a lot.” But, although a full-size freezer was a necessity, neither she nor her husband wanted to see it in the kitchen. And because so many mouths are fed from this locus, a walk-in pantry was essential. Felicitously, the pantry became the home for the freezer, thus addressing both needs as one.
A large kitchen island accommodates five stools for casual meals, though the family most often sits around the dining room table for dinner. “The size of the island was about the proportions of the room,” observes Rapone. “Smaller would have looked odd in that space. The brushed Jet Mist granite top has the look and feel of soapstone. Polished stone shows every little mark. This is not only more forgiving, but it relates to the rustic aspects of the room.”
The house sits on a rocky outcropping that initially terminated, in original plans, in an infinity-edge pool. Once everyone realized that would mean staring at the pool cover the better part of the year, the pool was relocated to the side of the house near the boys’ workroom. That, however, left a steep drop-off to sea level, meaning access to the water would be difficult. “The drop was a challenge,” admits Browne. “We had to figure out how to make the transition from one level to the next.”
Enter landscape designer Rob Mitchell of New England Landscapes. First, he says, “I tried to give them a lot of usable space up top.” This entailed creating patios of pavers from Maine-based Genest Concrete as well as a fieldstone fireplace and pizza oven. Next, he says, “We placed irregularly shaped boulders in a manner that helps avoid erosion and also makes a graceful transition to the water. We didn’t want to have a giant stacked-boulder wall that looked man-made.” Tucked into the boulders are cottage garden plantings, and a meandering staircase conveys the family to the shore, where they often spear-fish and watch the parade of porpoises and whales that happen by.
Bouguereau would certainly be pleased: aesthetically, the home’s materials and design are certainly “an elevated interpretation of nature.” More important, however, is the way it feels and functions for the inhabitants. “Our last house had three levels, and I was always going up and down stairs,” recalls the wife. “This feels so much easier to navigate as a family with it being all on one level.” But it is the home’s connection to its surroundings that provides the harmony the couple sought. And, with three energetic pre- adolescent boys, it should be noted, harmony is a precious commodity.






