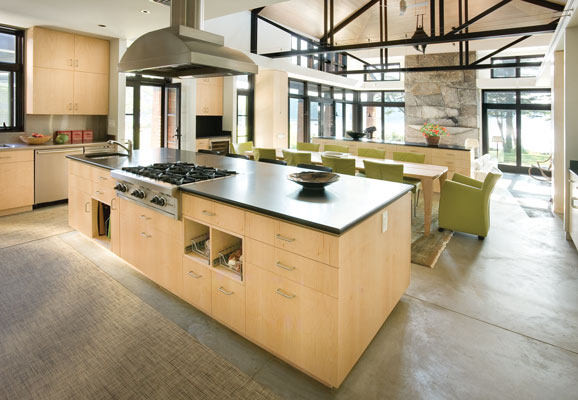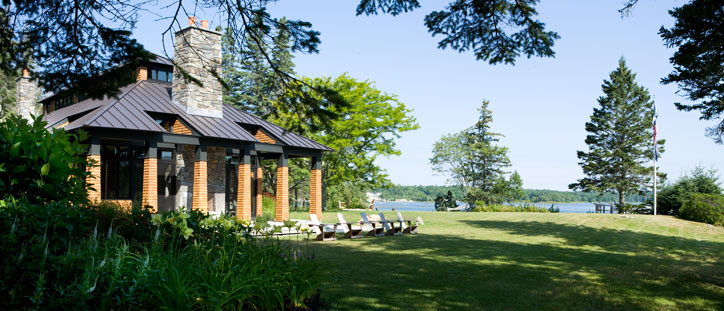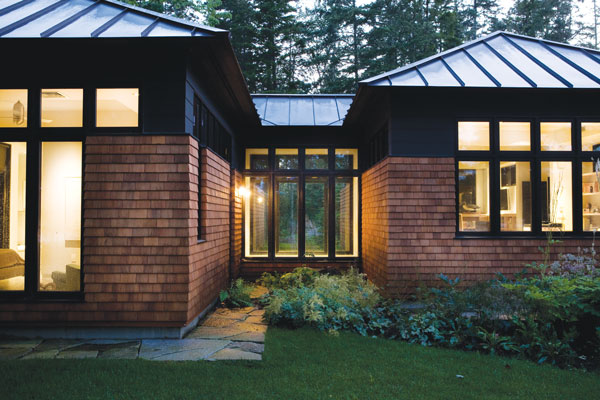Shoreline Silhouette
MAY 2009
by Rebecca Falzano
Photography Trent Bell
A contemporary retreat where land, sea, and sky unite
Not far from the land the Abenaki Indians called “Catawamteak,” meaning “great landing place,” a breathtaking property of the same name emerges from the woods along the waterfront—its low, flat terrain is ever-changing as it swells and shrinks with the tides of the cove. Following the undulating contours of the land is a single-story house, a Zen-like fusion of exterior and interior worlds. Cedar shingles and a forest-green roof blend into the natural surroundings outside, while inside, the house’s clean, contemporary lines and bare, exposed materials tell the tale of a design that was as exacting as it was unforgiving.
The project was a series of firsts for nearly everyone involved. For architect John Edward Gillespie, the contemporary house was a deviation from the traditional Shingle Style homes so common to the region and to his portfolio. “We jumped at the chance to do this and learned a few tricks along the way,” says Gillespie. “This kind of house is much more demanding to build because of the diverging materials coming together with nothing to cover the seams,” he explains. Instead of trim around windows and doors, for example, recessed aluminum reveals were used to create a clean silhouette. For superintendent John Bailey of Omni Construction (now with his own firm, J.B. Builders), this was a painstaking project for the builders, who were more accustomed to working with wood or composite trim. “We had to be very meticulous and hit all the prescribed points. With so much glass and a predominately steel structure, there was zero room for error,” says Bailey. The project was a departure also for Gillespie’s wife and interior designer, Donna Janville, whose background is mainly in the institutional field.
Not only was this new territory for the design and construction team, it was also a change for the homeowners, who sought to build the antithesis of their traditional house in Washington, D.C. Here on Maine’s midcoast, they desired a second home that, while contemporary in style, was one with its surroundings. “We really wanted to make it feel like we are a part of nature when we’re inside,” they explain. Gillespie’s goal was clear: connect the interior of the 7,000-square-foot home with the surrounding landscape. The resulting layout not only follows the curves of the shoreline, but it is configured to maximize views and solar orientation. A series of telescoping pods and interconnecting glass walkways are organized into a living wing, master wing, and guest wing. Upon entry, one traverses corridors of glass offering ample—often surprising—opportunities to survey both the woods and the water. These outdoor vistas present themselves at every turn, while access to the grounds is available from nearly every room.
Just as the land and sea are closely tied to the house, so too is the sky. Outfitted with an abundance of skylights and windows, the house is oriented to maximize natural illumination. A loft space above the kitchen overlooks the dining and living rooms below and is topped by a small, glass-floored children’s perch that offers views out of a clerestory and into the house below.
For the homeowners, who support local artists and philanthropies, having ample space to entertain was crucial. Gillespie designed a prominent living wing in the central portion of the house comprising a kitchen, dining room, and living room, all of which are open to one another. The living room sits front and center on the cove with a trussed, vaulted ceiling crowned with a clerestory monitor and anchored by a massive fireplace built out of granite extracted from a local quarry. A maple ceiling lends warmth to the open space. “In the living room we wanted a real conversation space,” says one of the homeowners. “I had very set ideas about what I wanted in the kitchen. I wanted to be able to look out and see the birds and the herb garden, and I wanted to be in the middle of what was going on while cooking,” she adds. Off to the side, a subtle screen separates a library and game area from the main living room.
Shrouded in privacy, the adjacent master wing contains a study, den, and private bedroom suite with walk-in closet. The wing terminates in a pergola and reflecting pond that can be seen from the soaking tub, creating a spa-like experience. This master wing can be shut off from the rest of the house to provide additional privacy. On the opposite end of the house, a guest wing composed of three identical en-suite bedrooms is configured to, yet again, follow the shoreline and afford guests multidirectional views. While each bathroom varies in terms of color and tile selection, the same configuration is used in all three rooms in this wing. “It was important to us to have three identical guestrooms so that we could have equal space for our young adult children,” the homeowners say.
While Janville’s interior design works in tandem with the dramatic architectural features of the house, it also pays tribute to dozens of Maine artists and artisans. “We wanted to feature as many local craftspeople as possible,” say the homeowners. The walls are lined with works by Maine artists such as Susan Van Campen, Linden Frederick, and Barbara Sullivan. Custom-designed rugs by Tim Van Campen cover the continuous-stained, polished-slab floors throughout the house. Janville collaborated extensively with Van Campen on the palette for each of the rugs. She also worked with local furniture maker Kevin Gill on a custom-designed game table with chess and backgammon surfaces. In a true family effort, found-object assemblages by Gillespie and Janville’s son, Jesse Gillespie, are featured on a few of the walls as well. Both Gillespie and Janville enjoyed accompanying the homeowners on shopping excursions to find the furnishings that now fill their home. “Comfort was important to them, so we sat on every piece of furniture to test it,” says Janville.
Catawamteak is the result not only of stunning design inside and out, but of an imaginative collaboration between designers and homeowners who held the same vision and, above all, were open to new ideas. “We really shared this aesthetic with the homeowners. We made them a little nervous at first with some of our suggestions—the concrete floor and ebonizing all the windows, for example—but they were open, and once they were on board, everything went smoothly,” says Gillespie.
OUTSIDE IN
True to the homeowners’ wishes, the beauty of the outdoors is accessible from virtually every space in the home. Because the house hugs the land so closely, the exterior became a natural extension of the interior. “Most waterfront houses are situated on sloping land, so you end up with a porch high above the ground with lattice and so on,” explains Gillespie. “We specifically designed this so that you take two steps and you’re on the grass.”
Despite the house’s contemporary character, the team and the homeowners felt it was important to incorporate as many natural materials as possible to remain respectful of the vernacular of Maine. As a result, the sidewalls are composed of a band of horizontal novelty siding running continuously around the steel frame under large eaves overhanging a field of Western red-cedar shingles. The novelty siding and other trim is stained deep forest green, as are an adjacent storage barn and potting shed. Stone chimneys further blend in with the surroundings.
The thoughtful integration of home and site inspired a varied landscape design by Steven Mohr of Mohr & Seredin Landscape Architects. Glazed axial walkways allow one to essentially walk through the landscape while moving through the house, and the home’s numerous wings create perfect nooks for landscape coves. “Each of those little fingers of landscape that penetrate the house has a slightly different horticulture, which gave us the opportunity to do distinct landscape vignettes within each cove,” explains Mohr. The authentic New England woodland experience is punctuated by flower gardens that pop with vibrant pinks and blues and purples.
Another creative element of the landscaping involved the extensive use of granite to create continuity between the manmade design and the coastal Maine setting. The concept starts at the entryway with large slabs of weathered granite, picks up again at the back terrace, and then continues down to the shoreline, culminating in a curved granite bar. From within the house, the terraces and stonework are visible all the way to the water, creating a visual flow of indigenous rock.
It is an oft-repeated theme in the philosophy behind Catawamteak: here, amid the woods and lavender at water’s edge, interior and exterior planes—gracefully and without interruption—blend into one. Here, the house’s tightly organized geometric elements are harmoniously juxtaposed with the asymmetry of the natural world, allowing the beauty of Catawamteak to be endlessly rediscovered.














