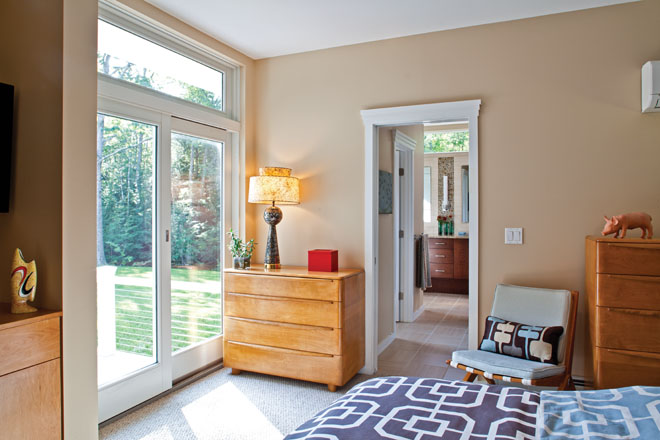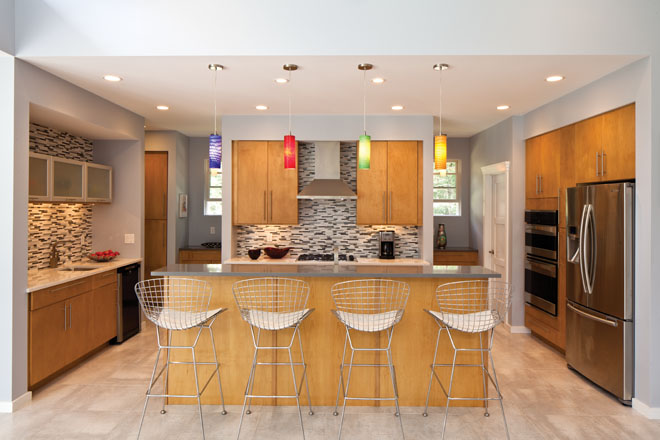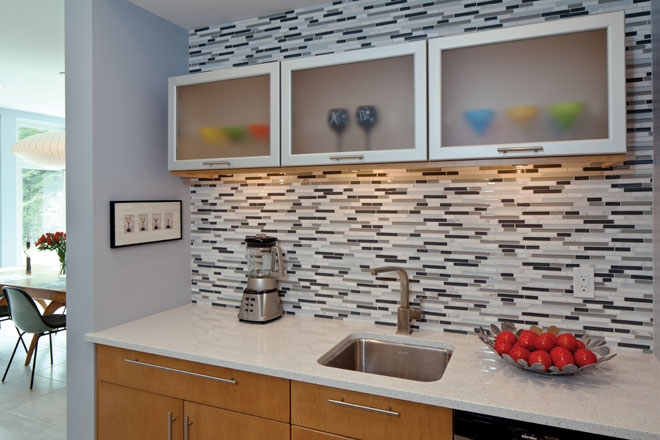Midcentury Modern
FEATURE
New construction and nostalgia meet in a Wells home.
Hip, streamlined, and functional, midcentury modern furniture was a postwar solution to a perennial problem. Where should we sit? Where should we eat? Rejecting ornamentation and other add-ons, the designers of the period opted for practical, organically shaped furniture fabricated with new materials like fiberglass, molded plywood, cast aluminum, and plastic. A twenty-first-century trip to Machine Age, a furniture store in Boston, will give you the lay of the midcentury modern land. The shop is where Wells resident Ken Doran got started. A visit in the early ’90s piqued his interest in the style. Not long afterward, his partner, Buddy Silvia, developed an enthusiasm as well. “We were attracted to midcentury modern,” Silvia says, “for the openness, the clean lines, the unclutteredness, and maybe because both of us grew up in Cape Cod colonial, raised-ranch types of homes. Midcentury modern is so different, and it appeals for that reason.”
Remember Bewitched, I Love Lucy, and The Brady Bunch? Doran and Silvia do. “If you look at the TV we used to watch, you’d see the furniture there,” Silvia says. And while you’re walking down memory lane, remember the space-race component of the Cold War? “Some of the midcentury modern furnishings could be space-agey, because that is when Sputnik launched,” Silvia notes. “You would see lamps that were actually called ‘Sputnik lamps,’ because they looked futuristic.” Designer and manufacturer names associated with midcentury modern furniture include Harry Bertoia, Marcel Breuer, Charles and Ray Eames, Knoll, Herman Miller, George Nelson, Isamu Noguchi, and Eero Saarinen.
When Silvia and Doran moved to Maine in 1995, they started to seriously collect midcentury modern pieces. “We were lucky we started collecting before it really got popular,” says Doran. “We got very good deals, because people thought it was trash furniture and wanted to get rid of it.” The couple acquired pieces from antique shops, eBay, and yard sales. Doran found an Eero Saarinen chair in the basement of an office building where he once worked. “I knew exactly what it was,” he says. “They thought it was a trashy old chair.” Another time, he saw a birch scissor chair from the late ’40s being sold for $45 at an antique shop. The owner of the shop thought it was a patio chair. Doran knew it was worth over $1,000. “I talked them down to $39 and took it,” he says. Still another find was a set of Eames shell chairs that Silvia saw for sale by the side of the road. Silvia called Doran at work (Doran is a trust officer at Verrill Dana in Portland; Silvia is a store manager at Eddie Bauer in Kittery) and asked for his opinion. “Buy them!” Doran said. Silvia purchased six of the sea-foam-colored chairs for $20.
For years, Doran and Silvia lived in a contemporary house in Wells. It never quite suited their needs, and they always hoped they’d move eventually. They routinely drove a back road to Ogunquit, and one day saw land for sale. They visited the lot, which was hidden in the woods, and fell in love.
Doran and Silvia initially assumed they’d build an open-concept, contemporary house on the land. But while researching online, they found a house plan at Architectural Designs (architecturaldesigns.com) that they truly adored. “It was us,” says Silvia. “It was midcentury.” It also had a great layout for their property; if the house was sited correctly, the oversized windows and doors would face the rear of the property, which was also the south side. This meant privacy and energy efficiency. There was a problem, however. The house was designed for the West Coast, as evidenced by a series of flat roofs that wouldn’t bear up under the weight of snow. Once Doran and Silvia were persuaded this was a surmountable problem, they were ready to build.
“We took the plans and reengineered for the Northeast,” says Jon Moody of Richard Moody and Sons Construction Co. in Wells. This involved substantially increasing the roofing system so it would handle snow loads, and reconfiguring the drainage system and windows to be more appropriate for the Maine climate.
Now the house is one and a half stories, but from the outside it reads as a multilevel structure. Given the flat roofs and the siding, which is a precolored fiber cement product, it looks like a series of soft-colored boxes.
The ground floor is dominated by a great room with a cathedral ceiling. Its clerestory windows let even more natural light into an already sunny room. In winter, Doran and Silvia often don’t need to turn the heat on, and in summer the roof overhang keeps the house cool. The master bedroom and a small library are also on the ground floor. Upstairs, there is a guest bedroom and a sitting room. The entire first floor has in-floor radiant heating and is finished with a porcelain tile that looks like concrete and thus extends the modern theme.
Moody and Sons kept the kitchen clean and uncluttered, using stainless-steel appliances and modern cabinets, some of which are maple with a caramel finish, and some of which are of frosted glass with metal veneer. The eight-foot-long island has a sink, quartz countertop, and four stools based on a Harry Bertoia design.
Doran and Silvia’s first Wells home had colorful walls. With this new home, they decided to use a neutral palette with pops of color instead. The kitchen has four brightly colored pendant lights. The great room has an orange and a blue bucket chair, as well as a recent antique shop find: a white chest with vivid green doors by the industrial designer Raymond Loewy. The screened porch has wrought iron furniture with green and purple pillows.
Although Moody and Sons used the online blueprints, they did make some changes beyond the necessary structural ones. They added a screened porch to one side of the house and built several custom pieces. These include three suspended bathroom vanities, a bureau to match two Heywood-Wakefield dressers, and a suspended entertainment center. The floor-to-ceiling stone veneer chimney in the great room has a hearth ledge, also suspended, at seat level. The maple and translucent glass from the kitchen cabinets repeat in the entertainment center, while the stacked porcelain and glass tile of the kitchen backsplash references the stone veneer of the chimney. (That veneer is, in turn, repeated on a column to the left of the front doorway.) Many of the windows have three panels, so Moody continued the three-panel theme in the interior wood doors, and he used triple-layered moulding for the roof overhang and for the trim on the library’s built-in bookshelves.
Outside, Silvia designed gravel walkways and lawn areas defined by concrete pavers. Anthony Aiken of Gardenbitch in Cape Neddick chose the plants for the two beds that frame the front of the house. The gravel walkways lead to the back of the house, where a porch wraps around the great room to the master bedroom. Upstairs there is a balcony off the guest bedroom and sitting room. A bluestone walkway leads to the oversized front door, which is made of fir and frosted glass.
“Take your traditional thinking and put it aside,” Moody told his crew when they first started working on Doran and Silvia’s home. Indeed, will they ever again work on a house where, instead of draining off the eaves, water drains into a pipe that goes down through the center of the house to the basement before running out to a drainage field? Yet, in another sense, the Wells house appeals because in many ways it is traditional. Not “traditional” traditional, but traditionally modern. Once you step into the Doran-Silvia house, the verve of the modern is something for which you become appreciative—and nostalgic
BRIGHT IDEAS
LEED Platinum–certified design
Passive solar heating from expanse of glass on the southern exposure
Wall-mounted gas-fired boiler
Radiant heating in six zones
Superinsulated with 2 inches spray foam and 4 inches fiberglass
Generac 14K whole-house generator
Fiber cement siding
High-efficiency Andersen 400 series windows and doors
Custom glass cabinetry knobs by local artist Hope Murphy
Composite decking

















