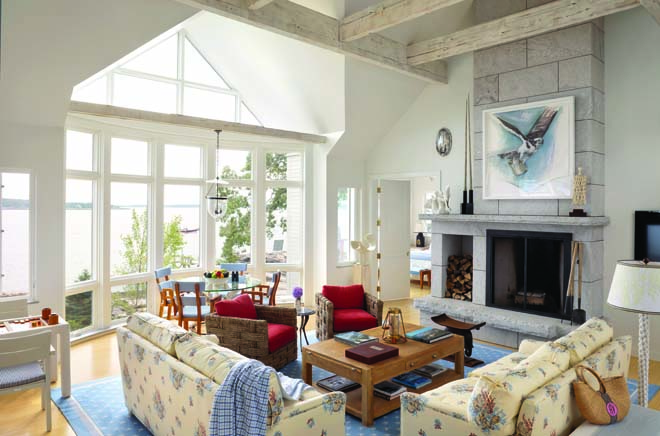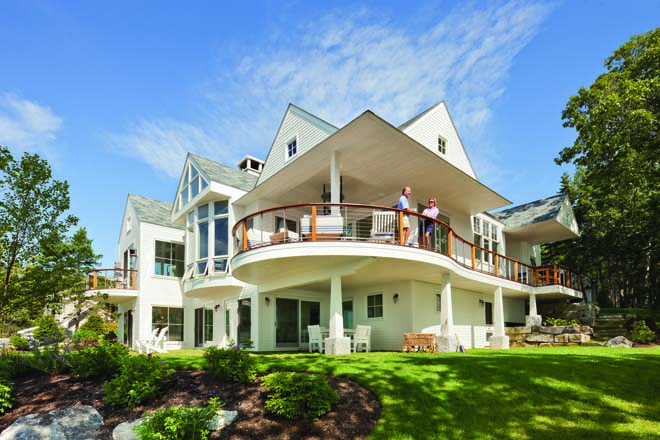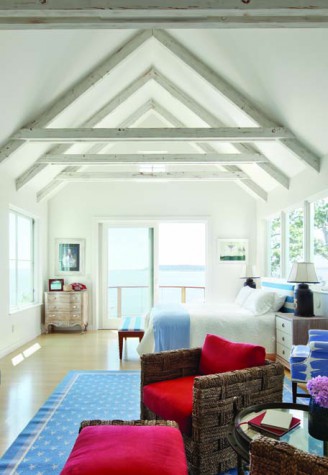Inside Out
FEATURE – August 2012
by Noelle Lord Castle | Photography Trent Bell
A coastal dream home built on instincts and ingenuity
When a couple designs their first home while also planning their upcoming nuptials, and they move in on their wedding day, why not set out next to build a custom-designed getaway halfway across the country?
Chuck and Anne Vose’s roots to Maine take them back long before their time spent here together. Several of Chuck’s family members call Maine home, and he spent many childhood vacations here escaping the Oklahoma heat and enjoying family trips throughout the state. Anne’s education in Boston brought her to Maine regularly as a young woman. When they met and married later in life, a vacation retreat on the Maine coast seemed like a natural fit.
The Voses wanted more than a simple getaway—they wanted to create a home where family and friends could gather for clambakes and barbecues, and where everyone could indulge their personal passions and create lasting memories. In the fashion of many family compounds, the expansive property offers spectacular ocean views, a spacious picnic area on the water’s edge complete with custom-made tables and benches, private patios for each guest suite, a bunkhouse for children to romp and roughhouse in, and a kitchen designed large enough for sharing cooking efforts with its own entry from the barbecue deck. From the time your feet crunch across the crushed-shell driveway, you feel a sense of nostalgia permeating the property. Still, these qualities are the result of years of thoughtful research and planning, not just the experience of being at a remarkable seaside location.
After spending several years in Maine as vacationers, Chuck, who works in finance and real estate, and Anne, an interior designer, were both clear about what they wanted. After looking at literally hundreds of properties throughout the midcoast area, and never finding either the right location or the right structure, they made the choice to build. Since both were partial to the Boothbay Harbor area, they ideally wanted to find something on the peninsula—and, as luck or fate would have it, a perfect lot presented itself while they were on vacation and out for a morning walk with their dogs. After patient negotiations and lots of due diligence (to determine if they could really have what they desired in terms of property lines, boat docks, and building elevation), their ideal site became theirs.
As their hunt for locations was unfolding, so was their search for a contractor. Steve Malcom, owner of the Knickerbocker Group in Boothbay, had worked on several family properties in the area, and his reputation for excellent work and successful collaborations with clients was the fit they were looking for. They also selected the Knickerbocker Group because the company, in addition to general contracting, also provides architectural design, has its own on-site woodworking shop, and caretaking services that fit the couple’s needs perfectly. Malcom had also accompanied the Voses on several of their property searches, helping them to assess their options and telling them when he felt they should continue looking. They all agreed that the lot, in addition to nearly 270 degrees of ocean views, had enough real estate to accommodate outdoor living areas with ready access to the shoreline. The involvement of the contractor during the early exploration and concept stage set the tone for a relationship built on mutual understanding and respect.
Knickerbocker’s senior architectural designer, Sue Mendleson, and its construction manager, Steve Berger, worked closely with Malcom and the project’s many subcontractors to ensure that the structure conformed to the Voses’ vision and needs. With her interior-design expertise and many creative ideas for the home, Anne was heavily involved in the process, and she regularly arrived with fixtures and samples of features she wanted to incorporate. A team was born. In typical Malcom style, regular interactions with the clients and weekly meetings kept lines of communication open and headed off potential issues. “We push each other constantly to make things work. How can we make the desires of design work with the realities of construction?” says Malcom. “I think it makes for a practical and intelligent group, and a dynamic process.”
In a daring move that revealed both their creative flexibility and their confidence in Malcom and his team, the Voses let the building design evolve over time, which gave Knickerbocker the opportunity to make in-processes adaptations. The spectacular ocean views and natural flow of the lot inspired the concept of a “see-through” house—as soon as visitors walk through the front door, they see through the house, and out every set of windows, to the ocean beyond. The concept required lots of glass, lots of doors, and lots of white and whitewashed surfaces to create an atmosphere that is bright, open, and expansive. Finally, the floor plan needed to include casual entertaining spaces and grandchildren-friendly features.
So many details go into designing and building a house that it’s obvious when a coherent vision has been realized. The Voses’ love of boating clearly influenced the building’s design. The high, arched ceilings, the triangular glass used on each gable end, and the constant presence of the ocean are reminiscent of the bridge on a cruise liner. Repurposed antique nautical lanterns provide much of the ambient lighting throughout the home, and a trip down to the guest quarters requires the use of a cherry spiral staircase with a bronze cable railing—a traditional feature in many yachts. The curved “master” exterior deck with dark plank flooring and a painstakingly-developed curved wooden railing brings to mind the flutter of sailcloth and squeak of rubber-soled boat shoes.
Let’s get back to the indulging of personal passions. If you are an avid fisherman like Chuck, and you are building your dream vacation home, you design your house to accommodate the kinds of afternoons when you just might be bringing in a 150 pound tuna. The home’s “picnic room” has its own ground-level entrance just up a path leading to the dock. With full kitchen amenities and lots of storage for clambake equipment and accessories, this room has an easy-cleanup floor, a commercial icemaker for keeping “the big one” fresh, and a laundry, well, for obvious reasons.
Strolling from the main house, an outbuilding that has been transformed into a bunkhouse doubles as both playhouse and private getaway for the Voses’ nine grandchildren. The building features pickle-stained, knotty-pine paneling and built-in bunk beds—features that almost call out for carved initials or height markings on a door frame. Although daybeds, games, and videos will satisfy rainy-day needs, the children will likely spend most of their days running around the unfussy, open property, making peanut-butter-and-jelly sandwiches to eat in the picnic area, or boating with their grandparents “Yaya” and “Annie.” This is a home many children’s feet will patter through for generations.
Just inside the home’s entry, a bulletin board filled with photographs of family, friends, children, and dogs is one of the first things to attract attention. Everyone in the photograph, including the dogs, is smiling, happy, joyous. While the house is filled with details that would make anyone ooh and ahh—from the handpicked stones in the granite fireplace that perfectly showcases a dramatic Osprey painting to the glass bathroom tiles that shimmer like water to an extraordinary lobster-themed bathroom—somehow it all says come on in and make yourself at home…and don’t worry about taking off your shoes. From stem to stern, this house fulfills its mission.
“We couldn’t be happier, really,” says Chuck of their special Maine place. “If we stand back now and ask what we would do differently, we really wouldn’t change a thing!” Who could ask for more?

















