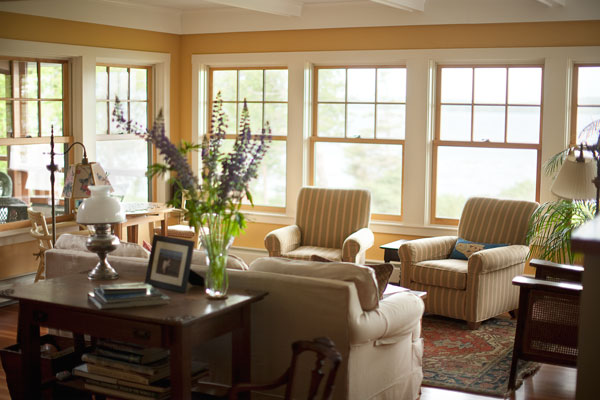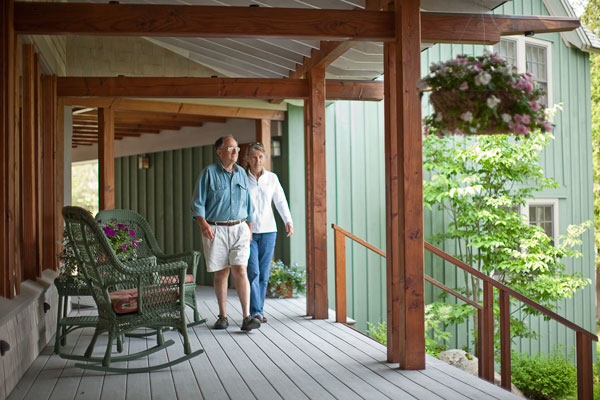Easy Elegance
August 2009
by Laura Serino
Photography Trent Bell
A blend of modern and traditional styles, the island way
Almost three miles across Penobscot Bay from Lincolnville, or about a twenty-minute ferry ride from the mainland, is the small island of Islesboro. Although the community is perhaps best known as the summer residence of such high-profile celebrities as John Travolta and Kirstie Alley, the vibe here is anything but pretentious.
As Carol Pierson and Hank Conklin drive into town, they stop at the island’s only grocery store to pick up fresh bread and have friendly conversations with other locals, inquiring about family members and summer plans. In the center of it all are the usual staples of small-town life—a post office, a community center undergoing renovation, and a brick library with public-access Wi-Fi that brings islanders to the parking lot to check email even when the library’s closed.
Conklin first discovered Islesboro when he returned from Vietnam in 1972. He was six hours away, working in Ashland, and could no longer fight his desire to be near the sea. Yet property on the mainland was beyond his budget, so he looked on a coastal map for deep-water anchorage and bought a piece of land overlooking Gooseberry Point. Patience proved to be a virtue when, nearly twenty years later, he finally acquired ocean frontage.
His first project was to lovingly restore Nubble Cabin—a tiny one-room cottage that he inherited with the land. Decades ago, the cabin was built for a wealthy island woman suffering from tuberculosis who used the scenic spot as an escape. In the 1960s, it was abandoned and used as a “free” place to stay by island visitors, many of whom still visit Isleboro today and have memories of nights spent in the cabin. Conklin had it updated without changing any of the bones, and an original shutter still hangs inside. Even after they purchased the land, Pierson discovered the legend of the cabin lived on. “One morning I noticed someone had spent the night—they rearranged the furniture and books. This cottage is destined for people who are passing through,” she laughs.
The desire to preserve traditional waterfront features and respect the natural elegance of the land became the overarching theme during the construction. When the couple approached their close friend and architect Paul Bilgen of Robson Bilgen Architects about building a waterfront home from the ground up, he had one request: write down what you want the space to evoke. The couple pulled out their laptop while on vacation in South Carolina and did just that. Pages later, they realized their mission would be to create a home that could double as a year-round residence for them and a summer retreat for families and friends. There was just one catch: the plan would require Bilgen to create distinct living areas that would allow the homeowners to escape the chaos that a bevy of visitors often brings. Bilgen’s solution was to build essentially two separate but connected homes. Rather than build an obvious walkway between the two, a glassed-in porch was used to connect the guest quarters to the main house. “I thought this porch would be nothing more than a way to cross over, but we use it almost every day in the summer to get some sun or eat lunch,” says Pierson.
The west side of the property faces marshland and Gooseberry’s majestic rocky inlets. It was a necessity for the homeowners that they have enough porch space to take in sunsets and accommodate large parties and barbecues. Paul also had to reconcile the homeowners’ desires for the outdoor design—a gazebo for Conklin and sunny sitting area for Pierson. “It’s not uncommon for us to have cocktails outside and then bring the party into the glass porch when the temperature drops,” says Conklin. The party atmosphere extends around the corner with an uncovered part of the porch, affectionately nicknamed the “poop deck,” outfitted with a grill and steps for sojourners to hang out. Pierson was originally hesitant about the covered porch, but now she can’t imagine life without it. “It has become an extension of our home, and it’s the perfect place for kids to run around on a rainy day,” she says.
The exterior looks different on each side, which Bilgen insists reflects the views rather than any specific artistic intent. “We needed porches on the west side to enjoy the sunsets and tall windows on the east to be able to take in Pierson’s woodland garden. The land became part of the inspiration,” says Bilgen.
Every room is a perfect blend of the couple’s individual tastes and Bilgen’s unifying vision. On entering the front door, through the window on the north end of the house one looks onto the bay, where it’s easy to spot the couple’s anchored sailboat. The living area in the main house is separated into a more formal space defined by painted coffered ceilings. The adjoining room boasts wooden ceiling beams and deep leather couches for watching movies and relaxing. The couple’s love of family mementos and tradition is evident throughout the house, from an heirloom Waltham clock to a dining table that once belonged to Conklin’s grandparents. The pine used on the walls, ceiling, and floor was inspired by another tradition—the classic summer cottage, which often used softer woods since they were more affordable than hardwoods. The stairwell from the living area leads to the master bedroom and other private spaces that are generally off-limits to grandkids and guests.
The kitchen sits in the center of the action and was largely inspired by Pierson’s Swedish ancestry and her love of children’s books by Karl Larsson. The tall bay windows overlook the natural landscape and let in a bounty of morning light that warms the entire space. There is plenty of room for family to gather around a farmhouse table or to recline on a settee if they prefer to chat rather than cook. The extra-deep slate counters from Pierson’s home state of Vermont were installed an inch taller than average to accommodate, according to Conklin, “Carol’s long legs.” Adding to the charm, personal requests from the homeowners were granted throughout, including a compost drawer and a pull-out cutting board that reads “onions and meat.” The pantry was painstakingly painted by Pierson using traditional milk paint in designs that echo Swedish handcrafts.
While the house measures roughly 4,000 square feet, Conklin is quick to point out that the main part of the house is a modest 2,600, with the rest divided among the guest suites and porches. “We use every room in our house—no part goes untouched,” says Pierson.
The guest wings, which are largely influenced by the couple’s personal aesthetic preferences, are more reminiscent of summer camp than a classic Shingle Style cottage. “Our biggest request for Paul was to have as many sleeping spaces as possible, but they didn’t need t
o be traditional,” explains Conklin. One bedroom fits three bunk beds stacked atop one another, and the cozy living area and tiny kitchenette make it easy for early rising children to get their own cereal and watch morning cartoons. The cedar planks in the room were salvaged from several trees that had to be sacrificed during construction. “If you look out the porthole from the top bunk, you have a great view of Sears Island,” says Conklin. Another loft-style bedroom with three beds features a vintage suitcase full of dress-up clothes that Pierson hopes her grandchildren will be able to use. Birch trees were whimsically used throughout the space as mock beams—another thoughtful detail intended to bring the outdoors inside. Though the wing has only one full bathroom, an additional room with a toilet and sink was added at the last minute in an attempt to ease the early morning bottleneck. The hallway offers plenty of closet space, hidden by panels of red ticking-stripe fabric from 1960s that Pierson purchased for a dollar a yard. An elegant bedroom, more suitable for adults than children, steps down into a lower level and is filled with little touches that are unique to Bilgen’s vision. The dormer ceilings come together at a point, and Bilgen explains that his reason for adding interest up high was, “it’s the first thing you see when you wake up in the morning—besides the person next to you.”
The laid-back atmosphere extends to every part of the property. Even the most recent construction, a green board-and-batting shed inspired by the exterior of the Nubble Cabin and built to house Conklin’s tractor, truck, and Vespa, includes a second-floor room featuring walls lined with beach reads and a ping-pong table for heated family matches.
Nearly three years after construction began, the couple is still making plans for their home. Pierson wants flower boxes hung from her interior windows, while Conklin thinks a “kegerator” on the porch will be an added incentive for friends to visit. “More than being homeowners on this island, we consider ourselves caretakers of the land,” says Conklin. “We want to be able to preserve the natural beauty and tradition for the generation after us.” Walking out toward Gooseberry Point and looking back at their stunning home, it’s evident that they have achieved just that.











