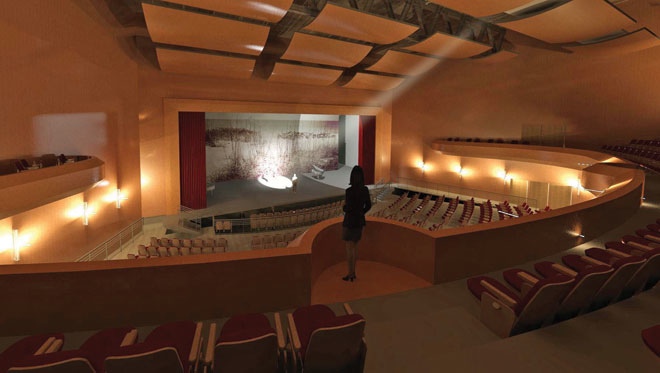Southern Maine Center for the Visual and Performing Arts
THE DRAWING BOARD – May 2014
Harriman Architects and Engineers of Auburn and Portland created this conceptual plan for a facility incorporating spaces for performance, art exhibition, and arts education. The project is being developed in collaboration with the Southern Maine Center for the Visual and Performing Arts, Inc. (SMCVPA), a 501(c)(3) not-for-profit Maine corporation. SMCVPA, Inc. is currently seeking appropriate community and education partners.
The SMCVPA Center will be approximately 85,000 square feet on three levels. Its centerpiece will be a 900-seat theater, exhibiting excellent acoustics and professional theatrical systems. The Center will also house a significant secondary performance space—a black box theater seating 135. Dedicated local education assets will include a band/orchestra room, chorus room, dance studio, radio/TV studios, and three visual arts rooms. Community arts assets will include four visual/performing arts studios and six private lesson rooms. The Center’s gallery and cafe together will provide spaces for public/private gatherings, art exhibitions, group activities, and quiet reflection. Supporting spaces include a rehearsal hall, professional wardrobe, set shop, and an administrative suite.
The SMCVPA Center will be a stand-alone facility, designed and built to extraordinary professional standards. The rehearsal, performance and exhibition spaces will be available year-round to a wide variety of local, regional, and national artists. Because of its strategic location—immediately off the I-95 corridor between Portland and Portsmouth—the Center will be well positioned to assume a prominent role in the vibrant arts community of southern coastal Maine. In his report to the Town of Kennebunk, the local economic development director stated, “The composition and range of this Center, as it is presently proposed, could provide a critical missing engine to local economic development. It has been proven that destination-oriented businesses such as SMCVPA provide an attraction that will stimulate the local and regional economy.”
Location: York to Saco I-95 Corridor, Kennebunk preferred
Architect: Harriman Architects & Engineers, Lead Architect: Daniel Cecil
Builder: TBD
Construction start: June 2015
Construction end: December 2016







