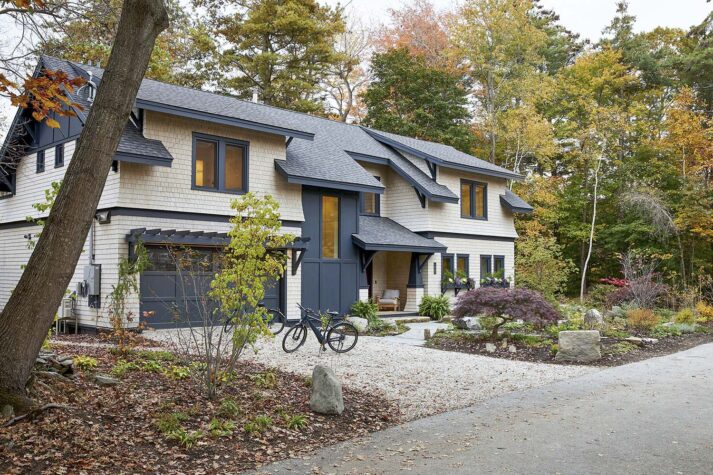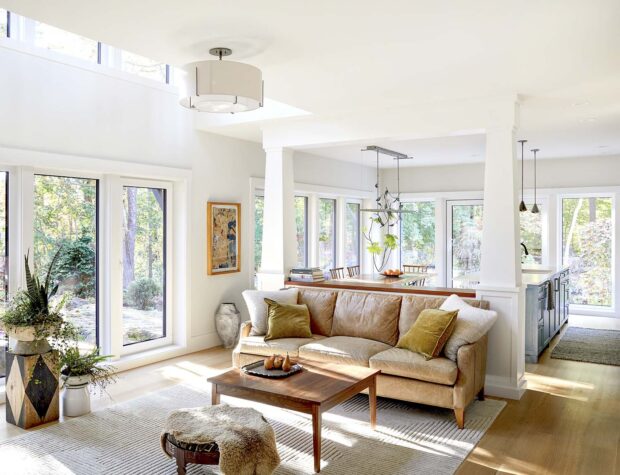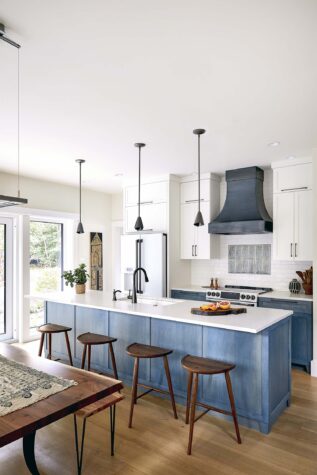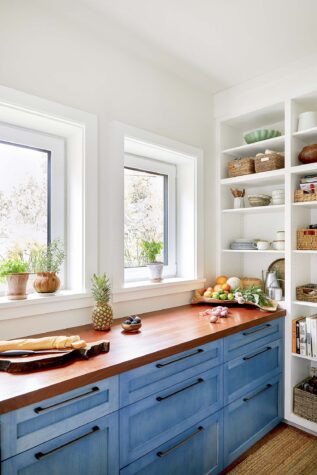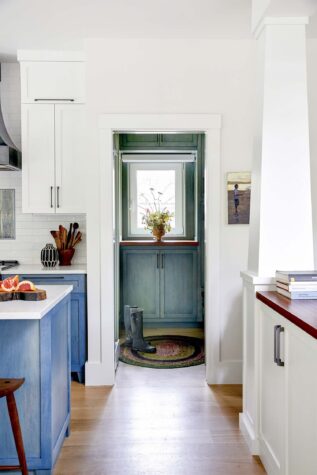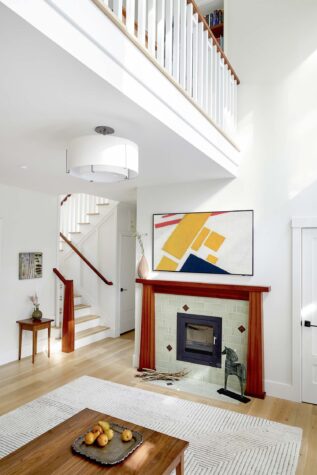Art & Craft: A Women-Led Team Builds a Craftsman Home in Cape Elizabeth
Juniper Design and Build crafts a Craftsman-inspired forever home in Cape Elizabeth, blending timeless artistry, accessibility, and natural beauty.
Kathleen Luke had been living in her Cape Elizabeth home for 30 years, and though she knew it was a “nightmare of a fixer-upper,” she wasn’t ready to give up on the old girl. That is, until she met the team at Juniper Design and Build. “I’ll never forget the day,” she says, “We were talking and I said, ‘How will we do all of this with the old house?’ and Heather [Thompson] said, in such a soft and beautiful way, ‘Well, Kathleen, we’ll have to tear it down.’” Luke’s partner, Deb Donelson, remembers the moment well too: “I pretty much knew it had to be a teardown, but at first it wasn’t an option for Kathleen, so we had to let the experts follow what they knew. Their sensitivity was so appreciated.”
Ultimately, it was a blessing in disguise. The couple had a list of goals they wanted to achieve with their would-be remodel, and as sometimes happens, a new build was the simplest solution. The early-twentieth-century cottage had water and ant damage—it wouldn’t have been possible to transform that structure into an airtight and eco-friendly live–work space (much less one with an elevator). “Right when we met, we knew this would be a good fit,” says lead designer Rachel Conly of working with the couple. “But it also became clear that a renovation wouldn’t meet their goals of creating a forever home.” Instead, they decided to build new, creating a Craftsman-inspired cottage that sits perched above a wooded section of Cape Elizabeth.
Though it might have seemed limiting at first, the unusually shaped lot helped guide Conly, as did the strict setbacks. The resulting floor plan is L-shaped and highly efficient, packing a big punch in a little space. And the sense of expansiveness begins before you even set foot inside the front door. “Through paths of circulation, we were able to create the effect of more depth and space on this site than there actually is,” explains Conly. “It has a kind of dreamlike approach, where you’re passing through vegetation that shapes your approach to the space. And then immediately, when you open the front door, you see through to the backyard, where there’s a beautiful exposed ledge, ferns, and a water feature.”
It was important to everyone that the home feel connected to the cottage that came before, the land below its foundations, and the magical surroundings of southern Maine, as well as to the favored architectural movements of its owners. “As a woodworker herself, Deb has a great appreciation for woodworking and craftsmanship,” says Conly. Adds project manager and carpenter Mary Henson, “The exterior is really where you see the Craftsman details come to life.” From the flared columns on the porch to the pergola-style awning over the garage door, the subtle detailing is designed to evoke the early-twentieth-century Arts and Crafts architectural movement, as is the dramatic color scheme. Dipped cedar shingles with a white semi-transparent finish contrast with black trim, but, as Henson says, “It’s not stark. It’s a soft, creamy off-white paired with a muted black.” The curves, she admits, were “a bit challenging” to build, but this made it a treat for her team. “It took a lot of skill.”
The Craftsman-style references continue inside, often rendered in sleek mahogany, which juxtaposes neatly with the rift and quarter-sawn white oak flooring and the airy white walls. The mantel over the living room fireplace, the railings on the staircase, and the seating on top of the built-in benches—all these accents are “really important,” says interior designer Tina DiGiampietro of TLDesign Studio. “The mahogany brings in the warmth and texture you get with Craftsman style, but without the weight.” To add a sense of gravitas, DiGiampietro chose iron finishings, like the minimalist cabinet pulls and the simple, shell-like pendant lamps that hang over the island. “We used Hubbardton Forge fixtures in the kitchen and dining. They have an organic nature to them, and you can see through them to the space outside,” DiGiampietro says. “Even with the hard surfaces, we’re cultivating a relationship with the outdoors.” She selected gracefully uneven tile from Pratt and Larson in Oregon for the backsplash and the living room fireplace surround, and to add interest to the kitchen, she devised a thinned-out blue tone to use on the cabinetry.
“They really wanted something where they could see the wood, but they also wanted color,” she says. “We achieved this through a couple of different approaches. Blues and greens were the colors they were drawn to the most, and we used them in soft ways. They’re not bold and overpowering, but they add some beautiful dimension to the space.” Conly’s open floor plan and floor-to-ceiling back windows ensure that the effect isn’t lost on visitors; from the moment they enter, they’re greeted with both nature-inspired design and the glorious thing itself. “One of the major elements of the lot is that we’re on a dead end. There’s a whole extension of land that is just wooded,” Luke says. “The design of the house captures that in such a way that it feels like we just inherited a bunch of new land. We’re closer to the woods; our gardens transition toward that. It just feels seamless.”
Although the second story features the couple’s bedrooms and offices, it doesn’t feel closed off, thanks in part to the liberal use of pocket doors that conveniently appear and disappear when needed. The mezzanine quickly became one of the homeowners’ favorite spaces. “I think it’s just spectacular,” says Luke. “One side has the sunset, and one has the sunrise. It’s a bridge between the two sectors of the house, and that was just a delightful addition to the design.” Like the first floor, the upstairs features wide doorways and flooring unbroken by ridges or steps. “A lot of thought was put into aging in place,” says Henson. “The elevator was a unique challenge. I did a lot of the trim in the elevator. Putting in baseboards isn’t that interesting, but doing it in an elevator was a refresher to be sure.” Luke and Donelson wanted this to be their “forever home,” a place where they could settle in for the long haul. To ensure the couple’s comfort in decades to come, Conly planned spaces that would be easily transformable. Not only could the woodshop one day become a bedroom suite, but the upstairs can easily be split into two apartments, should they ever require a live-in caregiver. “We have handicapped family members, so we wanted them to be able to come stay with us. Even though it’s not something Kathleen and I need now, we wanted to have it,” explains Donelson.
“My hope is to die in the bedroom,” says Luke. “Putting this much money in the house, we didn’t want to have to sell it and move in order to roll around in our wheelchairs. All these things are in place for future possibilities.” It seems a bit humorously grim, but there’s real hope in that statement. Even the front door, with its stained-glass panels and heavy solid wood, was made to last. “It feels like walking into a temple,” Luke says. “There’s so much about this house that feels sacred to us.”
