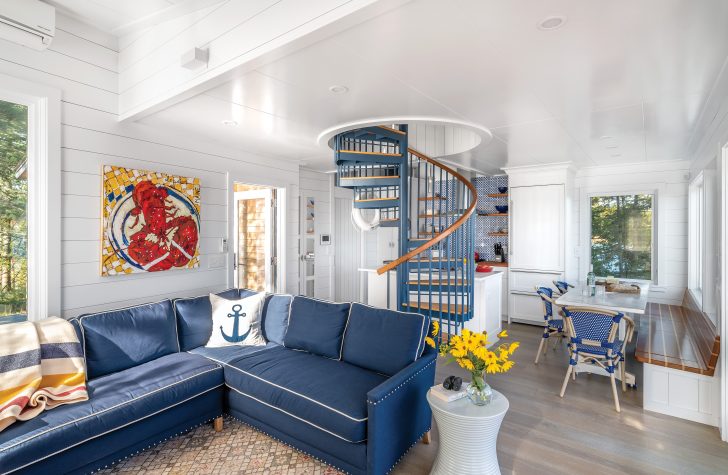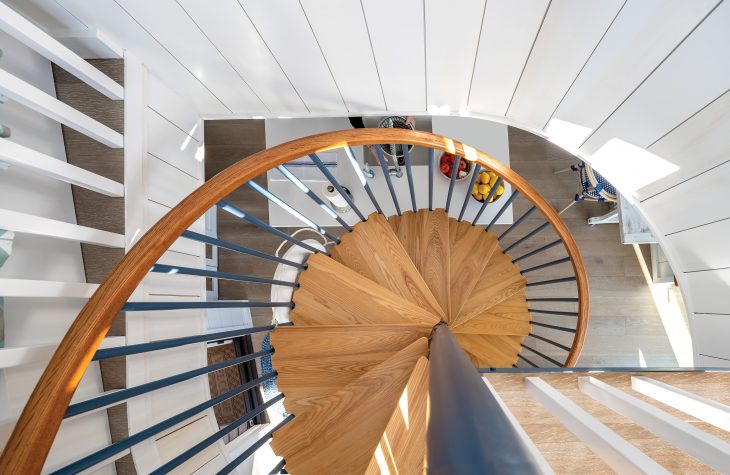Little House, Big Project
The constraints of a tiny island location informed every choice in the 850-square-foot home.
It all started as a joke.
Karen and Jon Citow’s niece sent them the real estate listing saying, “You should buy it!” The “it” in question was an island the family passed by many times when the Citows and their three children visited Karen’s family in Maine: Pound of Tea. Familiar to anyone who travels by boat around Freeport, the island sits at the mouth of the Harraseeket River, with a tiny house and less than a dozen trees perched atop. No more than a half acre at low tide, Pound of Tea shrinks to just a quarter acre at high tide.
However, the joke quickly turned into something more serious. With all of Karen’s immediate family in Maine, the Citows had long dreamed of owning a home in the area, and while not cheap, the whole island cost less than a vacation home anywhere near their home base in Chicago. Karen’s sister encouraged them to at least come look at Pound of Tea. When they did, in the fall of 2015, there was no looking back. “We met the owner, Bob Johnson. He was such a great character and a wonderful man,” says Karen. “We just fell in love with the whole vibe of the spot, so we made an offer.”
While they loved the spirit of the place, the Citows determined they would need to build a new house to replace the spartan cabin. Built in the 1950s, the cabin’s heat was a potbellied stove, its “bathroom” was a composting toilet in an outhouse, and its “guestroom” was just a spot to pitch a tent out back. “As pioneering as my spirit might be, with three kids, I knew we at least needed a bathroom,” says Karen. Her niece came in handy again when she introduced them to the father of her best friend, Peter Taggart, who is one of the founders of Taggart Construction, a design–build firm based in Freeport.
The Taggart Construction team was uniquely equipped to take on the project because they had tackled multiple ground-up home builds on islands. When pressed about whether the Pound of Tea build posed particular challenges, Taggart gives the deadpan reply, “Well, we had to buy a boat.” His nonchalance belies the complexity of the project but reveals much about his can-do attitude. Taggart had to get permissions not only from the town of Freeport and the stringent Maine Shoreland Zoning unit, but also the Army Corps of Engineers, which had to approve the two floating docks Taggart Construction needed as staging areas for supplies and equipment. (The island is so small that there was almost no space to work outside of the footprint of the house.)
The house plans themselves were a feat of both imagination and engineering. Local building code permitted the Citows to increase the size of the house by 30 percent (either square footage or volume, whichever they reached first), but the existing house was only about 550 square feet, and the outhouse another 160. It was a small house by any standard, and Karen hoped to fit in sleeping space for eight adults, a full bath, and a half bath. To pull off this space-planning magic trick, Taggart Construction brought in Kevin Moquin, an architect based in Portland who founded his own firm in 2014 but had previously worked as an in-house architect with Taggart Construction. Taggart knew that Moquin could both tackle the complex modeling of the house and help the homeowners navigate the zoning review and approval process—plus, as Taggart says, “Kevin’s a really nice guy.”
After Taggart sent him a drone photo of the island, Moquin says, “I knew it was a magical site. There was no question whether or not I wanted to be involved in the project.” Along with her hope for ample space for the whole family and guests, Karen came to Moquin with a Pinterest board full of what she describes as “charming Nantucket-looking cottages with white trim and blue hydrangeas.” Easygoing and egoless about his clients’ preferred style, Moquin started with sketches of a more traditional cottage, but they quickly realized they could make better use of the space with a more contemporary form. “A gabled roof creates volume you can’t occupy,” explains Moquin of the move to a single, pitched roof shape. Next, he started moving walls, shaving off unused inches with his architectural modeling software. “It became a balancing act of trying to make all those shapes work together,” he says. The final design includes two bedrooms with queen beds and four bunks built into an exaggerated stair landing. From a distance, the exterior “is a world in miniature,” says Moquin. “It’s a tiny island, and it appears there’s not just a tiny house on it, but a little cluster of buildings.”
Meanwhile, Taggart had the existing cabin to deal with. The Citows wanted to preserve the structure, so they arranged to donate the house to the town of Freeport. Taggart determined their best course of action was to bring in a floating crane to lift the whole house onto a barge and move it by water to nearby Winslow Park, where it now serves as a community recreation center. (There’s a video of this incredible house-moving operation on their website, if you are curious.)
After nearly ten months of planning and securing permits, the crew was finally approved to build in mid-November, a less-than-ideal time to start work on what is essentially a large granite boulder in the middle of the sea. Nature, however, was on their side with a mild winter in which the harbor did not freeze over. Another hurdle was the logistics. “Getting subcontractors to come out to an island is pretty challenging,” says Taggart. “You can’t have a plumber stuck on the island. You have to plan for everything, and everyone has to be organized.”
The Citows say that Taggart’s team rose to every unexpected challenge and twist. “One thing I loved about Peter was that he would say, ‘So we‘ve come up against this, but here’s the solution.’ I‘m sure that many other people would have stuck their head in the sand and said, ‘It can’t be done!’” says Karen. “But Peter always had a solution.” In addition to the house building, Taggart oversaw installing the temporary docks, well drilling (they had to bring in the drilling rig by barge), creating a septic system, and working with the Water Doctors to install high-tech desalinization equipment—all of which was made easier because of project manager Don Lippoth’s deep connections to the maritime community and contractors in Freeport.
For the interiors, the Citows called in Linda Banks, the principal of Banks Design Associates and owner of Simply Home in Falmouth. “I inherited the box,” Banks says, noting that she had to balance Karen’s desire for charm with the character of Taggart’s contemporary shell. “We had to blend it; we couldn’t make it cute and country. The house needed to be a modern interpretation of a Maine cottage,” says Banks. With space at a premium, Banks added the charm through the materials themselves: mixed woods, blue and white tiles, nautical cleats for hardware, and fabrics. There was no room for anything that was purely decorative. “We gave it everything that it needed, and nothing it didn’t,” Banks says. The results are a house that feels intentionally designed but with furnishing kept to the bare minimum.
Last summer, with quarantine restrictions in place across the country, Karen called Don Lippoth, who continues to help with the home’s maintenance, to tell him the family felt they couldn’t travel to Maine. Lippoth gently pointed out that a private island is exactly the kind of place you can effectively quarantine. “I told her she could get all her groceries delivered to the dock and not see a soul,” Lippoth says. So the family flew east, grabbed their contactless sundries, and spent two weeks on the island, far away from the brutal news cycle of 2020 (the intentional lack of Wi-Fi on the island helped). This summer, they hope to be able to return to their usual routine of motoring over to the mainland for a daily jog at Winslow Park and meals out in Freeport. But whatever the circumstances may be, they’ll always have their own little island where they can escape the world.












