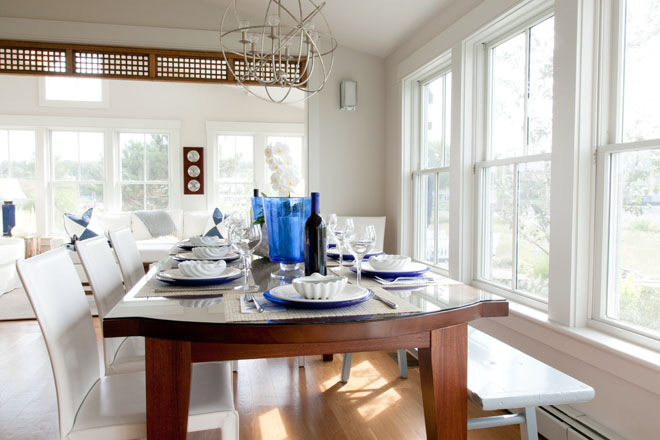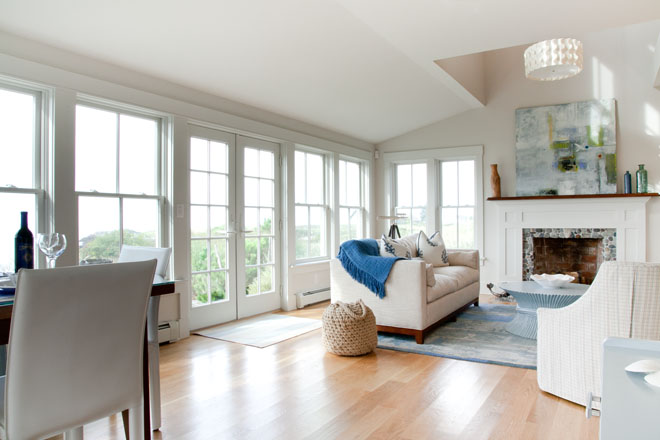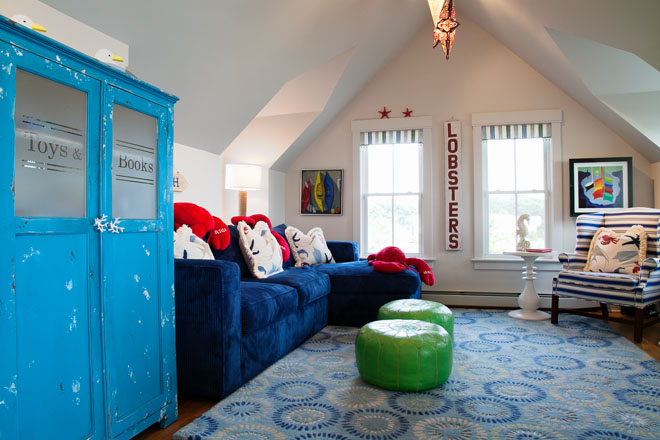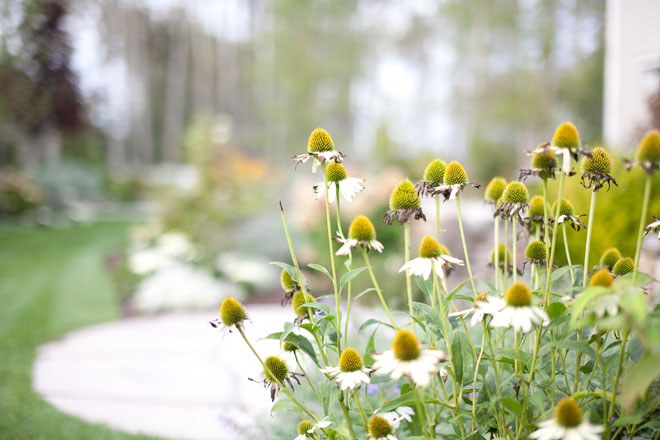Past Becomes Present
FEATURE
Out of a childhood memory, a vacation home emerges.
As far as memories go, there are those that are fleeting—happy little moments collected and enjoyed until, one by one, they are replaced by bigger, more indelible moments. And then there are those with sticking power, that grow only more dear over the years, bolstered by nostalgia and distance and time. For one homeowner and his family, a memory of the latter sort tethers them to Kennebunk, where they spend their summers.
It began more than 35 years ago. A party at the Colony Hotel. A boy and his grandfather. A family as rooted in Maine as the potatoes they picked for generations in the farthest stretches of the St. John River Valley. The grandfather had always had a deep affection for the coast of Maine, and on this particular day, he and his grandson broke from the party to take a walk along the rock walls that protect the mouth of the Kennebunk River. As they watched the lobster boats come in for the evening, they shared a moment. “I remember looking up at my grandfather as he surveyed the point across the river, a worn-down house that used to be on the property, and everything around it, and simply saying ‘beautiful,'” recalls the boy, now a homeowner.
Decades passed until the homeowner and his wife were looking for a vacation home in the Kennebunks. When their real estate agent suggested a second look at a house on the mouth of the Kennebunk, the homeowner found himself in a familiar place. “As I walked the property and looked out at the rocks, I remembered that moment with my grandfather in an instant. I knew I had to own it.”
While the homeowner recognized the gorgeous slice of land he had spotted from across the river so many years ago, the house itself was completely different from what he remembered. That’s because the original house had fallen into disrepair and had been torn down. Realizing the potential of the riverfront site—a seven-acre peninsula near two sandy beaches—designer Darcie Bundy had worked with builder Ben Caron of Caron Brothers in Biddeford and architect Brian Beaudette of Beauds Art in Kennebunkport to build a spec house on the existing foundation. This new house, a saltwater farmhouse, had four cozy bedroom suites, a bright and lofty living space, and views from virtually every room.
The site, despite—and perhaps because of—all its beauty, had posed several design challenges for the team who worked on it. For one, the house was located in a flood zone, so maximizing the new building envelope without exceeding the height and volume restrictions and using the existing foundation was “a real puzzle,” according to Beaudette. The shape of the existing house lent itself to the typical farmhouse layout: main house, barn, and an ell to connect the two. The homeowners loved the house’s good bones and, of course, the land it sat on, and purchased the property, which came with design plans by Beaudette for a carriage house that could be built adjacent to the house. Knowing they wanted additional quarters for visiting family and friends, the homeowners hired Caron and his team to build the carriage house. They also asked them to do a few renovations to the main house, including adding new dormers on the second floor, transforming a garage into a guestroom suite, creating built-ins, and re-siding the house with cedar shingles.
The design of the carriage house was an architectural undertaking itself. The piece of land left to build on was oddly shaped. “Between the property-line setbacks, the Shoreline Protection Act, and the town ordinances, we had a unique shape—almost like the shape of California—to build on,” says the homeowner. Beaudette came up with a design for a two-and-a-half-story building to contain a two-car garage, two bedrooms, two and a half baths, and a large living and entertaining area with a deck overlooking the ocean. “We knew we needed to have three floors, based on the extremely small allowable footprint,” explains Beaudette, “but I was afraid the carriage house would dwarf the main house in height.” Beaudette decided that the ocean side of the carriage house should have a lower roofline than the three stories in the back. This lower gable helps hide the three-story part of the building, and a compact spiral stair creates a tower that transitions the two-story front gable to the three-story back gable. Two small dormers on the third floor add just the right balance. The result is a shiplike structure: it looks like a schooner tacking in the wind. Between the two houses, the homeowners have five bedrooms and six baths, enough room for them and their children as well as visiting family and friends.
For this summer retreat, the interiors had to be effortless and understated—not to mention forgiving to three grade-school children and two dogs. As much as the inspiration came from Hollywood (specifically the house in the movie Something’s Gotta Give), it also came from nature. “We thought of the house as merely a picture frame for the ocean, the rocks, and the river that lie just outside the windows,” says the homeowner. To take their inspiration from vision to reality, they hired Massachusetts designer Nancy Boughton of Nancy Boughton Designs. Boughton chose a palette that “screams summer” with copious amounts of white. She selected fabrics and furnishings that could withstand the elements of sand, sun, and salt, plus kids and dogs and guests. The unfussy, uncluttered interior puts the focus where it should be: on the great outdoors. “There was no need to compete with the outstanding surroundings,” Boughton says, “but rather to complement them.” The main house features midtone blues, tans, and whites with a few greens thrown in, while the carriage house is predominantly navy and white—”nautical and preppy, but nothing kitschy.” Keeping the carriage house and main house structures related while giving them their own personalities was important: “Nancy unified the interior design without mimicking it,” says the homeowner.
Much of the design of the house was centered around preserving and highlighting the natural beauty outside of it. With an expansive waterfront sanctuary before him, landscape designer Ted Carter made it his goal to create a relaxing and natural landscape that sincerely respects the site. “I don’t like a forced or formal look in this type of setting,” he says. Carter rescued the land from invasive plants and restored native species, including Myrica, Itea, and Amelanchier canadensis, to name a few. To give the homeowners what they were looking for—informal, fun spaces for their young kids to run and play and connect with nature—Carter created an allée that links the main house and the carriage house. “It is important to create destinations in the landscape,” he says.
It’s now been more than a decade and a half since the homeowner’s grandfather passed away, but that day overlooking the point so many years ago stays with his grandson. “I can now look out the window at dinner or walk along our pocket beach with my kids and the memory of him is so very palpable. He seems to be smiling at me from just across the water, feet dangling off the rocks, with a little boy of 10 sitting very closely looking up at him.”
The homeowner believes that the site’s inherent beauty and its challenges brought the talents of all the players involved into sharp relief. “Sometimes, as strange as it may sound,” he says, “I wonder if my grandfather brought them each to my threshold to ensure that we collectively took charge of maximizing the beauty of this sanctuary. Just as he surely brought me here.”







































