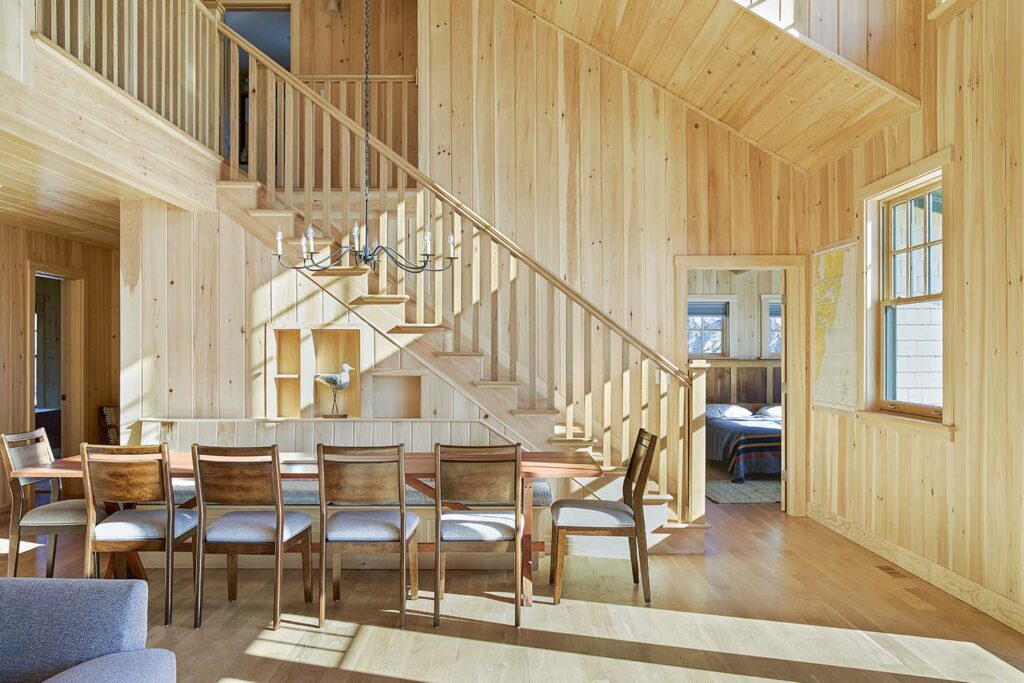Rebuilt with Respect: Hobart Contracting Preserves a Family Legacy in Kittery Point
Hobart Contracting rebuilt a family camp on Chauncey Creek, honoring its history with thoughtful design, reclaimed materials, and Maine craftsmanship.

The house sits at the mouth of Chauncey Creek in Kittery Point on the site of a seasonal camp that the family has owned since 1968. It’s a stunning location, right on the water, and there are always bald eagles, lobster boats, and kayaks going by. It’s quintessentially Maine. We began the project by removing the existing cabin, as well as a smaller guesthouse nearby, and then rebuilding following a design that mirrors the old footprint. The new buildings were designed by William Ross Design in York, who incorporated several features reminiscent of the original cabins, such as the cedar exterior—but shingles now, instead of the old half-logs—and the interior knotty pine walls and ceilings.
“A large open area, which encompasses the dining room and kitchen on the opposite end, is very much the centerpiece of the house. It’s the main gathering space for the family. The old Dutch door to the deck is now a new Dutch entrance door; the 10-foot dining room table from the original cabin has been refurbished to accommodate another 50 years of family gatherings; and several of the old family room floorboards have been repurposed as a coffee table that sits in front of the fireplace. Two bedrooms are adjacent to this central family room.
“The home is mostly one story, with a small second floor that features an additional bedroom, bathroom, loft, and small study. The interior was built with knotty pine from a vendor in Maine. The stairs were originally going to be pine, but we switched to white oak so they’d be more durable. The flooring is also white oak, milled in Pennsylvania from a company owned by an Amish family. Everything is very simple—nothing is overdone—and we added only a small amount of trim where needed.
“Some of the more challenging aspects of the project revolved around its location in the shoreland zone. Footprint and height restrictions, as well as the owners’ desire to preserve the cabin feel of the original structures, were all creatively accommodated in the overall design. It was one of our favorite jobs, with really awesome people to work for, and we’re super happy with the result.”
—Adam Hobart, founder, Hobart Contracting
