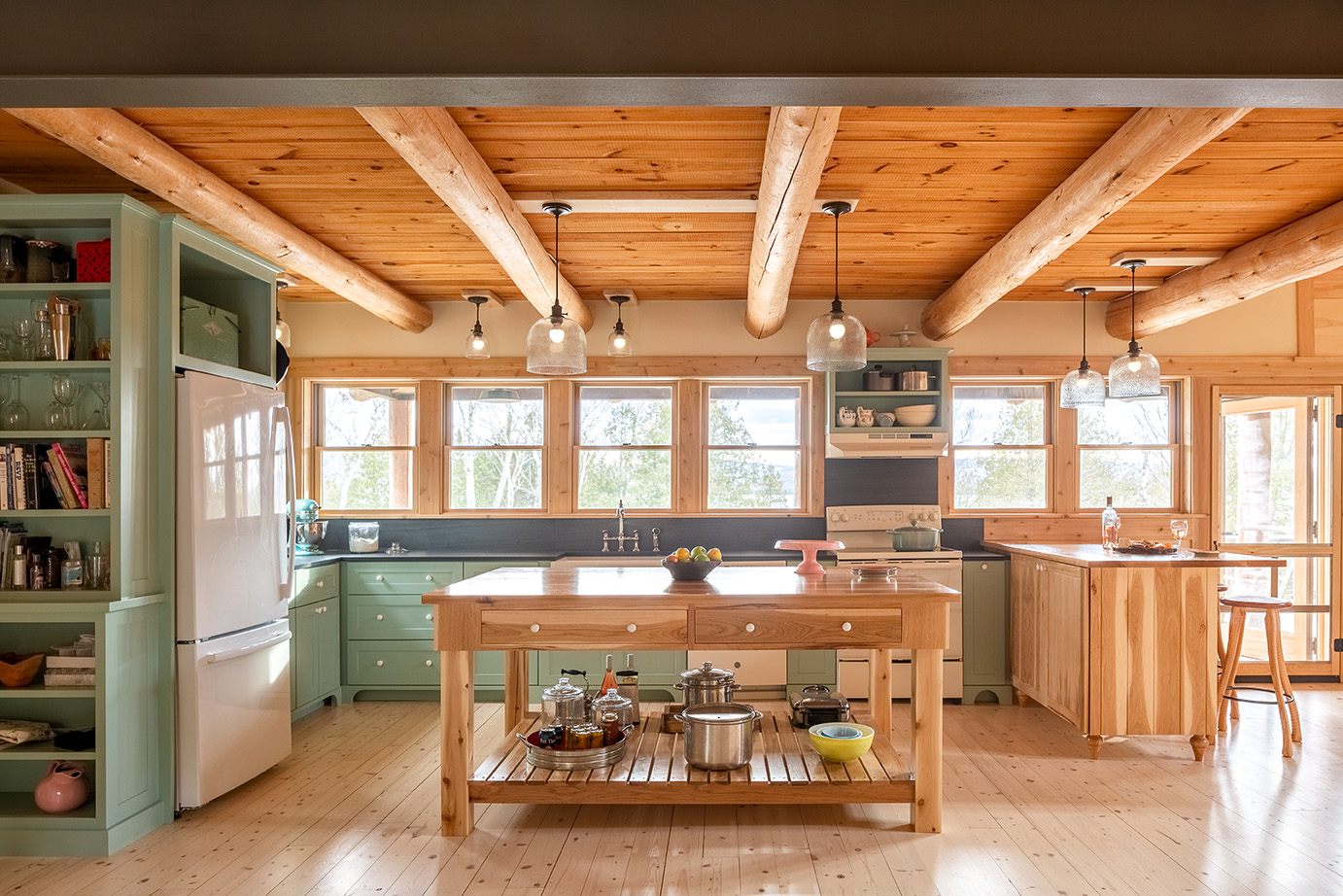Salt of the Earth
A renovated kitchen in Rangeley caters to nontraditional tastes
“This kitchen was part of a house renovation that included building two additions onto the original structure. When I met with the client, she showed me a one-off saltshaker that she owns; she wanted to use the tableware as the jumping-off point for the color of the millwork. The client also sent me images of nontraditional kitchens for inspiration. She knew that she wanted each cabinet to look and feel like an individual piece.
“There’s a company called deVOL that designs beautiful English-style kitchens with different pieces of furniture incorporated into the design. We applied that treatment to the island and the peninsula cabinet in this space, making them feel more like pieces of furniture and less like cabinets. These clients do a lot of cooking and use many cookbooks. To cater to that, we placed a bookshelf at the end of the fridge to create another piece that feels individual.
“This home has been in the client’s family for years. We knew we wanted to salvage pieces from the original building, so when designing the kitchen island, we worked with Vining’s Custom Cabinets in Weld to turn the round newel posts from the home’s original staircase into the square legs you see here. The client also had an ax handle that she wanted to incorporate into the design, so we found more and used them as the legs of one of the stools. For the countertops, the client wanted to use something local. The granite that we have in Maine has a salt-and-pepper look to it, which just didn’t feel right, so we used a slate from Sheldon Slate in Monson.
“The house was built from trees on the property. The floor and newel posts are cedar, but we wanted something different for the island and the peninsula. Hickory was a natural choice because it’s a hardwood, there is interesting movement in it, and it doesn’t fight with the cedar. We kept the original floor, which was sanded and refined. I wanted to pick up on the blonde spot in the hickory on the peninsula, so we kept the floor light, and it turned out beautifully. All these woods create a mixture of warm and blonde tones, balancing the space.
“Behind the kitchen is the dining room, which was a bedroom before the renovation. We removed the separating wall but didn’t want to install posts, so we put a steel support beam in that could span that distance. We discussed cladding the beam with wood, but the client told me that she didn’t feel the need to cover it because it felt honest to leave it as is. I thought it was interesting that she wanted that part of the building’s story out in the open; I loved that.”
—Jill Crosby, designer, Rangeley Building and Remodeling
