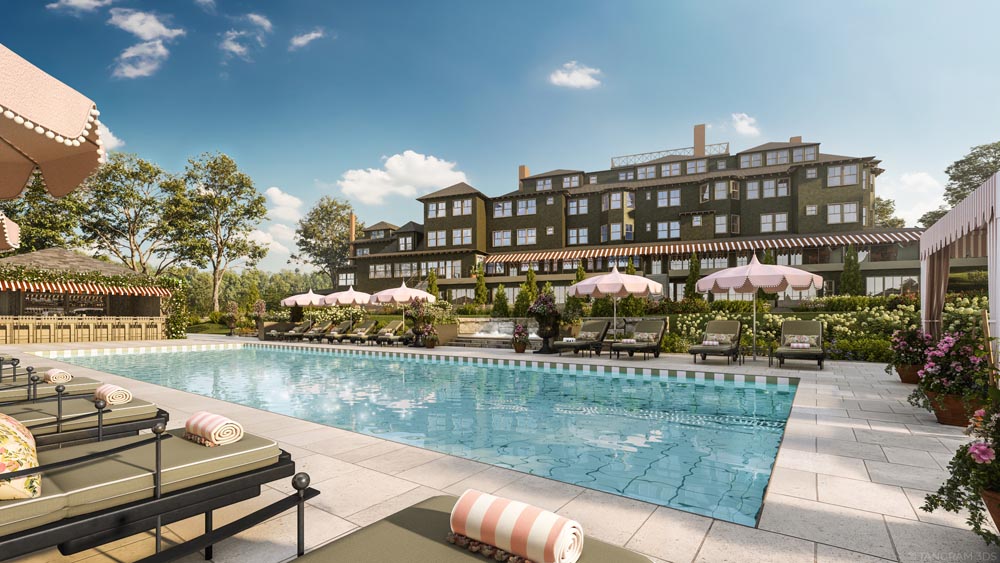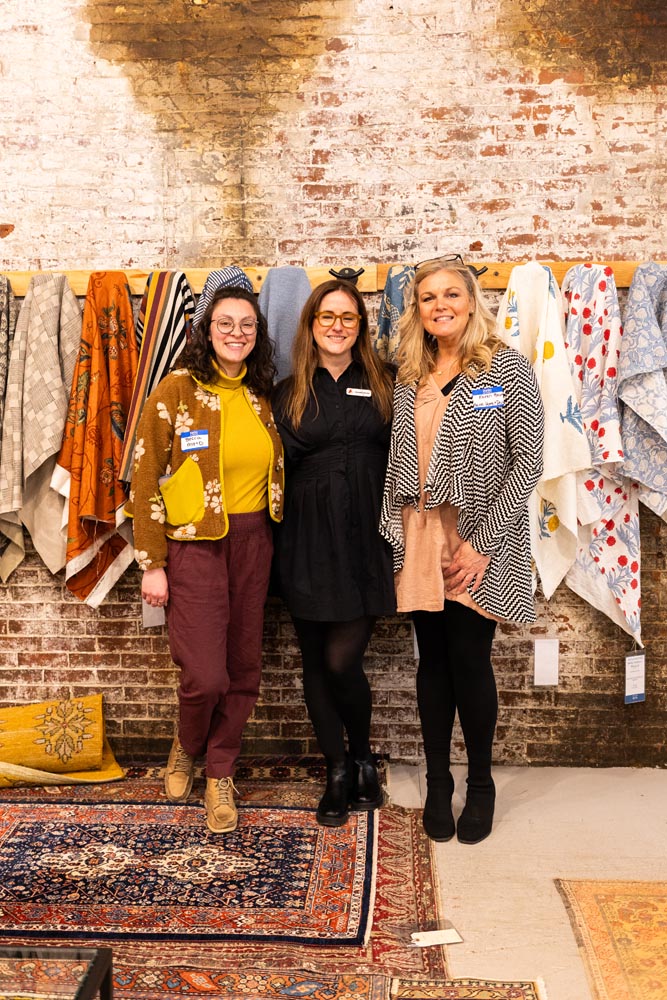“It was us, our two suitcases, and a car full of plants,” says Alex Day, remembering the couple’s cross-country trip from California to Maine. A weeklong stop in New Orleans meant they had to unload their precious cargo and fill their Airbnb with greenery: branches of fiddle-leaf figs, clippings of cactuses, and little potted jades—living things from the tropics, the West Coast, and the sunny, warm parts of the world. And yet, despite all odds, the clippings made it safe and sound, and now thrive in their Portland home. “I’m obsessed with plants,” admits Andrew Ashey. “I love gardening, outside and inside. We keep our palette neutral, and the color comes in with the plants.”
Both halves of the couple work in creative fields—Andrew owns an architectural studio, AAmp, on State Street in Portland, and Alex is co-owner of a Los Angeles–based hospitality company, Gin and Luck, that specializes in moody craft bars (most notably, Death and Company)—and although their aesthetics differ at times, they have had no problem melding their visions. They chose Portland because they were tired of living in big cities and wanted to settle down in a more manageable urban center. “We both grew up in seasonal climates. Alex is from Oregon, and I’m from New Hampshire,” explains Andrew. “So we were craving a smaller city with more seasonal changes. Portland was the right fit.”
The duo found their perfect Maine home after only a little searching. The first house they looked at was a black Victorian, very stately and Gothic, but when that didn’t work out—“we were outbid,” says Andrew—they decided to make one of their own. They purchased an 1890s house in 2019, and fortunately it was in pretty good shape, ready for the couple and their botanical treasures. It didn’t need much work on the mustard yellow exterior, and as Andrew says, “it clearly had good bones.” But they did decide to change a few things, starting with the color. “We didn’t quite paint it black,” admits Andrew. “It’s a dark-dark-dark blue,” (Soot by Benjamin Moore). The brooding indigo fits the bill: the home is eye-catching yet still grounded in place.
Aside from the hue, the only other big issue with the home was its lack of lawn. “One thing we really wanted was a yard, and the home had no yard at all, so that was one big concession we made,” says Andrew. To rectify this, the couple decided to fence off a portion of the driveway and transform it into a large patio. They planted trees—a magnolia and dogwood, plus Japanese maples and birches—brought in boxwoods and weeping grasses, and installed a hot tub. “It’s not a yard, but it’s a wonderful, functioning garden patio for us,” Andrew says. “We have some beautiful poppies, too. I love to go to garden centers and see what’s blooming and bring it home for the garden.” As odd as it sounds, the garage also came to play a large part in their indoor-outdoor lifestyle. They were able to refinish it, install heating and cooling, and paint it bright white. In the winter, it houses any planters that wouldn’t enjoy the Maine weather, and in the summer, it serves as a clever sheltered extension of the garden. “The garage has become a real functioning part of our daily lives,” says Alex. “We have a gym out there, and a greenhouse with grow lights. We use it all the time.”
When it came to the interior of the home, there wasn’t too much to do, though they did decide early on to expand the small kitchen. The house had been well maintained by previous owners, but the cooking space was a bit cramped. “To say I like to cook is an understatement,” says Alex. “I love to cook.” Andrew adds, “The kitchen was from the late 1990s. It was laid out pretty well, but it had smaller appliances than we’d need and less storage than we wanted.” One of the first things the couple did upon moving in was tear down the wall separating the living room from the kitchen. Oak and maple millwork from Twin Peaks Woodworks and Design in Portland, a 48-inch range from Thermador, and marble countertops helped finish off the project. “The kitchen leans a little darker than the rest of the house,” says Andrew, “but it’s still light and earthy.”
In addition to the early ground-floor renovation, the third floor had been a rental, and thus was in slightly rough condition. “Fixing it was our pandemic project,” says Andrew. They ripped up carpeting and linoleum, painted the underfloors, and replaced cabinets themselves. To brighten things up, they painted it white (and went with a classic: Chantilly Lace by Benjamin Moore). Now the third floor serves as office space, media room, and a guest apartment, the last of which comes in handy when Alex’s family comes to visit from the West Coast.
A paint job was also necessary downstairs, and the two creatives had no problem deciding on shades: white, ivory, and cream. “We found a home with tall ceilings and south-facing windows on purpose,” says Andrew. “When we bought it, it was a bunch of skittle-colored rooms, and so we painted everything white as a base. Now we’re building off that. We’re starting to see some places where we can fold in a little color or deeper aspects.” They’ve painted the archway in the kitchen niche a slightly darker shade of taupe, and in the living room, a stately black piano provides a grounding element in an otherwise bright space.
Although they’ve lived in the home for more than half a decade, they still see it as a work in progress. They’ve designed their home around their interests and passions, from the lush fiddle-leaf fig that thrives in the living room to the sprawling vinyl collection that provides points of interest in several rooms. “We have a beautiful old ’50s-era record player that was a gift from my brother,” explains Alex. “And we have speakers around the house. That credenza we were able to wire up so we have music that comes out through the speakers.” It sits near a vintage hutch filled with his collection of bar equipment. “We have some antique historic pieces of furniture, but we’ve bought new sofas and chairs,” Andrew says. “The number one thing we wanted in our home was to be comfortable.”
Against the backdrop of neutral walls and solid-color upholstery, the couple has found ways to add texture and interest. They have an ever-evolving art collection, as well as a number of prized textiles, including one throw blanket from Portland-based Evangeline, one purchased during a vacation in Joshua Tree, and one they found in Sweden. “We have two blankets on our living room couch that are always there,” says Alex. “One is crochet, off-white, and handmade by my grandmother. That tradition went through generations; the darker one was a gift from my mother in celebration of our wedding.”
As for wall art, the couple likes to collect during their travels, framing offbeat items like leaflets, handouts, and posters. “I love found objects and graphic design,” Andrew reveals. “I have a box in the basement of things that aren’t necessarily art, but that I think were really well designed.” This habit adds a unique touch to their already personalized home. “There’s a history and story to most of the things we have,” says Andrew. “Our things reflect on us.”







































