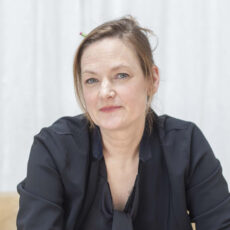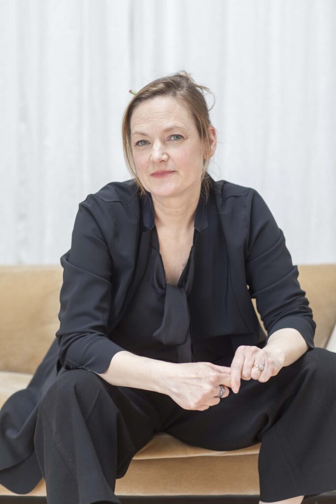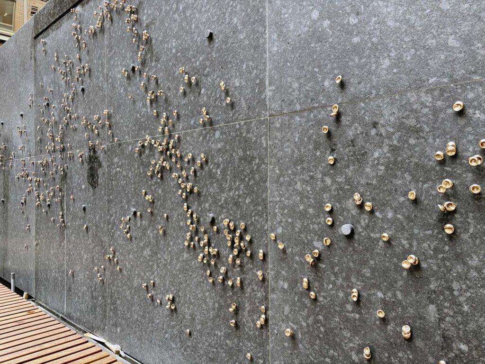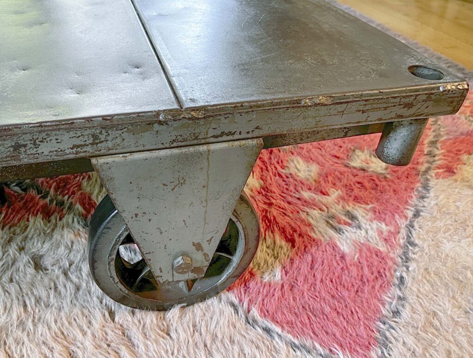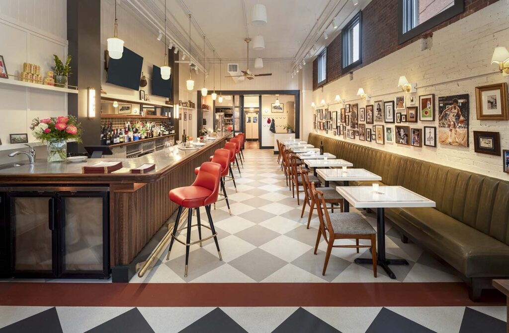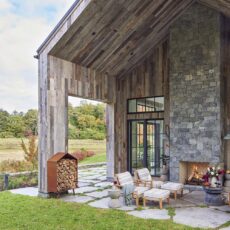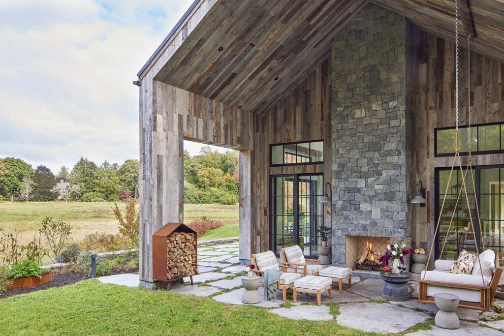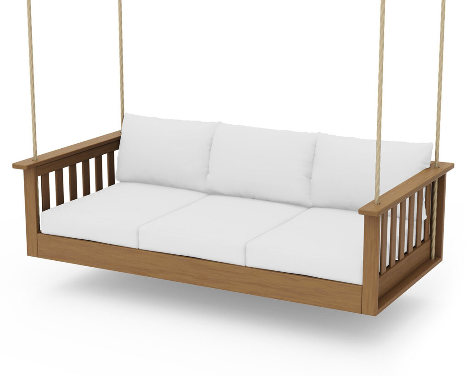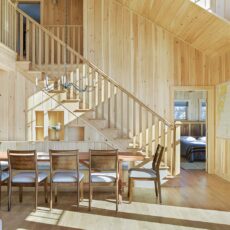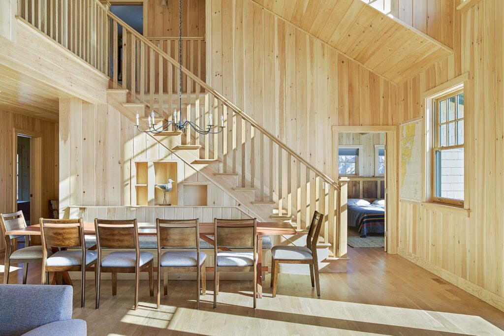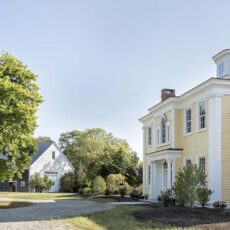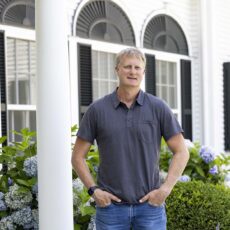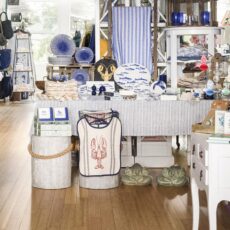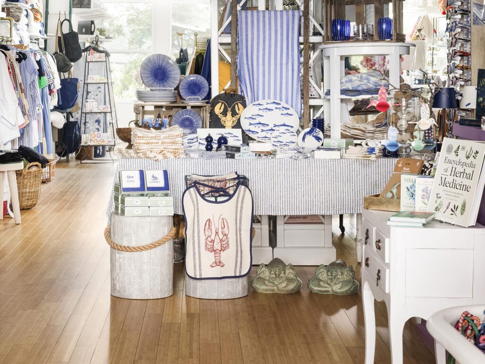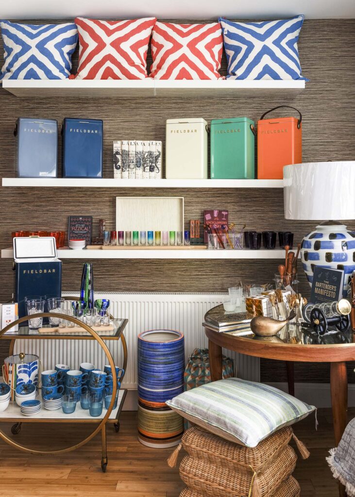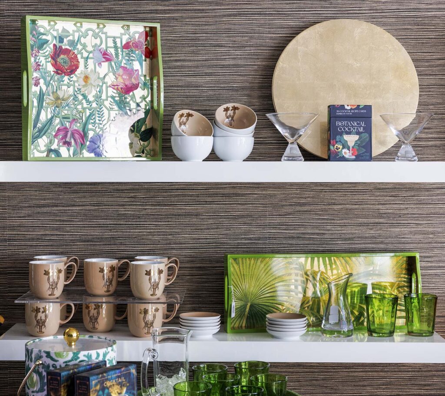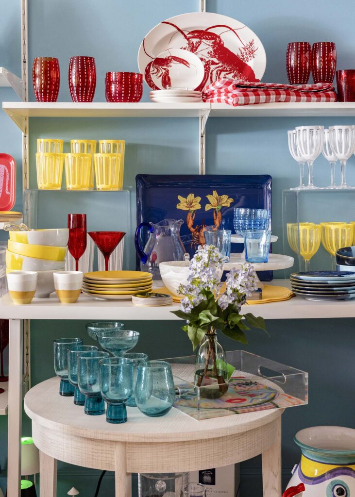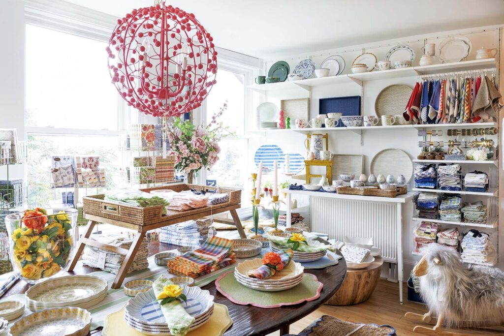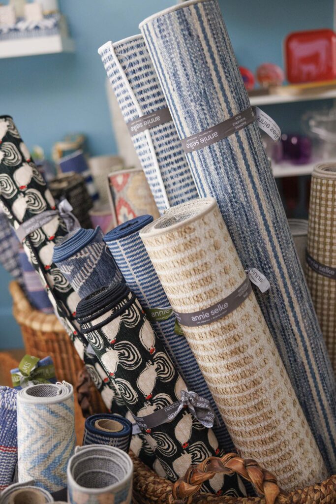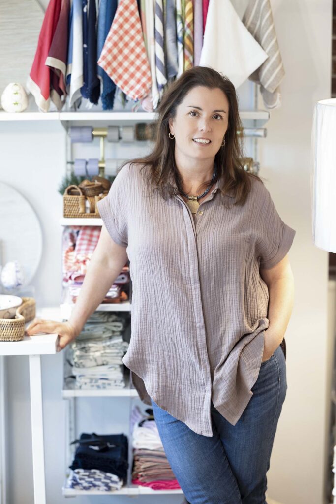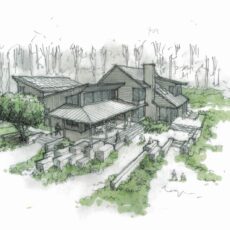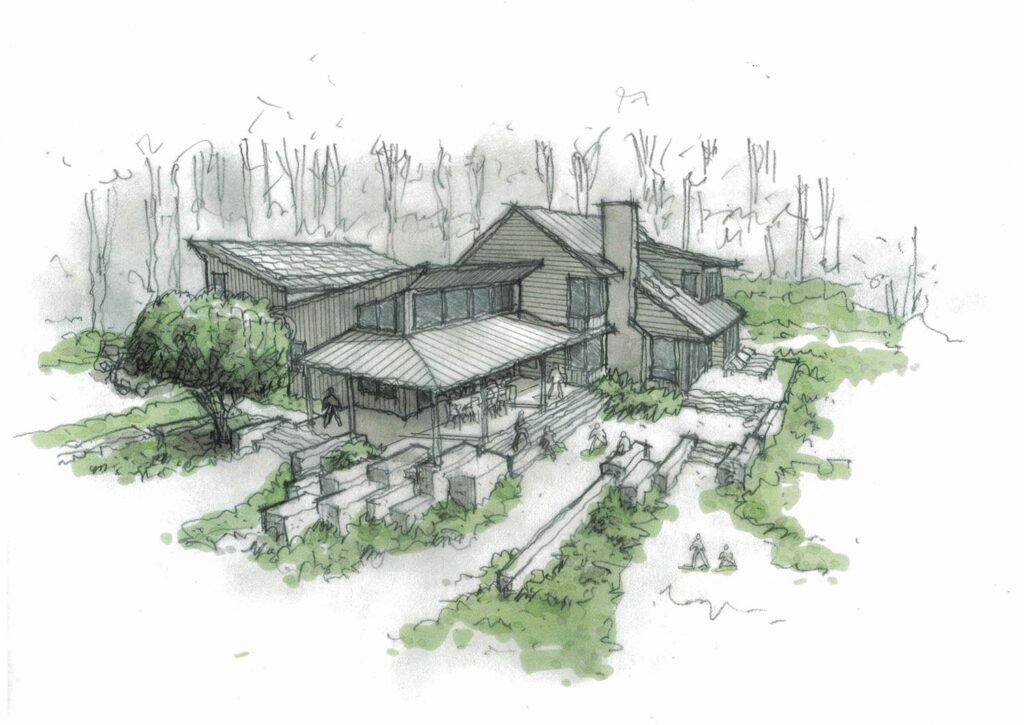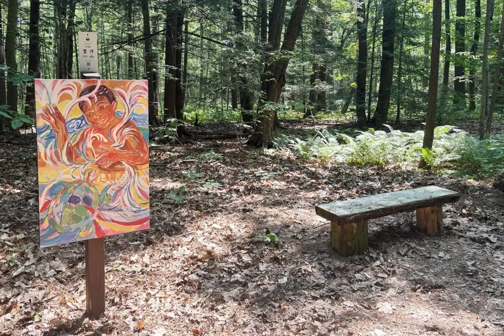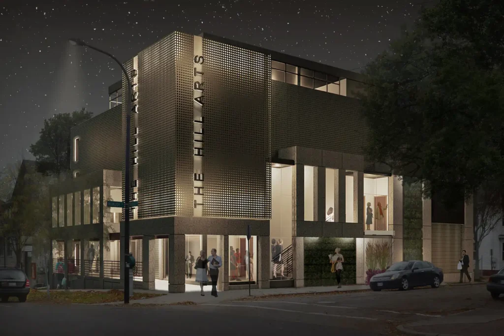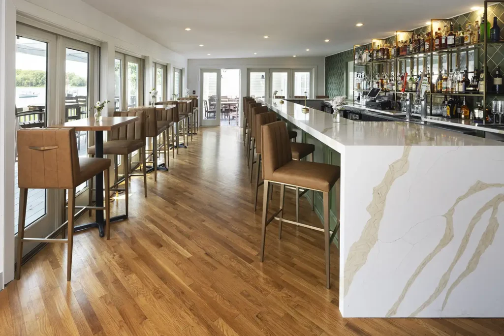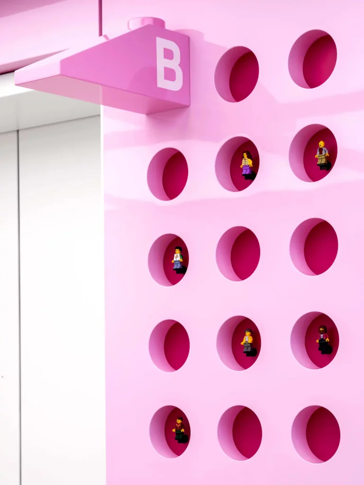The owners of this midcoast residence share a deep love of old houses, having taken on hefty restoration projects in the past—including their early-nineteenth-century primary residence in Charleston, South Carolina. The couple, who have three grown children, have been visiting Maine for 40 years and most recently owned a farmstead farther inland. However, when the opportunity to purchase a 70-acre waterfront property presented itself, they couldn’t pass it up. The idyllic setting featured a residence from 1810, a barn that predates the Civil War, and mature lilacs, magnolias, and apple trees. There was one problem, however: The home, which had undergone several bad expansions and hadn’t been properly cared for, was too far gone to salvage. Not the ideal situation for a couple of old house lovers, but it did present a unique opportunity for the pair to tailor a new building to their specific needs. Not wanting to stray too far from the traditional style they adore, the couple enlisted Charleston-based architect Glenn Keyes, with whom they had previously worked on two historic renovations.
With the intention of modeling the new structure after the Federal mansions so commonly found in the state, Keyes and the clients set out to visit a few prime examples in the midcoast area. One of them was the Kavanagh residence, an 1803 estate built by housewright Nicholas Codd for prominent merchant and shipbuilder James Kavanagh in Damariscotta Mills. (Kavanagh’s son, Edward, went on to become governor of Maine and lived in the home until his death in 1844.) The private residence isn’t normally accessible, but as luck would have it, the new owners were embarking on its renovation and accommodated a walk-through. “We had shown Glenn photos and historical research on the Kavanagh property and asked him to use it as broad inspiration for our project,” explains the husband. “When you think of nineteenth-century Maine houses, there are either saltwater farms with attached barns or sea captains’ homes like this. We wanted to respect the state’s architectural history and use this style as a template while incorporating elements of nineteenth-century Charleston properties, such as higher ceilings and larger windows. In Charleston, we live in a very formal 1801 Federal home. For the Maine property, we were after a combination of architectural elegance with a more casual, relaxed style of living. It’s similar in spirit, but the detailing is less ornate than what we have in Charleston.”
Also joining the team were the design-build firm Knickerbocker Group, who was responsible for both construction and landscape architecture. Landscape architect practice leader Kerry Lewis helped with the overall site design, new entry sequence, and planting scheme. “It’s an incredible property, so we discussed how to position the new house to maximize the views,” says Lewis. “There was a lot of talk about preserving as much mature vegetation as possible, from the apple trees and lilacs near the barn to the old magnolia trees in front. We also rerouted the driveway to eliminate a straight view of the house from the road. Now, there’s a lovely entry experience from the road to the front door, with an S-curve drive that provides both privacy and sound buffering. When you arrive at the building, a circular drive loops around one of the existing magnolia trees.”
When it came to the design of the 5,500-square-foot residence, Keyes certainly looked to the Kavanagh mansion for inspiration, but it is by no means meant to be a replica. The most prominent element borrowed from the Kavanagh property is the octagonal cupola, but the facade incorporates many commonly seen features of the period, including a Palladian window, an entry portico, and engaged corner pilasters. “We took measurements and photos of details we liked while touring the Kavanagh residence and other Federal structures, but there’s no relationship when it comes to the actual layout of the home,” says the architect. “The goal was to interpret the style in a way that works for these clients.” Still, there’s a sense of formality in the plan—especially in the front of the home, where a library and dining room flank the entry hall. From the entry, one can see out the rear windows to the water beyond. “At the end of the hall is a more casual family room, which has lots of glass,” notes Keyes. In fact, a large family room where the family can convene, relax, and enjoy the water vistas was a specific request from the clients. “We knew we wanted a space where lots of people can spread out, with multiple conversation areas, a table for puzzles, and a fireplace,” says the wife.
The kitchen, adjacent to the dining room, is another area where the couple had some specific ideas. “I wanted a blue and white color scheme,” continues the wife, who notes that the backsplash behind the range features handmade Portuguese tiles. Some of the kitchen ceiling beams were salvaged from the original house. While the wife had a clear aesthetic vision for the kitchen, the husband’s main concern was function and ensuring that there was a large prep island facing the cove. Rounding out the main floor is a sunroom, while there are four bedrooms on the second level. One of the most beloved features of the home, however, is the octagonal cupola that offers a 360-degree view of the surroundings. Perfect for enjoying a sunset cocktail, some stargazing, or quietly reading, the space is accessed via a narrow, winding stair complete with a braided rope rail made by a local shipbuilder. “You actually feel as though you’re climbing up a ship,” notes the husband. There’s even a compass rose on the ceiling. “It’s a really special spot that appeals to the child in everyone,” adds the wife.
Throughout the residence, it’s the small details, timeless materials, and expert craftsmanship that contribute to the impression that the structure is much older than it is. “From the door surrounds to the mantels, the woodwork is highly ornamented and refined,” says Keyes, adding that each room features its own distinctive plaster mouldings based on the room’s hierarchy of importance, as historically done, with the more elaborate mouldings in the most formal spaces. “What’s fascinating is that many of the mouldings we saw in the Federal structures we visited are typical of Charleston’s Greek Revival homes,” notes the architect, who worked closely with Knickerbocker Group to replicate their favorites. “It took a lot of collaboration with the architect, clients, and millworkers,” says Knickerbocker Group’s Steve Arnold. “We did mock-ups so Glenn and the clients could see the moulding profiles in the room, which really helped. The home feels like it has been there for 200 years.” And it’s not just the people closest to the project who think so, as the wife points out. “We recently had some workmen in the house, and one asked me how old the place is,” she recalls. “He had guessed it was from the early nineteenth century, and that’s exactly what we were hoping to accomplish.”


