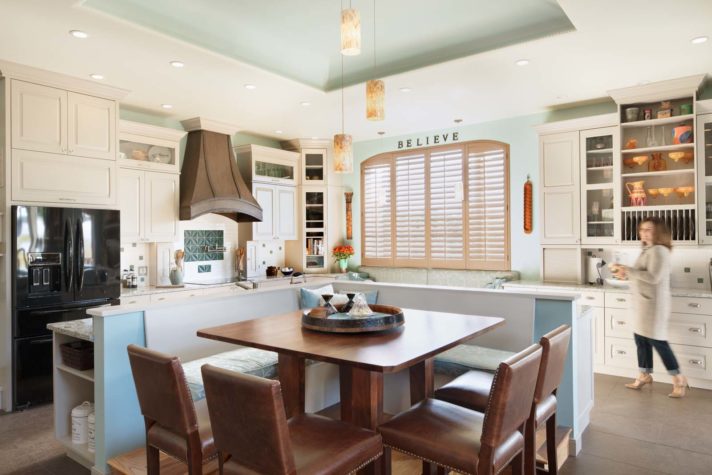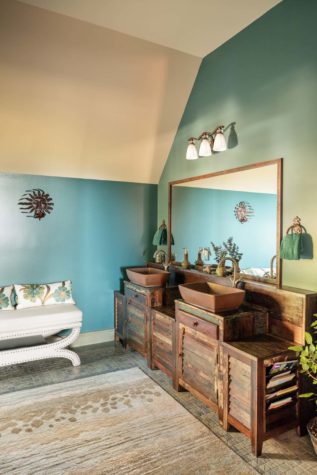On a High Note
Perched on the side of a hill, a western Maine home mixes styles, eras, and influences for a look that’s truly one-of-a-kind
Down a dirt road and a short switchback driveway, a western Maine house is gently cradled in the picturesque notch of a large hill. Stones found on the property—not cut and laid, but rather rotated to a flat side and situated back into the earth—provide the hardscaping, while a trio of torches, their flames spiraling upward, herald one’s arrival. It’s a spot that’s both comfortable and inviting, yet that also possesses a sense of mystique and solitude: there’s a miles-long western view to New Hampshire’s White Mountains, including Mount Washington, Mount Kearsarge, and the Kancamagus—but there’s nary a house, turbine, or cell tower in sight.
“Our design criteria was to make it fit the land,” says Jared Damon of Mechanic Falls’s Damon Builders, who did the design-build. Noting that the homeowners didn’t want to disturb the natural setting any more than necessary, there was no blasting; instead, the house was built slab on grade. That sensitivity to surroundings and thoughtful approach carried over to every design detail both large and small, with the wife mostly handling the furnishings, fabrics, and finishes and the husband overseeing the systems and structures. Immediately upon entering the house, that personalized approach is apparent in the design of the custom wrought-iron doors, which have an oval intersecting dramatic squares and rectangles. “We call it ‘Frank Lloyd Wright meets Native American Thunderbird,’” says the husband. In the back of the space, above a door that leads to a patio, is a wine rack with a sliding wood ladder and, hanging above that, a triptych of the tree of life that the wife fashioned from leftover wires and scrap barn wood. In the center of the room, dozens of crystal LED lights cascade down an open spiral staircase. “It’s like walking up through an Aurora Borealis,” says the husband.
Unique lighting also appears off the foyer in the home office, from which the couple works on their research and product development company. There, a pair of dome pendants, which are matte black on the exterior of the canopy but feature mathematical formulas and equations on the underside, hangs above a small island. But perhaps the home’s most spectacular lighting is found in the second-floor turret. La Estrella Room, as named by the couple’s bilingual twin grandsons, is outfitted with a window-height octagonal custom mattress that gives it a Moroccan vibe. Look up, and twinkling on the ceiling are 300 fiber-optic stars and four constellations, including Orion. “That took some engineering,” notes the husband.
Other creative feats that involved a bit of “design judo,” as the husband refers to Damon’s work, include incorporating several salvaged architectural elements. An antique window from a mining camp, picked up on a trip to Mexico, was outfitted with a custom Marvin window and now serves as a pass-through on a shelving unit between the porch and living area. In the powder room, a dresser that had been the wife’s changing table as a baby was refashioned as the vanity, and in the upstairs guest bathroom, a pair of matching end tables, originally intended for the guest bedroom, were transformed into dual sink vanities.
While the upstairs guest suite feels private and tucked away, the central gathering space is the kitchen. The couple has four grown children, three of whom live locally. “We have a big family, so we wanted places that everybody could be,” says the wife. “And we have too many kids for a formal dining room.” Instead, Kitchen Cove Cabinetry and Design came up with the idea for a central, bistro-height table. “It gives you the ability to see the countertops but also the view out the windows,” the husband says. The kitchen layout is a testament to the couple’s focus on savvy organization, with distinct coffee, baking, and pizza stations. (The latter has a cutout in the countertop for quickly sweeping off excess flour. “We do a lot of pizza nights,” says the wife. “Guilty as charged.”) While a lot of the kitchen design is functional, there are still plenty of flourishes. Perhaps the most unique is the decorative aspect of the speed oven. Not happy with the standard appliance finishes, the wife commissioned artist Jewel Clark to etch hot-air balloons and even a depiction of the couple’s dog into the metal surround. “We weren’t sure if it was going to work,” says the wife. “And we didn’t have anything to practice on, but we lucked out.” Indeed, the appliance now appears almost like a piece of artwork hung on the wall.
Elsewhere in the house, artwork includes sentimental pieces, such as ceramics made by the children displayed on the living area shelving and the vintage ski paraphernalia that hangs in the pantry. The wife’s grandfather, an early member of the
Dartmouth Outing Club, was one of the first to ski Tuckerman Ravine in New Hampshire, and a pair of his long, thin wooden skis, a 1914 map, and a handbell from the stage coach he rode in are all mounted on the wall. (The husband has a skiing background too: he’s a former member of the U.S. Ski Team and also coached at Gould Academy in Bethel.) From there in the pantry, you can look through the length of the entire home to see the very mountain the wife’s grandfather had once skied. “There’s nothing between us and the Mount Washington weather station 24 miles away in a straight line,” says the husband.
That jaw-dropping view of the mountains, visible from nearly every room, is thanks to what is known as “the correction,” formerly a covered deck and now an interior seating area marked by a curved wall of windows that runs along the home’s western-facing side. As the living area has a soaring 34-foot ceiling, the space’s original, smaller footprint made it feel “like a racquetball court,” recalls the wife. Realizing the mistake during its construction, the wife and the husband called Damon at nine-thirty on a Sunday night to ask that the deck be incorporated into the space. “It was a major change,” says Damon. “I had to bring the HVAC, concrete, and roofing companies back, and I had to figure out how to reuse the windows that were already ordered—but it was absolutely necessary, and we all worked together.” Now the home’s layout seems to frame the panoramic view, drawing visitors further inside to fully immerse themselves in the mountain landscape. It is one of the couple’s favorite elements.
Also open to the view is the owners’ suite, which can be partitioned off thanks to nesting paneled doors, a concept inspired by shoji screens after a trip to Japan. The owners’ bathroom, too, takes its cues from Japanese bathing culture in that the whole bathroom is a wet space. The entire room, from the ceiling to the floor, is covered in tile from Distinctive Tile and Design, and a shower with body sprays—and even lights—is in the center of the room. “The grandkids think they’re in seventh heaven when they’re in here,” the wife says. That sense of whimsy, personalization, and focus on family speaks to the house’s design as a whole. Damon acknowledges that, throughout the project, he received “the occasional raised eyebrow.” After all, who buys a new appliance only to scratch it up? But in the end, Damon’s ability to fulfill the homeowners’ dreams was clearly worth it. Once the couple had moved in, they held an open house for everyone who had been involved in the project as well as their families. “The entire team was so proud when they came to see it finished,” recalls Damon. “I remember telling people, more than once, ‘”It’s going to be beautiful.’ Seeing the finished house, they realized that vision.”














