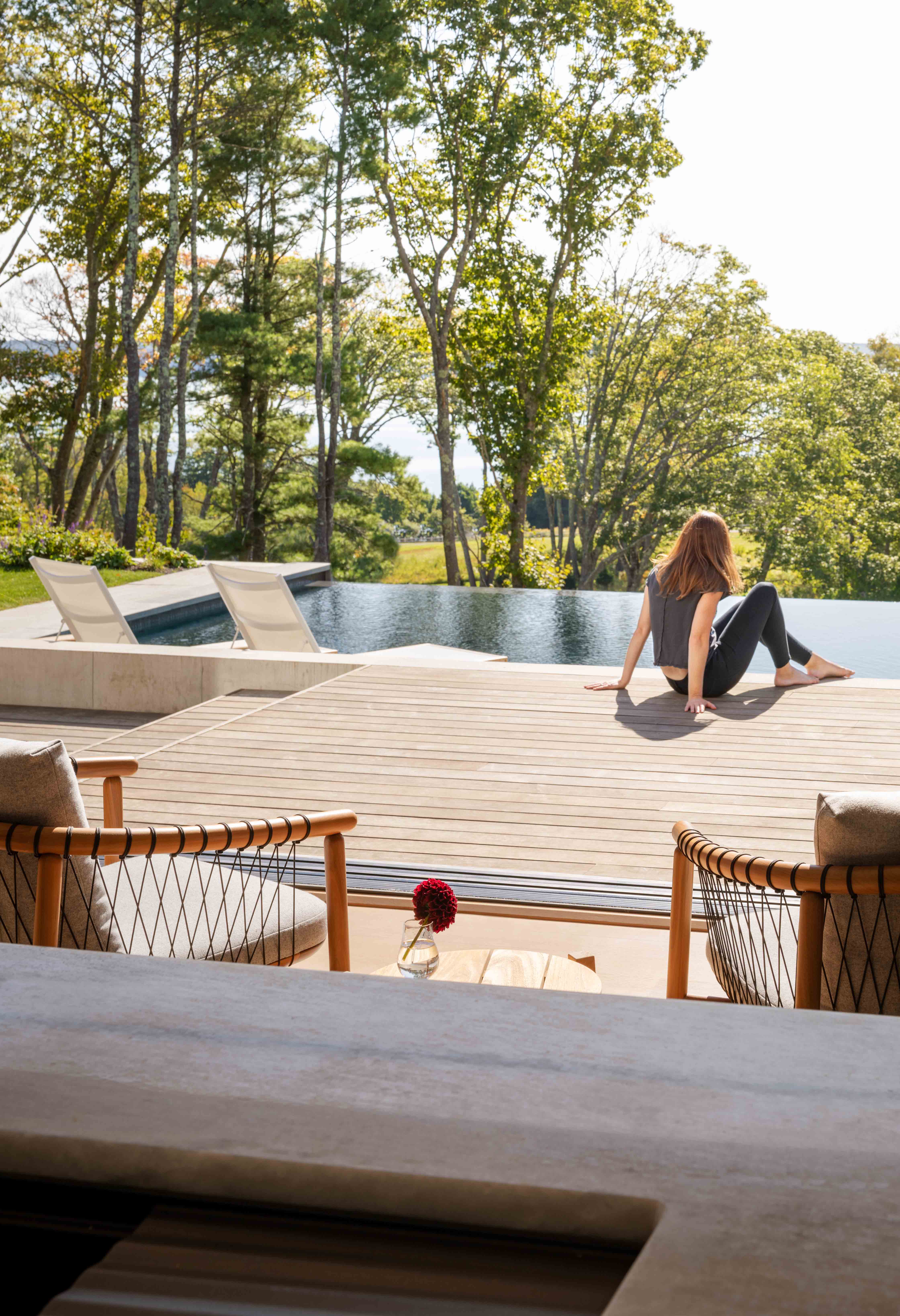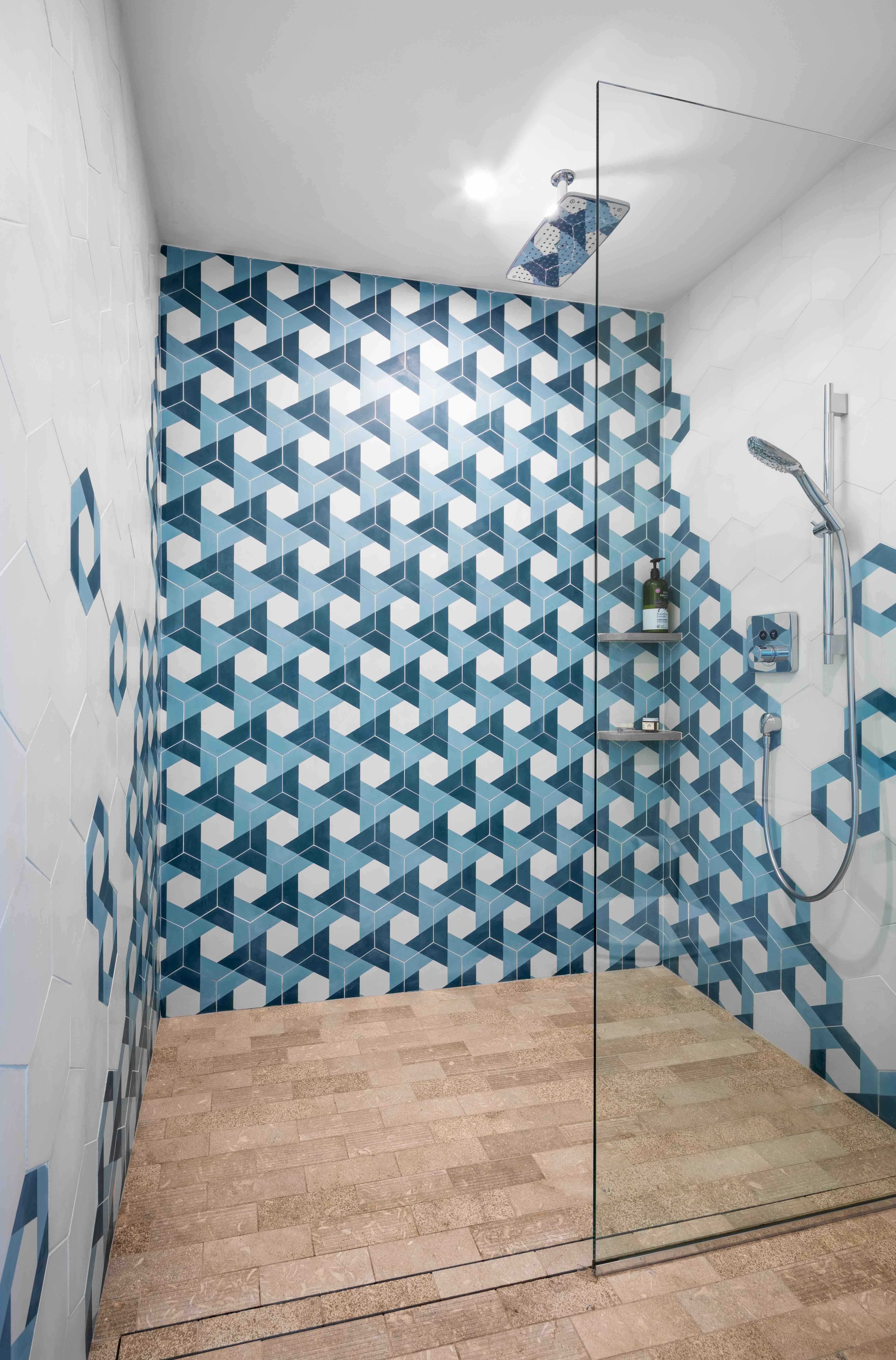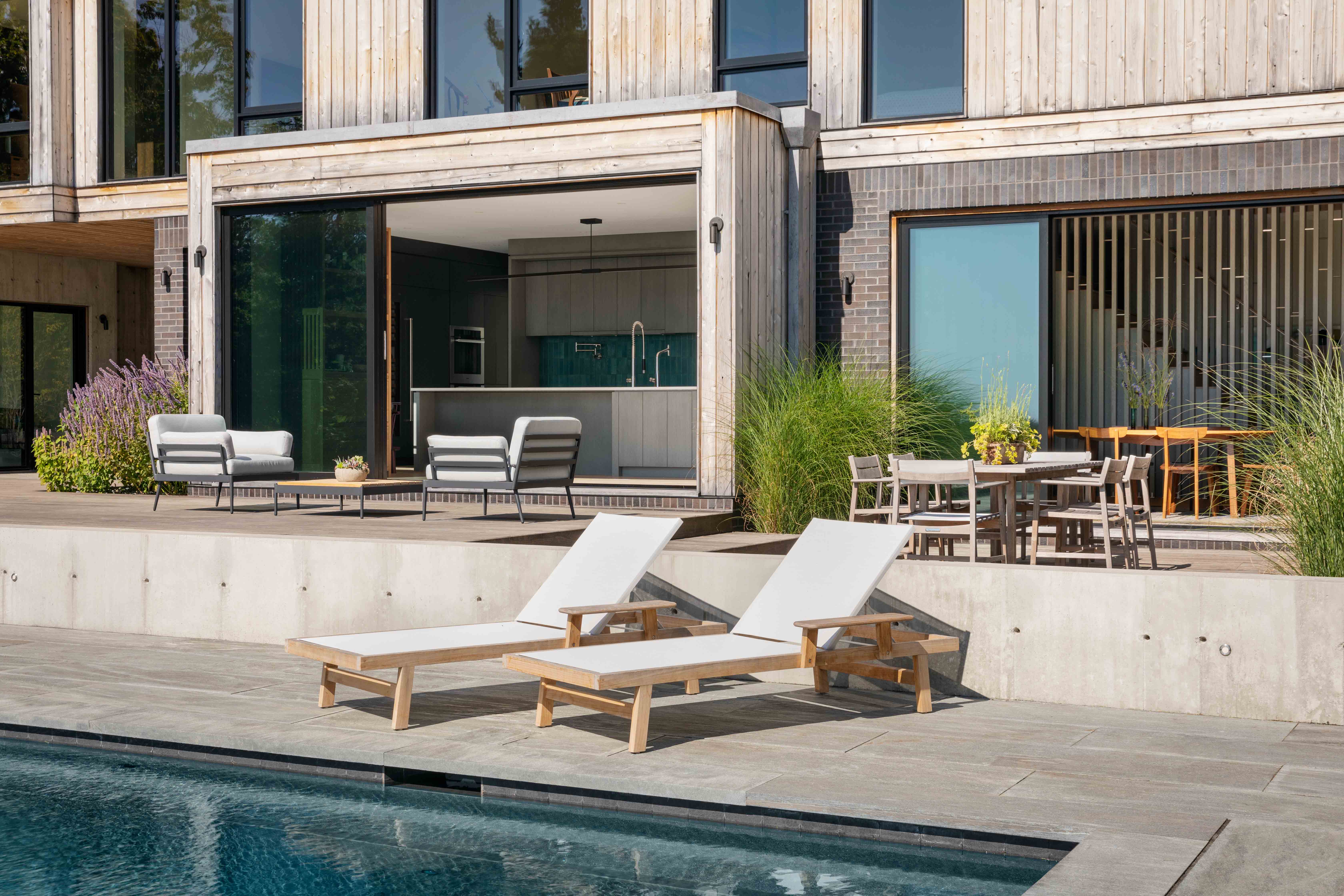The Truth of the Site
Working together, Caleb Johnson and a team of collaborators discover the essence of place.
A site can drive a design, and a client can dictate a program. But it takes chemistry between architects and artisans to achieve real truth in a residential solution. Just ask Caleb Johnson, principal in the Portland design-build studio that bears his name. For a new home on a two-acre lot overlooking Casco Bay and the Atlantic Ocean in Cumberland, he turned to a close-knit set of professionals.
It was a group that he’d handpicked and then organized for the task. Some were part of his architecture firm, like design director David Morris and intern architect Jason Colpitts. Others were craftsmen within its construction and millwork arm, Woodhull of Maine. For hardscape, landscape, and plantings, he turned to an outside firm headed by Soren deNiord, who worked with Keith Stone of Pinnacle Landscape and Design. Interior designer Tyler Karu worked with the homeowners to create custom furniture and and select both fine art and decorative art. The result was a three-year design-build process that was marked by camaraderie and collaboration. “We had a little war room set up that was dedicated to this project and looked to find the concept, from design to construction to landscape,” Johnson says. There are ten architects in his studio and four construction managers working with Peter Flockher, director of construction at Woodhull. The millwork shop has four cabinetmakers working with shop manager Scott Stuart. They’re all working together constantly, though Johnson does admit that the process of creating truly custom homes with a large team is inherently time consuming and expensive.
But it’s successful. “We’re working those three parts of the business, and it’s pretty seamless,” he says. “A project of this length goes through some common landmarks and thresholds—the costs are high, then they come back down, and go up again, so my role was to keep driving hard for quality and listening to the client.”
Still, their firm’s fees are not the steepest, despite their intense attention to detail. “We’re not the cheapest builder on the block, but we’re not the most expensive, either,” says Floeckher. “If there are three bids from three bidders, we’re typically in the middle.”
Before any budget or design process begins, a site visit is paramount, and certainly this spot, on a bluff rising 80 feet above sea level, was no exception. “It always starts with standing on the site and asking where it makes the most sense to put the heart of the home,” Johnson says. “In this case it was the island of the kitchen, and the foot traffic of the family.”
The questions of entry sequence and overlapping spaces followed. So what was Johnson’s overarching solution? It’s a dogtrot structure, one common in the agrarian South where Johnson spent time growing up, with its hallmark opening centered between two buildings. “As you walk toward the house, there’s nothing to do but walk to the dogtrot entry and its breathtaking view,” he says.
It’s a beckoning appeal and a striking reveal all at once, with choices that ensue. “If you want to go inside you go left, if you want to go to the terraces you go forward, and if you want to go to the garage or rec room, you go right,” he says. “The organization of the site and building unfolds from that moment.”
The design canvas was no longer blank, and this initial structural choice provided a place around which every other physical component and landscape element could be organized. From the kitchen at the heart of the site, his clients now can look out to see their children playing in the swimming pool, their guests sipping wine on a terrace, and then the spec-tacular view beyond it all. The rest of the structure, 20 feet wide by 100 feet long, follows suit. “It’s a narrow house, and 100 percent of that comes from the view,” Johnson says. “Every room takes advantage of that, so you have to stack them up in a long house.”
Outside, Floeckher initially had his hands full on a rocky bluff full of ledges. “There was a lot of blasting to be done, but it was a fairly clear building site,” he says. “Then there was the removal of shale and granite.”
Once it was cleared, local landscape designer Soren deNiord got to work. “Terracing was required to get the house to sit well on its envelop, ” deNiord recalls. “Poured in place concrete walls were used to retain grade and create a plynth for the outdoor living spaces.”
But he worked in local granite also, a native stone called Mystic Mountain. It was the primary paving material for the pool deck and outdoor spaces, though deNiord used concrete pavers, too. Gray-green in color, the granite has streaks of white that show up when it gets wet. “It warms up the upper terrace, and it’s used in the steps inside the dining room,” he says. “We tried to put the materials palette inside and out.”
DeNiord is a sensitive designer who developed a rigorous language inspired by nearby materials. “We were testing out possibilities from what the site was saying. We kept going back to its essential elements,” he says. “It’s about the philosophy of ‘quiddity’—the essence of discovering something.”
Outside, on one end of the home, the garage and rec room levels are raw concrete; at the opposite end, the living area and guest suite are clad in masonry. Eastern white cedar frames the second level, where it’s aging naturally. A metal roof caps it all off.
Inside, woodworker Stuart plowed through thousands of board feet of white oak, mostly in the shop. “We did all the millwork: the door casings and stair rails, but also the casework in the kitchen, baths, and dining room,” he says. “We fabricated and delivered the staircase, the fenestration, and the stair slat work.” Woodhull’s senior foreman, Maslen Flett, then installed their work.
Stuart has been at his craft for 35 years now, building boats and homes across the country, and working more and more in the modern idiom. It’s a style that requires precision—down to 1/16 inch and even tighter—and thousands of hours in the shop long before the artisans even got inside the house.
“There’s no room for error; it’s all built for a specific space, and there’s no moulding to cover anything up,” he says. “The technical execution there is beautiful, clean, and crisp.”
This is a team that was asked by its clients to envision, design, and build a custom, 3,800-square-foot home for a family of four and their two Weimaraners. “They wanted a marriage of something modern, but that had some New England familiarity, like the familiar form of the gable roof,” Floeckher says.
They achieved what their clients wanted by melding together the separate disciplines of architecture, construction, millwork, and landscape design, all in an atmosphere that created a collaborative sounding board. “We’re driven by unique and challenging details—we’re not putting together a kit here,” Floeckher says. “We’re working with local materials, working by hand, and building a vision of a house very organically.”
They’re also listening to one another—and to the truth to be found on-site.









