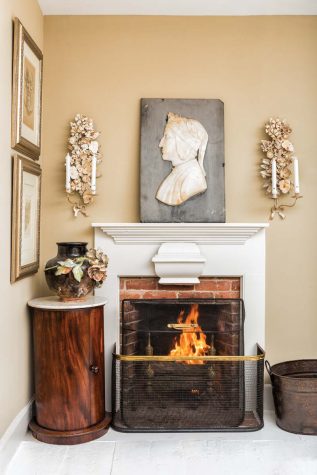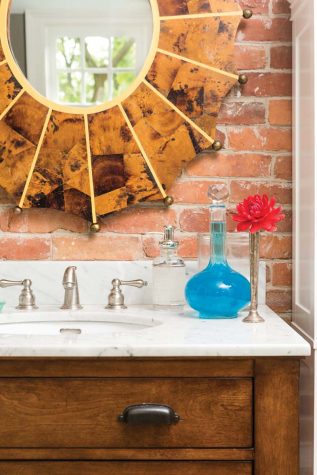Stories to Tell
A Washington, D.C., couple add a new chapter to a historic Cape Elizabeth home
Houses always have stories to tell: stories about who lives there, who once lived there, and what the objects and arrangement of rooms, past and present, signify. Even so, the house of retired lawyer Thom Sacco and interior designer Will Tanner seems unusually chatty. Or maybe it’s only that their home has a lot to convey: two and a half centuries of history, plus a present incarnation overwhelmingly rich with antiques, design aplomb, and horticultural pleasures. Once upon a time, the house was a three-quarters Cape, the oldest or second- oldest in Cape Elizabeth. The designation is not quite clear, because the other oldest house has documents to prove it was built in 1760. The three-quarter Cape property—which once comprised 230 acres—was purchased in 1760, and it is known that the house itself was standing by 1764, but its actual birthdate is a bit murky.
The house’s growing years are more apparent. The sales from one owner to the next, 13 in total, are documented with photographs of renovations obituaries of former owners, and historical society clippings, all kept in a loose-leaf notebook that Sacco stores in his office. Then there are stories passed down over the years. As Tanner and Sacco have heard tell, the tiny spaces behind a concealed panel under the stairs of the original former foyer was “the Indian closet,” intended to provide cover in case of attack. The charring (still visible) on the fireplace mantel in what was formerly a kitchen was from a 1942 blaze. A desk that belonged to newspaperman Robert B. Beith, who at one time owned the house, was apparently burgled by a Nazi spy looking for information on the newspaper’s supply of wood pulp, which could be used for munitions. As for the living room, that was for wakes in the days before funeral homes.
Even the basement has a backstory: The space has a no-longer-full 800-bottle wine cellar and tasting table. To get there, one has to flip back the rug in the family room, open a trap door in the wood floor, and head down some very steep steps to the creepy lower level. There one sees largely empty wine racks, the brick arch that supports the central chimney, and a System 2000 boiler that was part of a recent energy- efficiency upgrade. For a cocktail, it’s a lot nicer to go upstairs to the nook of the alley kitchen, where there’s a small wet bar and wine refrigerator.
From 1979 to 2010, Doug and Sharyn Howell owned the house. The initial structure had a large central chimney with four fireplaces, one for daily cooking that has a side oven to bake bread and iron swing arms to hang pots. The Howells added to the Cape on three occasions, always with historical accuracy in mind. In the 1980s, the kitchen area and family room were expanded. The king pine rafters visible on the interior of the original house were replicated for the extensions. Meanwhile, two bedrooms were added upstairs. Later, a new owners’ bedroom was added off the formal dining room downstairs. Still later, a new mudroom entrance was attached. At some point, a Howell relative painted a mural on the foyer’s walls depicting the original house and barn and a view of Portland before the fire of 1866.
The house’s current chapter began six years ago, when Sacco and Tanner bought the property, now whittled down to five acres, upon relocating to Maine, where old friends and a goddaughter lived. The couple waited a year to move in. In that time, Miles Fenderson and Matt Priddy of Mill Creek Builders in Falmouth updated the house and turned the barn into a guesthouse for Tanner’s sister. The couple refreshed the walls with two shades of gray, refinished the wood floors, replaced kitchen linoleum with wide pine flooring, and pulled out an interior hot tub to make an office. In the upstairs hallway and bathroom, drywall was removed to expose the original brick. They substituted efficient, lower profile recessed fixtures for existing recessed lighting and added track lighting to illuminate their artwork and to brighten areas where recessed fixtures could not be installed. Energy efficiency was important to them—Sacco was previously employed by the Department of Energy’s Office of Energy Efficiency and Renewable Energy—but they wanted to update without disturbing the home’s historic value. They rewired, insulated the basement and attic with spray foam, added the new boiler, and replaced the existing glazing with six-over-six-pane Marvin windows. To insulate the attic, the roof needed to be redone. In the process of re-sheathing and adding cedar shakes, custom rubber-lined teak gutters, and cedar shingle siding, builder Alan Dana Long of Cape Elizabeth found a six-foot-square secret room between a closet and a wall in the upstairs hallway.
Decorating was a matter of combining artwork that the couple had collected over the years with antiques and rugs that were mostly purchased in a focused year of shopping before they occupied the house. Tanner has no aversion to mixing different shades of wood or periods of English, French, and American furniture. He favors neutral backgrounds and pops of color—like turquoise nineteenth-century Bristolware vases and a matching lampshade in the largely brown family
room—as well as plentiful mirrors, gold frames for artwork, and collectibles. Pieces of early-nineteenth-century copper and silver lusterware—a form of clay pottery made to mimic pricey metals that Tanner explains was once the poor man’s sterling silver—bounce light around the rooms. He also collects brown transferware, white and gold Old Paris dinnerware, and eighteenth- and nineteenth-century clocks, of which he has 14 spread throughout the house. One tall and very loud nineteenth-century French clock in the foyer rings on the hour, and then two minutes later, in case the rising farmer for whom the piece was intended has neglected to get out of bed. Curiosities the couple have acquired over the years round out the decorating: mammoth turtle shells hang by the central hearth, award trophies turned into table lamps are arranged on a mudroom table, and a giant Edwardian mirror leans against a dining room wall. The mirror’s carved wood frame rendered in gilded gold and faux woodgrain features crests, urns, flying dragons, lions, faces, and purely decorative motifs.
The exterior of Sacco and Tanner’s house is as much of a showstopper as the interior, with multiple gardens interspersed with container plantings, urns, topiary, bubbling fountains, and even cooing doves, which are kept in a cage in the front yard. The Howells raised pheasants, and Sacco and Tanner use the leftover cages for chickens, which provide them with eggs.
Leaving the couple’s home, one can’t help but have a “Wait, but I forgot to ask” urge. There is clearly so much more to learn. Not just about the house’s history— although one could really go to town there, imagining, say, the 1940s when there was a store at the end of the road, as well as multiple Quonset huts housing the military— but also about the owners, their own rich lives, once professionally entwined with the federal government and now playing out in a chapter in Maine. But that, as they say, is another story.




















