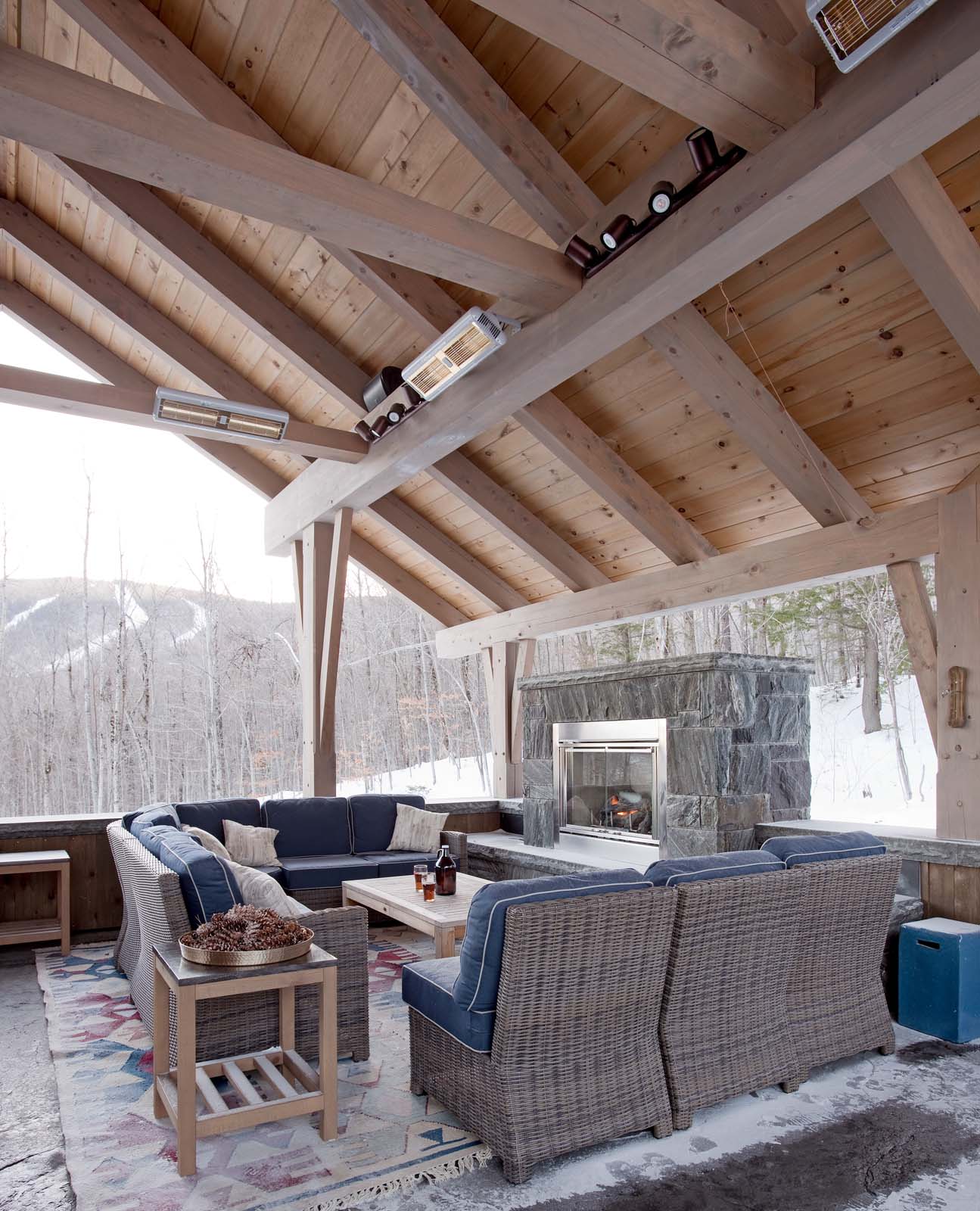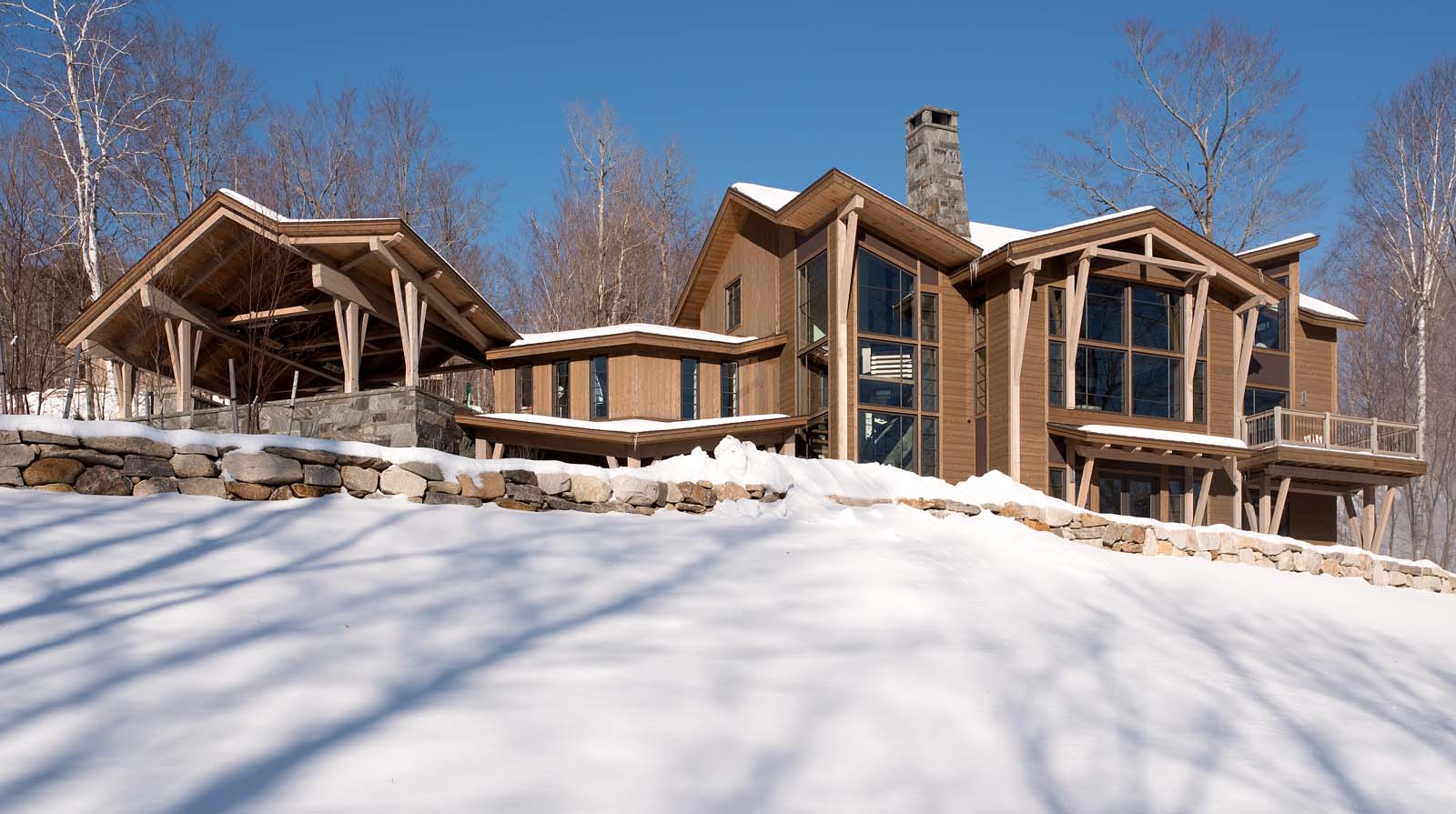Putting the Fun in Functional
An updated Adirondack home near Newry is designed for entertaining friends and family
The design of a new timber frame home at the Sunday River Resort was driven by the simple concept of family fun.
“It’s a second home where you go to enjoy yourself,” says Randall Walter, architect at Bensonwood Homes, the Walpole, New Hampshire–based design-build firm that translated the concept into functioning reality. “You’re not walking into a museum. It’s beautiful, but people are having fun. They enjoy themselves, with pillow fights or whatever.”
With five bedrooms and five and a half baths, the house is designed to accommodate as many as 18 people on weekends. It encourages them to play together, whether on the slopes, over a jigsaw puzzle, around a board game, or outside on the covered ski deck. A giant island in the kitchen merges into an open-concept living area and draws people into the center of the home. Meals are celebrated around a table that seats as many as 14.
This is a home designed with common spaces where family and friends can intentionally spend time together. “We made decisions about putting the budget into those areas, rather than bedrooms and baths,” says owner Meredith Tedford, who handled her own interior design. “That way, you’re always in a group, and not in a bedroom.”
She aimed for a warm and cozy feel, achieving it through careful choices in wood and functional furniture. “Everyone talks about how inviting it is. On Friday nights I get here and love how warm it feels,” she says. “We pulled together the design, the style, the furnishings, and the finishes.”
The covered ski deck was inspired by family trips out West and a love of outdoor living. The architect placed it over the garage, then added propane heaters, a hot tub, a barbecue, a fireplace, and a reclaimed lift chair. It all opens up to the mountains, and at its rear is a ski-in/ski-out area, so it, too, is central to family fun at the resort. “It’s another great living space out there,” Tedford says. “We’re able to hang out and have lunch and a beer.”
The ski deck on the middle level also organizes the rest of the home. It opens into the main entertainment/dining/kitchen area, which in turn opens to a connector to the ski area. “There’s a snow room transition space with a half-bath—and from there you go out on the trail,” Walter says.
Below is a mini-entry at the kids’ lower level, with a one-bedroom suite, a bunk room with eight beds, and girls’ and boys’ baths. “There’s a real crush in the bathrooms because people want to get out and ski on the hill quickly,” Walter says. “At the other end of the day, there’s the same impact, so there are shower stalls within the bathrooms because there’s so much activity at once.”
On the upper level are three bedrooms for adults: an owners’ suite and two guest suites. “We organized the house in layers,” the architect says. “You climb up through a glass-enclosed staircase, and the house basically responds to the ski area out back.”
Walter had his share of fun with the design of the home’s exterior as well. The resort’s homeowners’ association may have mandated an Adirondack look, but the owners wanted it to be more lighthearted. “There are some interesting angles,” Tedford says. “That’s one thing I like about it; it says ‘ski house’ immediately, but there are some things that set it apart immediately too.”
Walter spent a great deal of time studying old New England Adirondack-style lodges with their big, sheltering roofs and overhangs and strong visual character. One drawback to them, he found, is that they can block desirable views. “We started to lift some of those overhangs, really just a half-gable, to create a house with visual energy, and to get more light in and better views out,” he says. “By lifting those overhangs as a design element and emphasizing the angles with big, massive stone, you get a vertical, not horizontal, emphasis, and the timbers work together with the stone.”
The stone was quarried in Maine. It’s called Heritage Valley, and it’s a granite that’s not the usual, salt-and-pepper look. Instead, it’s a deep, rich blue with random streaks of purple and white. “Stone is a really important material here,” Walter says. “We don’t do stone, so it was really apparent that we needed a stonemason who could handle a volume of work—like a three-story fireplace and a ski deck.”
He found the stone artisan he needed in Jordan Keller of Keystone Masonry in Hebron. Brought into the high-end masonry firm in the early 2000s, Keller earned his chops before buying the business in 2010. Today, he’s grown his crew to five stone-masons.
Keller appreciates the nature of the material he works with. “Stone work is so final and heavy—it doesn’t deteriorate and break,” he says. “It’s such an anchored material to work with, and to develop an artistry from that.” And, believe it or not, he has fun laying it. “As you develop walls, chimneys, and fireplaces, there’s not one way that’s right,” he says. “It’s more like, ‘Hey, that fits there.’”
For this project, the stone supplier sawed the granite into 4-inch, 8-inch, 12-inch, and 16-inch slabs, breaking them up into lengths. “We’d have to put the pattern together, to lay it all level and as random as possible, so it’s not like a cookie-cutter pattern,” he says. “What the supplier gave us made it easier.”
He built the stairs, the ski deck, the chimney, and the fireplace using veneer that’s 6 inches thick. “Jordan is amazing; he’s so careful and conscientious,” says Tedford. “The hearth is one solid piece of stone, 12 feet long—and he got it in without a crack, a break, or a seam.”
Bensonwood, however, works first on a factory floor. The firm employs a range of services in Walpole—architecture, interior design, carpentry, millwork, walls, floors, and roof structures—with prepaneling. Where a site-built project might take 15 to 24 months, Bensonwood can complete it in 9 to 12 months.
The firm, which had plenty of experience build- ing homes in the ski areas of Colorado, applied those lessons here, in one of the first projects to be developed at Sunday River. “While the site work was going on, we were doing a 3-D computer model,” Walter says. “That’s super important for a ski area, because we can deliver a very tight shell.”
“Deliver” is the right choice of words, since Bensonwood develops flat packs in its factory and ships house components to their destination for assembly. “It arrived on-site on giant, shrink-wrapped pallets,” Tedford says of her new home. “The framing goes up so much quicker, just like a Lego house.”
It’s a high-performance, sustainable home too, thanks to walls packed with 10 inches of cellular insulation. “There’s air tightness,” Walter says. “It’s nearly at passive house levels, for much lower energy costs and comfort, beauty, and durability also.” That means much lower maintenance than traditional construction—and much more time for family fun.






