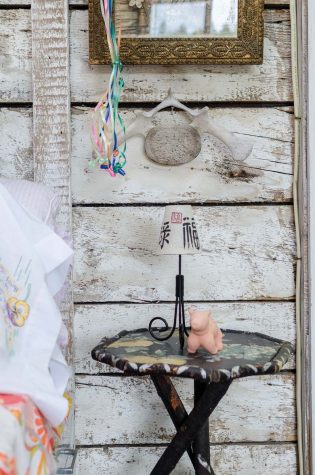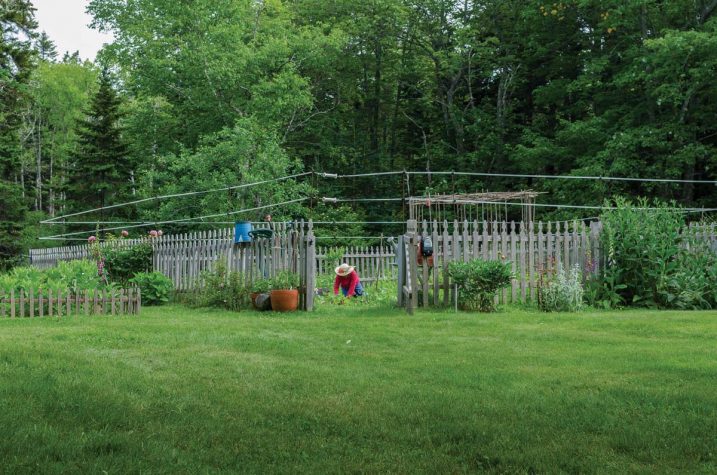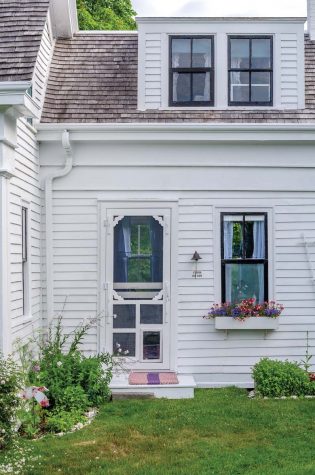Past Perfect
A photographer’s daughter offers a snapshot of history on Vinalhaven
It’s hard to imagine Eliot Elisofon ever took a vacation. The wildly productive, socially conscious photojournalist was also a war photographer, longtime Life staffer, painter, filmmaker, and author. He traveled the world, working tirelessly and often in harrowing conditions. He once photographed a plane crash after surviving it, and he came under fire during World War II, which he covered on three continents. One iconic image: his portrait of Major General George S. Patton for the cover of Life magazine. Patton, who had trouble pronouncing Eliot’s surname, nicknamed him “Hellzapoppin.” In fact, Eliot managed to take not only vacations but repeated trips to Vinalhaven, which, despite all its beauty, is not the most convenient of destinations. For Eliot, visiting the island meant a drive with his family, which came to consist of a wife and two daughters, from their Manhattan home to Boston (for a brief overnight), then to Rockland (for a second overnight), and then a ferry ride to Vinalhaven. After that, it was a short drive to a parcel of land that managed to have everything beautiful about Maine all in one spot: a freshwater pond, a salt marsh, an ocean cove, a forest, meadows, fruit trees, and a lawn with a handsome old horse chestnut tree and row of cedars. Eventually, gardens—flower and vegetable—would be added to the mix. And that just covers the outdoors.
Eliot initially visited the island because his first wife had a connection to it through her uncle. Together, they purchased an 1843 Greek Revival farmhouse with a steeply pitched roof, broad fascia, and multiple small rooms, upstairs and down. It had the distinction of having been owned by several generations descended from the original builders, Joel and Mary Jane Philbrook. Among its features was one of the three curved staircases on the island, according to Jeannette Lasansky, who wrote a book on Vinalhaven’s saltwater farms. When the house passed out of the original family, it went to a neighbor, whose descendants still help care for the property. Eliot came to the island as an outsider and purchased the property in 1942, but he and his family became summer regulars. The property is now used by his daughters, Elin and Jill. It has been conserved in perpetuity with an easement held by Maine Coast Heritage Trust. Elin and Jill’s neighbors at the head of Crockett Cove have also conserved part of their land so all of what is now called Whitmore Pond will remain undeveloped forever.
The house is now principally occupied by Elin, who makes, among other things, multimedia assemblages out of natural materials. She is also a realtor whose priority is preservation. Her hope is that the island’s vernacular architecture, historic land uses, and wildlife habitats will be maintained. She encourages residents to “cherish and not destroy” what’s on the island. When she sells a house, it is with the hope that the buyers will not raze and rebuild. She also wants those already on the island to be able to stay. To that end, she is the president of Vinalhaven Eldercare Services, which helps achieve this goal through assisted living facilities and resources for aging in place.
As for Elin’s home, it too is a trouble to the past. The house hasn’t changed much since her childhood. It has the same plaster ceilings, open shelves stacked with dishes, closets whose wood doors close with a single rotating wood latch, and small rooms. The central chimney still boasts three fireplaces with original surrounds and mantels, one with a baking oven and iron hooks for hanging pots. The furnishings consist mostly of early American wood pieces and white-framed French furniture with fabric patterned with roses and birds on a yellow background. Like the furniture, items throughout the house—frilled curtains, rose-covered wallpaper, crocheted blankets, white and pink bedspreads, and multicolored quilts—are distinctly of an earlier generation. Blue-and-white Willow plates and platters line the open shelves of the kitchen, where teacups and saucers are also perched, one on top of another. The original wood floors of the house are painted gray. There are also hooked pillows and rugs with images of things like mermaids, goats, or doves. Elin hand hooked many of these rugs herself, including one of a beloved dog that makes use of both the dog’s hair and Elin’s own hair.
When Elin shows visitors the rooms in the house, she often refers to their pre-Elisofon functions. She calls one of the upstairs bedrooms, where her younger sister used to sleep, the “keeping room”; it is where previous owners stored molasses and flour. A small room now used for listening to records or playing cards is the “birthing room.” And two sitting rooms are “Elsie’s rooms,” as they were once a sitting room and kitchen for a married Philbrook granddaughter.
What makes the house clearly distinct from its time with earlier owners, however, is that the walls and shelves are full of artwork and Elin’s parents’ collection of folk art objects. The former includes Eliot’s own paintings, and the latter, a huge variety of items, including whirligigs, old weathervanes, antique children’s toys, and decoys. One weathervane depicts the angel Gabriel blowing a horn; another, a whale. An upstairs bedroom holds an antique tricycle whose body is a wooden horse. Two bird’s nests sit at the feet of a cigar-store Indian with a tomahawk and headdress. The emphasis here is on American collectibles. In the property’s barn (built as a guesthouse in the 1960s) and art studio (converted from a chicken shed), there are items from Eliot’s travels, including Cambodian dolls from when he photographed at Angkor Wat and animal skins (deer, cow, and what appears to be cheetah). An outdoor sculpture was made from a large egg-shaped rock that Eliot rolled off a beach in Java. Although the art studio features an intricately carved wooden granary door from a West African tribe, Eliot’s collection of African art—so significant that it eventually became the cornerstone of the Smithsonian’s National Museum of African Art—is otherwise absent.
There have been some repairs over the years: masons from Warren rebuilt the central chimney of the main house, and the second-floor wallpaper was refreshed. Across the front lawn, the guesthouse was renovated with help from architect-friend Denise A. Hall of D.A. Hall Architect in Philadelphia and island builders Mike Bunker Jr. and Dave Moyer III. The guesthouse now consists primarily of a kitchen and open space with a mezzanine reached by a wood ladder. The same team updated the main house kitchen. But in general the improvements were kept to a minimum to preserve the original character of the house.
Other outbuildings include the former outhouse, which is now a garden shed; a pump house that brings water from the spring-fed pond up to the buildings and gardens; and a workshop, which Eliot and friends built to house a car, but that was not wide enough to allow automobile doors to open once inside. “He was many things, but not a builder,” Elin opines.
Four gravestones—for Eliot, his second wife, Joan, and their two children—mark the property. Elin and her sister, of course, are very much alive. Still the stones serve for remembrance, as does so much on the property. Elin’s mother’s gravestone says, “She lived with grace and beauty.” “That was very true of her,” says Elin. Eliot’s gravestone reads, “He helped the world to see,” referring to something he once said about his own photographic objectives.
Eliot grew up as a poor child on the Lower East Side of Manhattan, so Vinalhaven was a distinct contrast to his personal past. “He loved Vinalhaven,” Elin says, “being surrounded by nature, and cooking and eating delicious things from the land and the sea. This was heaven for him.” And so it is for Elin, who has made the island her year- round home.








































