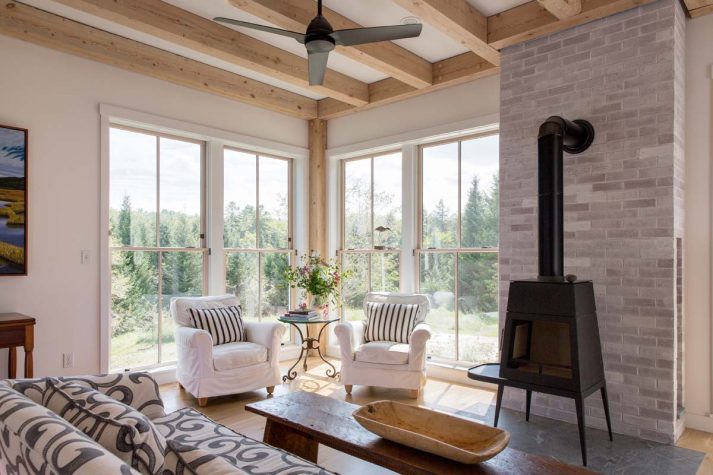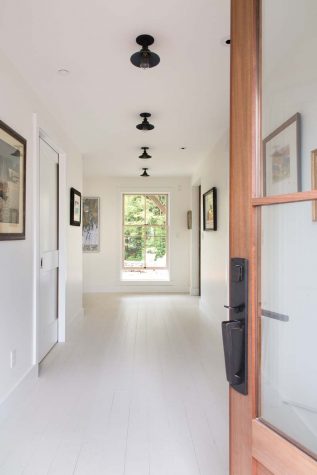Forever Home
With its barn as inspiration, a house in Freeport is designed with a small footprint, big volume, and invitations to view the landscape at every turn.
Kathleen Fitzgerald first met Rob Whitten in the hills of Alna, on a 50-mile bike tour in the pouring rain and driving wind. The two talked shop while riding alongside one another—she’s a landscape designer, he’s an architect, and they had business contacts in common. Not long after, when Kathleen and her husband, Peter, were considering renovating their home on Cousins Island in Yarmouth, Whitten was their first call.
One of the oldest homes on the island, the Fitzgeralds’ cottage was the epitome of charming: small rooms, white beadboard, yellow pine floors, bountiful gardens. (It had even been featured in a book about cottages: The Cottage Book by Carol Bass.) But it was also close to a busy (and noisy) main street. The same trees that lent the property privacy also kept the sun out. The rooms felt cramped when more than two people were in the house. Most of all, with all its bedrooms on the second floor, the cottage wasn’t a home where Kathleen and Peter could age in place.
“When Rob and I pulled up the first time I visited, he warned me not to be romanticized by the house, because it was just that charming,” recalls project architect Jessie Carroll of Whitten Architects in Portland. “You could see there was a lot of soul to it, but it wasn’t a lifetime home.” A “lifetime” or “forever” home, as Carroll calls it, is a low-maintenance house for people nearing retirement where they can age comfortably. To determine whether this home could fit the bill, Whitten and Carroll gave Kathleen and Peter a homework assignment: they were to list what they loved about the house, what they hoped to accomplish by renovating it, and what made it frustrating to live there. Like two eager students, the couple got to work.
High on the list of frustrations were things that couldn’t be changed: the traffic on the street and the house’s footprint, due to its location on a noncomforming lot. Meanwhile, the cons that were fixable would have dramatically altered the historic structure. “We realized that the changes we were talking about would’ve stripped the house of its soul,” says Kathleen. After much deliberation, rather than renovate, they decided to build new. Not only would this allow them to create from scratch exactly what they wanted, it would also give them a fresh start as a newly married couple. They put the cottage on the market and got an offer shortly thereafter.
In a bucolic subdivision abutting conservation land in Freeport, the Fitzgeralds found a piece of farmland with a timber-frame barn on it. The accompanying house had never been built, presenting Kathleen and Peter— along with Whitten Architects and father-son team Steve Brann Sr. and Steve Brann Jr. of Steve Brann Building and Remodeling in Freeport—with the challenge of “honoring the original barn design by blending the new materials and finishes into the old,” says Brann Jr. “This required a collaborative effort among the architect, homeowner, and contractor.” In addition, the land, which was overrun with brambles, provided a blank canvas for Kathleen (whose landscape design business is called Tide Walk Designs) to wear both designer and homeowner hats. Working together, the team undertook the renovation of the 2,100-square-foot unfinished barn, which had been used as a workshop and had exposed plumbing and electrical conduit, as well as the design of a 900-square-foot addition to accommodate first-floor living.
“Knowing how lovely their last house was put a lot of pressure on us architecturally for the new construction,” says Carroll. “Our challenge was to maintain the rustic integrity of the barn while providing bright spaces in which to live.” Cost also was a consideration and drove several design and construction strategies, including the restrained square footage, standard roof truss system, off-the-shelf window units, a mixture of semi- custom and custom millwork, and locally sourced materials, including vanity countertops made from reclaimed marble that was once used in bathrooms at Bates College.
With first-floor living in mind, the addition was designed with a kitchen, living, and dining area, as well as an entry that connects to the barn where the owners’ suite is situated on the first floor. To meld the old with the new, Carroll chose contextually appropriate materials for the addition: metal roofing, a brick chimney, and a take on board-and-batten siding. The interior features wood beams similar to those in the barn and generous 10-foot ceilings inspired by the original structure. “Barns are all about volume. In the addition, which has a relatively small footprint, we used volume to feel like we’re in a much bigger space,” says Carroll.
The ample entryway linking the barn with the main living space features white painted floors, a powder room, and a laundry/mudroom closet. It’s also where the home’s circulation axis is, and where Carroll created site lines to the landscape at every turn. Opposite the front door is a window that looks out onto Kathleen’s artfully designed landscape, and frames a striking granite sculpture. “You come in through the front door and then visually go right back out again,” says Carroll. From elsewhere in the entry hall, you can take in another stunning garden view through the large windows in the living area. Then you can either continue left into the main living space or enter into the owners’ suite at the base of the stairs (and be drawn back outside again onto a patio), or head up to the second-floor guest area. This plan allows Kathleen and Peter to live entirely on one floor if they need to. (In fact, their elderly blind dog, Baxter, is already doing so.)
The second floor of the barn features a guest bedroom, full bath, office, and sitting area. “Traditionally with a barn form, the light comes in on gable ends. Our challenge was figuring out how to bring natural light into the big-volume spaces,” says Carroll. The existing clerestory and the addition of a skylight, as well as eight-foot partitions between the bedroom and office, balance the light. Sprinklers that were required for the subdivision fade away into the architecture of the beams overhead.
Throughout the house, a simple Scandinavian-inspired palette features carefully considered whites with natural rustic materials (wood, brick, and stone), providing a clean backdrop for the Fitzgeralds’ art collection and furnishings, many of which are antiques that the architects planned their design around. “Kathleen and Peter have these amazing pieces that add a richness and character to the space,” says Carroll. One of these pieces is a handsome old armoire used for linens that Carroll created a spot for at the foot of the stairs. “It’s so fun working with a client who has really beautiful things. Even her saucepans are stunning.” Keeping the interior palette subtle was another way to bring the outside in. “We tried to tone everything down so that your eyes are just taking in the landscape,” says Carroll.
The farmland property has an abundance of native plantings— blueberry sod, hay-scented ferns, Amelanchiers, birches, larch, hemlocks— designed by Kathleen with longtime friends at Gnome Landscapes, Designs, Masonry, and Maintenance in Falmouth. Working closely together, they perfected the installation and honed every detail of the landscape to create a peaceful retreat that complements the natural beauty of the surrounding landscape. “The plantings naturally attract a lot of wildlife because that’s what the animals are used to in Maine,” says Kathleen. The property is also organically maintained without fertilizers or pesticides. Hardscapes serve as extensions of the living spaces from the living room and owners’ bedroom and off the front porch. Kathleen and Gnome fine-tuned stone retaining walls to navigate some dramatic grade changes and to accommodate both a patio outside the owners’ bedroom and a walkout basement. “I think part of the reason why the house feels so wonderful,” says Carroll, “is that there is a consistent design rigor, whether you are approaching from the exterior or the interior. It really is an inside-outside house.”
Not every interaction between inside and outside was so deliberately designed. “The moonlight in this house is incredible,” says Kathleen. “One night we were having dinner and the full moon was rising, framed perfectly in the dining area window. As the night progressed it came up through the skylight in the barn, flooding the whole place in moonlight.”
If the Fitzgeralds were given Whitten Architects’ homework assignment today, that would no doubt fall in the “things we love about the house” column.

















