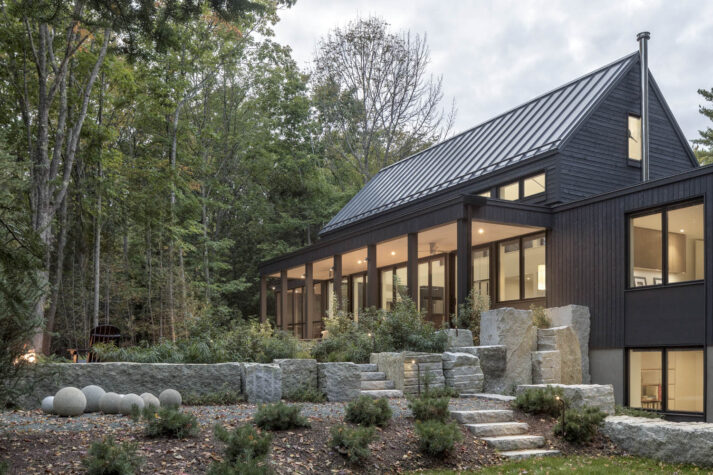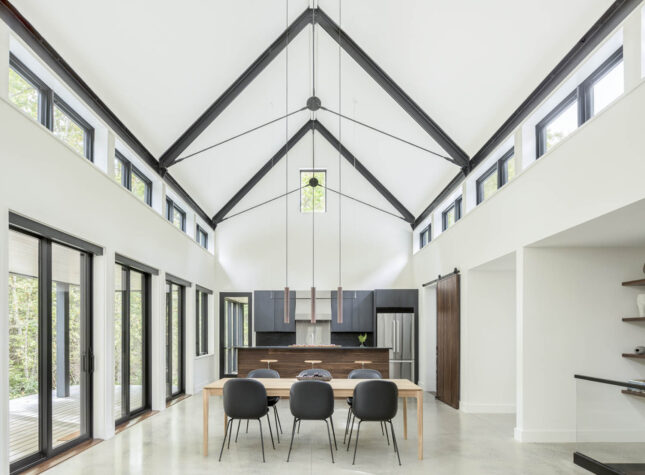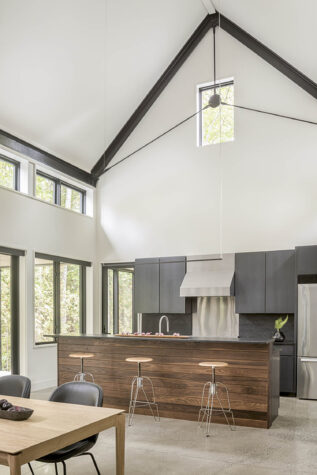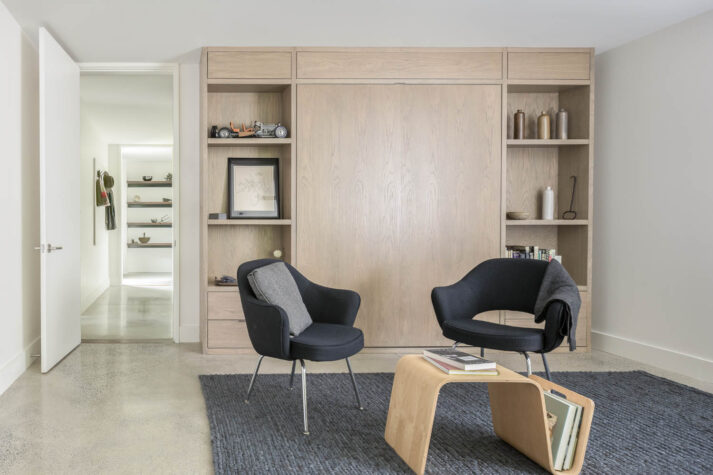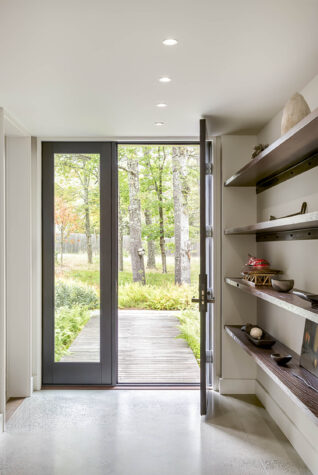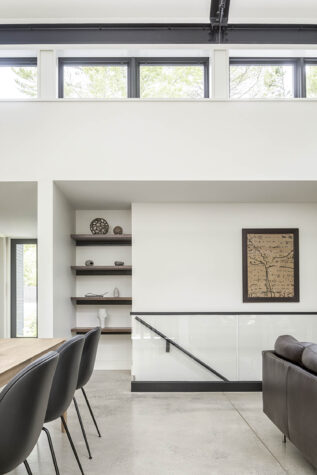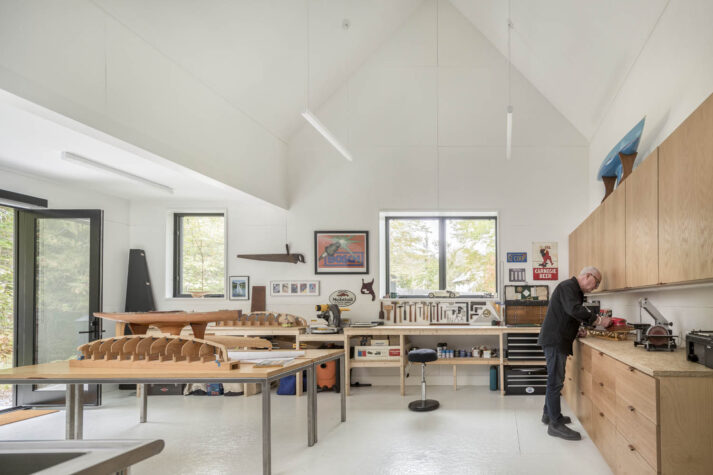From New York to Blue Hill: A Creative Couple Builds a Modern Maine Home
After decades in New York City, Janice and Bruce Richter designed a contemporary home in Blue Hill that blends industrial loft style with Maine’s granite landscape.
After spending more than four decades in New York City, Janice and Bruce Richter felt like they were taking a huge leap of faith when they relocated to Maine. They first became acquainted with the Blue Hill peninsula and Deer Isle about 20 years ago, when Bruce began taking summer classes at the WoodenBoat School and the Haystack Mountain School of Crafts. (He now teaches at the WoodenBoat School.) They found themselves staying a little longer each time they visited, and a few years ago the timing finally felt right. Although they thoroughly enjoyed the city and industrial loft living, Bruce, who had spent his career in advertising, and Janice, who worked in the fashion industry as a creative director, were craving the space to focus on their current passions. Bruce was in need of a woodworking shop, while Janice required studio space to create her digital artworks—many of which are inspired by nearby granite quarries. “I started to see things differently here,” notes Janice. “It’s an eye-opening place.”
The couple began searching for homes in Blue Hill, and they eventually settled on an in-town property within walking distance of everything that still offers a sense of privacy. “I had initially dismissed the listing when I saw it online because the house wasn’t quite right,” says Bruce of the original, dated 1970s ranch. However, once Bruce visited the site with architect Matthew Elliott, he was swayed. “I told Bruce that we needed to consider taking the structure down and reusing just the foundation,” says Elliott. “By the time we changed rooflines and made all the improvements, it would just be more cost effective.” But more important, it gave the architects and the homeowners an opportunity to dream.
“Luckily, the footprint, which is basically a large rectangle, is exactly what we imagined,” says Janice of the (mostly) single-level plan. (There’s a guest room on the lower level.) “We wanted to bring that industrial loft language here and create something contemporary, monastic, and a little rough.” Still, it was important to the couple that the exterior evoke “a proper sense of place,” explains Bruce. “When you think of Maine, you think of old fishing shacks and rambling farmhouses. This is a modern take.” To satisfy their affinity for open, airy spaces, the architects designed the three-bedroom house around a large great room that combines the kitchen, dining, and living areas. Featuring a 21-foot-tall cathedral ceiling with metal trusses, the room is flooded with light courtesy of a wall of windows on the southern exposure as well as clerestory windows on both sides that allow in northern and southern light. “It makes a huge difference when you can bring in light from more than one direction,” says Elliott. “The conditions are always evolving, and it lends a different character to the room depending on the hour and the time of year. The clerestory windows also help break up the large space and help give it a human scale.”
While the great room is the hub of the home, the Richters’ respective creative spaces compete for top billing. Bruce’s is located in the former garage and features tall ceilings to accommodate large expanses of wood; Janice’s is a more intimate space off the great room that’s filled with custom storage and plenty of natural light. “Organization is a necessity for Janice,” notes Elliott. In addition to cabinets for folio storage, there’s a desk as well as a taller counter where the artist can stand. “The studio has a sense of calm,” continues the architect. Bruce’s shop, in comparison, is “less about the light and more about volume and space.” Also on the main level is the primary suite, a screened porch, and an office that serves double duty as a guest bedroom thanks to the addition of a Murphy bed. “When the bed is tucked into place there’s a sitting area that occupies the space,” says Elliott. “We always try to talk clients into building less and employing multipurpose spaces instead. Murphy beds are often a great solution.” And this one has a fun twist courtesy of the homeowners. Instead of a traditional handle, the Richters had the idea to source a meat hook—a nod to their time living in the city’s Meatpacking District—to lower the bed.
Indeed, no detail was too small for the Richters. “Materiality is essential to them,” notes Elliott. “The goal was to integrate everything they like, from granite to rusted metal.” In fact, the rusted-metal front door was a subject of much discussion. “The clients found a liquid product that causes rust, so we tried many different coatings and compared samples,” explains builder Peter Woodward. “It took about eight coats over a couple of days to create the desired rust level.” The same goes for the roasted-oak details—found on the island, living room television cabinetry, and stairs—which saw 20 different stain samples before the team nailed down the perfect finish. As a counterpoint to the roasted oak, dark gray touches can be found throughout, from the kitchen cabinetry to the large-format tile seen on the fireplace surround and in the primary bath shower. Meanwhile, polished concrete floors lean into the industrial language. “We wanted a contrast between light and dark,” says architect Sarah Elliott of the restrained palette. “And we chose textured materials that feel alive. The concrete, for example, is quite varied rather than appearing too uniform.” Careful attention was also paid to ensure that wood grain would be visible through all the finishes. “Whether it’s wood or concrete,” she continues, “the materials feel like what they are.”
One of the most beloved material selections can actually be found both inside and out. Born out of a technical need to resolve the site’s changes in topography, the team collaborated on an idea to install a row of granite blocks running from the front, continuing inside the house to serve as the hearth, and out the back. Consisting of scrap pieces from a nearby quarry, the “granite rift,” as the team refers to it, bifurcates the site. “The property is unique in that it has two ecologies,” explains landscape architect David Maynes. “There’s a woodland area on one side, and the other is more arid with rugged, drought-tolerant plants and a meadow.” This rift also helps define specific site functions, allowing for a parking court and an entry sequence as well as a firepit facing the woods. “Janice had created granite rubbings while walking around abandoned quarries on Deer Isle,” notes Maynes. “The origin of this rift idea came from her love of that landscape.” The blocks can be seen from Janice’s studio, providing a constant source of inspiration. “It’s like I have my own little granite quarry,” says Janice.
With a property that’s so tailored to both their needs, the couple hasn’t looked back. “Leaving New York was a big change after so many years, and we were worried that we’d get up here and realize we’d made a mistake,” says Bruce. “But we haven’t been motivated to go back and visit the city yet. We have a home we love, and we don’t feel the need to leave.”
