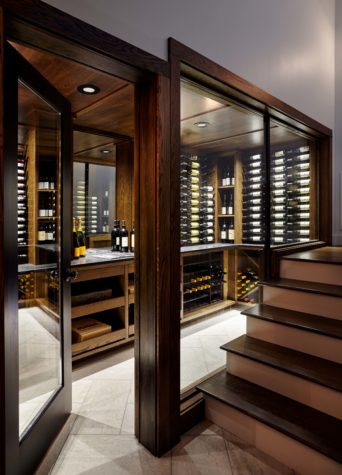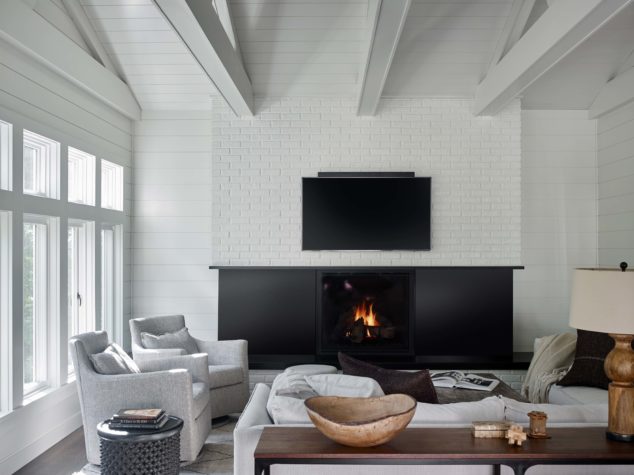Bicoastal Affair
A Cape Neddick home with a far-flung design team comes together with the aid of old-world craftsmanship and modern technology
In the kitchen of this Cape Neddick home, a wood door runs on a rolling track. Salvaged from a North Berwick barn, t’s pockmarked with a measles-like rash of tiny holes. “When we first got in,” remembers builder Jamie Morrison, “it looked like something you’d throw out. There were shingles all over it. We pulled out hundreds of nails.” Morrison takes pride in discerning the two distinct types of holes in this door: those with darker stains trailing from them, where the nails dripped rust over decades, and wormholes, which have no trail.
Morrison’s specificity and zeal go a long way toward explaining why, when you walk through this residence, it’s impossible not to experience a palpable sense of solidness. The honesty of the materials and the expert skill with which they were deployed telegraph old-world craftsmanship. Yet the way the home actually manifested owes a lot to modern technology, which was required to ease the process, given the practical reality of distant homeowners and a design team dispersed from coast to coast.
Atlanta-based Allison and Geoff Hill wanted a place to retreat to with their teenage daughters. The location was, in common parlance, a no-brainer. “My parents met on Ogunquit Beach in high school,” says Alison. “Both our families summered here. We’ve spent our entire like-times coming up to Maine. And about 20 years ago, my parents returned here after living in New Hampshire.”
Allison had roomed with Erin Conner in college, so it was natural enough for her to seek her architect friend’s advice. But Conner’s firm, Tierney Conner Architecture, is based in Oakland, California. Interior designer Melanie Miller had also spent many childhood summers in Maine, but her company, The Design Atelier, is located in Atlanta. Clearly, someone would have to hold the on-site reins. That job fell to Allison’s father, Robert Satter, who lives with her mother a stone’s throw from the property and, during his long career as a builder and developer, had supervised the construction of thousands of homes. His expertise was the glue for the entire project, but her brought on Wells-based Morrison to handle the actual construction details.
“It was an interesting use of technology,” recalls Conner. “We did video conferencing, and we could have site walk-throughs with Bob on FaceTime.”
It also helped, Allison points out, that “Geoff was really good at ‘seeing’ plans in 3-D and conveying that to me.” Allison is more on-the-ground visual, a capacity that allowed her to work in tandem with Millner to select furnishings, fabrics, and finishes. And both Allison and Geoff had their eyes on the larger prize: “It’s really, really hard to go back and do things over,” says Allison. “We had to be strategic because of the distance. You stay really high level and don’t focus on things that aren’t going to matter.” This approach was especially essential since, says Satter, “We made 50 or 60 changes during construction.” Some were relatively minor, but others were quite substantial.
“It is a long-vision house,” observes Conner, “a home that will last for generations and that their kids and grandkids will continue to come to.” Of course, East and West Coast perspectives on fulfilling that vision diverged. “Being in California, our work is pretty modern, and we really develop an indoor–outdoor connection. Allison wanted something closer to a Maine aesthetic. So we walked this balance between something clean and edited and various Maine forms and elements: the roof shapes, shingles, stone fireplaces, and shiplap siding inside.”
The resulting 7,000-square-foot, five-bedroom structure has much more fenestration than your typical Maine home—including 25-foot-high windows on either side of the living room fireplace—but the windows are framed with expanses of local stone and clapboard to keep an aesthetic link to the locale, and all glass is double-paned and insulated to protect against the harsh Maine winters. The indoor–outdoor relationship is expansive in the back of the home, with various doorways leading out to a sprawling patio, which grew exponentially as the project developed—so much so, says Satter, that “the stonemason, Len Van Gaasbeek, spent six months completing it.”
Inside, the public spaces flow one into another in a modern way, promoting easy circulation when the house is filled with guests. But the kitchen, Conner points out, “is sort of hidden; you don’t see it right away.”
If you’re building a dream home, you want to get everything just right. So, as construction progressed, plans morphed. The biggest alteration, other than the enlarged patio, was probably the addition of 1,500-pound solid wood trusses—purely cosmetic—under the 27-foot-tall roof in the living room. Once the floor-to-ceiling stone fireplace was in, says Allison, they realized, “it was important to balance out the weight of the stone for aesthetics.” This required cutting a hole in the opposite end of the home so they could roll the trusses in. Then, says Morrison, “We had to build up the basement to take the weight of the lift we used to raise them into place.” Another late addition was a wine cellar. And a black walnut kitchen island countertop “looked like a railroad tie when it came in,” recalls Morrison. “It was that bad. It took a lot of planing and sanding to get it into one smooth piece.”
As for interiors, says Millner, “I always try to speak to the architecture and the setting.” The palette sticks pretty uniformly to blues (acknowledging the home’s proximity to the ocean) and grays (referencing the Maine coast’s frequently gray winter skies). Pops of color here and there address certain personalities: orange ottomans in one of the girls’ rooms add some youthful fun, purple poufs in Geoff’s office bring a feminine note to a mostly masculine room in which Allison likes to curl up with a book.
Millner responded to the natural architectural materials—local stone, rustic beams and trusses, barnwood doors, white oak floors—with highly tactile fabric and wall coverings. In the living room, textured cotton-swathed sofas and chairs covered in bouclé sit on a rug that, she says, “has the look of a cable-knit sweater.” The walls of the office are wrapped in a woven raffia, while one bedroom features a shag carpet and a delicately stitched cotton bedspread. The touchy-feely surfaces also have a specific function in this all-season retreat. “When you’re lounging around in the bitter cold of winter,” notes Millner, “you really need textures to envelop you.” Additionally, she explains, “We selected fabrics with long-term durability because it’s foremost a family place, with kids and dogs.”
Finally, says Allison, “Really important in the design was using as many artists from the area as possible.” Pieces include laser-cut birch bowls by Rob Jones on the fireplace and seascapes and landscapes by various painters, including Todd Bonita, Beth Ellis, and Allen Bunker.
The various challenges deepened the respect and connection of all parties involved. Even Morrison, who had to engineer many of the course corrections, says, “Everyone really enjoyed it, so it didn’t even feel like work.” And, Allison concludes, “The execution of it was beyond my wildest dreams. I loved the process from beginning to end.”













