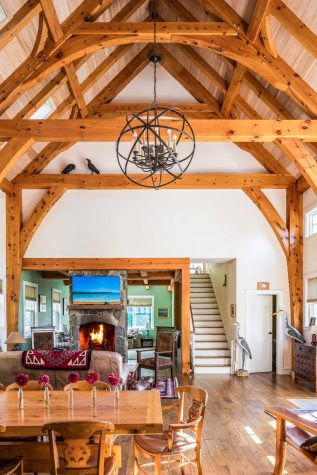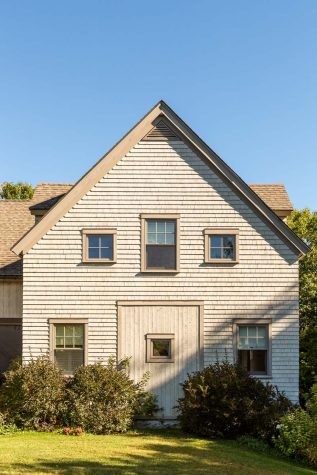Down by the River
Along the Cousins River, a barn-inspired home built for gathering
In the 1930s two women from New Jersey bought a 40-acre piece of land along the Cousins River in Yarmouth where they camped for many years before building a rambling 14-room house and starting a Girl Scout camp. According to former summer campers, there were fields where the girls would pick blueberries and a floating dock for them to jump off. The road to camp was nothing more than two dirt ruts with grass growing in between. In the winter, when the building was boarded up, local kids would go sledding on the rolling fields.
By 1975 the founders had died, and the camp was shuttered. Following a tip from a meter reader for the power company, Jane and Henry Kennedy* went to see the property. They had been raising sheep on a farm in Durham, so the pastureland felt like home. And the unheated, uninsulated camp captured their imagination. “When we first walked in we found it furnished with dishes, beds, beds, and more beds,” says Jane. They bought it soon after.
Jane and Henry and their three children—aged four and under at the time—lived mostly in two rooms while they had the house winterized, a process that involved adding insulation, 18 zones of electric heat, and wood and coal stoves. “We spent most of our time in the kitchen and family room,” recalls Jane, “and the kids would race through the freezing halls up to their rooms.” Once they had it, heat was used sparingly—turned on for special events like Christmas, when they would open presents in the living room overlooking the river. The kids used to ride their tricycles up and down the long halls. “It was a unique place, and I still run into 40-year-olds in Yarmouth who claim it was their favorite house to visit when they were growing up,” says Jane.
Three decades later, the Kennedys decided to sell all but an 11-acre slice of the property along the river, where they set out to build a new house. Having raised sheep and llamas for 35 years, they had an affinity for barns. “They’re timeless in Maine,” says Jane. “Their designs are symmetrical and strong, and felt right for us.”
The couple had heard about design-build firm Houses and Barns by John Libby in Freeport, so they set up a visit with Libby and a tour of some of his previous projects. “We knew immediately that he was the right person because of his straightforward nature, his honesty, and his County- raised values,” says Jane, referring to Libby’s upbringing in Presque Isle.
Jane and Henry sought a post-and-beam barn-inspired home, with the structure exposed, “the bones visible,” as Jane says. One of the first obvious benefits of this style is ample headroom compared to the low-ceilinged camp, as Henry is six-foot-four. They also wanted an open floor plan so they could host gatherings for their 15-member family in one space. Other items on their wish list: a first-floor bedroom, guest rooms that are separate from the rest of the house, a working kitchen (rather than an eat-in space), and two offices for Jane and Henry, a former executive at L.L.Bean and an attorney.
In Libby and his team’s translation, a pair of barn-like structures connect a central gathering space composed of open dining, living, and kitchen areas, reflecting the owners’ love of symmetry. At each end of the house are the private spaces: a garage and guest room wing on one side and the owners’ suite and office wing on the other. Because the Kennedys have an interest in all things nautical, the team constructed ships-knees roof bracing that evokes the hull of a boat in the timber-frame great room.
“We typically build an entire home with strapping, full size on top of the grass, so people can understand the way the rooms feel, the views, how the sun comes and goes,” says Libby. During that process with the Kennedys, the team recognized that they needed to alter the floor plan a bit. The original location for the barn would have required a large amount of excavation and retaining walls, given the slope of the site. “What made sense and what was most economical was to move the garage to the other side of the house,” says Libby. At this stage, the team also designed the window placement to maximize views of the river. “We like to watch the sunrise over the water through the trees and often see rowers out there in the early morning,” says Jane. “In the evening, we watch the sunset over the fields.”
As much as the home offers plenty of room for entertaining and overnight stays, it also provides privacy and comfortable areas of respite for both the homeowners and their guests. When family are visiting, everyone gathers in the main living area around the fireplace or dining table; when it’s time to retire, guests head up on one side of the house, while Jane and Henry go to their own wing that has a bedroom, bath, and office space.
The house was designed to blend with its farm-like setting through the use of natural finishes and materials, including eastern white pine timber framing, clear pine shiplap on the ceiling in the great room, oak flooring, a stone fireplace, and unfinished copper trim. Front and center on the exterior is a sliding barn door that opens to a pair of double doors that lead into the main living space from a courtyard, merging inside and out.
Just a short walk from the place where they raised their children, the Kennedys now enjoy living in a home that has both heat and operable windows, Jane jokes. Winters are no longer cold inside; the central stone fireplace keeps things toasty. In the summer, the lofty living area opens up from one side to another thanks to a sliding barn door in the front and double doors in the back, letting in breezes off the river. As for the old Girl Scout camp, the land was more valuable than the structure itself, so the next homeowners tore it down, but not before the Kennedys and a furniture maker salvaged the oak living room beams. Now they live on in the new house in the dining room tabletop, a piece of the past carried into the present.


















