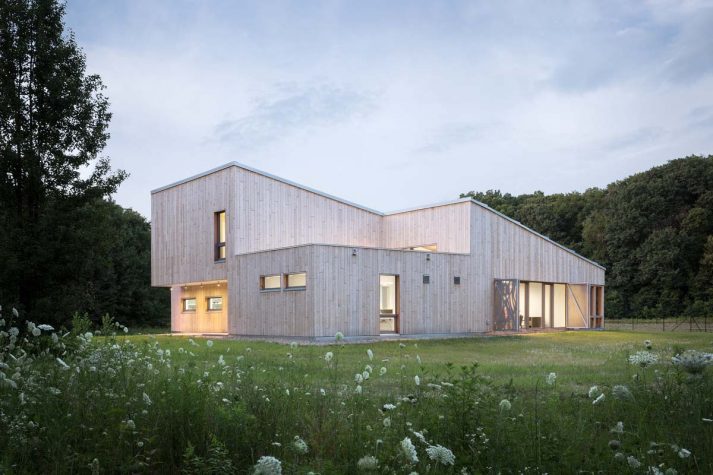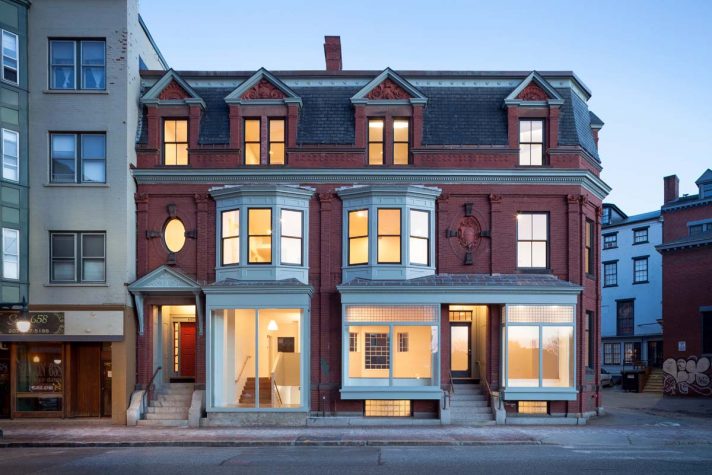Architectural Excellence
The winners of the 2016 AIA New England Design Awards
For the first time in eight years, Maine hosted the AIA New England Design Awards. Architects from eight regions around the Northeast convened at Portland’s U.S. Custom House to recognize outstanding architectural design by New England–based architects as well as architectural projects located in the region.
“Architecture has tremendous potential to shape and impact how we experience daily life,” says Susan T. Rodriguez, a partner at Ennead Architects, who led the New York–based jury. “The reciprocity between a building and its context, whether a dense urban site or a rural landscape, provides opportunities to reinforce connections to place and community, create memorable experiences, and breathe new live into environments.” The jury also included Rosalie Genevro, the executive director of the Architectural League of New York; Kimberly Holden, a principal of SHoP Architects; and Michael Manfredi, a cofounder of Weiss/ Manfredi Architecture, who whittled down more than 200 submissions to award four Maine architectural firms with a coveted prize.
Jeannette Schram, executive director of AIA Maine, the state chapter of the American Institute of Architects, sat in on the review process. “The experience felt like a true celebration of architecture,” she says. “The jury put a lot of thought and careful consideration into awarding projects of varying size, scope, and budget. From a micro-house to large- scale institutional buildings, the jury seemed to hone in on what makes architecture great: an elegant design solution to meet a client’s needs.”
The Maine submissions showed a strong emphasis on locality and energy efficiency. “We saw a particular focus on context and climate in many of the projects, from the overall massing of the buildings to the details and materials, with great respect for the vernacular architecture of the region,” Rodriguez says. On the following pages, MH+D pays homage to the inspiring, impassioned Maine-based architects behind these four architectural gems.
WINNERS AT A GLANCE
HONOR AWARD // MULTI-FAMILY RESIDENTIAL
Belfast Cohousing & Ecovillage
by GO Logic
MERIT AWARD // INSTITUTIONAL
Warren Woods Ecological Field Station
by GO Logic
CITATION AWARD // HISTORIC PRESERVATION
& ADAPTIVE REUSE
660 Congress Street
by Present Architecture
CITATION AWARD // INSTITUTIONAL
Friends School of Portland
by Kaplan Thompson Architects
HONOR AWARD // MULTI-FAMILY RESIDENTIAL
BELFAST COHOUSING & ECOVILLAGE, BELFAST
GO Logic
The first of its kind in North America, GO Logic’s Belfast Cohousing and Ecovillage—a 36-unit development built to Passive House standards—combines the highest levels of sustainable buildings with place-based community design and farmland preservation. “The goal of the project was to preserve farmland while demonstrating a smart growth model,” says project architect Gunther Kragler. To achieve that goal, the firm used compact development principles coupled with low-energy buildings, which were built at costs comparable to standard residential construction. Responsible for both the residential unit designs and the site plan, GO Logic seamlessly combined the community and its infrastructure with the natural beauty of the rural landscape, solar orientation, and panoramic views.The project began in 2007 when the cohousing group formed, bound together by a shared interest in demonstrating smart growth and sustainable principles. When a 170-acre property of prime farmland came on the market—with the threat of being subdivided into standard, sprawling residential lots—the newly formed group purchased 42 acres. Once the location was secured, GO Logic collaborated with the group to create a pedestrian-based development, preserve as much of the natural landscape and ecosystem as possible, and structure the community to foster social engagement. Construction began in the fall of 2011 and wrapped up in the spring of 2015. To reinforce the goal of farmland preservation, the buildings are sited on a south-facing wooded knoll that provides passive solar access and preserves the surrounding fields. The development is clustered on a dense six-acre built footprint, so that the remainder of the property is set aside for recreation and agricultural use. “The result is a replicable model for community design that engages people, architecture, and the landscape in a sustainable and meaningful way,” says Kragler.
CITATION AWARD //HISTORIC PRESERVATION & ADAPTIVE REUSE
660 CONGRESS STREET, PORTLAND //Present Architecture
After several years of vacancy, 660 Congress Street’s interior had been destroyed by both fire damage and prolonged water exposure. In 2011 a new owner surveyed the compromised structure and deteriorating brick façade and decided that a comprehensive rehabilitation was urgently needed to save the 1886 building. Present Architecture approached the redesign with a vision to revitalize the landmark façade and modernize the building’s interior, allowing the spaces to flow fluidly together. “The goal was to design a building that’s aware of the past, but not bound to it on the interior,” says architect Andre Guimond. To design the 7,500-square-foot space, which includes a two-bedroom apartment on the third and fourth floors, a light-filled commercial ground floor, and a spacious basement retail space, the firm looked to all that remained of the building: its historical façade. The mansard roof’s silhouette inspired the gently curving walls, and its expansive volume is revealed at the ceiling with dramatic light coffers that bring light into the spaces through skylights and hidden architectural lighting. A new residential entrance features a three-story blackened-steel stair by Cumberland Ironworks; the thin, industrial lines of the balusters cast shadows from the overhead skylights onto the space’s exposed brick. While many of the mechanical improvements are neatly hidden from view, such as new HVAC and utilities, code-compliant structural work, and upgraded environmental and life-safety systems, the firm left several fragments of history untouched, such as the
arched doorways, fireplaces, and brickwork. The façade—the most important historical aspect of the project—was meticulously rehabilitated. Improvements included repairing the slate mansard roof, cleaning and spot-repointing deteriorated brick, replacing the double-hung windows with energy-efficient, aluminum-clad wood windows, and rehabilitating the surviving leaded-glass transoms and multipane double-hung windows. Despite limited private property available for staging, Present Architecture had the pressed-tin frieze and dentil ornamentation carefully restored on-site and replaced the storefront’s rotted wood window frames. They also installed new copper roofs and returned unsightly downspouts—which had been haphazardly attached to the façade over the years—to their original, concealed brick pockets.
MERIT AWARD // INSTITUTIONAL
WARREN WOODS ECOLOGICAL FIELD STATION, UNIVERSITY OF CHICAGO, CHIKAMING TOWNSHIP, MICHIGAN
GO Logic
Used by the University of Chicago’s department of ecology and evolution for research projects, programs, and classes as well as retreats and events, this facility is nestled on 42 acres adjacent to Warren Woods State Park in Berrien County, Michigan. The 2,400-square-foot building designed by GO Logic of Belfast is the first Passive House–certified laboratory in North America, and the fifth of its kind in the world. Small groups of students and researchers grow, process, and study plants in the fully equipped lab. The building also includes a seminar space, kitchenette, bathrooms, and three sleeping cabins adjacent to an environmentally significant beech-maple climax forest. “Dealing with the building’s varied and intense occupant loads, plus laboratory use and equipment, was particularly challenging,” says project architect Timothy Lock. Despite the difficulty, GO Logic successfully met the German Passive House standard, which represents up to a 90 percent improvement on energy needs compared to a structure built to standard code, by creating a compact, highly insulated building shell that makes use of solar gains. Additional heating is provided by redistributing the lab’s high internal loads into the rest of the building with transfer ducts installed between the spaces to help distribute the warm air. “We have always felt Passive House is more than a residential solution; it is also a perfect fit for institutional clients as a way to reduce operational costs and maintenance,” says project architect Timothy Lock. “To be able to positively test this theory in the context of a progressive design solution was the icing on the cake.”
CITATION AWARD // INSTITUTIONAL
FRIENDS SCHOOL OF PORTLAND, CUMBERLAND FORESIDE
Kaplan Thompson Architects
Centered on principles ofpeace, inquiry, simplicity, and stewardship, the independent Friends School of Portland serves preschool through eighth-grade students. Formerly located on a small, vibrant island, the design challenge that Portland’s Kaplan Thompson Architects faced was how to maintain a strong connection to the outdoors on the school’s new wooded, 25-acre lot—especially difficult when the outdoor experience is part of the everyday curriculum. “Our goal was to show how this school could be an example to kids, demonstrating how all buildings must be constructed in order to combat climate change,” says principal Phil Kaplan. Through the firm’s successful design, the building now generates 100 percent of its own energy on-site through photovoltaic panels and is only the third Passive House–certified school in the country. “Additionally, it has achieved an annual heating demand that exceeds the Passive House requirements—with room to spare,” says Kaplan. Project requirements included strong integration with the landscape through multiple direct connections to outdoor spaces, use of natural and indigenous materials, and the elimination of fossil fuels. Kaplan Thompson Architects used high-performance building assemblies throughout and significantly reduced the mechanical systems (as well as the related maintenance costs) in this all-electric, 15,500-square-foot building. In the “Big Room,” the school’s auditorium and main meeting space, the walls and an undulating ceiling of site-harvested wood “lift your eyes and spirit toward the sun as it streams through the trees along the creek to the south,” says Kaplan. A 12-footwide door creates an airy opening onto the amphitheater for outdoor performances, and a bridge links the upper level classrooms to a playfield, creating another varied indoor–outdoor connection.








