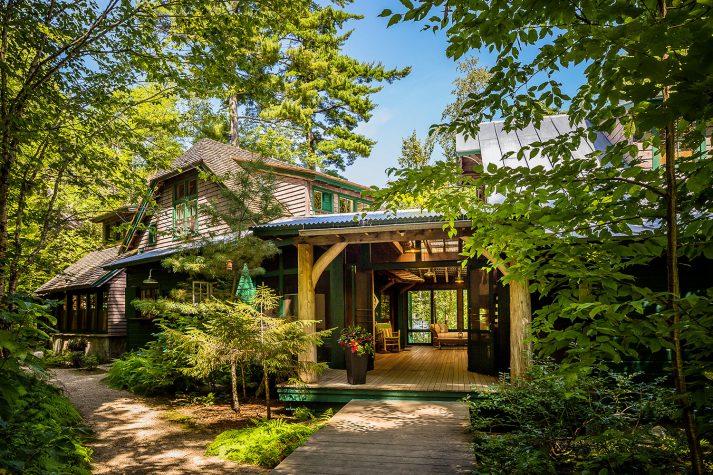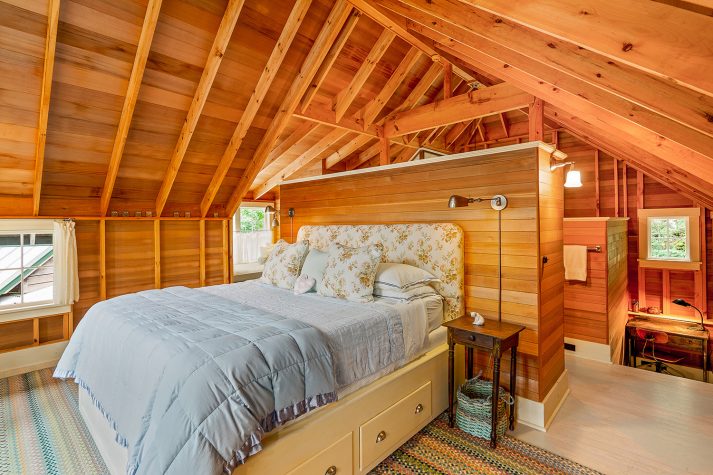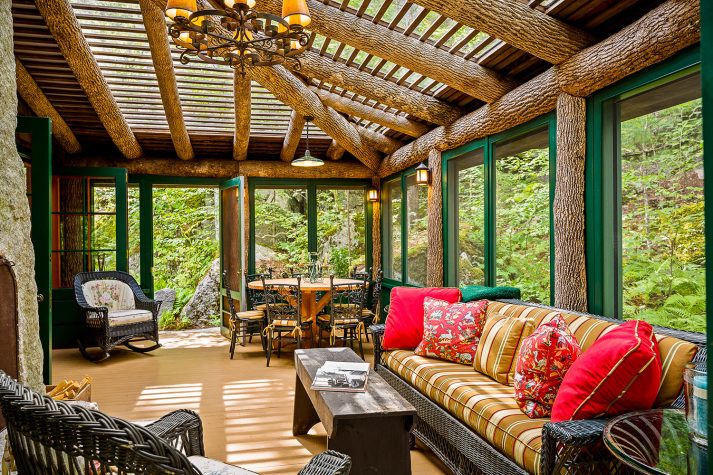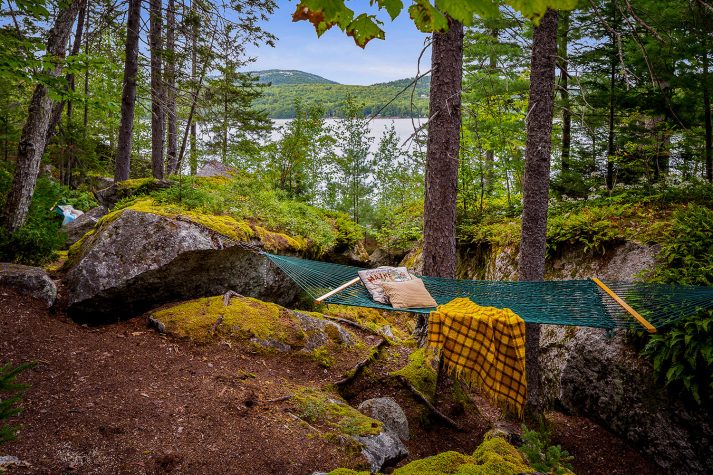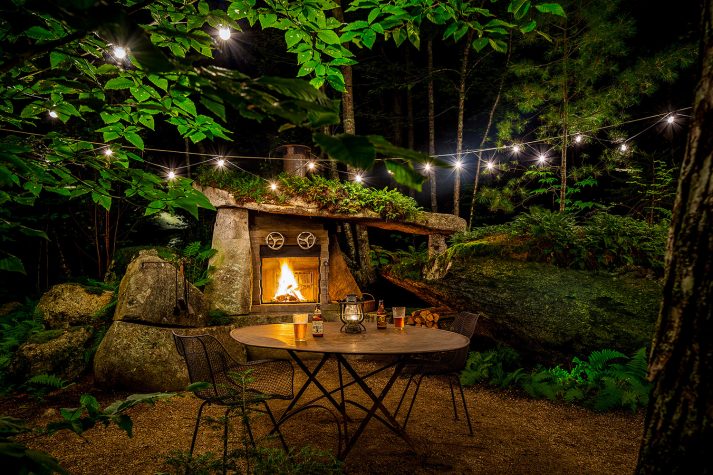An Enchanting Family Compound Melts into its Wooded Landscape
Created over 15 years, a storybook lake house that changed the careers of 3 Maine craftspeople integrates seamlessly into the woods and boulders surrounding it
Nate Holyoke now owns one of Maine’s larger high-end building companies, but he was a 21-year-old just starting out when he began working on a special piece of lakeside property. The owner was building a camp there, and the general contractor hired Holyoke to do carpentry. Will Winkelman and his then-partner, Rob Whitten, were the camp’s architects, working with landscape architect Todd Richardson to make the most of a site strewn with dramatic ledges and boulders. For 15 years Holyoke, Richardson, and Winkelman continued to work with the owner, adding fanciful landscape elements and outbuildings, while their practices and businesses grew. That wasn’t a coincidence. “He’s very much a basis of my growth as a professional, my confidence as a professional,” Winkelman, who now leads his own architecture firm, says of the client. “I learned so much from the trust that he placed in me.”
From the beginning, the camp design was driven by the landscape. “It’s a phenomenal piece of land, like a minia-ture national park,” says Richardson. The client wanted the camp to blend in with the landscape—not only by complementing its natural features but also by suggesting the story of a traditional Maine camp that has grown and changed with the years. From these directives emerged a building in three parts. To the left is a three-story “lodge” that might have been built a hundred years ago, with walls and roof covered in cedar shakes; it houses the public spaces and the owners’ suite. To the right is what looks like a 1950s bunkhouse inspired by a kids’ summer camp, with rooms for boys, girls, and adult guests. And in between, as if an afterthought, is a screened-in “link porch” that provides a lake view from the driveway—a priority for the owner. Just inside the French screened doors there’s a long bench and a row of hooks. “It’s truly the mudroom, where you walk in and drop everything. It’s very informal, very ‘camp,’” says Winkelman. The other side of the porch is a “more refined” space to sit and socialize over the view of lake and trees. “It’s a magical space,” adds Winkelman.
While a sense of tradition was important to the project, it didn’t get in the way of innovation. Shaded by forest and cliffs, the house was predictably dark. To bring daylight into the screened porch, Winkelman replaced the roof’s planned cedar shakes with glass. “You can’t call it a glass roof and you can’t call it a skylight,” he says. “You have this texture of the horizontal wood bands of skip sheeting, and it has a border of cedar shakes that frames the glass. The space just glows, even on the gloomiest day. You want to be in it.” The home also puts traditional wood materials to unusual uses—including a wooden walk-in refrigerator and freezer (Winkelman calls it “a technical tour de force”) and an automated entrance gate made from a log.
After the main building was completed, the camp continued to evolve. Holyoke, Richardson, and Winkelman collaborated with the client on projects large and small—a suspension bridge to smooth the way to the “swim rock”; a network of trails, boardwalks, and bridges; a guest cabin; a cliffside firepit destination accessible only by boat; a hot tub that nestles into weathered boulders. “A lot of lip service is given to collaboration,” says Richardson, “but some pretty incredible things came out of the team. We fed off each other’s interests and ideas, had great respect for each other, and had overlapping skills and talents. The client really saw that and put the team in motion. He made sure we were connected, and we were given freedom and support to do something really special together.”
For many years the client had dreamed about adding a pizza oven to an area the family used as an outdoor kitchen, but other projects and needs kept getting in the way. In 2019 Holyoke offered to build the oven as a gift, and Winkelman and Richardson quickly got on board. It was an unusually big and complex project to offer—but this was an unusual client. “We were going to do this thing for this person who has been such a big part of forming the success of my business, my personal growth, my professional growth, my self-confidence,” recalls Winkelman.
The idea of a pizza oven gave way to a wood-fired grill, and the team decided to build around a mechanized model from Grillworks. They brought on “metals magician” Tim Greene of StandFast Works Forge and mason Mike Harkins to help figure out how to integrate the grill into the landscape. “We had to take something that was fixed, factory-built, and set it in something very fluid,” says Holyoke. The “fluid” element was, ironically, the rocky setting. Dominating the area was what the owner’s kids had named “frog rock.” Winkelman describes it as “huge and cool, with moss all over and trees growing on top. Above it is a cliff composed of
boulders that look like they are in the process of falling down. But the other side of the area was a little bit of a flat wasteland.” Winkelman found inspiration for the shape of the grill setting on a trip to Iceland, where he saw a rift formed by the pulling apart of tectonic plates. “That was my ‘aha’ moment,” he recalls. “I’ve got the frog rock, and I’ll create an opposing earth mass, as though it’s one side of the rift, creating tension or energy between the two.” A granite slab would provide a cap: “Just like the floating boulders, it’s irrational, but natural. It’s there!”
Holyoke had recently acquired an old granite quarry, so the team had access to weathered stones unearthed in the nineteenth century. Winkelman modeled his ideas in clay, and at the quarry the team spray-painted the design on the ground while they searched for the right slabs and boulders. After the stones were installed, the team “buried the whole thing in landscape,” Winkelman says. “Todd Richardson did all the choreography of plantings and earthworks, so it feels like a little alcove found in the woods. You can imagine that an early settler found it and nurtured it into a little bit of a fireplace, all with found piles of stones.”
In 2021 the client and team celebrated the completion of the project with a ceremonial lighting of the grill—and the cooking of a rib eye steak. (“Delicious. Totally worth it,” says Holyoke.) The moment was bittersweet for all of them: the client’s life had shifted
to the west coast, and he had decided to sell the property. The gift of the fireplace became the final cadence of a 15-year collaboration, a unique conjunction of client, craftspeople, and place. “It’s one example of many,” Richardson says. “Each idea found its heart and soul in the property, guided by the client’s interests and needs. Everything connected back to reinforcing what is special about the place. It’s beautiful, and nature did that—but you don’t leave it there. You build upon it and connect to it. That’s the real project right there.”


