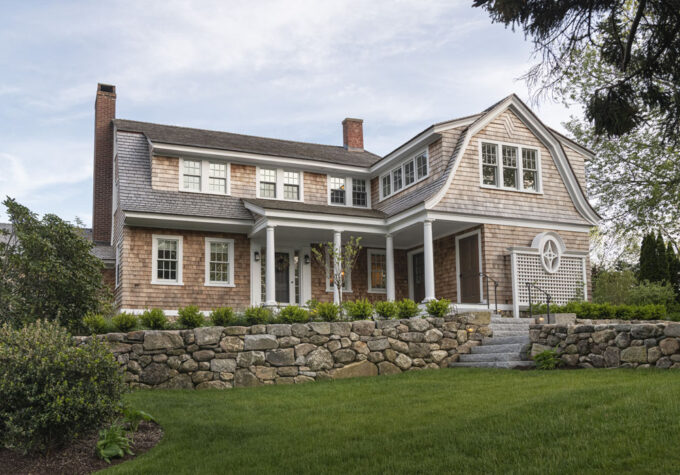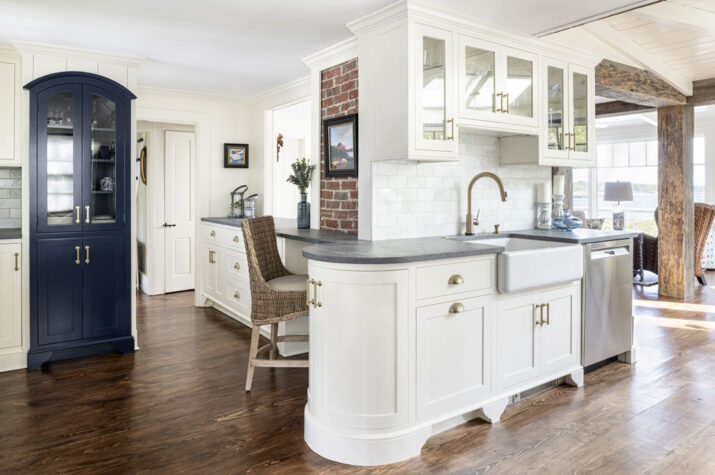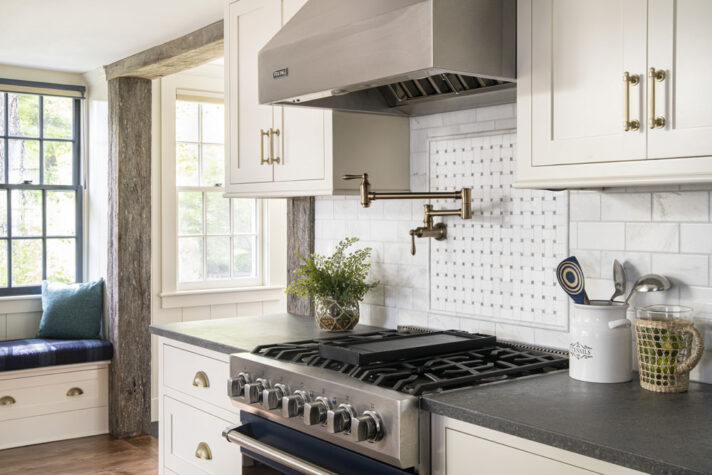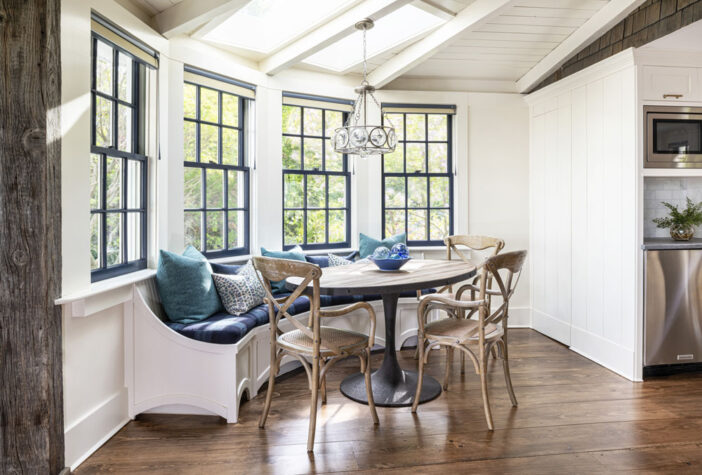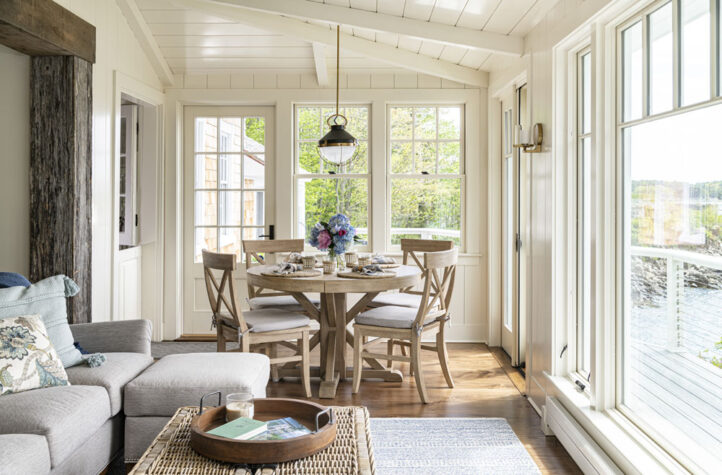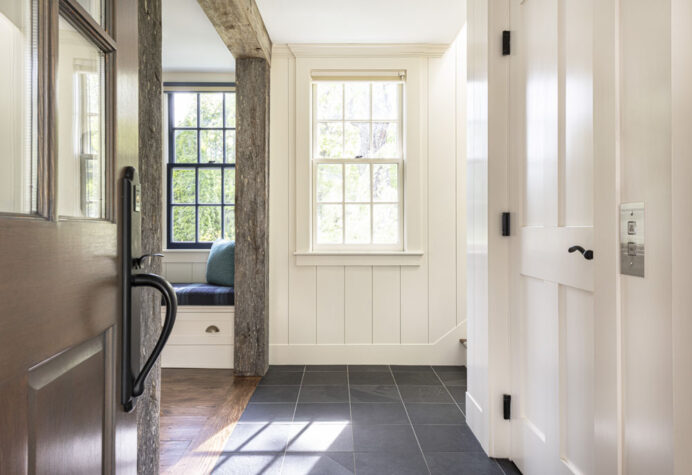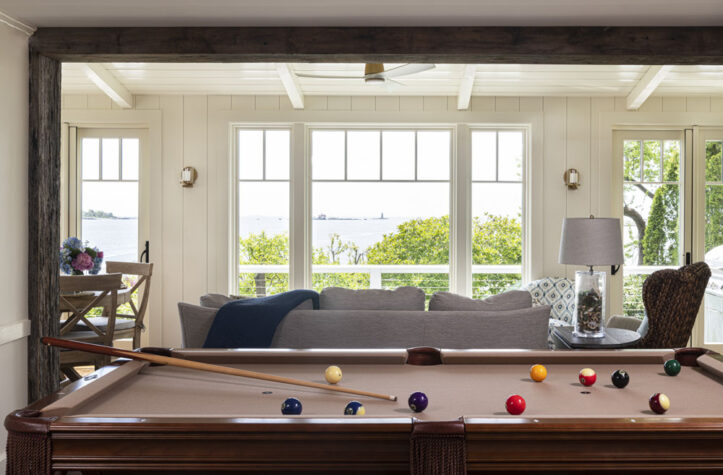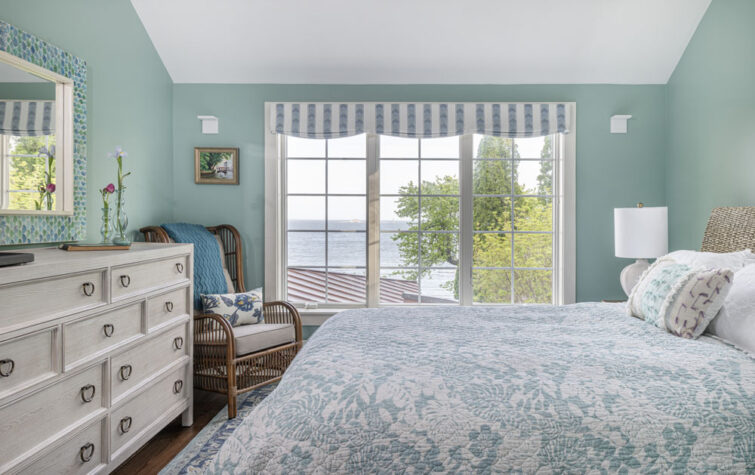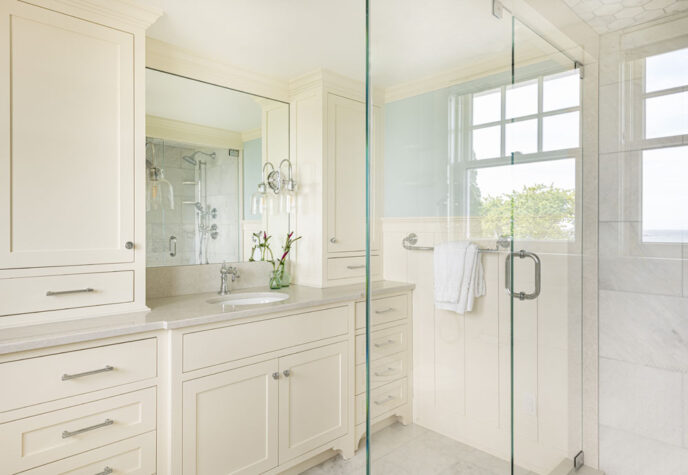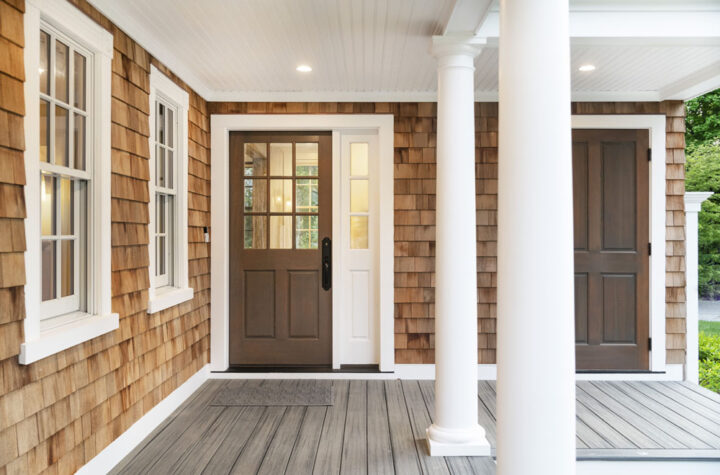A Painter’s Shingle-Style Kittery Cottage Gets a Canine-Friendly Glow-Up
The renovation includes an exterior face-lift, reconfigured bedrooms, a new sunroom, and a spectacular kitchen
It all started with the dog. Auggie, an 18-year-old Havanese, was having trouble with the stairs in his new home. “The original staircase had great character—it was original to the house, from the 1840s—but it wasn’t safe. It had steep treads, and it was very narrow,” explains Auggie’s owner, Anna Smith.* In early 2020, she called up Jason Bailey of TMS Architects and Interiors and asked about building a new set of steps. And while they were at it, Smith thought, maybe they could add an elevator to help Auggie access her bedroom. “I put in an elevator, not for aging in place, but for my dog,” Smith clarifies. “Carrying him up and down the stairs all the time just wasn’t easy. And you know,” she adds with a laugh, “the elevator company told me that a huge percentage of elevators that they’re installing are for people’s elderly dogs.”
From these humble beginnings, the project bloomed. The exterior of the old Kittery home got a face-lift: sections of the roof were replaced, a sunroom was added, the porch grew in size, all new windows went in, bedrooms were reconfigured, and the worn kitchen was transformed into a newly spectacular space. Some homeowners would have been upset about the ever-increasing scale of the renovation, but not Smith. As an artist, she’s used to seeing potential in a blank canvas—or a coastal cottage. “This is the sixth house I’ve either built or renovated,” she says. “There are always issues along the way, and having an architect is really important to the success of a project like this,” says Smith. Bailey reveals that what started as a potential $300,000 project wound up costing closer to $1 million. “Anna was driving a lot of it,” he says. “She was a fantastic client. She was well versed in this process, and she was able to take each step to make it work.”
The top priority was the elevator, staircase, and addition. “Since it was an old house with a limited footprint, the decision to add on to the house was made pretty quickly,” says Bailey. The architecture “spoke to” Bailey, so designing within its visual language felt easy. “The solutions found themselves,” is how he puts it. “The building had a certain character to it, certain geometries, and she wanted to respect this aspect of the home.” They were able to expand the shingle-style home toward the street, creating a mudroom from which the elevator ascends. In the place of a covered porch, they built a sunroom, complete with salvaged wood beams and windows on three sides. “It was challenging to make [the addition] look like it had always been there,” says builder Ben Perez of Boston North Development. “For the interior, we bought materials at Nor’East Architectural Salvage in South Hampton, New Hampshire. We had to search through different boards so we could find some that had a particular look, but it’s now very cohesive with the rest of the house.”
The exterior required similar care, along with some structural work. Beneath the siding was a good amount of water damage, so it wasn’t enough to simply replace the cedar shingles. “When we got into redoing the exterior of the home, we found a lot of damage due to wind-blown rain,” explains Perez. “Exterior walls had rotted, which led to framing that was rotted on the inside. When we put the building back together after repairing those issues, we used a wind and water barrier called Slicker.” These mesh panels, applied to the frame behind the shingles, allow the siding to dry thoroughly between drenching rains. They also replaced all the windows in the house, plus all the exterior doors. A custom standing-seam copper roof was put onto the back of the house, wrapping around the kitchen and bedroom. “We also did a wood shingle roof that is unique to the project,” explains Perez. “We used Alaskan yellow cedar, which is a very durable, long-lasting product. And since we used red cedar on the siding, there is a nice contrast from one element to another.”
The interior, too, is defined by moments of subtle contrast. Smith worked closely with Cristina Johnson of TMS Architects and Interiors for all the decor and color schemes. The palette is defined by blues, grays, and teals, with occasional pops of orange and yellow to add brightness. “I love the navy blue window trim,” Smith says. “In the kitchen, we were able to coordinate that with the Viking stove and the rounded-top cabinet.” Johnson adds, “There is a yellow we used that was in the existing house. It’s a bit of an acid yellow, and it’s not something I would have used often, but it’s really cool.” In the laundry room, Johnson chose a playful wallpaper by Sister Parish that features blue stars and orange dots, which match the tangerine-painted floor perfectly. “It’s a small room, and it was really worth making it special,” says Smith. Deep, Atlantic blue echoes throughout the home, offset by the warm, wide-plank pine flooring. Gray-washed wood and dove-colored upholstery ground the living space, while the built-in benches feature classic navy plaid cushions. The overall effect is inviting and relaxed, yet still elegant—fitting for this vintage gambrel cottage.
While Smith wasn’t thinking about aging in place when she installed the elevator, she has been gratified to find out how well it accommodates her friends and relatives. “We also put in a nice, wide staircase with a good rise and run to it,” Bailey says. “And we put a gate at the top of the stairs, so guests moving about upstairs won’t accidentally go down. We did some safeguarding throughout; we tried to widen hallways as much as we could to provide passageway for someone with a mobility device.” While there aren’t any bedrooms on the first floor, Bailey notes that it would be quite easy for someone to live in this house without ever having to use the stairs, since the elevator brings them easily up to the owner’s suite and its renovated bathroom. “We expanded the primary bedroom by combining two smaller rooms and adding a walk-in closet,” explains Bailey. Smith adds, “The house isn’t too big. It has three bedrooms, but one is nice and big. It feels like the right size to live in.”
For Smith, the house had been “the one” since the moment she saw it, so all these renovations have felt like investments in her future. She plans to stay in the Kittery cottage for a long time, painting her seascapes, looking out the windows as ships sail by, and watching as her new plantings grow in. “I have a fabulous landscaper, Robbi Woodburn, who did a wonderful job,” she says. “She created a beautiful garden at the front of the house, and Jason [Bailey] designed a gorgeous trellis.” Climbing clematis bloom high on the wooden structure, while boxwoods and hydrangeas create a layered effect of foliage and blossom. New stone walls complete the picturesque outdoor space, only further enhancing the location (which Perez calls “second to none”). “I’m really happy with how it all came together,” says Smith. “Everyone worked hard to create something quite nice.”
*The homeowner’s name has been changed to protect her privacy.
