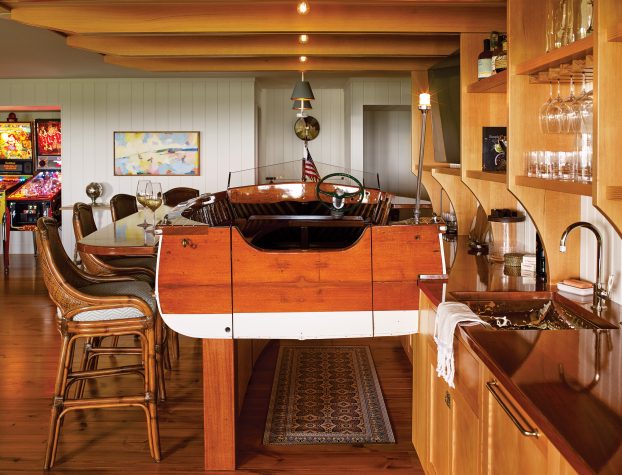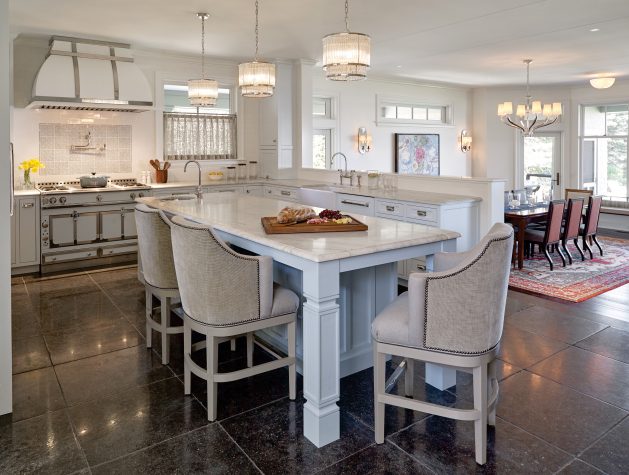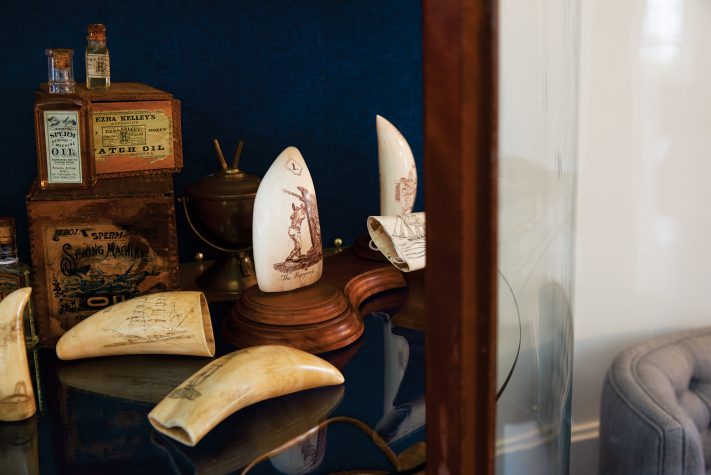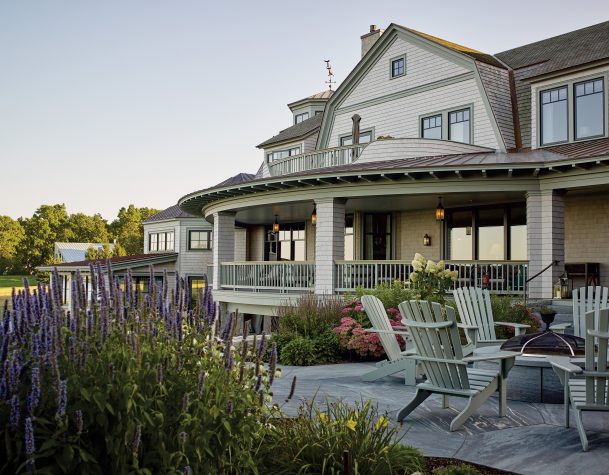A Majestic Coastal Maine Retreat Gets a Grand Renovation
Thanks to an immaculate revamp by the team at Knickerbocker, this 12,000-square-foot residence can now accommodate a growing family for generations to come.
The house sprawled languorously along a sandy beach and commanded a promontory overlooking blue ocean that stretched to the horizon. The shingle-style demeanor gave it a quintessentially New England coastal cottage aspect. From the outside, at first glance at least, this 12,000-square-foot, five-bedroom home on the southern Maine coast appeared to be just what this fifty-something couple wanted in a second home.
But a house like this needs to be more than capacious. It needs a sense of grace and age. As a 1990s-era builder’s special, however, the structure couldn’t escape its poor-relation trappings: a dearth of interior architectural detail, and cost-saving measures that were sure to impede the full lives Leah Lippmann’s clients intended to enjoy there with their grown children and grandchildren. So, says Lippmann, an architect and senior interior designer at Knickerbocker Group, “We worked with them to make it more of the grand house it deserved to be, and that this spectacular location also deserves.”
It was the back porch that did it, as Lippmann and Jared Prentiss, the firm’s senior site manager, recall. At one of their first meetings, it would barely accommodate the clients and the design team, much less the couple’s large extended family and friends who would be visiting. “Steve Malcom designed that radial veranda,” says Prentiss, referring to the firm’s founder and CEO and the new porch that would eventually lengthen the space as well as bump it out far enough to create a private upper deck for the owners’ suite. But the initial encounter with the inadequate porch was a watershed moment. “It started us thinking of how the house engaged the landscape,” observes Lippmann, “and moved us into thinking about other spaces and relating them to the porch.”
Lippmann delved into research about the Victorian shingle-style “sea cottages” that dot the New England coast from Newport to Bar Harbor. Built from the last quarter of the nineteenth century onward, they were the work of great architectural firms like New York’s McKim, Mead, and White, and Boston-based Peabody and Stearns. They featured gambrel and hip rooflines, with cedar shakes (often dipped in buttermilk to age them to a gray patina). They emphasized horizontality. They had an imposing presence and the most finely crafted details money could buy. Among the classic sea-cottage-inspired exterior alterations to the house were a reconfigured and expanded back porch (which grew from 8 feet deep at its widest to 20 feet), a new portico at the entry and a screened porch on one side, the garage roof raised to accommodate a new bunk room, a new catwalk around an existing turret to draw people outside, and a bump-out of the indoor pool area to accommodate lounging and eating space around the pool. There was also an overhaul of all exterior cladding, roofing, and windows.
Inside, the Knickerbocker team reoriented the staircase to immediately engage the porch and landscape from the second a visitor enters the front door. But most of the process proceeded organically. “There was not a huge amount of formal design at the beginning,” recalls Prentiss. “We used schematics that would change and evolve as the project continued. The owners were open to us designing spaces after we stripped away the veneer.”
Working in phases over three-and-a-half years, Lippmann applied character in the form of details she uncovered in her research. These include lots of built-ins that warmed the rooms, creating areas that feel cozier and more intimate. Nickel-gap walls, ceiling beams, tile work, wainscoting, boatlike varnished finishes, wide-plank floors with wire-brush texture on the main floor, and heart pine on the lower level—all of these added a sense of age, as if the house had been built and furnished over many generations.
One space where this was particularly transformative is the library, which, recalls Lippmann, “had been broken into separate rooms with a funky hall. We reworked it to make it a real library, with lots of built-in shelving, recessed paneling on the walls, new walnut beadboard on the ceiling, and a built-in daybed with a custom French mattress. We bought books by the foot, choosing them for texture and color.”
To make the “old Victorian sea cottage” story convincing, Lippmann left no stone unturned. “We shopped at antiques stores, had custom rugs made, and assembled collections of pottery and ironstone that you’d expect to find in a home where things have been collected over time,” she says. This effort included adding artworks by Maine artists or painters connected to Maine in some way, as well as specially commissioned works. For instance, the large canvas hanging over the dining room sideboard was painted especially for that spot by Colin Page, a well regarded Camden artist much beloved for his prolific output of scenes of Maine life.
But Lippmann did not replicate genre by the book. It had to be fresh and modern in a way turn-of-the-century sea cottages were not. This involved a bold color palette and a sense of whimsy, nowhere more apparent than in an upstairs playroom. The palette is a riff on the purple–gold–white Louisiana State University colors (one owner’s alma mater). The graphic floral wallpaper was mixed with plaid and striped upholstery pieces and an ikat-pattern carpet from Mougalian Rugs in Portland.
Lippmann also incorporated the owners’ own collecting passions, most notably their collection of wooden boats. One of these morphed into a bar in a downstairs recreation space that Lippmann opened up and reconfigured. “The horn and lights all work!” she exclaims. In this room, she also drew from the owners’ collection of pinball machines, some of which line a niche near the boat bar.
Secondary environments also got the full treatment. For instance, Lippmann lined the bunk room above the garage in more nickel-gap paneling and a beadboard ceiling crisscrossed with old barn beams. Four full-size beds were built into the space, and ladders to access the top beds were made of old pipe rails. “They give you a rustic feeling,” she explains, “as if you were using something leftover, like equipment on a farm.”
Even the family’s five dogs received custom dog beds and, arguably, the swankiest canine quarters on the Maine coast. The former mudroom off the garage was expanded to 8 by 22 feet and lined in large-format Belgian bluestone tiles. A trio of handsome lanterns is suspended over an island that contains cubbies for each pup as well as a faucet and floor basin at one end for water. Nearby is what looks like an extremely luxurious garden sink. It’s actually the dog shower.
Outside, landscape architect John Mitchell of Mitchell and Associates added more character to the property to align it more closely with the great “sea cottages” inspiration Knickerbocker had initiated. He designed handsome hardscaping such as stone walls in front, and in the backyard, he says, “We used terraced walls to step down more gracefully to the sweeping lawn that goes to the beach.” He also built various areas for the active family to play and relax outdoors, including a firepit and a path leading to a hot tub. The plantings were also selected to jibe with classic New England cottage gardens: blue nepeta, coneflowers, hydrangea (a favorite of the wife’s), daylilies, and so on.
If a new visitor were to cross the threshold today, the impression of the house would be of a grand old structure renovated for modern living. “Everything was from scratch,” says Lippmann proudly, “from the rugs, lighting, and furnishings to the dishes and flatware. The family really only needed to show up with a suitcase and move right in.”
















