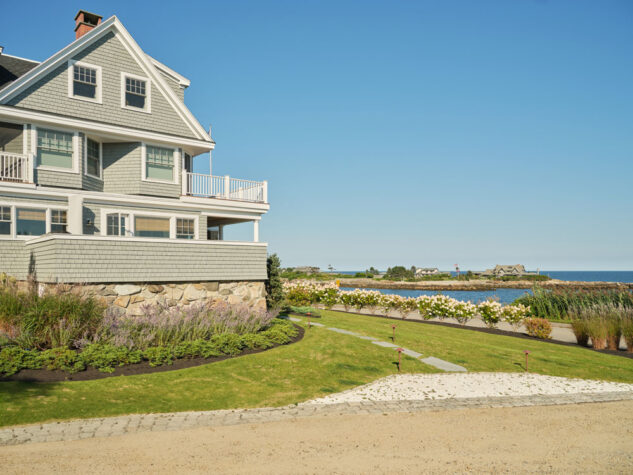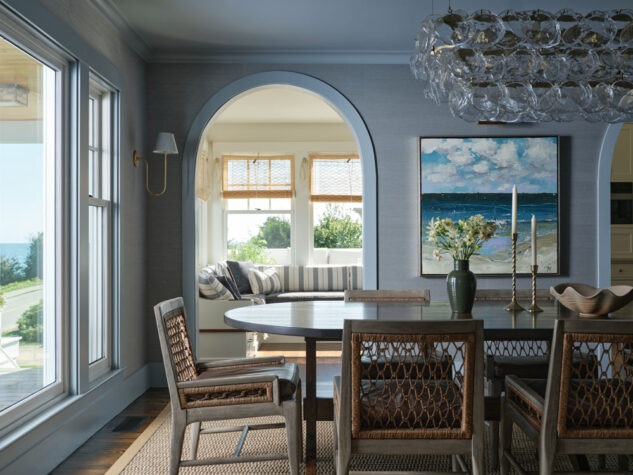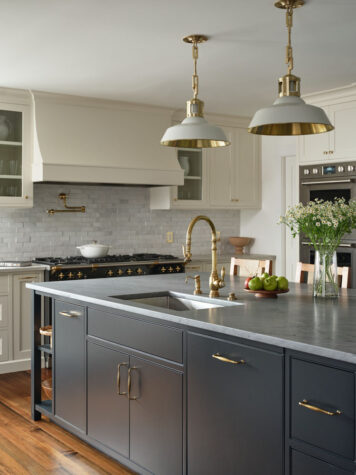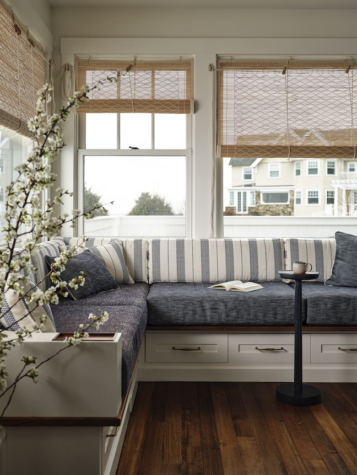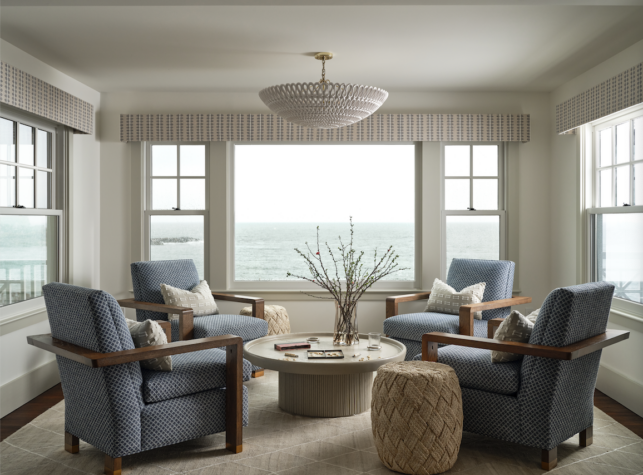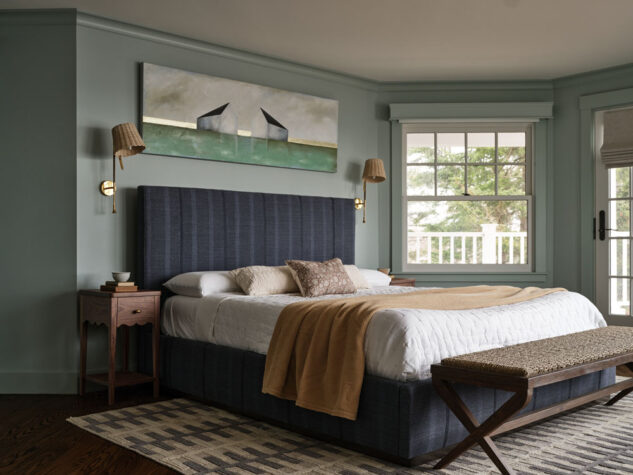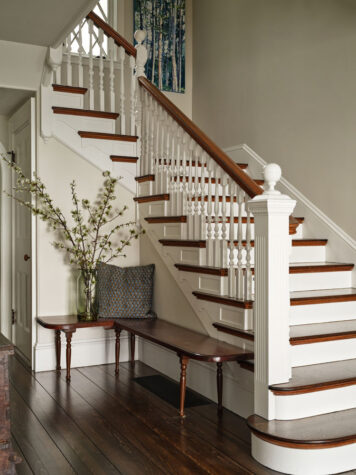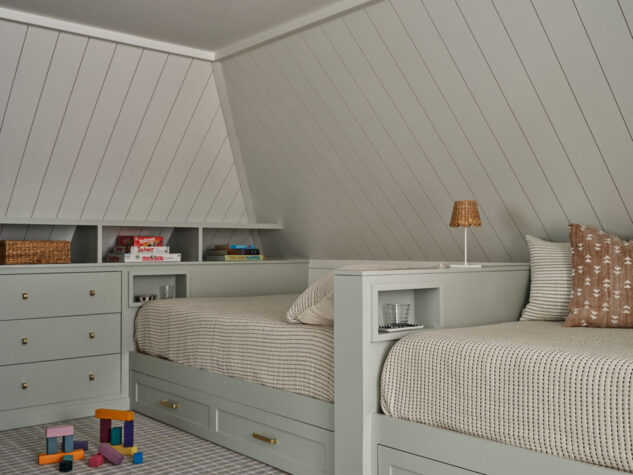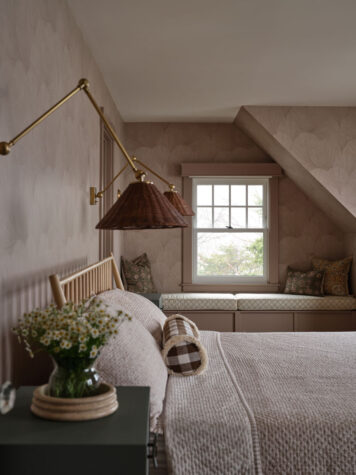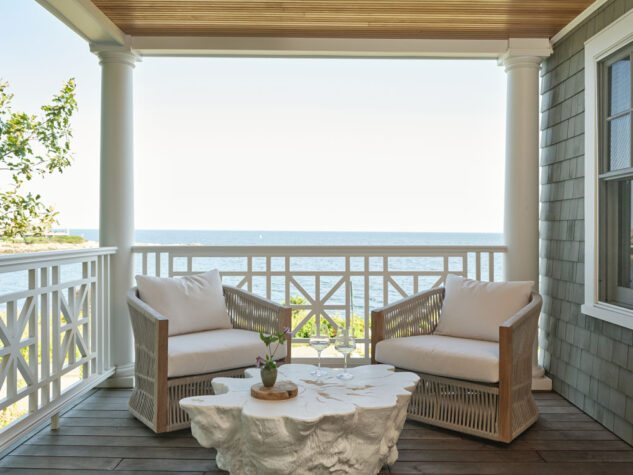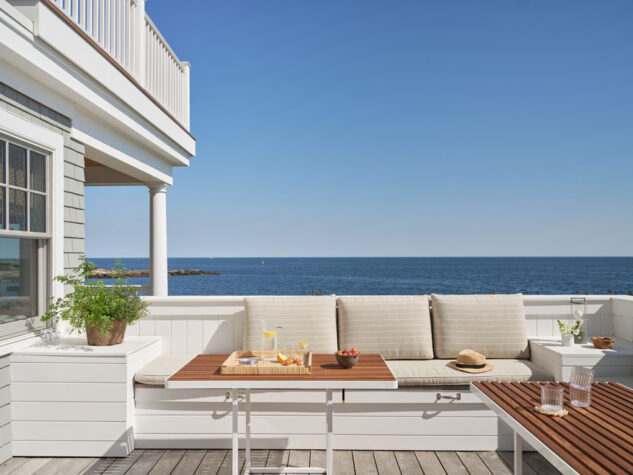A Kennebunkport Home Restored and Readied for Generations to Come
Architect David Graham, Spang Builders, and Studio Alpha Interiors turn the Billows Cottage into a family-oriented oasis
Having grown up in Michigan, one of the owners of this Kennebunkport residence has been summering in the town her entire life—first next door, where five generations of her family have spent time, and later at this historic 1895 manse known as the Billows Cottage, which her parents and uncle purchased in 1981. Located directly across from the Atlantic, with views of Walker’s Point, the property was actually home to Barbara and George H.W. Bush during the 1970s. “My immediate family began staying in this house when I was ten, after it had served as a rental,” she says. “My parents eventually moved back next door, and then my husband and I took over the property from my siblings during COVID. The home didn’t have an HVAC system or any other significant updates, so it was time to breathe some new life into it. We wanted the family to be able to come year-round and celebrate holidays here. It was important to us to bring the structure up to modern standards while staying true to its character and surroundings.”
To guide the thoughtful renovation of this beloved place, the couple tapped architect David Graham, designer Alexandra Theofanidis of Studio Alpha Interiors, and Spang Builders. Because the couple has a large extended family—not to mention their own two children and dogs—they placed an emphasis on creating comfortable guest quarters and spaces for optimal entertaining. “This is a very family-oriented couple who like bringing everyone under one roof,” explains Theofanidis, who struck out on her own a few years ago after working in hospitality design. “The husband’s parents are from Italy, so they love cooking big Italian meals, and they even make their own grappa.” As such, reworking the kitchen and transforming part of the servants’ quarters into a pantry was of utmost importance. “The goal was to make the kitchen the center of the home and create that hearth feeling,” she continues. The designer worked with Graham on a new layout, making it more accessible to an adjacent sitting room and the dining room. “The fireplace used to face into the dining room, but we reversed it for use in the sitting room instead,” says the wife, noting that this is now one of her favorite spots to curl up and enjoy the ocean views. To make the most of the rather tight space, Theofanidis designed a built-in sofa that wraps around a windowed corner. “My mom sits there while I’m cooking, and my daughter loves to perch there and read,” says the wife. It’s also the perfect place to enjoy cocktail hour, thanks to the wet bar positioned between this area and the kitchen. On the other side of the kitchen is the new pantry, which features food storage, a beverage refrigerator, a farmhouse sink for prep, and a baking zone complete with a marble surface for rolling out dough.
This rejiggering of dated spaces (including an antique toilet tucked beneath the staircase), plus a minor addition to the rear of the structure, make all the difference in how the home functions. “We weren’t able to extend the footprint much, but David is a mastermind at working with what you have,” says Theofanidis. “Now the flow of the first floor and the back entry, which the family normally uses, is much better. We also added a mudroom with a special area for the dogs as well as a powder room and wine storage.” On the second floor, a new Jack and Jill bath serves the two bedrooms that hadn’t enjoyed en suites previously. And in an effort to take full advantage of every square inch, the dormers were raised in the unfinished third-floor attic, which became a bunk room complete with a desk area and an adjoining bath. “We have lots of small kids in the family, so we thought this would be a great spot for cousin sleepovers,” says the wife. “Now eight kids can sleep up there.” Theofanidis outfitted the room with a few nautical touches—including shiplap and porthole-like lighting—in addition to a whimsical tree wallpaper in one of the nooks. Combined with the view, she says, “It’s as though you’re on a boat, but also in the forest. This space is all about the kids.”
Despite these significant changes, the team’s goal was always to respect the residence’s history and remain true to its bones. “We tried to accentuate the old,” says Theofanidis. “The pine flooring on the first floor is original, as is the staircase. And the builder replicated a portion of the other architectural elements, such as the crown moulding, trim, and pocket doors, to match the rest of the house.” Other crucial behind-the-scenes updates included adding structural support, restoring the existing rock foundation, installing a new roof and shingle siding, and enlarging or adding windows to maximize the ocean views. “We didn’t want this to look like a remodel,” says Norm Laliberte of Spang Builders. “We replicated as much as we could to retain the essence of an old shingle- style home. You can tell it has been updated, yet you still feel like you’re stepping back in time.”
Carrying this sense of history through to the decor was key. “I wanted to reflect the grandeur of this generational home, which will hopefully withstand the test of time,” says Theofanidis. “I met the clients’ children, nieces, and nephews, and I thought about the fact that the house will be theirs one day. I really wanted it to represent their family. We were going for timeless, sophisticated, and elevated. This isn’t your typical beach house.” Indeed, the palette eschews crisp colors in favor of more muted, moody tones that appear sunworn in an utterly comfortable, casual way. And although the decor is anything but “beachy,” the expansive ocean scenery simply cannot be ignored. “We still wanted to bring the outside in, from the water to the pebbles on the beach,” says the designer. “That drove a good portion of the palette. You’ll find shades of green, navy, grayish blue, and pops of yellow on the first floor as well as patterns that create enough visual intrigue without being in your face.” When it came to the seven bedrooms upstairs, the couple asked that the designer work within the same color schemes that have become so well known to the extended family and friends. “Each bedroom has always had a different color assigned to it, and we wanted to keep up with that tradition,” explains the husband. “Alex did a great job translating them in a really subtle way.” According to the designer, she once again looked to the landscape when selecting specific shades of each hue. “The goal was to play on each color a bit rather than going fully chromatic,” says Theofanidis.
Throughout, performance fabrics and durable materials prevail, given the need to withstand everything from children and dogs to salt water and sandy feet. Theofanidis selected classic furnishings to mingle with some custom elements and a smattering of the clients’ existing antiques and artwork. She also layered in contemporary artwork by local artists and custom furnishings by local artisans. “It was important to us to find Maine woodworkers and source locally,” says the husband. After all, it’s those one-of-a-kind items that make the house theirs. “I hope my clients feel like the home reflects their style,” says the designer. “At the end of the day, this is a summerhouse, where they should be comfortable and happy.”
