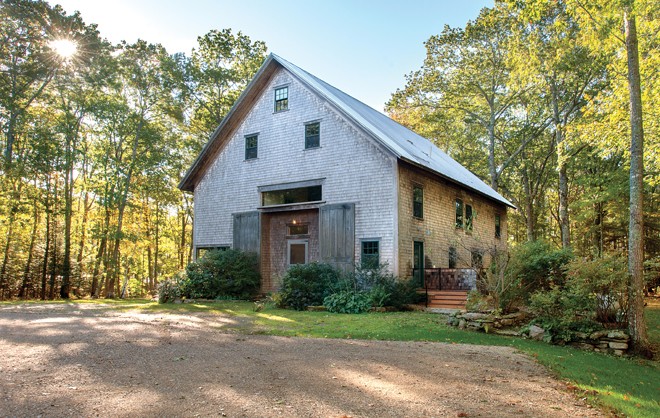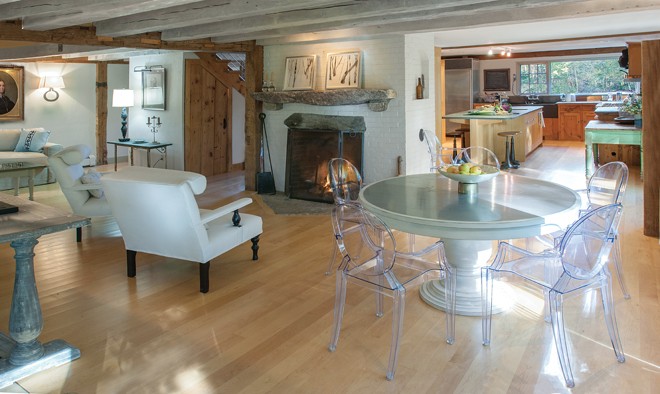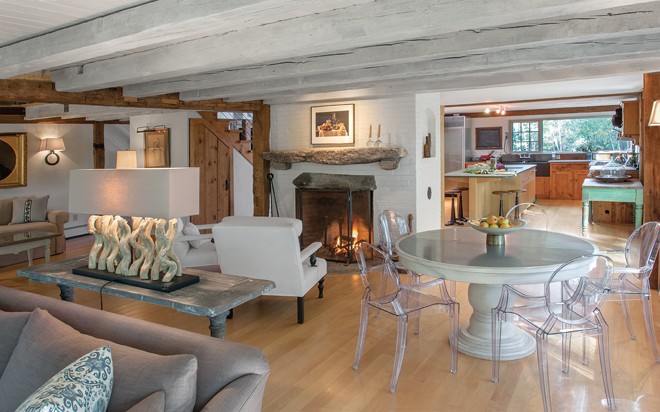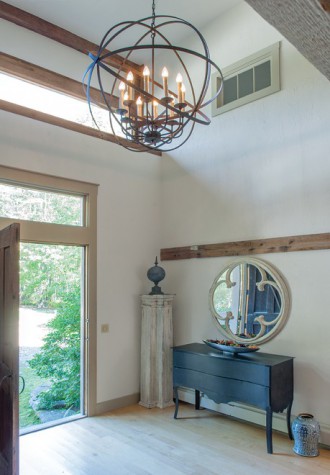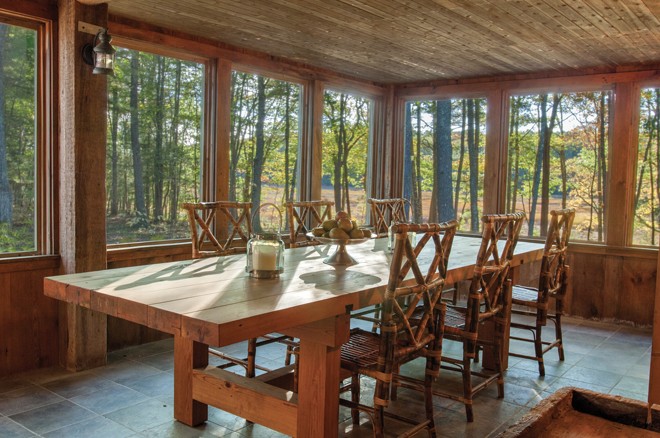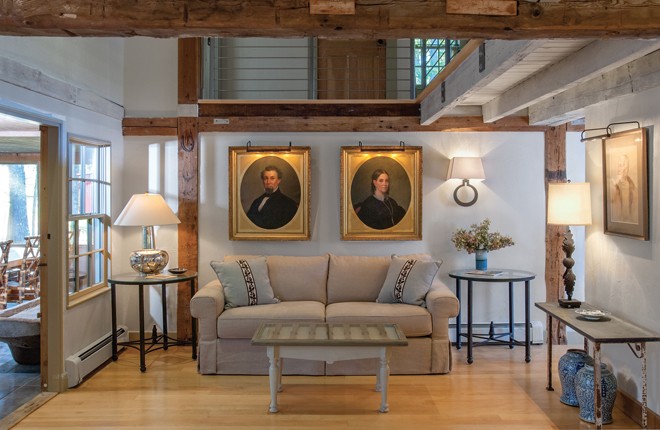Rustic Redefined
A restored barn in Arrowsic gets a chic makeover for a London couple
You might say an adventurous gene runs in the Crane* family. The story goes that Christian Crane’s father, after imbibing his fair share of spirits on his seventy-fifth birthday, up and moved to California all the way from Delaware, without knowing a soul there and having only visited once. If you think that’s a bold move, consider this one: Christian and his wife, Agatha, decided to buy a house in Maine after attending a wedding on Pemaquid Point and falling in love with the area. They were living in London at the time.
“We filtered through hundreds of properties on the midcoast and found this one that none of the realtors seemed to know about,” recalls Christian. Situated on more than 20 acres of wooded tidal marsh along the Back River in Arrowsic, the site was the perfect blend of natural beauty and privacy. To boot, the house itself was a unique blend of history and character: a restored 1850s barn that the previous owners had moved from New Hampshire to Maine and rebuilt, beam by beam. (To this day, the beams have labels marking their positions in the greater structure.)
Up until then, the Cranes had spent most of their lives living in small spaces in big cities, their aesthetic tending more toward Georgian architecture—they weren’t exactly looking for a barn. But what they were seeking was a counterpoint to big-city living, a quiet place they could retreat to with family and friends from near and far. When they found the barn and its site, they knew it was too good to pass up. “We liked the quiet life-in-the-woods simplicity, àla Walden,” says Christian. But with its unfinished second floor and third-floor attic space, the house needed some work before it could accommodate various visiting family members and friends. Luckily, the Cranes didn’t have to look far for help. Architect Steven Theodore and designer Wiebke Theodore of Theodore and Theodore Architects knew the site and the house particularly well: they happen to live next door.
Initially, the project with Theodore and Theodore and builder David Bourne of Dave Bourne Building revolved around the renovation of the unfinished attic into a suite with bedroom, bath, living room, and a small concealed bar. “Barns are designed for animals and not people—something that became very evident during our first few visits,” says Agatha. “There were limited windows and the space felt dark.” At first, they had planned to just paint the ceilings white to create the illusion of space and light. But as they dug in, the renovation snowballed. “We wanted the new design components to give the house its own language and vocabulary to contrast the existing barn envelope,” explains Steven Theodore. Soon, the project included not only the attic space but new floors, additional windows, a refurbished kitchen and baths, a deck, more built-in storage, added privacy for the owners’ bedroom, and a library overlooking the marsh—incorporating anywhere they could both light and space.
As the Cranes were gaining space, they needed furniture to fill it. On one of their visits to Maine from London during the renovation, they stopped into home furnishings store Simply Home in Falmouth, where they met interior designer James Light. The Cranes mentioned Belgian designer Axel Vervoordt—his refined interiors featuring linen-covered furnishings, earth-toned palettes, a seamless mix of antiques and contemporary art—and Light’s ears perked up. Having lived above a Swedish furniture store for several years, they also identified with Gustavian style—elegant but humble. “We clicked immediately,” says Light, who brought a few carefully chosen coffee table books to their first meeting, including Vervoordt’sWabi Inspirationsand Stafford Cliff’sThe Way We Live. “We love Vervoordt’s ability to take historic buildings and furnish them sparsely yet comfortably and to curate a wide range of objects,” says Christian. Light helped the Cranes channel their aesthetic into a workable interior design plan and they began thinking about the project as if it were an old European barn being contemporized. “Effortlessly chic” was the unofficial mantra.
Of course effortless-looking interiors actually take a great deal of effort. “If you’re going to go that simple, you have to be clever,” says Light. “If there’s going to only be one thing in the corner, then it better be exactly right.” The homeowners’ laidback, casual aesthetic was a natural fit for Light and the bones of the old barn. “They wanted to open their home to family and friends, so the interiors couldn’t be too precious or too fragile,” he explains. The space had to be as livable and usable as it was beautiful. “James has a terrific eye and an ability to mix materials, eras, and craftsmen to create a unified look,” says Christian. The Cranes knew they were in good hands.
Lightening up the historic, dark barn and opening it up to the views was at the top of the goals list. To this end, on the first level, the team whitewashed the barn’s exposed structural frame, and replaced the dark barn floors throughout with a lighter maple. In the entryway, Theodore and Theodore redesigned the stairway with new carbon steel railings in a wax finish and custom mahogany handrails. “The new stair and windows bring in west light to light the way to the third floor, which is a real getaway—serene and peaceful—with lots of built-in cabinets and a cantilevered steel and wood deck in the trees,” says Steven. They also designed a library upstairs with an oversized window facing the marsh to accommodate a growing number of books. Downstairs, the kitchen was renovated with custom white oak cabinetry by Tom Brokish of Touchwood and a bluestone island. And throughout, all the bathrooms were renovated with a similar palette in “a three-bears hierarchy,” according to Light: each one with curbless showers, porcelain fixtures, white tile walls, and Vermont Structural slate floors but in varying degrees of size and scale, from the grandest in the owners’ bathroom to the most casual in the downstairs bath.
In the spirit of Vervoordt, Light chose a pale neutral color palette enriched with texture, shape, and form to create visual interest. The plaster walls and trim were painted the same color throughout the house to unify the spaces—a soft gray white on the walls and a putty green on the trim, “the color of tree moss,” according to Light. In the living room, Light chose Verellen couches covered in a heavy, chunky linen—“oatmeal-colored but thick and three-dimensional.” In the dining area, Light paired a heavier wooden table with Philippe Starck’s clear Louis Ghost chairs, giving “visual textural interest in a monochromatic scheme.”The result is an interior with a refined palette but loads of depth. And a formerly dark house that feels light and airy—with spaces carved out for both privacy and gatherings of larger numbers of people. “The changes have transformed the barn from an unusual space into a home, a quiet retreat from the vagaries and noise of our normal urban lives,” says Christian.
These days the Cranes’ urban lives center around New York City, which means they are able to visit their home in Maine even more frequently than when they were living in London. “The house is most fun when it is full,” says Agatha. On this particular week, in addition to the couple and their toddler, India, the house will host three grandparents, a sister and her family, an uncle from St. Louis, an aunt from Germany, three friends from the U.K., and possibly two more siblings. And those are only the overnight guests.
“What we like most about Maine is the amalgam of its natural beauty, its understated character, and its vibrant community and all that entails in terms of art, cuisine, music, and outdoor activities,” says Christian. In fact, the Cranes’ love for Maine has lured yet another family member to make an epic move: Agatha’s sister is moving to Portland from Alaska. Another Maine story just beginning.
