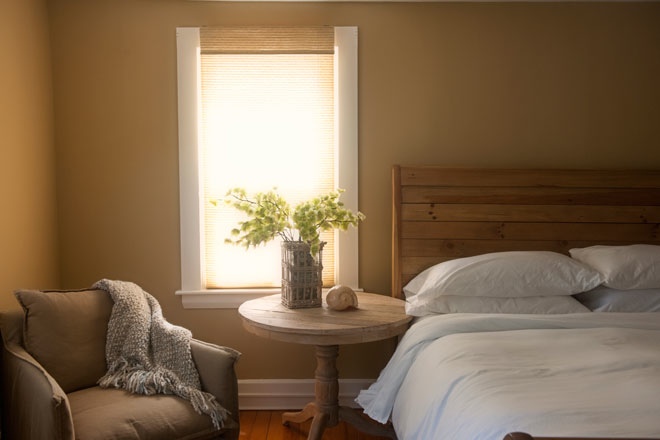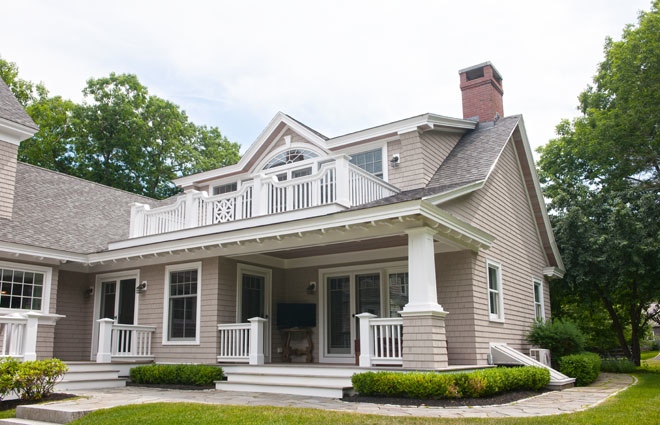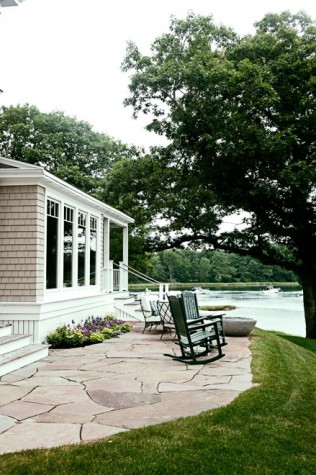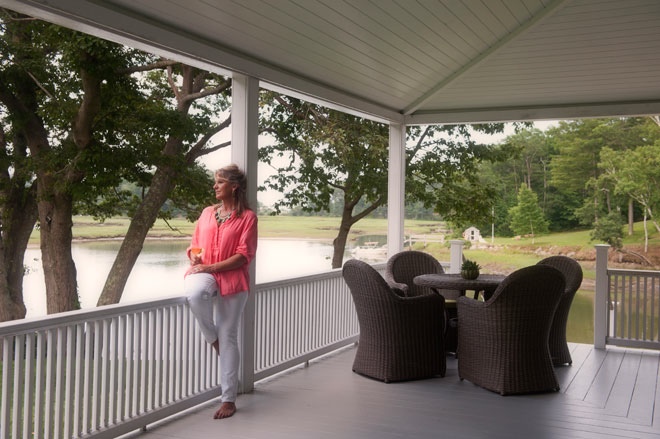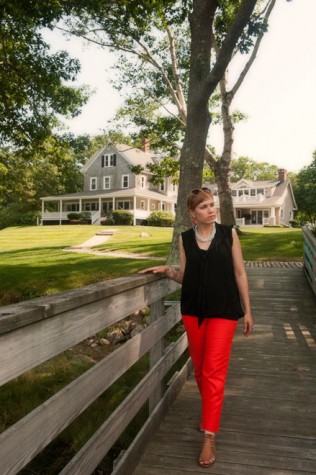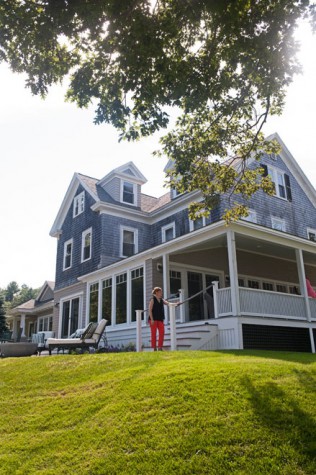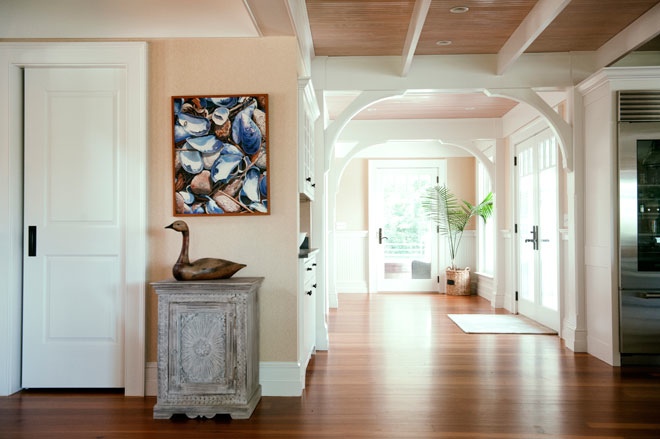Peace like a River
A York Harbor couple’s serene home embraces guests and the surrounding landscape
Standing in the dimly lit garage of her York Harbor home, Resa Wing envisioned water views. Never mind that the cement-and-sheetrock structure, which also served as the main entrance, was 100 feet from the harbor side of the home and walled off by a maze of small rooms. “We had this gorgeous spot—it seemed crazy not to highlight it,” says Resa, who purchased the 1922 farmhouse on a slope overlooking the York River with her husband, John, in 2011. So she issued York architectural designer Bill Ross a challenge: “When I walk in the front door, I want to see the water.”
First, Ross had to create a front door. Previously, guests coming up the driveway had a choice: follow the arrow on a sign marked “entrance,” which directed them to a door around the side of the house. Or (more likely) they could head through the open garage; a non-slip runner laid out on the painted floor marked the path between the cars. Once inside, the quickest route to the riverfront living area involved meandering down a hallway and in and out of three dark rooms. “It was this series of little boxes pieced together,” says Resa of the Tetris-like floor plan. She vetoed the place on the first visit. “But my husband waved the realtor over and said, ‘we’ll take it.’”
The couple, whose primary residence is in Texas, was looking for a home that was close to John’s daughter and her family in Boston. The scene at the York property—dense groves of maples and oaks lining a shimmering band of blue—reminded John of his hometown of Norfolk, New York, near the St. Lawrence River. “The land is what got him—that and the 200-foot-long dock that came with it,” says Resa, a designer who has worked on many high-end commercial and residential buildings.
She collaborated with Ross and York builder Brian Sleeper to transform the home, removing most of the interior walls on the first floor and adding long banks of windows on the northern and eastern river-facing façades. The garage became a soaring cathedral-ceilinged entryway with a powder room tucked into part of a former parking spot and a guest suite where a second-floor storage room used to be. A trio of openings in the back wall of the entry allows you to see through to the river framed in the far windows. Peering down the straightaway, with water and woods on all sides, you feel as if you’ve stepped inside a magnificent ship moored along a secluded stretch of shore.
Graceful architectural details define the boundaries of the wide-open plan. Large doorways embellished with chamfered columns and arched brackets separate the main living areas, which are crowned with a coffered ceiling. The rectangular grid, composed of structural steel beams encased in white-painted wood and matching decorative beams, is also the support system for the three-story building. A contrasting Douglas fir beadboard ceiling complements the gold-streaked heart pine flooring, which was salvaged from a nineteenth-century mill in lengths of up to 24 feet. “It’s rare to find boards of that size, and then to have this incredible length of house to showcase them is spectacular,” says Ross.
The original farmhouse was modestly constructed with a multi-gabled roof, a wide porch overlooking the water, and a detached barn. In the 1970s, the owners built out toward the driveway and put on a garage. Later, a master suite was added in an el off the garage. To unify the various wings, and create a more distinctive look, Ross redesigned the house in the cottage style, a term sometimes used to describe later examples of shingle style architecture, which are more decorative. Working closely with Resa, who responded to details she liked with an emphatic “ooh, ooh!” Ross trimmed the roof overhangs with elegant exposed rafter tails and devised deep window ledges studded with corbels. The new entryway features a porch with tapered columns atop shingled piers, a graphic, diamond-patterned railing, and an eyebrow window over the door—elements that are repeated on a pair of porches added onto the el on the water side.
On a gable above the front door, the diamond motif on a round window set off with decorative keystones shines like a star in an inky sky. Viewed from inside the entry, the backlit opening more closely resembles the moon—a great glowing orb hovering overhead. The same window, star-like again, appears on the opposing wall, creating a pleasing symmetry. For the landing in the entryway, Ross designed more elaborate versions of the paneled newel posts with wide caps he used on the porches, further easing the transition between indoors and out.
The home’s interior centers around entertaining. In the kitchen, a 15-foot-long maple butcher block island seats up to nine guests (who may be asked to help with the cooking). “It took 18 guys to bring in the counter,” says Sleeper, pointing to a photo he snapped of the spectacle. For Resa, a former chef and restaurant owner, the massive work surface, and extra seating it offers, “means dinner for 20 is no problem. It’s also fun to have people pitch in; at Thanksgiving we had a pie-making party here.” Open shelving, a mainstay in commercial kitchens, allows her to quickly grab a glass or plate, and provides a place for a treasured collection of antique wooden decoys, inherited from a friend. Coffee and its accouterments are housed in a large straw-colored cabinet at the far end of the room. On the other side is a soapstone bar, where partygoers can pick up a cocktail or pint of Sam Adams on tap (the Wings are friends with the brewery’s founder and his family).
To make the vast living room comfortable for a couple or a crowd, Resa carved out various seating areas. “A cluster of four chairs is very inviting for two people or a small group,” she says, referring to a circle of cerulean linen seats, which can swivel to face a pair of white Belgian linen sofas when there’s a larger gathering. A twosome can also retreat to separate reading corners, furnished with cushy plaid wool-blend armchairs. The neutral palette with touches of indigo, azure, and aqua alludes to the ocean, “but looks airy, not weighed down by too much blue,” says Resa. Sand-colored grasscloth wallpaper offsets the cool shades and creates a cozy feeling, like the room is wrapped in a warm blanket.
Overnight visitors can retire to one of three guest suites, scattered across the renovated first and second floors. The Wings’ ten grandchildren have their own space on the third story, which remains structurally intact. “We liked the idea of preserving part of the old place,” says Resa. Two of the kids’ bedrooms have themes. In the “stars and stripes” room, a midnight blue ceiling dotted with star decals forms a peak over the red-and-white-striped walls. In the “underwater” room, the walls are papered with a photographic mural of bubbles and grasses on a gray-green backdrop, evoking a giant aquarium.
A third room is painted with bands of beige and blue to represent the sand, sea, and sky. When the Wings’ 11-year-old granddaughter, a budding artist, comes to visit, they plan to let her create her own wondrous water view with a palette of acrylics.















