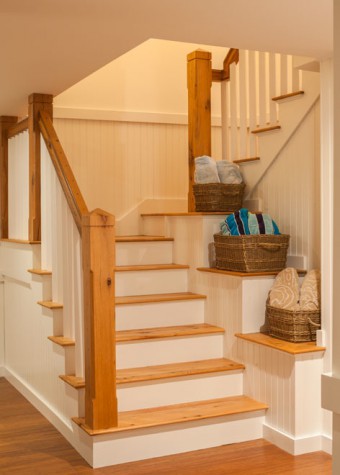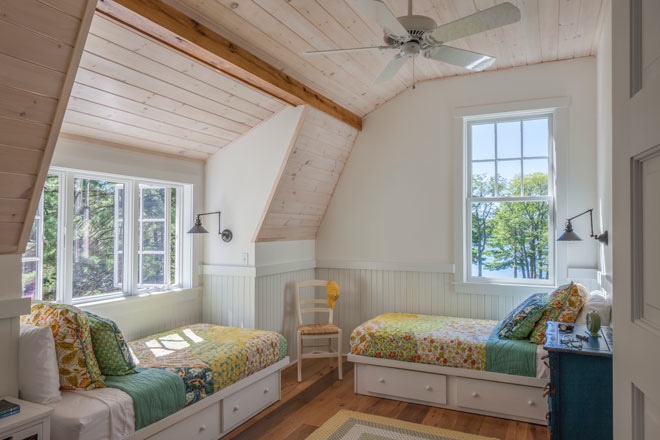A New Nostalgia
On the grounds of a former sleepaway camp, a lake house captures the feel of childhood summers.
Lakes afford a certain pace the ocean has no patience for. With tides so subtle they are imperceptible and waves modest even in the biggest of wakes, lakes are downright leisurely. Their waters are placid, they take their time, they reflect. If you’ve ever swum in one on a hot day you know there is nothing quite like the moment you plunge in, quenching a whole-body thirst. If the ocean meets the land in a collision of sand and surf, lakes meet their shores in a gentle embrace. The ocean in its enormity belongs to everyone, but a lake is more private, personal. You could never own the ocean (that’s silly), but you just might feel like a lake, or at least a part of it, is yours. You might realize that, actually, you belong to it.
Pleasant Lake, in Otisfield, is one of these lakes. On the eastern shore, down a dirt road lined with sky-high pines, there was once an all-girls sleepaway camp, Camp Truda, where young women played lakeside, their definitions of summer shaped for years to come. In the 1970s, the property was purchased by a real-estate investment firm out of Boston that divided it into individual lots. In 1980, the Kiley family, from Massachusetts, purchased two of the lots, with the hopes of creating a family compound.
“Our whole family has an incredibly strong connection to this property and the lake and what it’s meant to us all these years,” says Tom Kiley. Working with Fryeburg-based architect John Cole and builder Michael Meyer of Island Cove Building and Development, the Kileys started to put their dream to paper. “The first step,” explains Cole, “was to subdivide their property into three separate lots so that each one met zoning requirements and had its own character, adding value to the raw land.” The subdivided property included a lakeside house that was once a senior campers’ cabin, a roadside lot bounded by tall pines and stone walls, and in between a hillside lot overlooking the water. It was here that they would build a four-season home where they would one day retire.
When it came to siting the new house, Cole had two goals in mind: capture the lake views and maximize solar orientation so that the family could carry out their days following the arc of the sun. Siting the house into the hillside was the biggest challenge, particularly determining the scale of the facade with a walkout basement, which, Cole says, if you don’t do carefully, can sometimes make a house look like “a beached whale.” Inspired by the New England architectural vernacular, the barn became Cole’s metaphor and guiding principle. “The design borrowed from the barn—that notion of a walkout basement treated with stone, reclaimed wood for all the beams and the posts, the gambrel shape, and the cupola,” he says. Much less tangible than the siting and the architectural style of the house is the feel of the space. For that, one word kept coming up in Cole’s conversations with the homeowners: “serene.”
First and foremost, this meant creating a house filled with light. Cole designed a central cupola—one of the signature elements of the home—that brings cascading light down into the house via an open stairwell. (It also functions as a built-in air-conditioner: the windows in the cupola are electric so they can be opened from below, so that on a hot day, a convection current sucks the air up and out.)
Second on the homeowners’ wishlist was simplicity. “We really wanted to distill it down to the few key things that we loved, and have it feel clean, simple, uncluttered, and comfortable,” says Leslee Kiley. This meant making the basics of the house—the floors, fireplaces, wainscoting, and beams—the highlights so the furnishings could be kept minimal. In other words, the home itself, not what fills it, is the centerpiece. In addition, the quiet palette of both colors and materials contributes to the simplicity and serenity: Benjamin Moore’s Simply White was used throughout, platform beds were all painted white, and white subway tile, gray floor tile, and granite countertops are consistent throughout, creating a simple continuity from room to room. “We really wanted to move away from the typical rustic campy finishes to a more country/urbane kind of aesthetic—informal but sophisticated,” says Cole.
For Cole, the success of the project has a lot to do with his interaction with the homeowners, particularly Leslee, whose career in advertising at Hill Holliday informed her aesthetic and communication style. “She’s very tuned into the visual world and how to describe what she was looking for in terms of the feeling, as opposed to just saying ‘I like that chair, or I like that table,’” says Cole. “The truth is I couldn’t fully articulate what I was going for even though I had a really clear sense of what the house should look like,” admits Leslee. “John saw the consistency in what I was sending him and really helped us articulate the vision for the house.” For example, midway through the construction process, Cole came up with the idea of using the reclaimed wood beams on the first floor, which the Kileys believes adds greatly to the feel of the place.
In the spirit of the summer camp that once lived on the site, the Kileys wanted their new home to capture a sense of nostalgia. “Our vision was to capture the feeling of summers the way they were when you were a kid,” says Leslee. And even though it is a new house, they wanted it to feel like it had been in the family for a long time—“lived-in,” as Leslee says. Reclaimed wood floors and beams, five-paneled doors, oil-rubbed bronze hardware and sconces, honed granite for the countertops, beadboard wainscoting, and a farmhouse sink were chosen to bring back memories of simple summers from years ago.
Nowadays, on a typical weekend morning, the sun wakes up the full house better than any alarm clock could. In true summer-camp fashion, time outside lasts as long as the daylight does; when the grandkids aren’t in the lake, they’re playing in the grass or suspended in a hammock, but coming and going as they please between lake and house. Most meals are eaten alfresco, on the screened porch or deck overlooking the water. Evening begins when the sun dips into the lake and everyone gathers to play games or watch a movie together. And then, if the Kileys are lucky—that is, if it’s a Friday or Saturday—they wake up and do it all over again.











