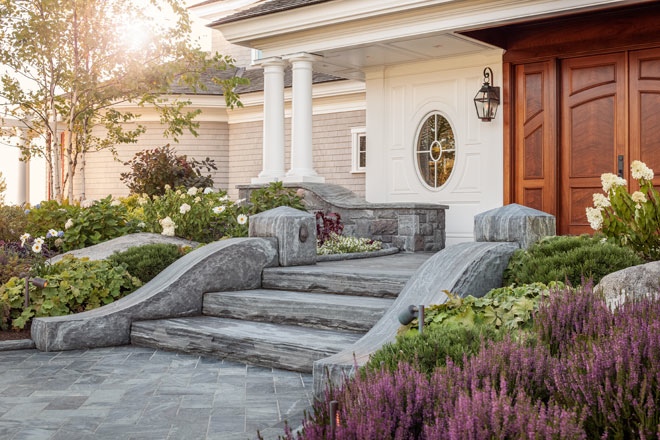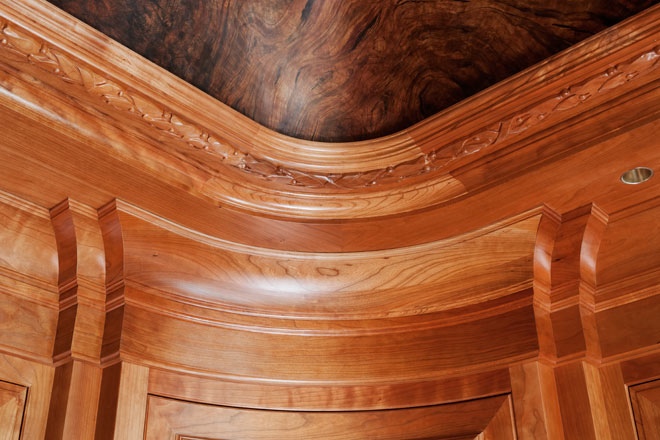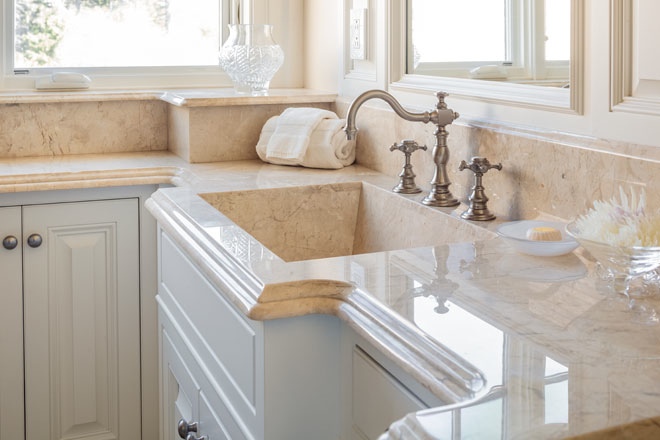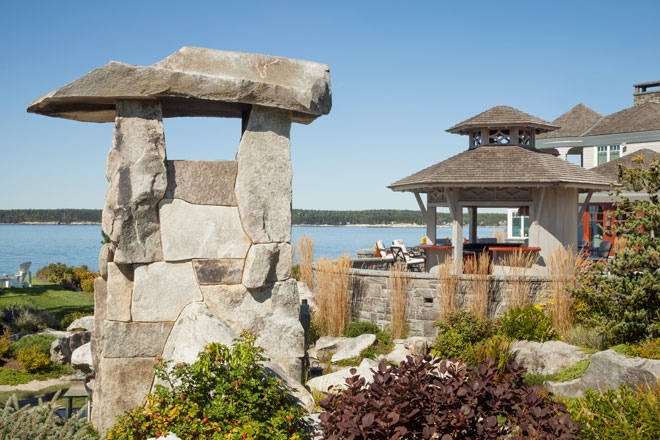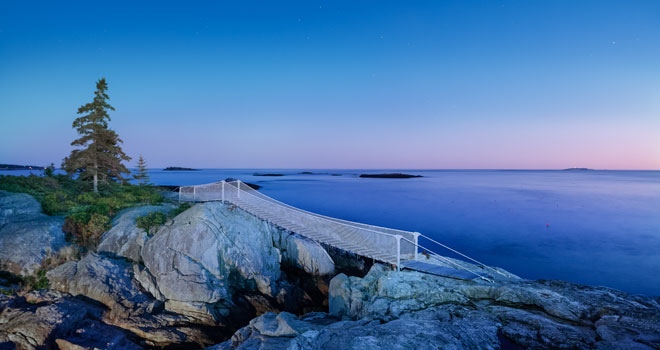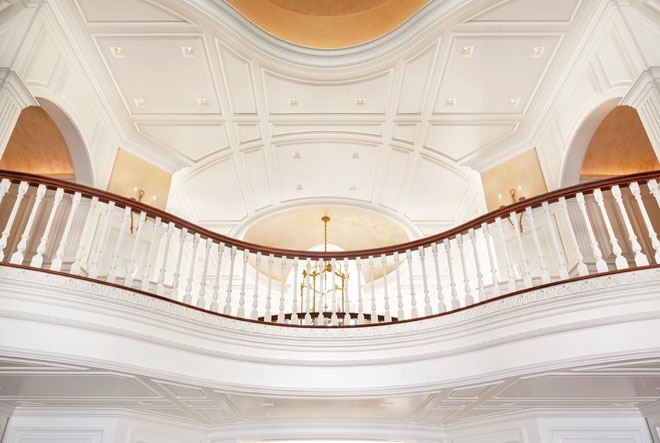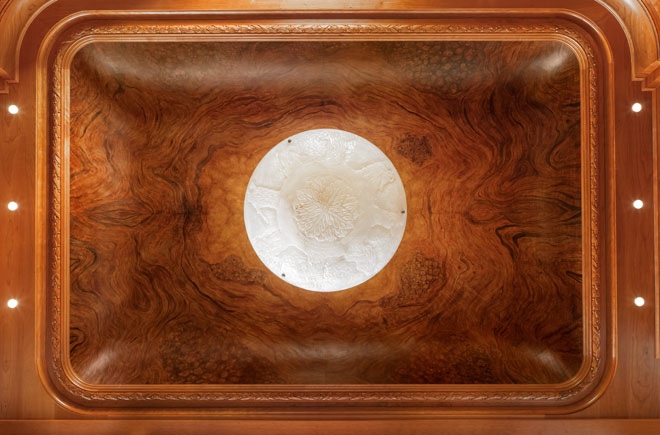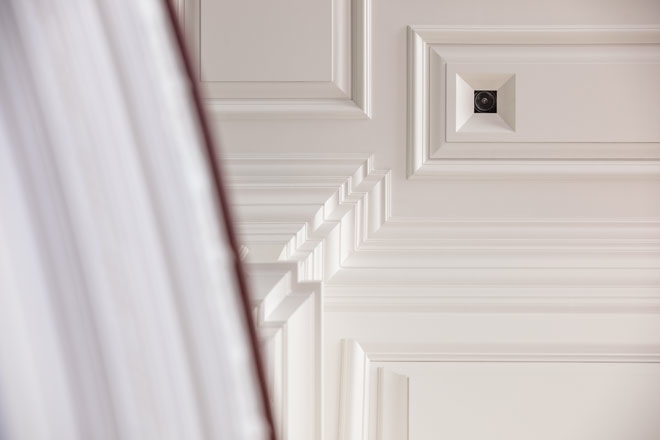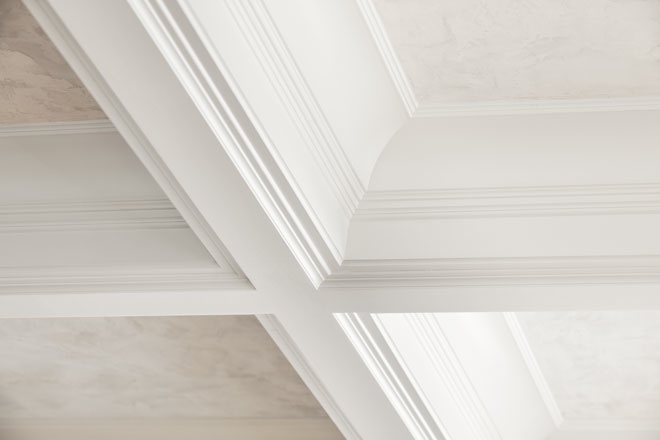Design is in the Details
Remarkable feats of craftsmanship in a Southport estate
Here’s a word you don’t hear applied to much new construction in Maine: Rockefellerian. It’s how interior designer Tracy Davis of Portland’s Urban Dwellings describes the Southport home that Knickerbocker Group of Boothbay and Portland built for Paul Coulombe, the former CEO of White Rock Distilleries. Coulombe has had enormous success in business, and his home is a reflection of that. “In Paul’s eyes,” says Davis, the home “was the fruits of his labor, the pot of gold at the end of the rainbow, the reward for all the hard work he’d spent building a brand. It was a house for a man who had established his wealth.” In the late nineteenth and early twentieth centuries, she observes, a man of means and industry, like J.P. Morgan or one of the Rockefellers or the Vanderbilts, would have built a house entirely on his own terms. He would have known enough to look for quality and to hire the finest tradesmen. Coulombe’s house is the twenty-first century version of that: a big house built with a big budget and a recession-busting workforce of Maine’s top talent. “There is a tradesperson behind each detail in this house,” says Davis, “and that is the case from the smallest stone to the nails in the trim to the upholstery.”
On the exterior, the home reads as a handsome shingle style, a grand cottage perched on a large stone ledge above the ocean. On the interior, and if not for the tremendous ocean views, the home might be something you’d find in old-world Manhattan: an elegant mansion entered through a foyer with a high vaulted ceiling and double curved staircase, including features like a cherry-paneled study and a Versailles-inspired bedroom. But “God is in the details,” as Mies van der Rohe liked to say, and it is the details for which the contributors to the project are particularly proud. Architect Rick Nelson of Knickerbocker Group says of Coulombe, “He was constantly asking us to push the envelope and asking us to make the details big and crisp. So it’s not just the ornateness but the level of creativity.”
For instance, the house has abundant wall paneling, complex moldings, curved stair railings, arched doorways, and intricate exterior trim. Alex Hamilton of Tidewater Millwork in Woolwich purchased a five-axis, computer-controlled router in order to work on the Coulombe residence. The router allowed Hamilton to produce in wood anything that Knickerbocker could design on the computer. Sometimes, though, even Knickerbocker’s computer programs didn’t suffice. Initially, the master bedroom ceiling was going to be a plaster ceiling with a curve, but Steve Malcom, owner/CEO of Knickerbocker Group, said to Coulombe, “I don’t know. I think we need to do something more special.” They settled on concentric circles with a medallion in the center. Because this required different planes to come together in a curve, Knickerbocker’s team needed to borrow a software program from Bath Iron Works to draw the ceiling coffers (themselves compound curves) in such a way that the room could actually be built.
The substantial French limestone fireplace with elaborate moldings and curves in the living room is another example of intricate computer-aided design (CAD) software being executed by tradespeople. Knickerbocker prepared drawings based on Urban Dwellings’ design and then sent the drawings to Europe, where the limestone was cut under the supervision of Nick Whatley of Topsham’s Morningstar Stone and Tile. Once the stone was shipped to the States, Morningstar fabricated the fireplace and had the challenge of moving it into the house without a crane, as the ceiling had already been completed when it was time to install. Morningstar also received marble that had been handpicked and cut in Montreal and then assembled it into a floor mosaic for the dramatic entryway.
Faux painter Herb Clarke of Chameleon Coatings in Portland has produced a number of different finishes in his career, but never all in the same house, as he did with the Coulombe project. Having considered a leather ceiling for the study—but rejected that idea because leather might eventually sag—the team chose to have Clarke finish the ceiling to look like leather. Clarke painted the vaulted ceiling of the cherry-paneled bar adjacent to the kitchen to resemble a wood grain called burl matched. In the barrel-vaulted hall and domed rotunda that lead to the master bedroom suite, Clarke finished the walls to suggest suede. The same space has detailing on the moulding called egg and dart, the egg-shape of which is finished in gold leaf. The bathrooms are largely made of marble, but where the weight of the marble might be too much (as with an oversized porthole window) or where wood was originally installed and then rejected, Clarke faux painted marble and finished it with a glaze, so it not only looks like marble, it feels like marble. Clarke even painted faux brick and soot inside a decorative fireplace, and that by no means completes the list.
Indeed, each participant on the project has his or her own long list of accomplishments. There are cabinets built by Walter Shea of Knickerbocker Group in every room of the house. Most are complicated by paneling and atypically large moulding. Some have the additional challenge of curved pieces, as with bathroom vanities or the etched-glass doors that curve inward in the kitchen bar. Other particulars include braided ceiling detailing in the kitchen bar, medallions on the study paneling, gas lanterns for the exterior, and intricate wooden scrollwork that looks decorative but in fact hides an air conditioning vent. For the living room, Architectural Openings of Somerville, Massachusetts curved four mahogany doors into two pockets in the walls. Because the doors receive the rough weather off the water, the team even thought to design a narrow stone trough for drainage in front of the door. It’s not something a person would even notice, but it serves a useful purpose and is something the team decided upon only “after a lot of head scratching,” architect Nelson says. Other small decisions are decidedly dramatic, as with the French notions that Tracy Davis picked for the wall of tufted Shantung and woven golden silk into which the bed of the master bedroom is affixed.
On the exterior, too, details were everything, so although Knickerbocker Group and landscape architect Arek Galle (now of BETA Group in Rhode Island) had an overall vision for a home that would transition seamlessly from the terrace to the property’s stone ledge, the specifics involved an outdoor living room, a vanishing pool, lawns, and an abundance of artfully placed boulders. “It took a lot of thoughtful design in terms of developing a sequence of spaces,” Galle says. The challenge was also in developing different views. For instance, from one angle, Galle wanted to minimize the chimney of a towering rustic fireplace, but from the hearthside, he wanted the full drama of the “massive character piece.” Galle and stonemason Dan Ucci went into the woods to find the stones, which were 80 pounds at the smallest and eight tons at the largest. Meanwhile, J.C. Stone in Jefferson supplied material for all the exterior fabricated stonework, save the cobblestone driveway, which was done by Dan Eaton’s Landscape Services in Camden. The choice of vegetation was also focused on establishing vistas and defining outdoor rooms with a mix of indigenous and ornamental plant material. Stonemason Ucci says his work was similarly conceived: “I set the stones in a certain way to accent the floors or trees or walkway.” The notion that all aspects of the house would seamlessly work together extended to items that it might be hard to imagine people would even think to think of, as with the interior color of the swimming pool, which was matched to the color of the surrounding ocean.
Says Coulombe of the final product, “I really wanted to make a statement. The house reflects what I like. I like to be dressed up. I like to entertain.” To this end, he says he always wanted a formal Maine house. As for the project as a whole, Malcom says Coulombe was a man who “had the resources to allow us to do something we don’t usually get to do.” In the end, the house was a four-year project and includes two guesthouses, a garage, and a barn, as well as some complete surprises like heaters in the eaves of the outdoor bar to keep those sitting at the bar warm, a television set that projects through the surface of a large bathroom mirror, and a faux painted cloudy sky in the basement movie theatre. The titans of twentieth century industry weren’t typically known for their modest homes, and so it goes for the twenty-first century. But for the team who did the work, the Coulombe house was simply a challenge and a pleasure. As Malcom says, “Paul gave us the opportunity to dream big and do things we’d never tried before. It was so much fun.”


