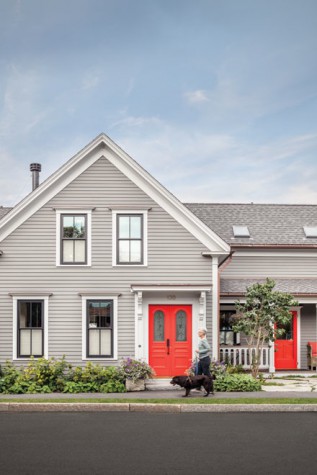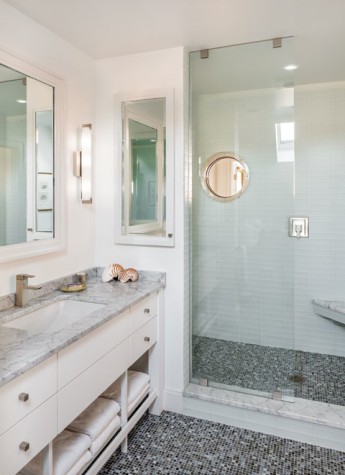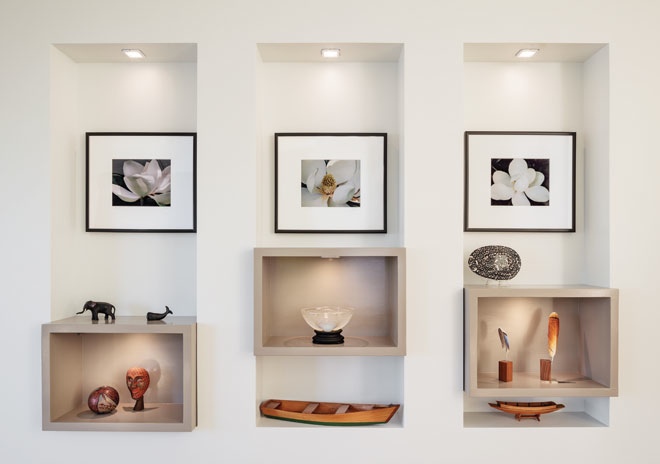It Takes an Island
FEATURE
They say it takes a village to raise a child. In the case of Jim Greenwell and Emily Magal’s Peaks Island home, it took a village—practically the whole island—to turn a local landmark into a home.
Getting to Peaks Island requires calculation. People don’t wind up here in the way you wind up in, say, Wells if you overshoot York. There is no arriving accidentally; the ferry goes only here and back, and it takes a ticket, timing, and a 20-minute glide over the bay—a commute so beautiful it’s hard to imagine the novelty wearing off. On one side of the island, Portland glimmers in the distance, a reassurance that the mainland isn’t far, should you need something you can’t find here. On another side, it’s nothing but the Atlantic and a sprinkling of islands, a reminder that you are in fact in the middle of the ocean, separate, but only just enough. Getting here is a decision, living here is a commitment, and building here—well, that’s determination.
Jim Greenwell and Emily Magal have traveled the world, and this small island is where they decided to settle. In 2009, the couple, who had spent most of their careers in Washington, D.C., took a year to travel and do volunteer work in Thailand, Patagonia, and Central America. They also spent part of that year at their cottage on Peaks. One year turned into two, and eventually they came to a not-so-surprising realization: they wanted to be more than summer residents of Maine. They wanted Peaks to be home year-round.
Although they liked their cottage, they wanted more room and an investment, so they started looking for a project. Magal and Greenwell, who is an architect, found the perfect one in the village on the “down-front” side of the island facing Portland, just a short walk to the ferry, the grocer, and restaurants. Originally built in 1860 by the R. E. Sterling family, the Greek Revival had served many purposes: a single-family home, temporary school, reputed brothel during WWII, boat building and repair shop, bed-and-breakfast, three-unit house, and in the 80s, the Moon Shell Inn. (For the sake of tradition, the couple still call it that.)
Such a storied past left the house with 150 years’ worth of poorly coordinated additions and renovations that were not in keeping with the character of the original house. In addition, regular maintenance had been deferred. “Due to multiple renovations and no clear master plan, the layout was confusing and muddled,” says Greenwell. Floor levels didn’t line up, there were dead-end hallways, and you had to walk through rooms to get to other rooms. One stairwell was only 20 inches wide, dangerously steep, and without handrails. The bathrooms weren’t close to the bedrooms. A previous owner reportedly had 27 cats. And because it was once a three-unit house, there were three separate stairwells and three kitchens.
The layout wasn’t the only thing in need of fixing. Structurally the house was not sound. Daylight was visible through the foundation, the floor joists and sill plates were rotten, and the stability of the embankment was suspect. And those beautiful views of the bay and of Portland? Blocked by walls and closets. “In short, the house was a mess,” says Magal. “But Jim is an architect, so it is an occupational hazard to buy houses that are challenging.” Before doing anything, the couple first brought the house up to code. After some minor renovations and a couple of summers renting it out, they spent some time living in it to let the house “speak to them.”
Armed with a better idea of what direction they wanted to go, Greenwell and Magal came up with a list of immediate challenges to take on. First they would stabilize the house; replace the failing foundation, rotten joists, and sill plates; and dig a full-height basement. Next, they would demolish the additions that were not consistent with or sympathetic to the original design and replace them with a design that kept the scale and vocabulary of the original 1860s Greek Revival farmhouse. In essence, the goal was to return the house to a single-family home—their home—and create a gathering place for family and friends, all while respecting its history and bringing it into the twenty-first century with modern systems and energy standards.
All the reasons that make living on an island romantic can make building on one a logistical circus. For Bill Bunton of Cumberland-based W.E. Bunton Construction, it’s business as usual. Bunton is a fourth-generation summer islander, so he knows all the ins and outs of building on Peaks. He and his “right-hand” man, Peter, arrive on the 5:45 a.m. ferry and the rest of the crew arrives an hour later—every morning, regardless of weather. Magal and Greenwell reserved a slot with Bunton well in advance because the builders are so highly sought after on the island. “Bill and his team are an amazing, talented, hardworking, and honest group,” says Greenwell. “We were fortunate to have them on our team.”
Greenwell’s new design involved editing down the house’s haphazard additions and simplifying the layout to create a floorplan that would work for a group as small as two people or as large as 12, accommodate a home office, and have a first floor en-suite bedroom for Magal’s mother. Central to the design was reclaiming those beautiful water views that had been blocked. “Upon entering the front door,” says Greenwell, “you were faced with a series of rooms, and no sign of the water.” Bunton and his team got to work. By demolishing a laundry room, a bathroom, and a stairwell, they were able to open up the first floor so that from the front entry the water is immediately visible all the way through to the kitchen. In addition, Greenwell changed the house’s circulation path to run along the back wall facing the water—rather than through room after room—so that the living room, kitchen, and dining room are connected with views kept intact.
Upstairs, the renovations were similarly all about the views. Originally, the master bedroom had only two small windows. Greenwell and Magal had them replaced with larger windows and centered for a dramatic effect. They also replaced three skinny low windows in the office with a much larger window facing the water. According to Greenwell, the house’s original facade facing the water was a jumbled mess of different styles of windows and doors—casements, sliders, double-hungs, a bay window. None of it lined up. “There was just no symmetry or balance,” recalls Greenwell. “Now, even though there is a lot going on with seven gables, two shed roofs, a hip, and a cricket, somehow it all makes sense. I would never start out building a new house with this much geometry, but it ended up giving it a lot of interest and character.”
Given the extent of changes necessary to the house, it might have been less expensive to tear it down and start from scratch. But Greenwell and Magal believe that the house’s intriguing history, good karma, and a complicated-albeit-architecturally-interesting composition of gables, dormers, and hip roofs made it well worth the extra work. “We believe that ‘reuse, repurpose and restore’ leaves a smaller environmental footprint than demolition and new construction,’ says Magal. Wherever possible, parts of the house were reused. Twenty-foot heart pine, Douglas fir, and spruce beams from the house’s boat repair shop, which was torn down, were reclaimed and repurposed as flooring and mudroom cubbies and walls. The front stairwell had innumerable coats of paint and varnish but was the sole remaining original detail in the house. After painstakingly stripping away the layers, the walnut handrail and balustrades came back to life. Front entry doors and brackets, columns, and first-floor interior doors salvaged from Maine and other parts of New England were restored and reused. Even exterior stone was reused for entries, walls, and the grill area.
Greenwell and Magal were careful to engage in a thoughtful revival, one that considered a community that has been there longer than they have. When figuring out how to extend the views inside the house, Greenwell was also conscious of how the house would affect views outside the house. By decreasing the footprint and replacing the ell with a see-through screened porch, Greenwell and Magal could ensure that passersby got a glimpse of the bay. When determining the perfect color for the front door, the couple posted swatches to the side of the house and let their neighbors vote for their favorite color. Following an old island tradition, all useable items from the renovation were distributed to other islanders. Windows were used by the ferry captain to build a greenhouse. Sliding doors went down the street. Kitchen cabinets and appliances moved to other cottages. Juniper, azaleas, and arborvitaes grace other lawns. Even the old decking and insulation were reused elsewhere on the island.
In the spirit of the Moon Shell Inn and the bed-and-breakfast before it, Magal and Greenwell find themselves frequent hosts—last year alone they had over 100 nights of guests, often with all six bedrooms full. Last winter, they hosted a series of house concerts, including a fundraiser for the Peaks Island Music Association’s scholarship fund. And during the cold winter months, they house the Music Association’s 1924 baby grand piano. The house belongs to them now, but in many ways, it’ll always belong to the island.
















