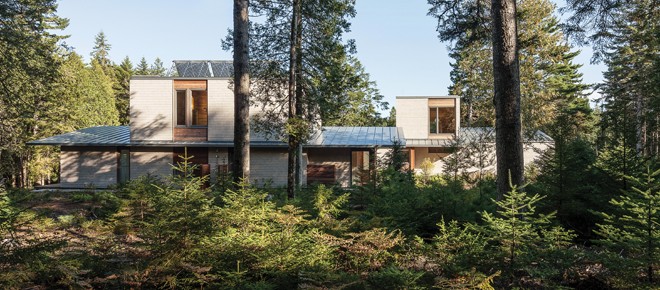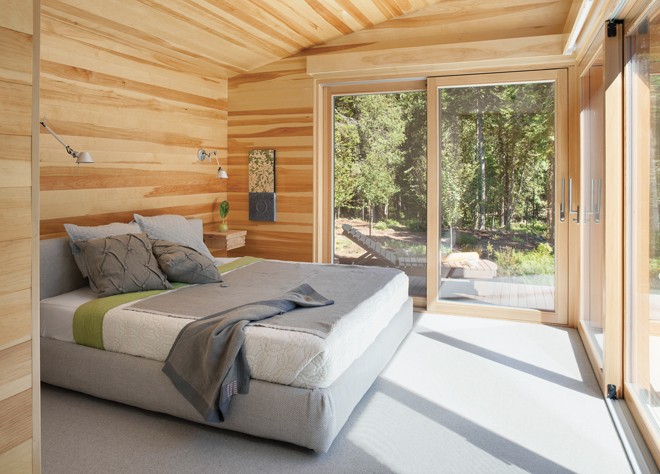Getting to Know the Land
Topography drives the design of a pondside home
One might reasonably expect a startling design to start with a startling design idea, but “Pondicherry,” as the owners call their downeast home, started with walking. A lot of walking. “We spent five years before building just getting to know the land,” says the forest manager who purchased the property for Pondicherry with his wife. From the start, the two knew the basics of what they had—10 acres of forest with a pond—but dead trees obscured the subtler details of the topography. It took shoe leather, and the husband’s busy chainsaw, to fully appreciate the property’s richness. It also took a road. To determine how best to place it, the couple contacted Michael Boucher Landscape Architecture of Freeport. After consultation, there was more walking, this time with Portland architect Scott Simons, as well as Boucher. “By the time we were brought in, the homeowners already had an understanding of where the best spots were, where the prevailing breezes were, where the water was flowing, and which trees were native,” says Simons. Even so, the couple had more to consider. What moss and ferns did they want to see? What trees did they want to protect? How might a room be angled to offer views of the pond? What did the desire for solar energy mean for the home’s overall orientation? For hours, the couple, Boucher, and Simons walked slowly then stopped. What if the bedroom was here? What if the living room was here?
At first the husband didn’t picture a contemporary home on the site. “I would have been happy in a home that a hobbit would have been happy in,” he jokes. “I was imagining something with lower eaves, more of a sense of coziness than spaciousness and light.” But the wife wanted contemporary, and both husband and wife were drawn to Japanese and Scandinavian design. As for other desires, they both hoped for a modestly sized, net-zero-energy home that would produce more energy than it used. They wanted a structure that connected with the ground but sat lightly on the land. No massive stone chimneys or heavy foundations, just something that worked gracefully with the site.
To suit their needs, Simons imagined a house with two buildings—one for living, one for sleeping—joined by a glass bridge that would form outdoor spaces reminiscent of a Japanese courtyard with a moss garden on one side and a fern garden on the other. “The site gave us all the clues for the design of the house,” says Simons. “The solar orientation and views to the mountain ridge across the pond suggested the sloped rooflines. The views suggested the room layouts, and the owners’ desire to live in close connection to the outdoors gave us the spatial arrangement.”
Initially, the homeowners intended to build a single-story home with a separate guesthouse. When this proved impractical, Simons designed upstairs bedrooms and the husband’s studio to fit into two second-story volumes, which interrupt the seesawing rooflines. “Being a tree guy,” Simons says of the husband. “He wanted to be up in the trees.” The balcony outside his studio lets him get even closer.
To hug the contours of the land, the ground floor consists of multiple levels. The bedroom has steps to the glass bridge, which has steps to the dining room/kitchen, which steps down to the living room. Other steps lead to the entryway and garage. “It is nestled in the land for sure,” says the builder, Tobin Peacock of Peacock Builders in Bar Harbor.
The material choices for the house were also drawn from the site. Trees, earth, rock, and water became wood, stone, and glass. On the exterior, eastern white cedar shingles treated with bleaching oil contrast with the darker ipé used at the windows, on the underside of roof overhangs and fixed awnings, and for three floating decks. (“Floating” because the garden grows underneath them.)
Inside, most of the walls are clad in clear pine, a decision driven by the couple’s fondness for a relative’s home where interiors are similarly finished. The color variation in the wood “brings a nice energy to the space,” says the wife. “It’s almost like a painting.” Adds the husband, “It feels contemporary and clean, but because it is pine, it feels like an old Maine camp. There’s a warmth there.” Because pure maple can have too much movement in it, Peacock placed engineered maple (plywood with a veneer of maple) over the in-floor radiant heating. Duck Cove Cabinets of Bernard used maple for the kitchen cabinets and for a long, low cabinet that separates the living room and kitchen spaces. Duck Cove Cabinets is also responsible for numerous other built-ins in the house, including the windowseat with storage that runs the length of the glass bridge and a bar-pantry behind the kitchen.
Freshwater Stone of Orland used a granite called Morning Mist for the kitchen countertops and for the living room’s fireplace surround, which has a raised hearth that extends into a window seat. A low window behind the seat perfectly frames a large boulder outside. The floor of the glass bridge is of concrete that has been ground down to reveal the aggregate. The exterior patio and several low exterior walls are granite. As for glass, it’s most evident on the pond side of the house, where there are multiple large glass doors and clerestory windows. “We put the glass where the big views are,” Simons says. “Other places we were more stingy. You have heat loss with glass.” Even so—and thanks, in part, to triple-glazed windows—the house received LEED Platinum certification, the highest performance rating that the U.S. Green Building Council gives.
The home’s palette is largely neutral, but when color does pop up, it’s often inspired by the outdoors, as with the translucent blue in the master bathroom’s countertops and the deeper blue of the backsplash and floor tile. The Japanese and Scandinavian elements of the overall design are extended with some Danish modern furniture choices, with shoji screens (above the master bathtub, on second-story windows, and for a closet door), and in the minimalist approach to decoration.
After the house was built, Michael Boucher Landscape Architecture “renaturalized the construction site,” says project manager Gretchen Giumarro. “We used all native species and tried to bring the woodland back to the house.” They also built trails and used blocks of stone to define a stream crossing that serves as entry into the property.
The couple’s year-round home is just outside of Portland. For their downeast home, they wanted a place where they could swim and hike, visit with family, and relax. “We feel extremely joyful and rejuvenated, when we are in the house and on the land,” says the wife. “It’s what we hoped for, and it’s what actually happens.”












