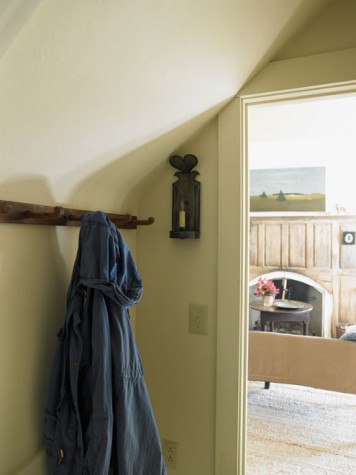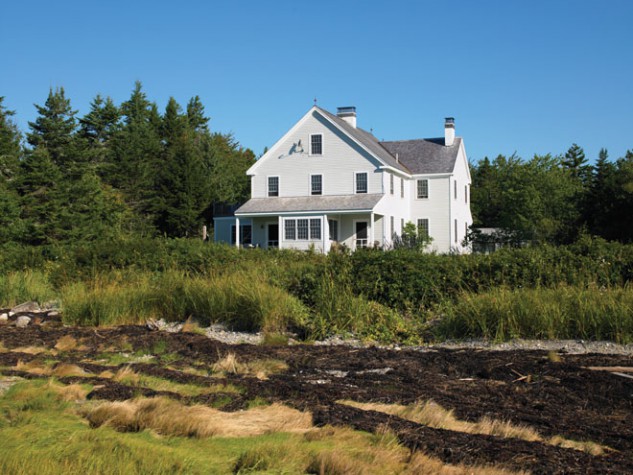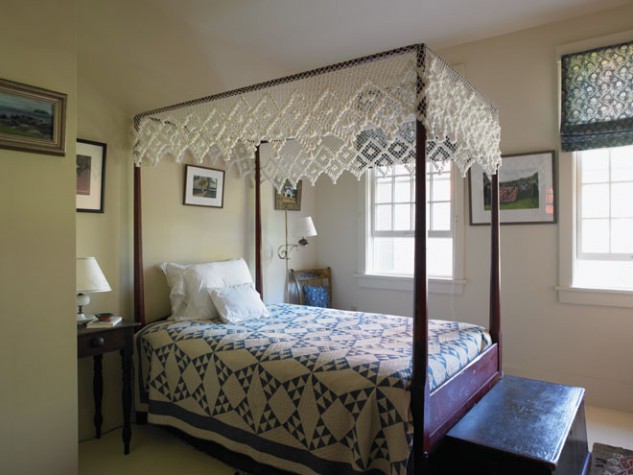Air & Light
A Spruce Head artist composes her home.
As a girl, Anna Brelsford McCoy—Anna B. to all who know her—was enchanted with Arthur Rackham’s illustrations for Peter Pan in Kensington Gardens. She particularly liked his pictures of fairy houses and took to designing her own intricate tree-trunk abodes. She didn’t populate the hideaways with magical creatures, however. Her impulses were more architectural. She drew elaborate stairs, rooms, and furnishings.
That she should be creating such intricate work as a young girl took no one by surprise. Indeed, it was practically required of her, given that Anna B. is on one limb of the famous Wyeth family tree. “Everybody in my family paints,” her cousin Jamie Wyeth once said, “excluding possibly the dogs.” He was referring to Anna B.’s uncle Andrew Wyeth and her grandfather N.C. Wyeth, but also to the many other painters in the family, including Anna B.’s own prodigiously talented parents, Ann Wyeth McCoy and John W. McCoy. At 14, Anna B. started formal artistic training with her aunt Carolyn Wyeth and eventually blossomed into a talented artist in her own right. But even while she was still, in her words, “tiny, tiny,” she had a fascination with space and with how things get put together.
“I’m really a frustrated architect,” Anna B. says, then corrects herself. “Though architecture has always fascinated me, I don’t think I would ever be an architect, because I’m selfish. I’d want to do things my way.”
Her way, as evidenced by the Spruce Head home she built in 1979 and renovated in 2008, owes a lot to the vision of the world that she and her extended family have popularized in the American mind: simple, stark, transcendently lit, and touched with (but not overwhelmed by) color. John W. McCoy once said, “If you have a feeling about a thing, it will come down your arm and out of your hand.” Anna B.’s “feeling about a thing”—specifically her fondness for worn objects and her love of symmetry and balance—came out of her head and into the larger world of her home.
Initially, with a limited budget and a desire to complement her mother’s home, an old Cape on a neighboring lot, Anna B. designed what she calls a “sail loft”: a simple clapboard house with a wood-shingled roof. She positioned the two-story structure so as to facilitate long views, like the one that extends from her front door through the living room and out the back door to Wheeler Bay. The late Jim Mitchell of Union built the house with his father, and they incorporated a variety of Anna B.’s eighteenth- and early-nineteenth-century finds: door handles, brick hearths, mantels, and painted boards of random widths. Anna B. found the bearing beams and joists for the great room in an old Pennsylvania barn. The Mitchells fastened the beams with antique wooden pegs. Anna B. noticed the tips of the pegs pointing down through the beams and decided not to have them removed. She liked the look and now opines that they add heft to her ghost stories: “I can have the pointed pegs lowering down on the grandkids if they are bad.”
From the start, Anna B. has decorated her home with the remarkable artwork of her family and friends. Her walls include formally finished paintings, like her father’s oil of the bell tower at Pemaquid Point and her mother’s watercolor of apples in a window overlooking Wheeler Bay. But there are also some charming occasional pieces, like a framed letter from Andrew Wyeth to Anna B. and her parents in which he inquires about the family’s travels in Europe. He has painted the letterhead with fall squashes and gourds.
Anna B. also filled her rooms with antiques, including Windsor chairs, a Chippendale sofa, a French Canadian wine-tasting table, and early American quilts and hooked rugs. She keeps the wooden bowls and china she most often uses in a buttr’y, a 1780s corner shelf that in its time would have sat in a cool, dirt-floored room used for perishables.
Anna B.’s interest in antiques is more than a passing fancy. “We were raised always going into antique shops,” she says of her family. And the passion extended to family friends. She has a memory of a childhood slumber party that ended when her friend’s father woke her up so he could sell the bed on which she was sleeping. After Anna B.’s first marriage ended, she worked as a portrait painter and antiques dealer, and although she is now retired, she has kept her license current. Her antiques collection includes items she has acquired—she particularly likes painted pieces—as well as things she has inherited, such as her father’s and her great-grandfather’s easels, on which she paints to this day.
There are pieces in the house that aren’t antique but look it, such as the Georgian-era star-shaped lights that are actually from Mexico and the pencil-post canopy beds in the guest and master bedrooms, which were made by Irion Company Furniture Makers in Pennsylvania.
For almost two decades, Anna B. and her husband, Patrick Mundy, divided their time between Chadds Ford, Pennsylvania, and Spruce Head. In that period, they made some changes to the Maine property. Most notably, they created a freestanding studio and guest room with the help of Daggett Builders in Cushing. Then, in 2007, the couple made a big change. They decided to live in Maine year-round. To enable the transition, Dick Weaver of St. George winterized the home and also made more substantial renovations. He enlarged the kitchen to allow for a more commodious dining space and to provide a roof for an upstairs deck. He also expanded the front hall into a full room with a fireplace and added a second-floor TV room.
Although Anna B. hates garages—”When the doors are open, they look like wide-open mouths”—she thought she would want one as she grows older. She decided to design a garage that looks like an attached red barn. “I want things that I can use,” Anna B. says. “I never design things for pretty.” The structure has a garage and mudroom on the ground floor and a guest bedroom and library for her book-loving husband up above.
In the end, how does Anna B.’s work as a painter correspond to her efforts as an architect, the professional road not taken? “I strive for air in my paintings and air in my buildings,” she says. “Air and light. Not so much color.”
She considers the question again and adds, “It’s spatial. Proportion of rooms. Proportion in painting. Somehow things have to relate.”



















