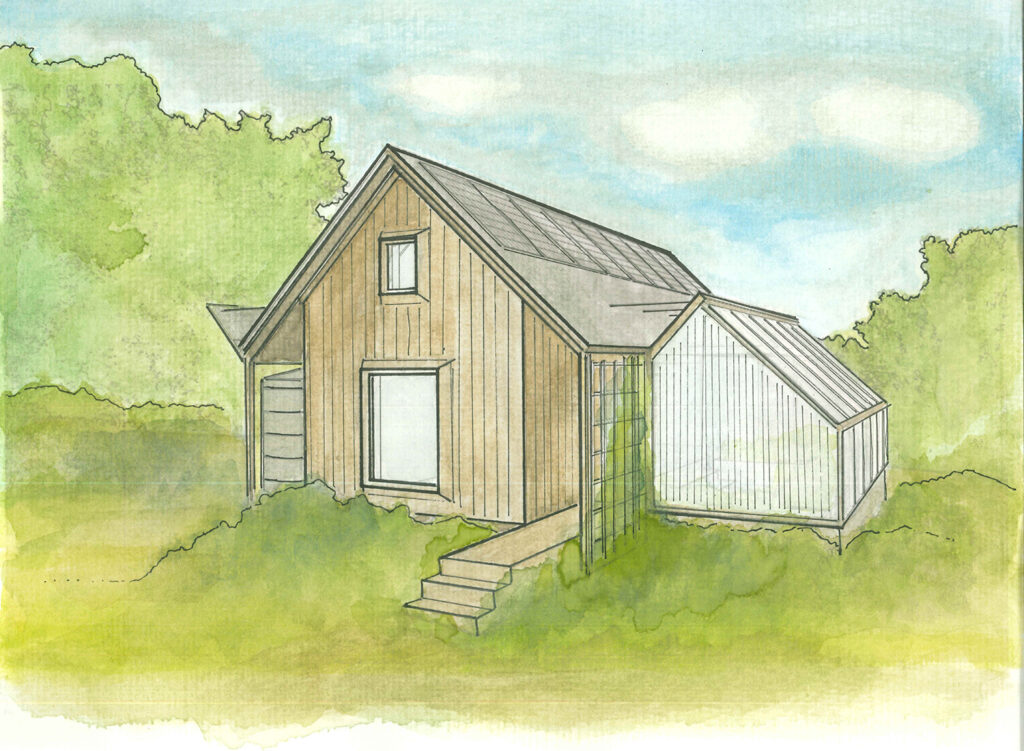Survival Shed: A Self-Sustaining Utility Structure for the Future
Blending bio-based materials with building science, this stand-alone shed provides a model for food, water, and energy security.

This stand-alone utility structure is designed to provide a single-family primary residence with sustenance, including energy, water, and food security. The goal of the project is to investigate the intersection of bio-based materials and building science, with an overarching cyclical design approach to sustainable systems.
The accessory building includes a greenhouse built not only for growing but for processing and preserving food. An integrated root cellar provides long-term food storage. Other programming requirements include tool and materials storage, a bathroom (with a composting toilet, sink, and shower), and a small sleeping loft. The metal roof is designed to catch and direct rainwater to storage barrels on the north side of the site. Water is gravity-fed through a stone and sand biological filtration system. A passive heating and cooling system, including thermal mass and natural ventilation techniques, is coupled with an active electric heat pump and ERV (energy recovery ventilator) system. A photovoltaic system with battery storage provides electricity, while a woodstove provides analog warmth.
The timber-framed structure includes lumber harvested and milled on-site. The primary wall assembly consists of hemp panels with an exterior rainscreen assembly clad in white cedar planks. Secondary, interior hempcrete walls within the building envelope will be made of natural clay plaster, and the greenhouse walls will be finished with Tadelakt plaster for added moisture control.
Location: Eliot
Architect: Wetherbee Architecture
Builder: Gordon Design-Build
Construction Start: 2026