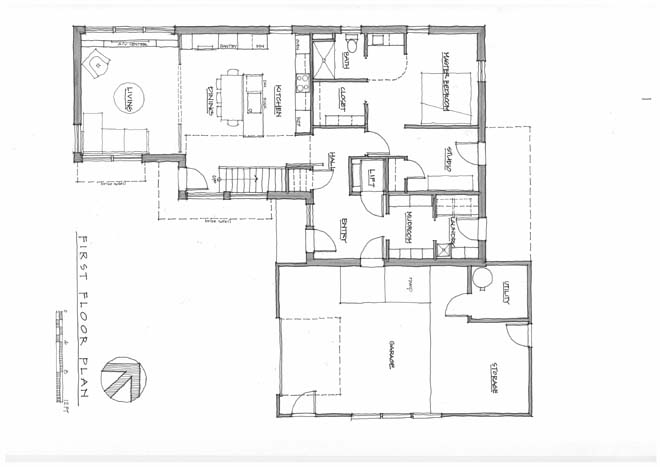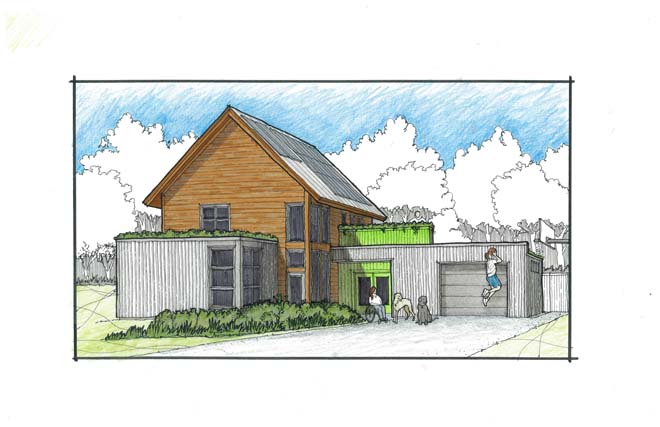Sustainable & Accessible
THE DRAWING BOARD – August 2012
Location: Portland, ME
Architect: John Gordon Architect
Builder: Gary Nichols, Nichols Construction LLC
Scheduled completion: Spring 2013
John Gordon Architect: johngordonarch.com, 207-299-6172
This two-story house for a young couple, Jessica and Todd, demonstrates how a small, sustainable residence built with a moderate budget can fit into an older neighborhood in support of a more sustainable lifestyle. Occupying a small infill lot near the campus of the University of Southern Maine, this building will consist of simple rectilinear volumes with a series of outdoor rooms: entry court, rear patio, and rooftop terrace/green roof. This small, tight, well-insulated house will be constructed of durable and low-maintenance materials on an urban infill lot and will optimize use of on-site renewable energy to provide a near net-zero living solution for its occupants.
Basic building design and massing is fine-tuned in response to detailed solar studies. The building envelope was carefully considered to optimize performance, constructability, and low-maintenance. Jessica is a quadriplegic. Therefore, equal and careful consideration was given to accessibility issues within the house. High-performance requirements were two-fold: environmental and accessibility.
A small house (2,045 square feet) was key, for environmental and fiscal reasons. A rigorous and thoughtful building program provides the essentials: three small bedrooms plus two studios (the residents primarily work out of the house). The building is founded on a slab-on-grade (no basement) to conserve energy and dollars. Durable, low-maintenance exterior materials include metal siding, cement-fiber clapboards, and standing-seam metal roof.
High-performance building features include insulation values of R-49 walls, R-98 roof, R-30 foundation, and R-6 windows; on-site renewable energy to be solar hot water and photovoltaic; low-e, argon-filled, aluminum clad, tilt-turn windows with U-values and Solar Heat Gain Coefficients tuned to solar exposure will balance heat loss and solar gain; and, exterior sheathing (air barrier) coupled with advanced air-sealing techniques to allow for targeted air leakage rate of 0.5 ACH at 50Pa (ten times better than an Energy Star house).




