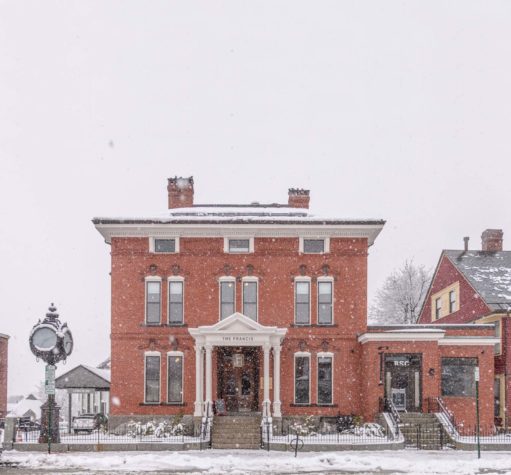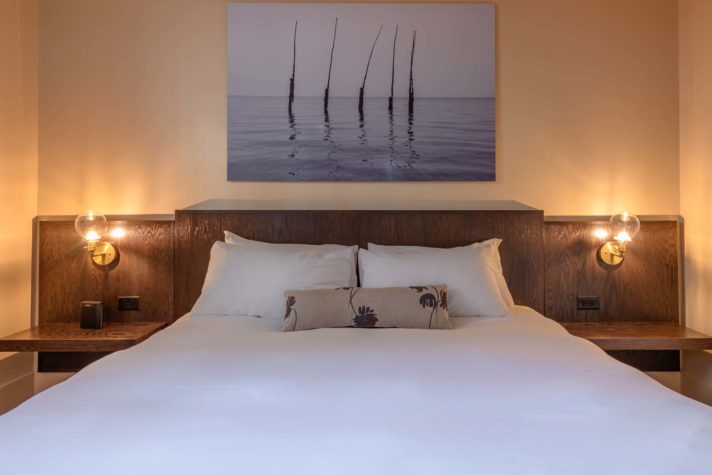The Francis
Thoughtful restoration and respect for history at Portland's newest boutique hotel
In the early summer of 2015, Nate DeLois was sipping coffee at Tandem Coffee and Bakery in Portland’s West End, gazing across Congress Street at an old brick mansion with a “for sale” sign. After a ten-year vacancy, the building’s stately portico was blighted by peeling paint, ivy threatened to cover the tall windows, and debris had collected behind the gate at the base of the granite front steps. DeLois, who was transitioning out of a real estate career, was looking for a project and saw promise in the grand relic. He put in a call to the broker, who said that the building was under contract but suggested DeLois and his partners—his brothers Anthony and Jacob, along with Jeff Harder—take a look. “We really liked it, we just didn’t necessarily know what we wanted to do with it,” says Nate DeLois. Anthony DeLois floated the idea of a hotel, and when the other contract fell through in August, the partners made an offer. In September 2017 they opened The Francis, a 15-room hotel where historic architecture is artfully blended with modern furnishings and amenities.
It’s evident that the Francis was once a private home by the scale of its front hall and parlor—one of several rooms where carpeting was removed to reveal an intricately detailed parquet floor. Designed and built in 1881 for dry goods merchant Mellen E. Bolster by Portland architect Francis Fassett (in partnership with his better-known protégé, John Calvin Stevens), the mansion was a single-family residence until 1900, when it became the Hay and Peabody funeral home. The Seth Thomas clock outside, which Nate DeLois and his partners are raising funds to restore, was installed in 1925 to mark the funeral home’s 25th anniversary.
While pre-renovation photos show clear signs of age and neglect, the old mansion was remarkably well-preserved. The carpeting that had covered nearly every room kept the floors protected, and most of the Victorian-era mouldings had never been painted. Original decorative tile on the four fireplaces (each has a different pattern) remain intact. Visitors enter through a portico at the left side of the hotel; the front desk is in a large bay-windowed room behind the front parlor, which opens onto a back hall with a new elevator—an arrangement that also helps to preserve the building’s character.
To translate their rough drawings for the hotel into buildable plans, the partners turned to architects David Lloyd and Matt Maiello of Archetype in Portland (Maiello has since joined Scott Simons), and also retained historic preservation consultant Christine Beard of Ipswich, Massachusetts. Beard is one of several consultants recommended by the Maine Historic Preservation Commission and, since the partners were applying for historic building tax credits, her expertise was vital. The first step was applying to the National Park Service (NPS) for the building to be added to the National Register of Historic Places. “That was a no-brainer here; we’re in an historic district, and this is clearly an historic building,” says Nate DeLois. Once a building is on the register, however, the NPS has to approve every detail of any renovation. “Christine pointed out things that we needed to work around, but for the most part, we had a very easy process because we didn’t want to take any of the historical elements out,” says DeLois. One proposed change that wasn’t approved was tiling the floor behind the bar in the attached restaurant space. “We wanted to tile it for protection, because it gets wet, but the NPS didn’t want us to cover the original floor,” he says. DeLois also points out several original doors throughout the hotel that are now sealed shut because they needed to be left in place.
The renovation planning process may have been relatively hiccup-free, but nevertheless, it took significant time. DeLois and his partners didn’t close on the building until November 2016, and construction didn’t start until the end of January 2017. Builder Wright-Ryan Construction installed a new HVAC system, removed an old elevator and put in a new one, and built a commercial kitchen for the circa-1960s single-story addition that was converted into a bar and restaurant. (The hotel’s initial restaurant, Bolster, Snow, and Co., closed in late 2018. The space has been leased to Greg Mitchell, co-owner of Biddeford’s famed Palace Diner, who will open a new, yet unnamed, restaurant this spring.) The addition required far more remediation than the main building. “There was water coming in everywhere; the roof needed to be completely replaced,” says DeLois. But, “On the slate roof from the 1800s, we had to replace maybe three tiles.”
The most challenging aspects of the design and renovation were creating hotel rooms without removing walls and making space for modern bathrooms—there were 3 at the start of the project, now there are 19. “We weren’t going to do any demo, so in some areas it was ‘how do we make this room a hotel room,’ and in other areas it was all open, and we had to figure out how to cut up that space effectively.” Existing closets and parts of the old elevator shaft were used for some of the bathrooms, and vintage doorknobs that were removed to make way for modern locking systems were repurposed as coat hooks. On the third floor, parts of the old elevator mechanicals are still visible under a large skylight.
Each of the 15 hotel rooms is different, but all feature contemporary, comfortable furniture, minibars, and artwork by photographer Nicole Wolf. For interior design, the partners brought in Tracy Davis of Urban Dwellings in Portland. “She had just the right energy for the project,” says DeLois. Davis designed the built-in furniture for all the rooms, which was produced by Pond Cove Millwork of South Portland. Perhaps the most dramatic transformation is on the ground floor, much of which was previously an open garage. “This is all brand new, and you’d never know it,” says DeLois, pointing out the new exterior brickwork, which perfectly matches the rest of the building. The lower level is pet friendly and has three spacious rooms, including two suites, one of which boasts an arched, brick niche with a built-in bar.
DeLois credits Wright-Ryan for completing construction in the nick of time for a wedding. “About halfway through construction some local people we knew said, ‘Hey, why don’t we give your hotel a spin if you’re ready?’” The wedding date was right when the project was supposed to be finished. “Wright-Ryan told us they were going to hit it, and they did—crews were leaving as wedding guests were coming in,” he reveals.
The Francis has since been joined by Bramhall Row, a collection of seven townhomes constructed behind the hotel, including two converted carriage houses. Accessed via a new brick driveway, the property feels like a mini neighborhood, and it’s easy to imagine that the hotel’s namesake would be quite pleased to see how this grand old home has been so thoughtfully reimagined for a new day.





