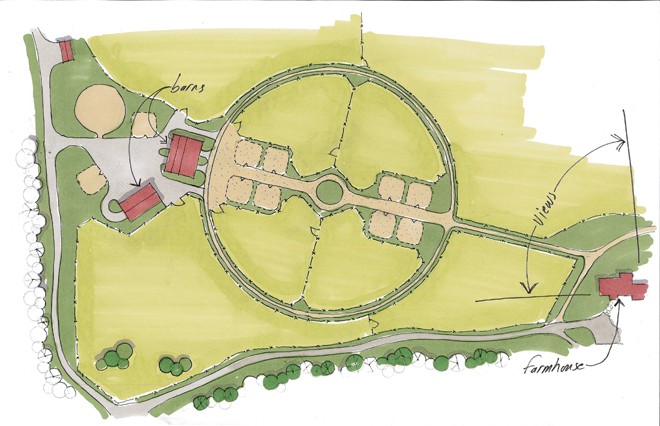Windswept Farm
THE DRAWING BOARD – December 2013
Perched on a hilltop, this unique equine farm has grand, sweeping views of the Bigelow Range to the north. The largest expanses of glass will face north and west to take advantage of those views. Southern windows are minimal, for privacy at the front entrance. With so much north-facing glass, special attention to thermal detailing, careful specification of windows, superinsulation, and a centrally located woodstove will allow the owners to be affordably comfortable on even the coldest winter nights. Exterior materials have been selected for beauty and the ability to withstand the long-term effects of a harsh, semi-alpine site. Interior spaces will reflect the clean modern lines of the exterior, with warm, textural materials added to create a cozy environment from which the owners and their many dogs can survey their domain.
Knickerbocker Group:
knickerbockergroup.com, 207.633.3818

