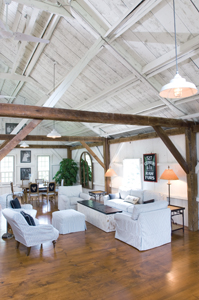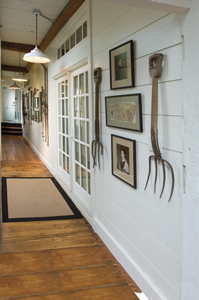The Power of Restraint
PALETTES – March 2008
By Candace Karu
Photography Francois Gagne
A study in black and white

It was, by all accounts, a job of Herculean proportions. M. L. Norton and Brett A. Johnson of Windemere Studios were hired to transform a 200-year-old barn, used over the years for livestock, garage space, and general storage, into a guesthouse and summer living quarters for the current homeowners. Obscured by a patina of grime and hard use that had accumulated over generations, the project called upon all of their combined skills and resources. It was only after the space had been emptied of the detritus of decades and stripped to its essence, revealing the materials and craftsmanship of another era, that they let their imaginations soar.
In order to enhance the beauty of the barn’s timbers, beams, and floorboards and emphasize the linear refinement of the architecture, Norton immediately realized that she would have to exercise the power of restraint. This restraint is embodied in her decision to use only variations of black and white for all the finishes in the project; fabrics and frames, upholstery and window treatments, paint and pillows, were all chosen in shades ranging from obsidian to cream, onyx to alabaster. “We didn’t want to lose the integrity of the wood. We knew that it could speak for itself,” Norton says of this critical decision.
Because the visual impact of the house originates with the structure itself, the designers insisted that the space not be overly decorated. There are no dramatic splashes of color for effect, just the continuous and subtle use of blacks, whites, and grays to unite the rooms and showcase the architecture. The drama emanates from the skillful interplay between the rustic structure and the highly refined yet understated choices of furnishings and finishes. “It was important to both of us that we make the space look like we weren’t there,” Norton states emphatically. The restrained palette of blacks and whites highlights the allure and simplicity of the original building materials, while adding a quiet elegance.
“Brett is an absolute master at renovation,” says Norton. Working with general contractor Mike Royal, Johnson reclaimed timbers, doors, hardware, and windows, integrating them artfully throughout the project. A formerly dark staircase was flooded with natural light using windows found in the attic. Beautiful sliding barn doors were whitewashed and – along with their sculptural, hand-forged iron hardware – were reimagined as dividers and ornamental panels. A graphic black-and-white lacquered coffee table in the loft room was created with materials taken from the original five-holer outhouse.
 Even the artwork follows the designers’ decree that banishes color. Black-framed pastoral photographs by Verner Reed hang in the bedrooms, while the loft room features large-format, black-and-white family photos in similar museum frames and an antique advertising sign. Technology fits gracefully into the design scheme with black flat-screen television sets tucked into spaces where they go practically unnoticed.
Even the artwork follows the designers’ decree that banishes color. Black-framed pastoral photographs by Verner Reed hang in the bedrooms, while the loft room features large-format, black-and-white family photos in similar museum frames and an antique advertising sign. Technology fits gracefully into the design scheme with black flat-screen television sets tucked into spaces where they go practically unnoticed.
Color is often used as shorthand to convey a mood or atmosphere, especially in an historic renovation. Norton used black and white to make a quieter statement about a reclaimed barn with its own story to tell.