Common Ground
A coastal Ogunquit home showcases the power of collective vision, blending generations of ideas into a single, cohesive design
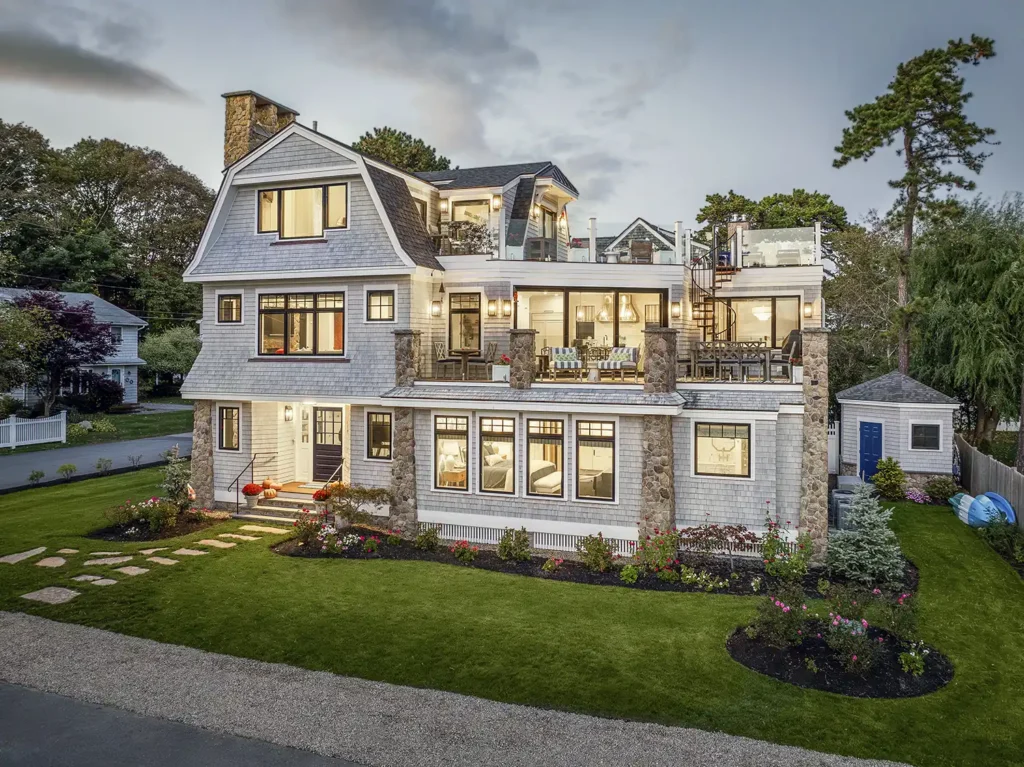
Few phrases strike more frustration—if not downright dread—into the hearts of architects and designers than “design by committee.” Yet for the Condon family, who were building their dream retirement/vacation home in Ogunquit, there would be no other way. “It was a big family project,” says Elaine Condon, who in tandem with her husband, John; their two children, Shannon and Michael; and Michael’s wife, Shauna, embarked on such a communal journey after purchasing a 1,200-square-foot 1965 ranch near the Ogunquit River, barely separated from the open ocean by a line of sand dunes. “Everybody was involved, so many people’s desires had to be considered,” Elaine says.
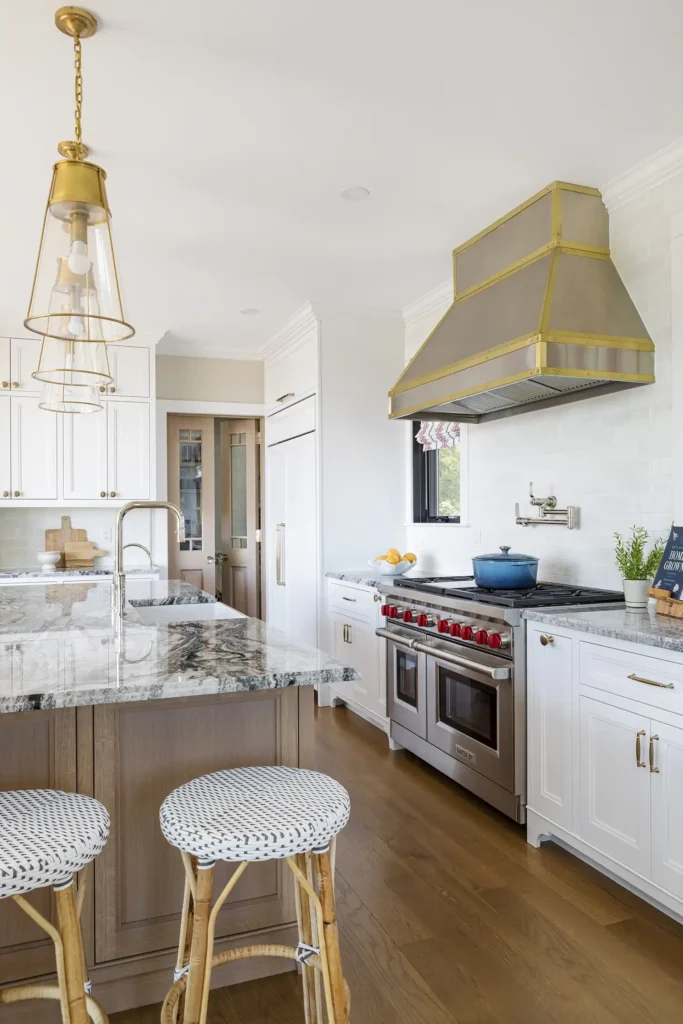
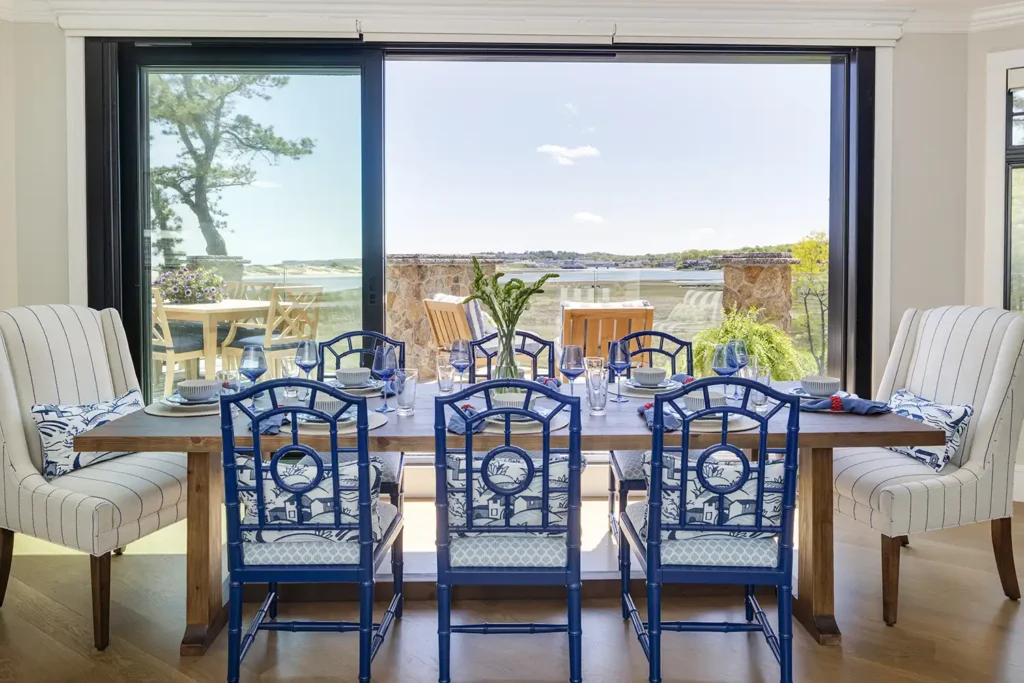
Building on Challenges: Codes, Setbacks, and Flood Zones
Of course, the existing house was too small for a multigenerational family. So the Condons engaged Hiroko Lindsey of York Harbor–based Lindsey Architects to figure out how to maximize the lot for the existing and future family. But it came, as coastal properties do, with a host of setback regulations, and it sat in a flood zone to boot. “Some people get discouraged by setbacks,” says Lindsey. “But for us, it’s a design exercise to come up with a creative solution. It’s a puzzle for us to solve.” Undeterred by other normally dispiriting phrases—easements, shoreland zoning, flood plain ordinances (oh my)—Lindsey got to work.
A Creative Architectural Solution
“They wanted something traditional, not a box, so that it would have a character that fits into the neighborhood,” the architect recalls, a gambrel roof being an essential feature the Condons requested. Local codes allowed them to build only to a certain height above the existing footprint of the now-demolished original home, but they were permitted to build higher just to the left of it. So Lindsey designed a gambrel-roofed three-story structure on the left attached to a two-story wing on the old footprint, more than doubling the square footage to just over 3,440 square feet.

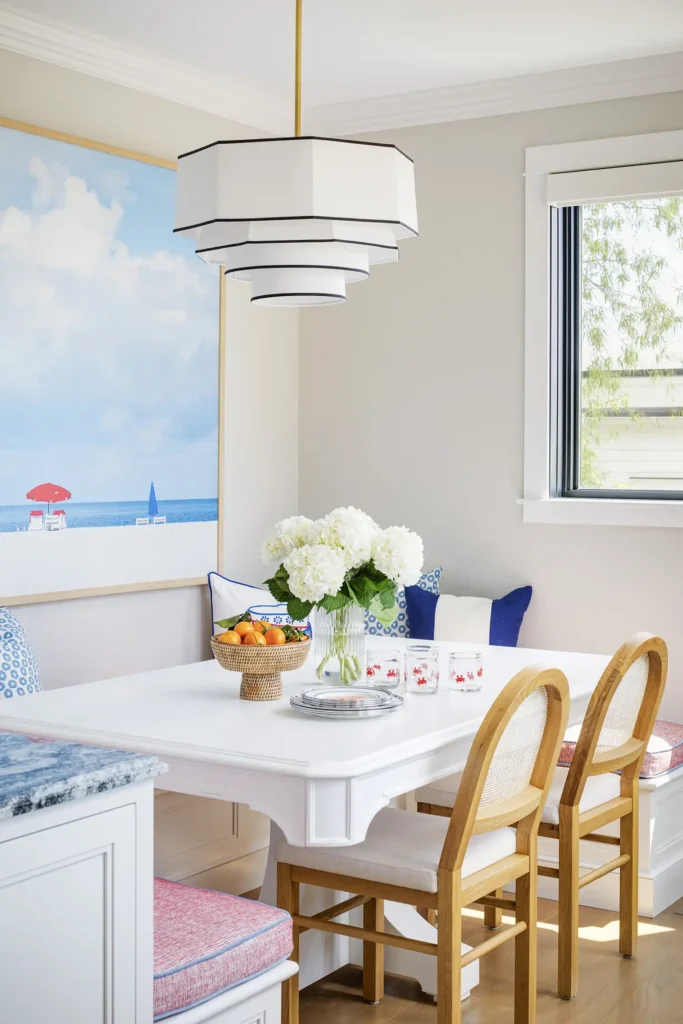
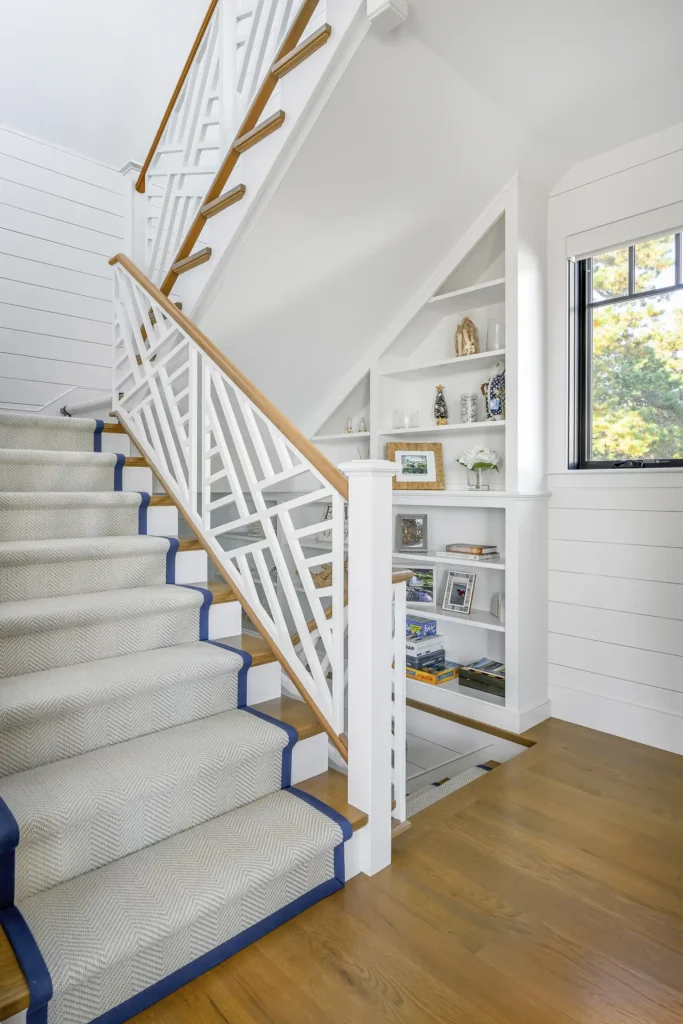
Coastal Construction and Structural Innovation
But the “puzzle” had other pieces to consider. The second-floor volume of the two-story section had to be angled due to more restrictions, creating a new, diagonal-faced enclosure that includes the dining room, kitchen, and breakfast nook and part of what became a rooftop deck. One level above, adjacent to the three-story section, Lindsey accommodated another deck, connecting it to the lower deck via a spiral staircase. “We used every inch of space available,” says Lindsey proudly. The final shingle structure is also punctuated with fieldstone stacks because, says John, “I had done masonry work for years and wanted to incorporate stone.”
The unusual design pressed builder Jeff Jones of Maine Coast Builders to come up with some tricky maneuvers. One was the spiral stair. “It could only be so big because of restrictions, so it had to be technically more like a fire escape.” Most daunting, however, was the prospect of supporting the enormous weight of the house while complying with flood zone and setback regulations.
New FEMA maps that take into account rising sea levels and storm surges were in the works but had not yet been drawn, so Lindsey raised the structure “about two feet higher than current maps in anticipation,” she says. “Because there’s so much sand,” explains Jones, “in order to do it, we had to drive 20 or 30 helical piles—essentially big corkscrews—into the ground until they reached some resistance from bedrock. Then about 14 or 15 piers were set on top of that.”
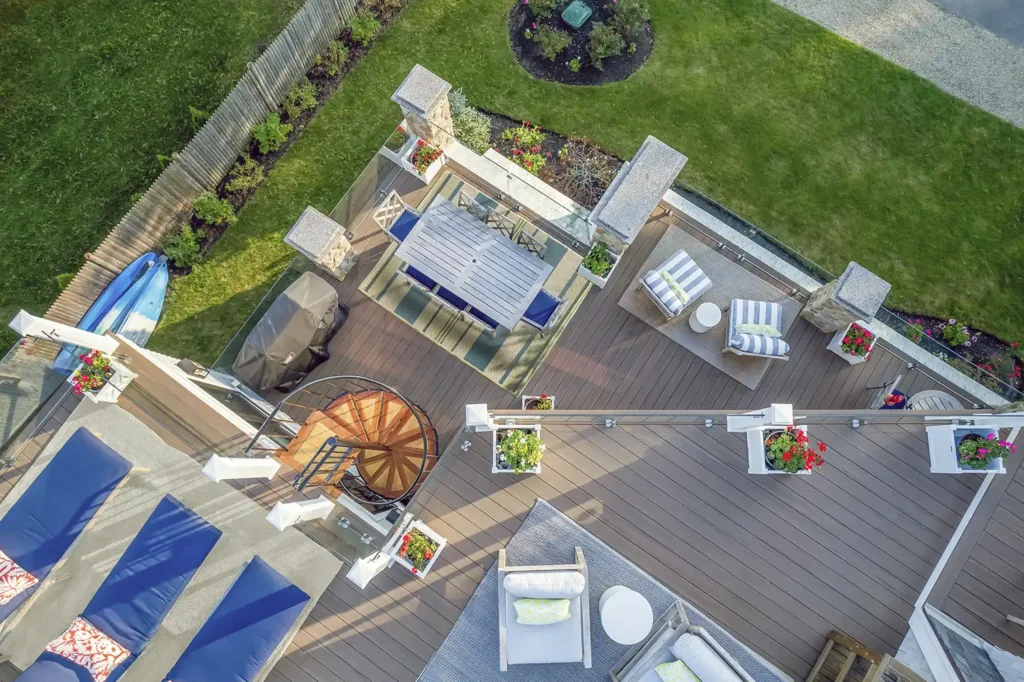
Personal Touches and Clever Customization
Inside, Jones also devised some imaginative outcomes for client-specific requirements. Elaine, for instance, is rather petite, notes Jones, “So we created a folding ladder you can stow in the kick space under the counter.” And because the decision to include a glass-enclosed and stone-lined wine cellar on the main entertaining floor would require refrigeration, a wall had to be pushed out to accommodate it. “But with no basement,” says Jones, “we had no way to drain all the condensation, so we had to tie it into the washing machine line.”
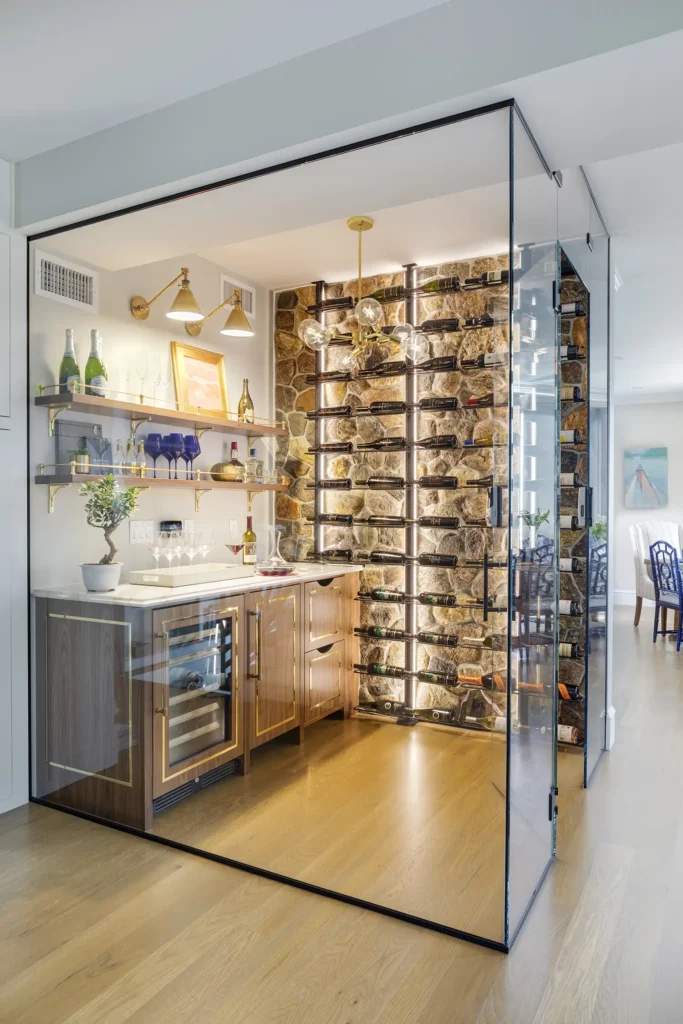
Interior Design with Multigenerational Flair
Janelle Blakely Photopoulos, of Rhode Island–based Blakely Interior Design (daughter Shannon resides there), was tasked with interior finishes and decor. Most everyone, she says, was aligned with “an energetic and vibrant coastal aesthetic that leans into color, so that it will appeal to all the generations who will use the home.”
Although Elaine appreciates uncluttered and casual, she skews more traditional. Shannon, on the other hand, leans “more wabi sabi, cleaner and crisper in my own home,” she says. “Janelle did a great job facilitating. If anyone felt strongly about one thing, they took the lead in that respect.” A case in point was the banisters around the decks. The original plan was for a wood-look, white-painted composite rail. “But that would have interrupted the views,” says John, “and Janelle’s visualization brought me around to their point of view” (“their” referring to his wife and daughter).
John also ceded a desire for a bigger stone hearth for the living room fireplace. “We would have had to bring the fireplace out another 14 inches, which would push the sofa configuration closer to the eating area,” he remembers. “It would have been crowded and not a comfortable space.”
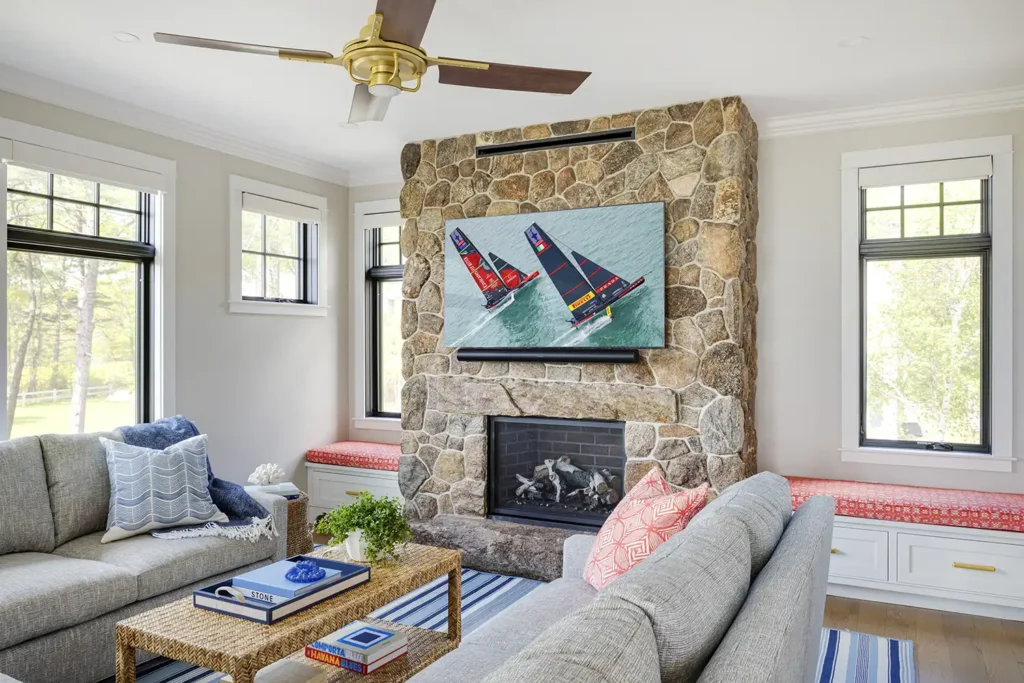
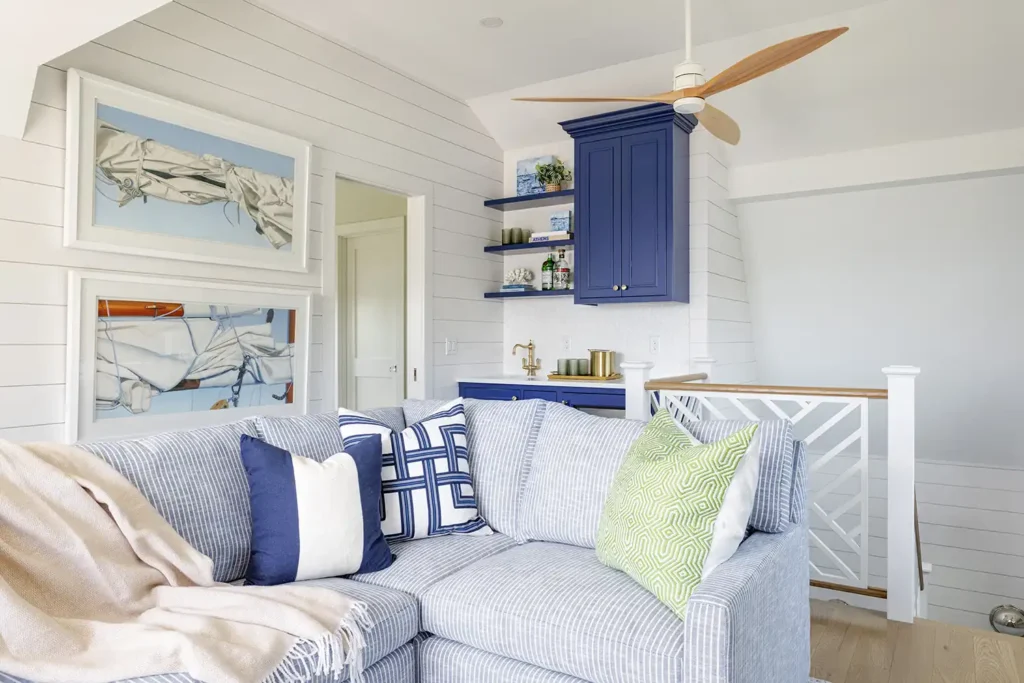
Finding Harmony in Diverging Tastes
For her part, Photopoulos found the Condons very easy to work with as a “committee.” “They were very consistent and respectful of each other,” she explains. At times, in fact, the family’s diverging opinions were even a boon. “We try to push our clients beyond their comfort zone, so it was actually helpful to have encouragement from others to trust the recommendations we were putting forward.”
The primarily blue and white palette was an easy sell, given the home’s location and views. But, says Photopoulos, “Blue is a very cool color. To make it interesting, you need a warmer color, so it doesn’t read all cool.” The coral accent shade was a bold decision that, for some family members, represented a leap of faith. Conversely, personal spaces were highly customized to those who would inhabit them, hence the serene soft greens of Shannon’s suite.
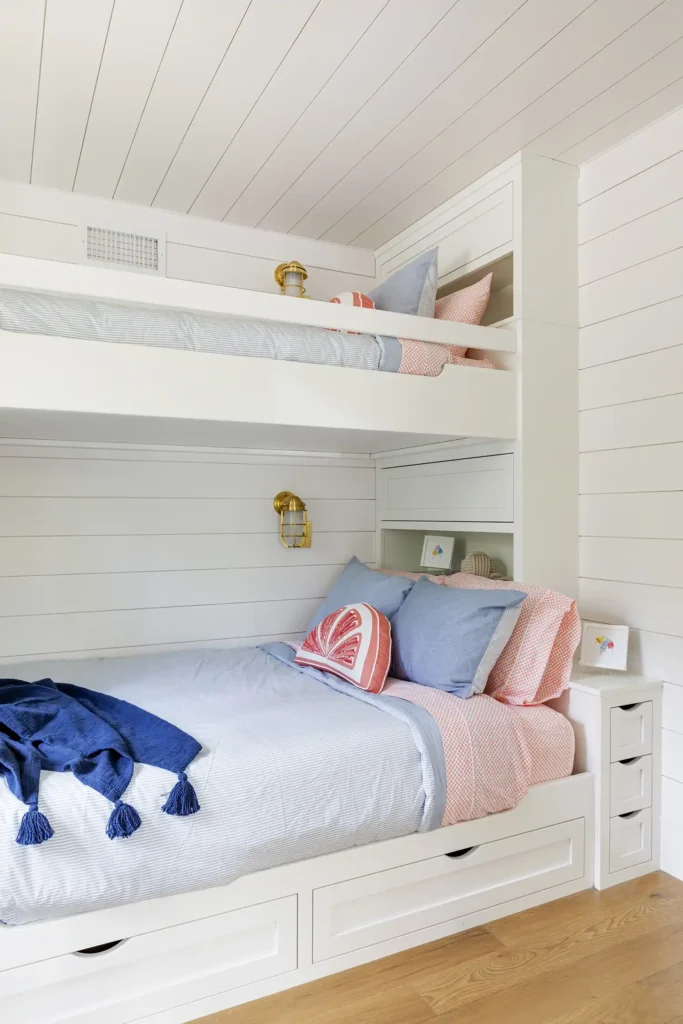

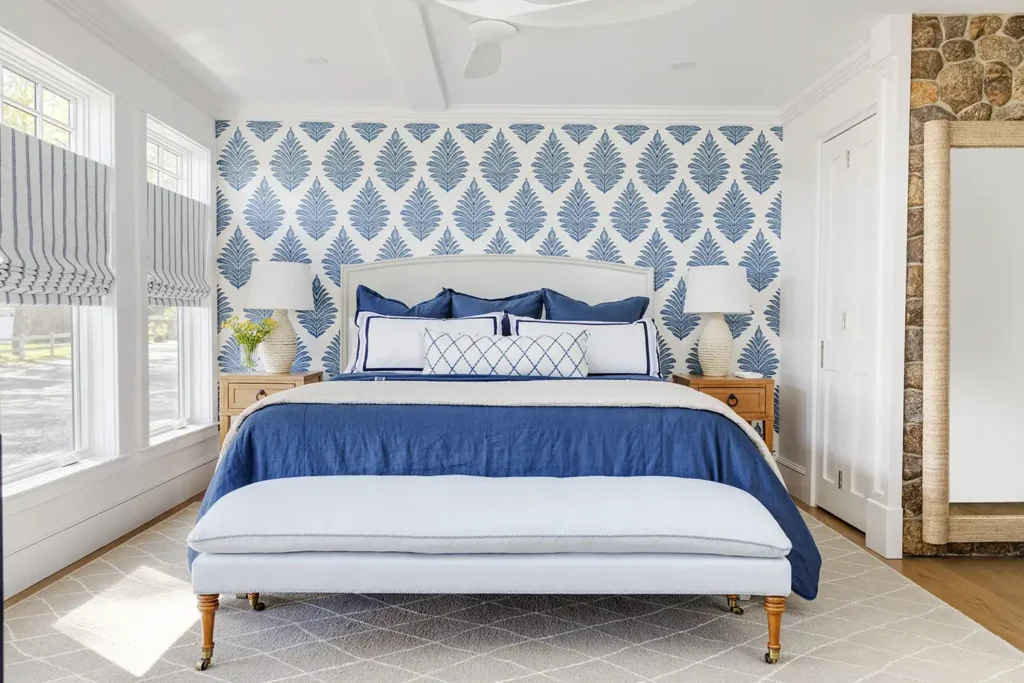
A Cohesive Coastal Retreat
Like Lindsey and Jones, Photopoulos also had to be cognizant about accommodating multiple functions into a restricted envelope. “There’s a lot we fit into that home based on what they wanted,” she says. The diagonally angled volume, for example, “created a challenge from a space planning perspective.” While it would afford easy flow from living to cooking and dining spaces, all of them with breathtaking panoramic shoreline views, it also had to accommodate large groups of friends and loved ones. Photopoulos’s response was lots of seating options throughout the second floor. “And we had to maximize sleeping too,” she says, which resulted in built-in solutions like the bunk room. “The house sleeps about a dozen at any one time.”

It is rare, most designers will tell you, for that many opinions to be in the mix and not have the results appear like a bit of a pastiche. Happily, the Condons disproved the expected outcome. The sense of cohesiveness, enhanced by the consistent color palette and certain motifs (a chinoiserie pattern pops up in dining chairs, Shannon’s bath, and a powder room off the living room), allowed everyone to find harmony within the mix of personal tastes and aesthetics. Whoever said design can’t be democratic? It’s a hopeful metaphor for our current time.