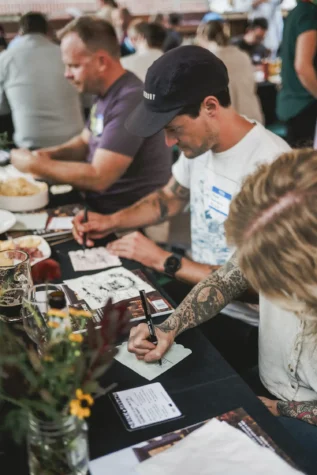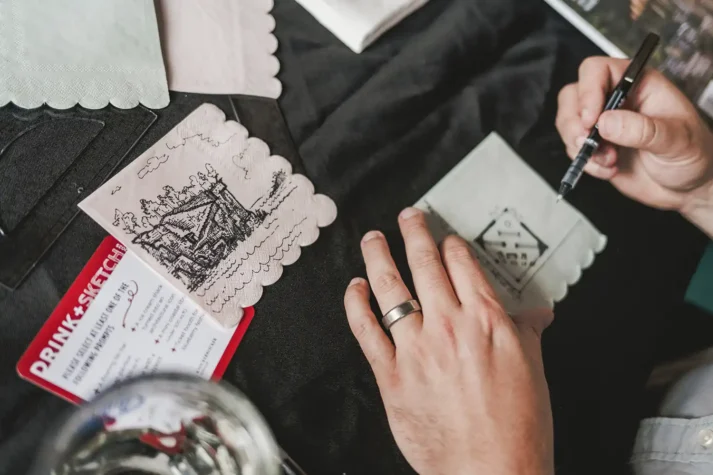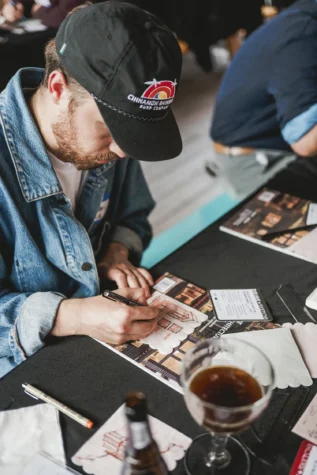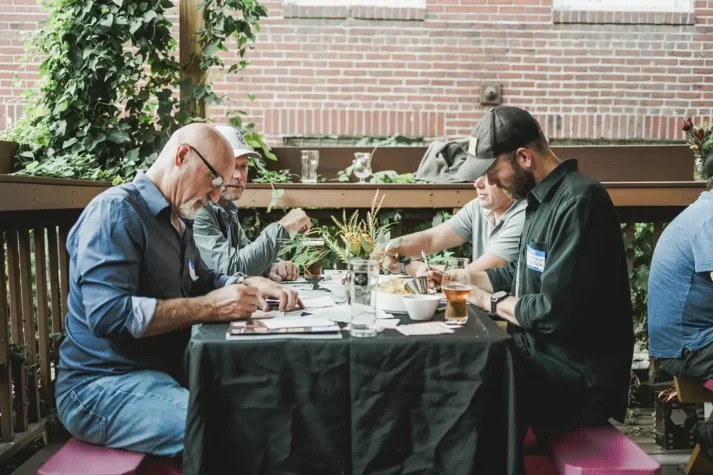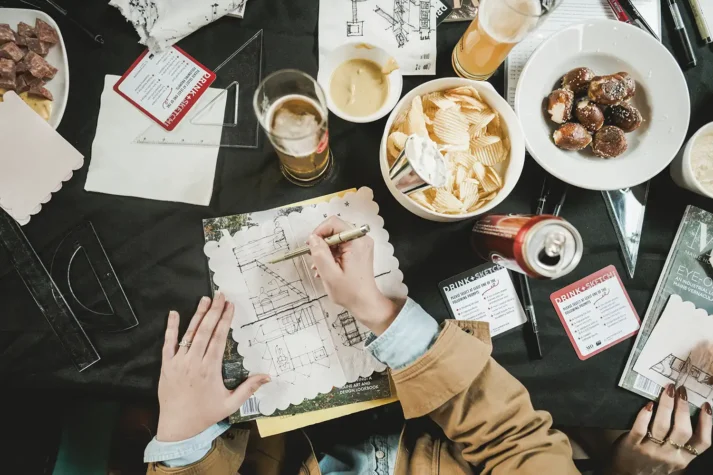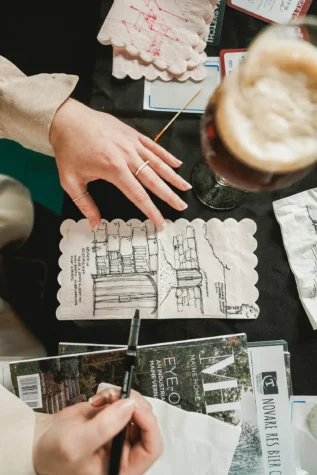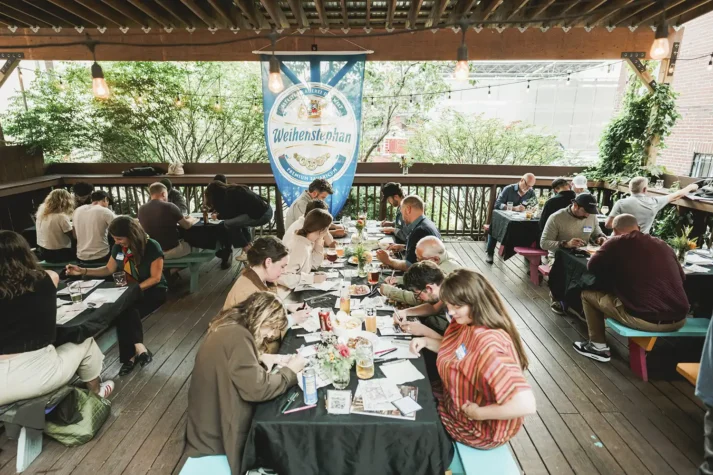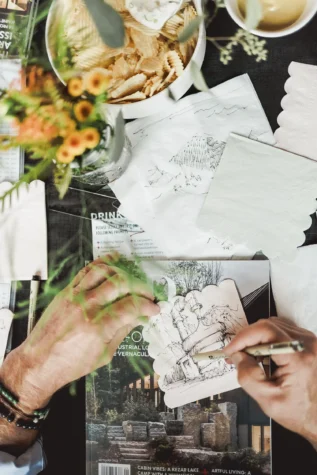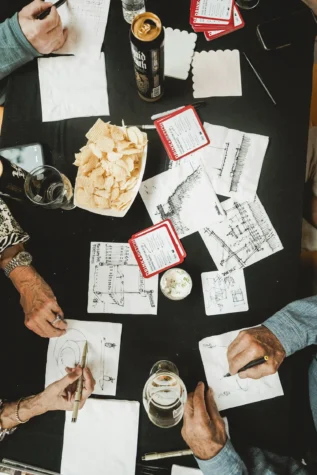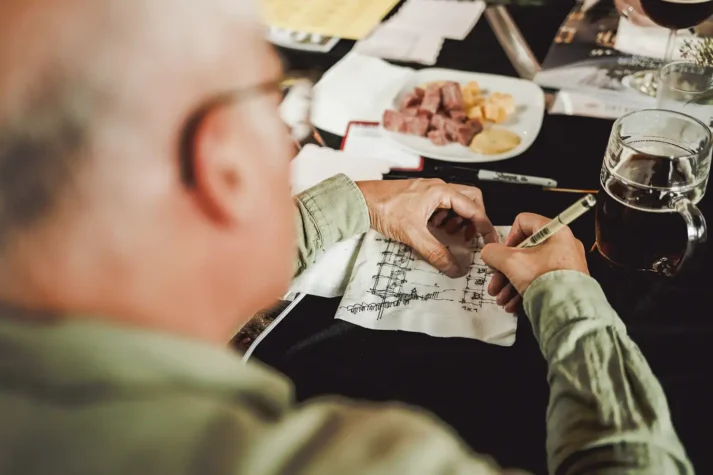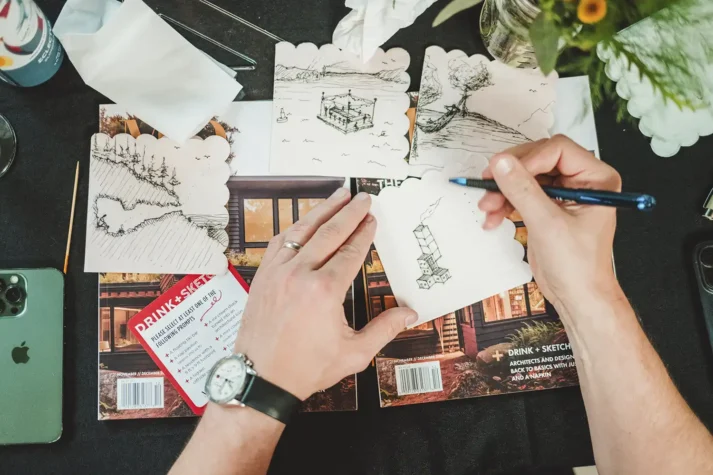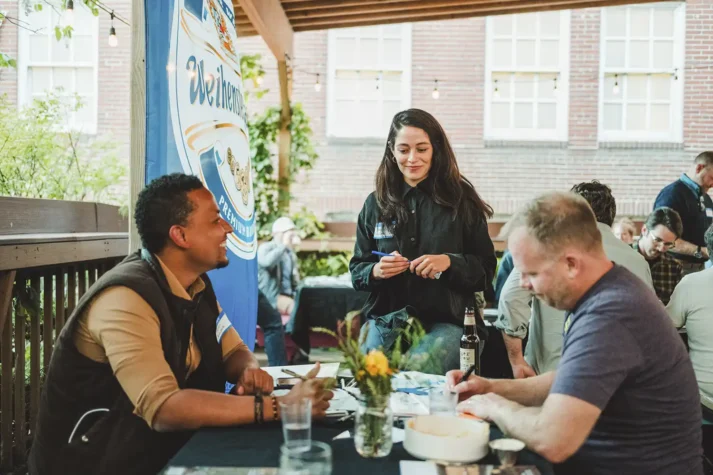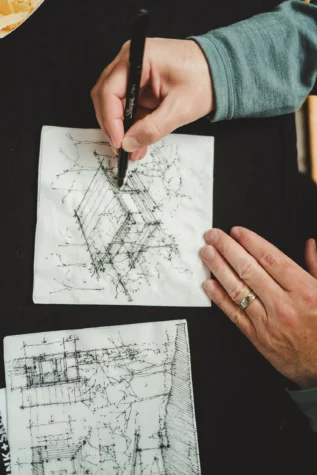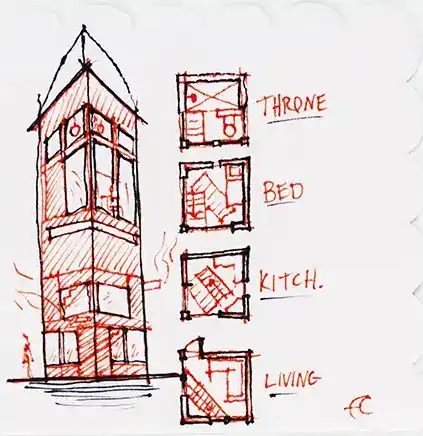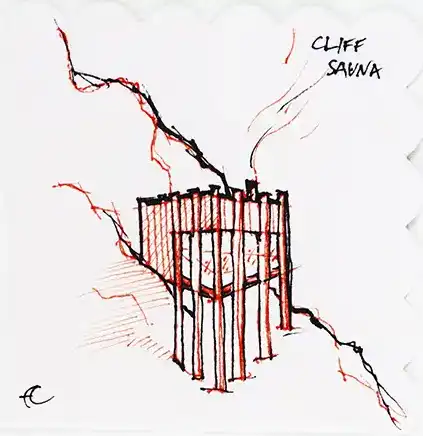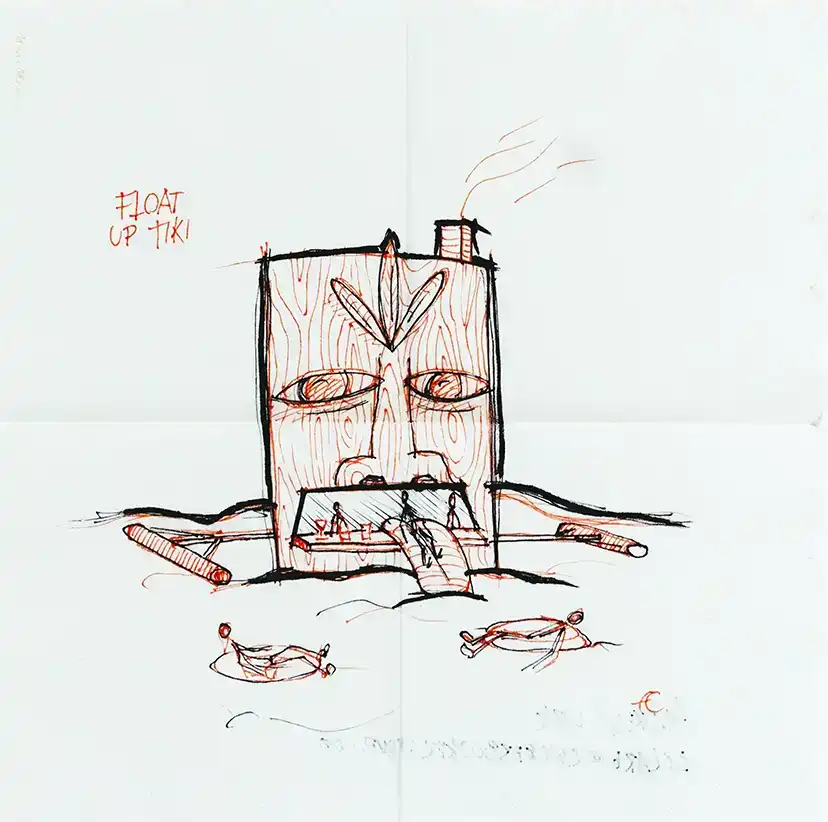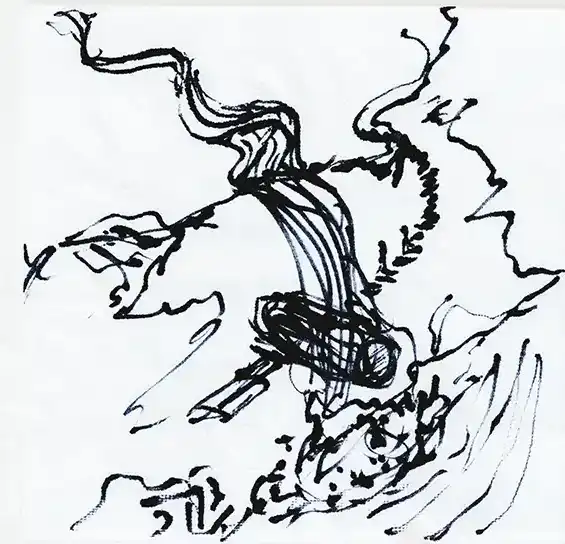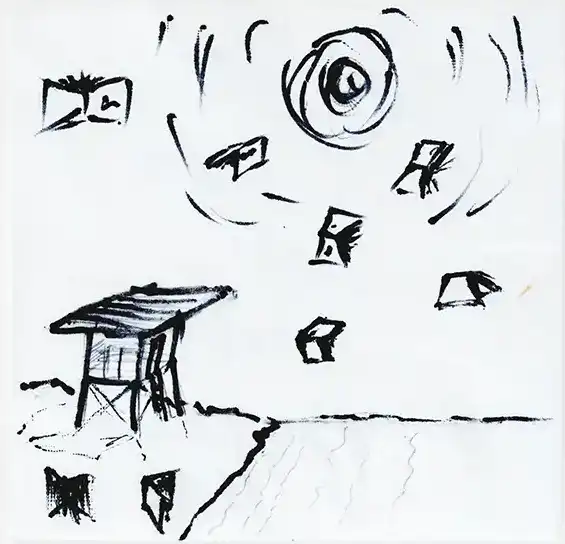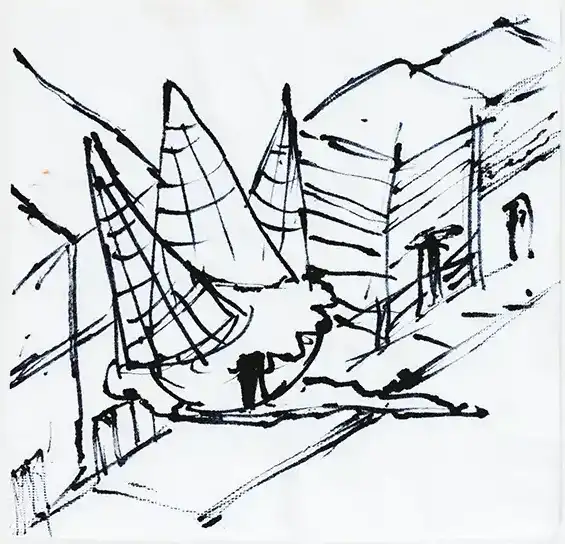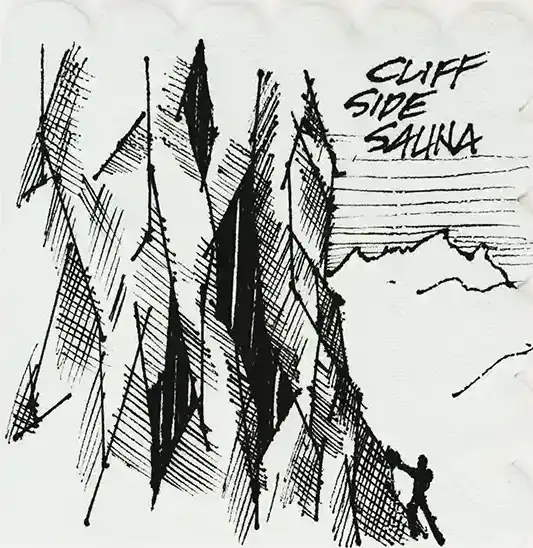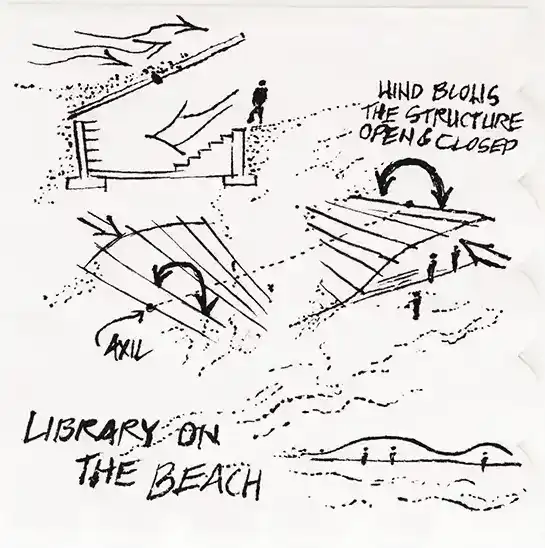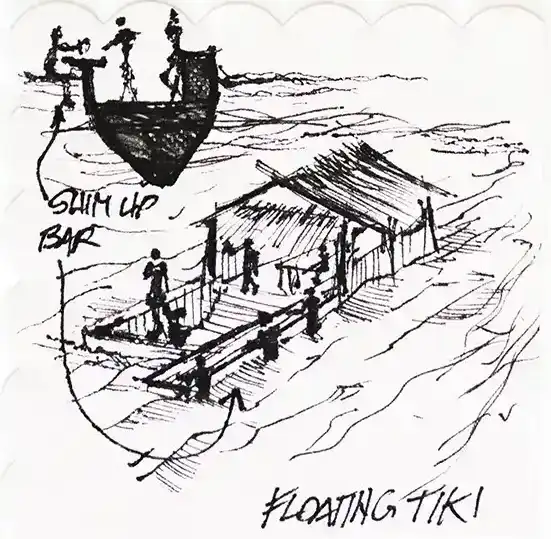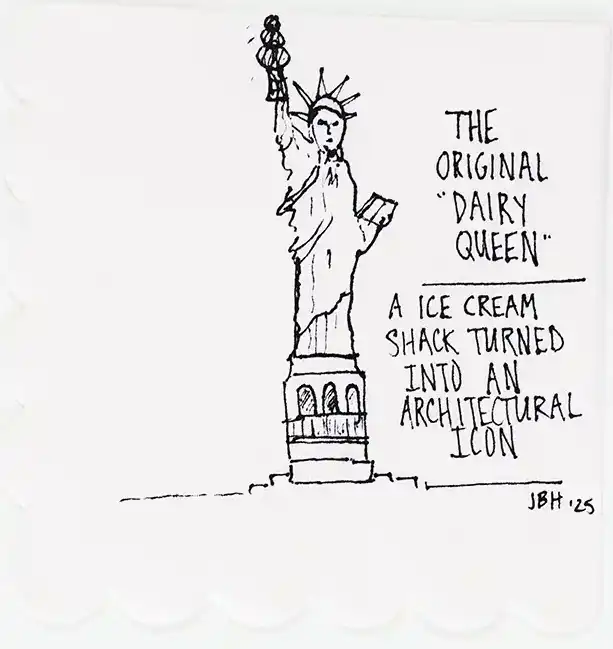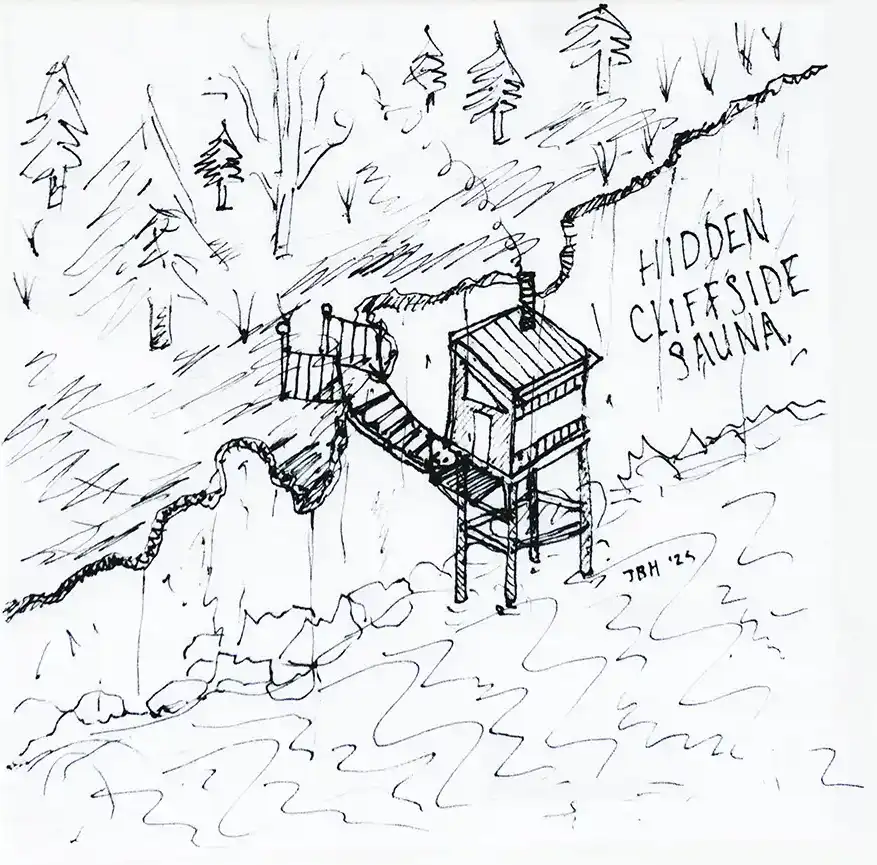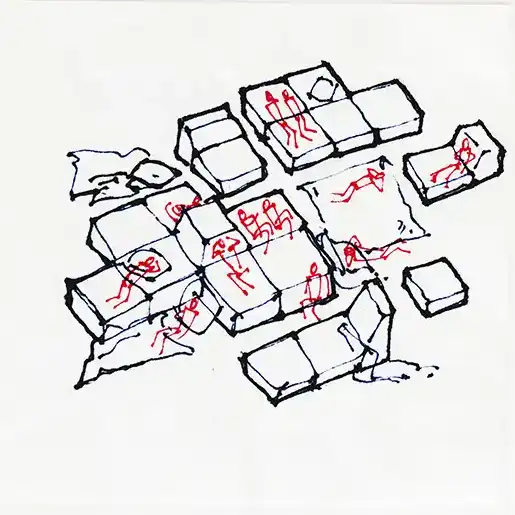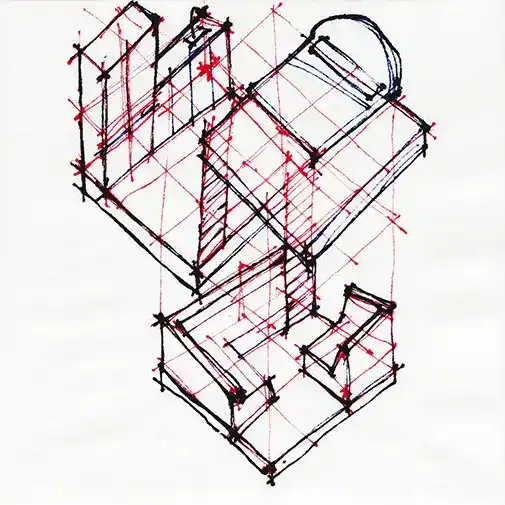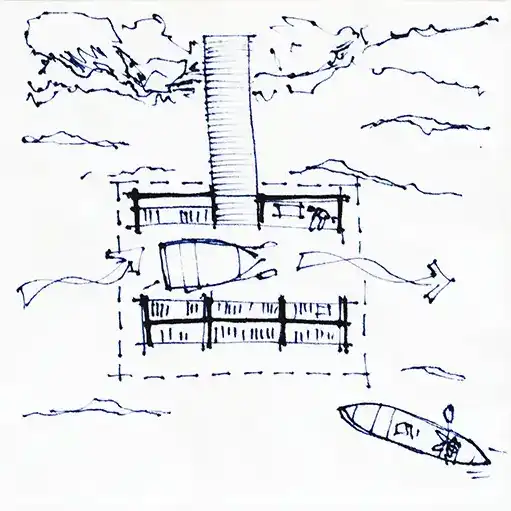Drink + Sketch
We gave Maine architects and designers a napkin, a pen, and a drink—here’s what they created
Event Overview
Throughout history, some of the most iconic designs have been conceived on a napkin, scrap of paper, or placemat. Architectural sketches are part of the designer’s thought process and the result of their mind, eyes, and hands working together. For a fifth year, Maine Home + Design put out a call to Maine designers to come meet us for a drink at Novare Res Bier Café in downtown Portland to create a napkin sketch of their own. Seven prompts were passed out, and each designer could do as many or as few sketches as they liked within the time given.
Napkin Sketches Prompts
- A floating tiki bar
- A nap pavilion (approx. 200 sq. ft.)
- A residence with a 9 x 9 ft. footprint
- A hidden cliffside sauna
- An ice cream shack turned into an architectural icon
- A mini coastal library (under 500 sq. ft.)
- Ticket booth for a blueberry festival
Sponsors
Thank you to Knickerbocker Group and the Portland Society for Architecture for sponsoring this event and bringing our design community together.
“Nine feet wide, four stories high, and one stair that interrupts everything. The bathroom gets the penthouse, naturally.”
“I set out to design something local, but once you start subtracting everything but structure, steam, and site, regionalism starts to look a lot like a Norwegian Peter Zumthor project…”
“After a summer of floating up and down the coast, this one came naturally. I just wish my real inner tube seconded as a barstool and came with a drink menu.”
Andrew Clark, designer
Knickerbocker Group
Drawings, clockwise from top left: A residence with a 9 x 9-ft. footprint, a hidden cliffside sauna, a floating tiki bar.
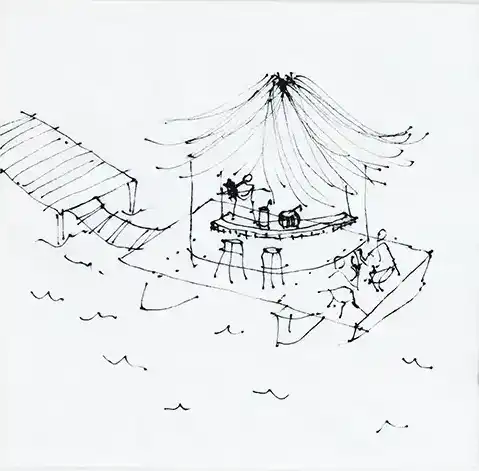
“Start with the section! And then the basics: A place to sleep, make a delicious meal, read a favorite book, and stargaze under the night sky.”
Katie Braddock La Rose, architect and interior designer
Kaplan Thompson Architects
Drawings, clockwise from middle left: A floating tiki bar, a nap pavilion (group of four), a residence with a 9 x 9-ft. footprint (group of four).
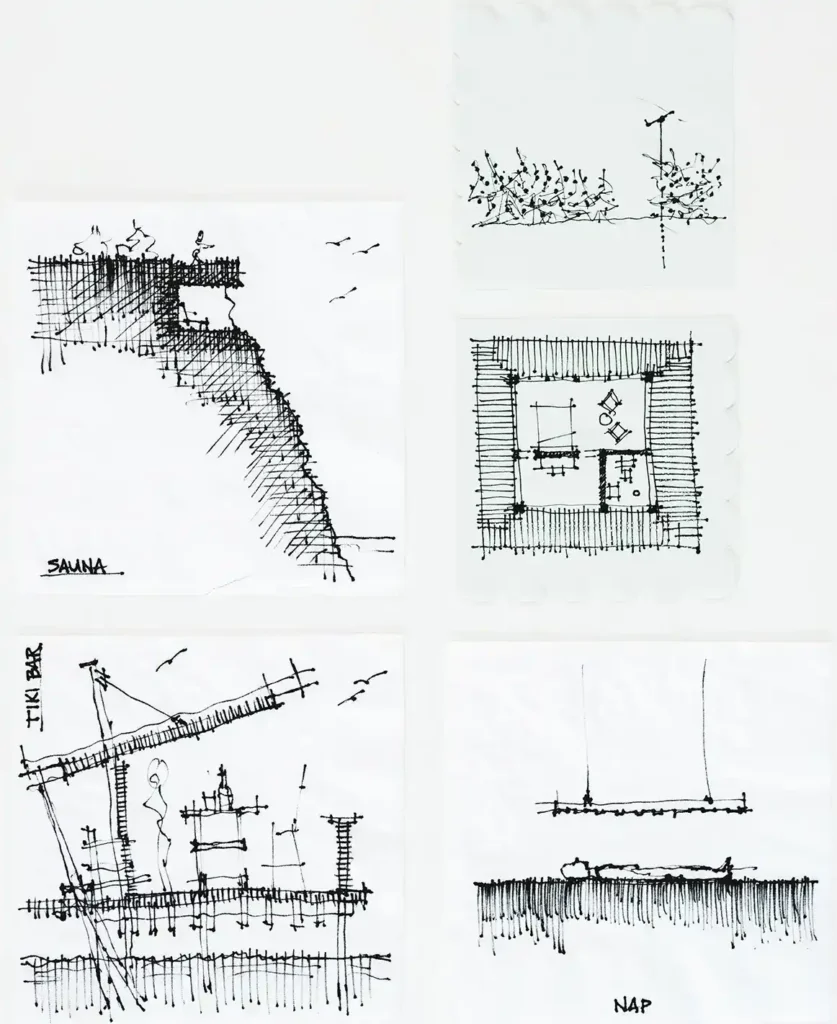
“Sketching is a quick and direct extension of deep thinking. It is relational, approachable, and clear evidence of internal creativity. Our objective for each sketch was to simplify the prompt into its simplest form. For instance, in the sauna prompt in the upper left, for me, the sauna is about an earthen experience of warmth and protection. I see it as an interior-focused activity that invigorates your core and strengthens your body. Those ideas are represented here in the architectural experience of protection—and in our concept, prospect—where through a womblike enclosure you have a commanding view of the world.”
Chris Delano, principal/owner
Delano Architecture
Drawings, clockwise from top left: A hidden cliffside sauna, a ticket booth for a blueberry festival, a residence with a 9 x 9-ft. footprint, a nap pavilion, a floating tiki bar.
“The cone sundae is melting into pavement.”
“A lifeguard tower post where book birds come to roost.”
“Cold plunge sauna under deluge.”
CAP Prasch, designer and adjunct professor
Winkleman Architecture and UMA Architecture
Drawings, left to right: An ice cream shack turned into an architectural icon, a mini coastal library, a hidden cliffside sauna.
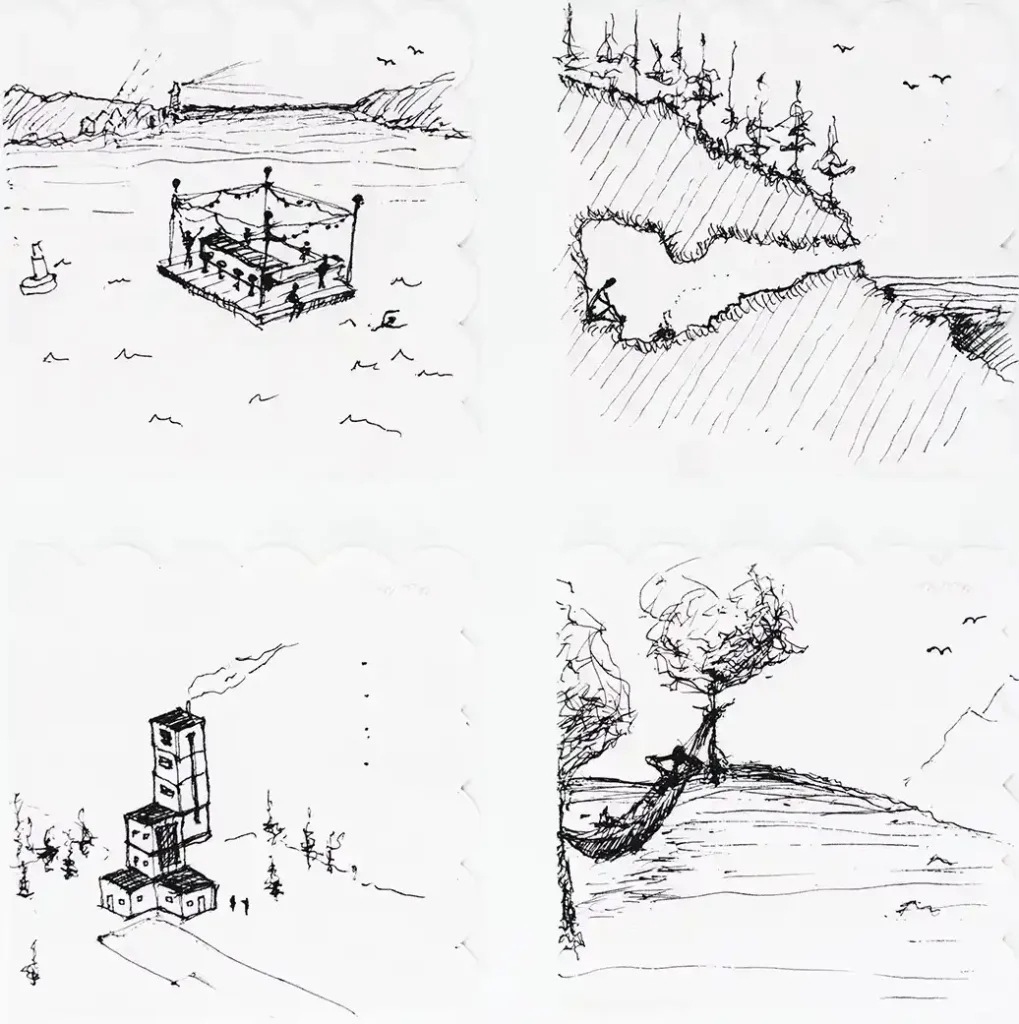
“Always a pleasure to attend the MHD Drink + Sketch and share an evening with the talented and wonderful design community we have here in Portland. Looking forward to coming again in the future!”
Charlie Payne, project manager and architect
AAmp Studio
Drawings, clockwise from top left: A floating tiki bar, a hidden cliffside sauna, a nap pavilion, a residence with a 9 x 9-ft. footprint.
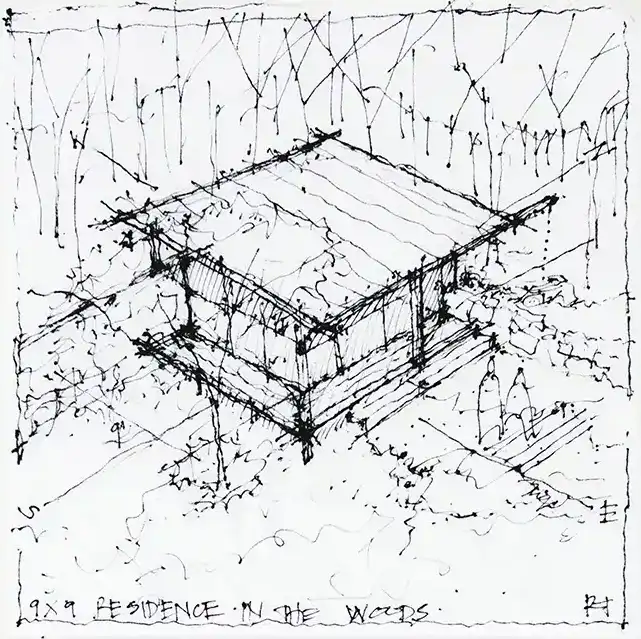
“Beneath the warm light of the evening, pen rapidly met napkin in search of a small dwelling that could live with nature. A modest nine-by-nine square emerged, its glass wall dissolving into a slender porch that bridged the snug shelter within to the vast open sky beyond. The little abode became less an object and more a clearing in the woods, a vessel for living always just a few steps from wind, light, and land, never apart from the cadence of nature.”
Russ Tyson, principal
Whitten Architects
Drawings: A residence with a 9 x 9-ft. footprint.
“Napkin sketches are a great way to explore and express a 3D design concept…keep the hand moving, be sure to include people and furnishings, and have fun.”
Rob Whitten, founder and principal
Whitten Architects
Drawings, clockwise from top left: “A barrel sauna hidden in the spruces at the top of a coastal bluff”; “A floating tiki bar in a giant Saarinen plunge pool”; “Nap Time is a giant waterbed, four posts supporting a dome tent, rod and drapes for light and privacy, and a snooze banner”; “The iconic cream booth with a cherry on top…flavor to be determined”; “The higher and taller residence begins with a 9 x 9-foot base, add 3-foot cantilevers at each level, and run the stairs to the glass conservatory above”; “The library is sketched as a floor-to-ceiling wall of books, French doors at each end, a water view, and skylight monitors above.”
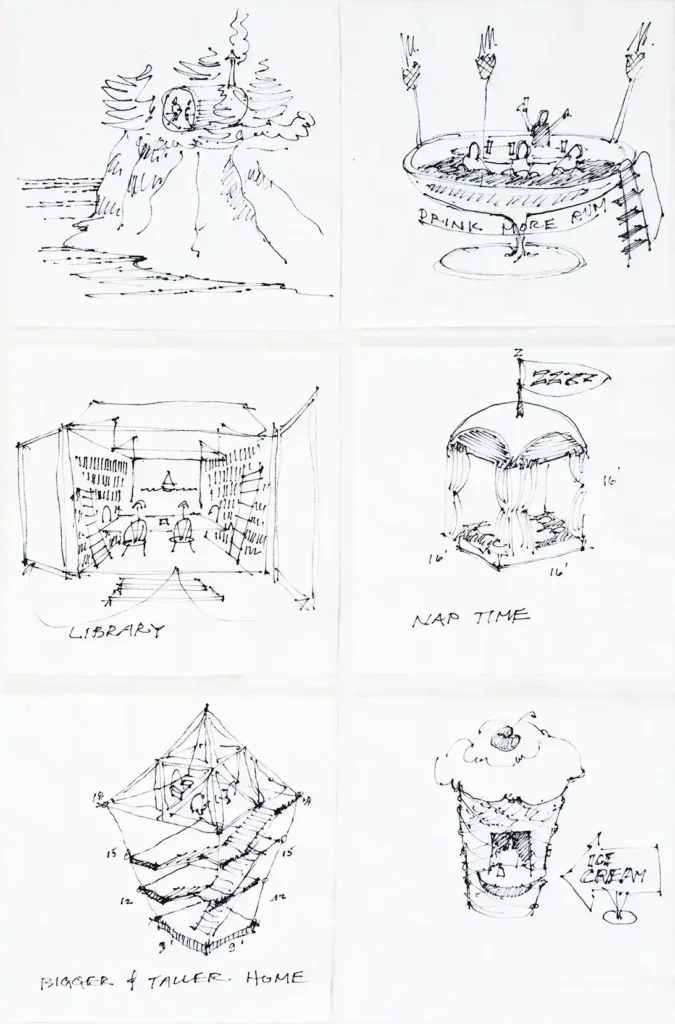
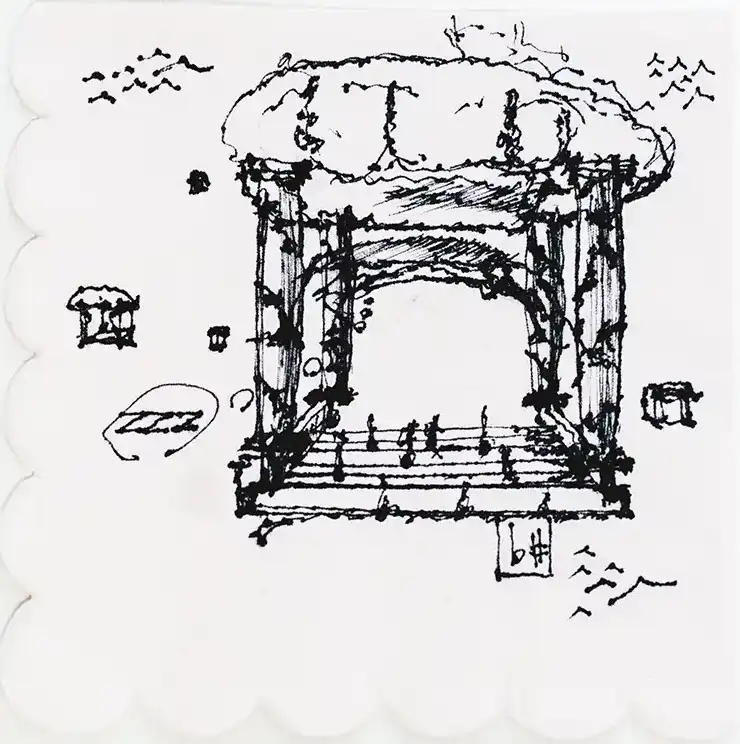
“A dreamlike pergola in the clouds, complete with a hammock slung between Corinthian columns, there seem to be eight other clouds like this among the cloudscape.”
Alex Haba, architect
Whitten Architects
Drawing: A nap pavilion.
“What makes a great architect is not the ability to sketch buildings, draw floor plans, or even draft complex details. What makes a great architect is their ability to see the world through a lens toward optimism. Every challenge is an opportunity, and every problem is an invitation for improvement. This Drink + Sketch event exemplified that optimism and allowed us all to reflect on why we love this profession.”
Taylor Massey, principal
BaseCamp Design Workshop
Drawings, top to bottom: A hidden cliffside sauna, a mini coastal library, a floating tiki bar.
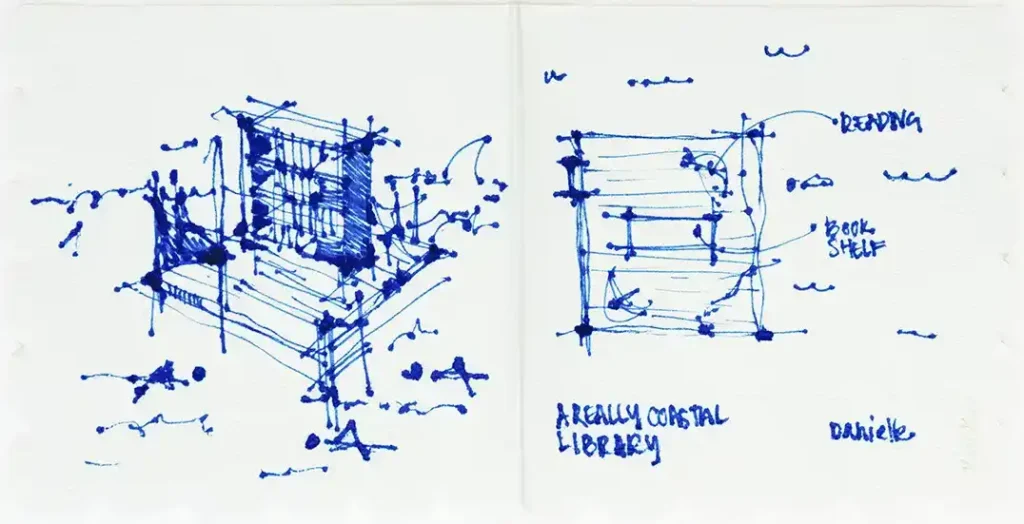
“For the idea of a small coastal library, I went really small and a little offshore. A platform you can swim or paddle to, select some (waterproof) reading material, and bask in the ocean breeze.”
Danielle Foisy, architect
Juniper Design + Build
Drawings: A mini coastal library.

“My goal for the exercise was to distill each prompt down as simply as possible, keeping the drawings clear, pure, and to the point. To achieve this, I limited myself to just two minutes per sketch, which kept the process loose and immediate. The results are cartoonish, but ideally also somewhat diagrammatic—quick studies that carry a wink of whimsy.”
Andrew Ashey, principal
AAmp Studio
Drawings, clockwise from top left: A hidden cliffside sauna, a residence with a 9 x 9-ft. footprint, a mini coastal library, ticket booth for a blueberry festival, a floating tiki bar, a nap pavilion.
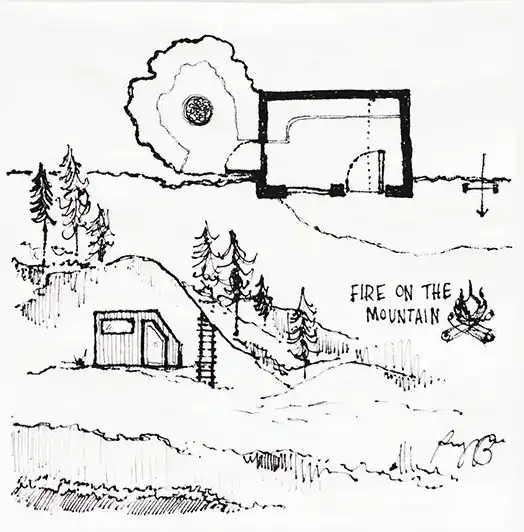
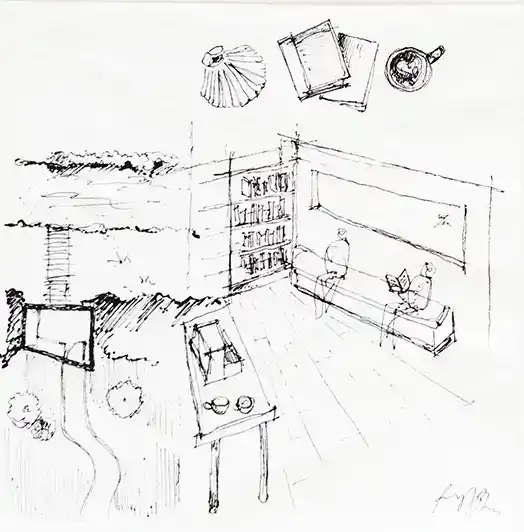
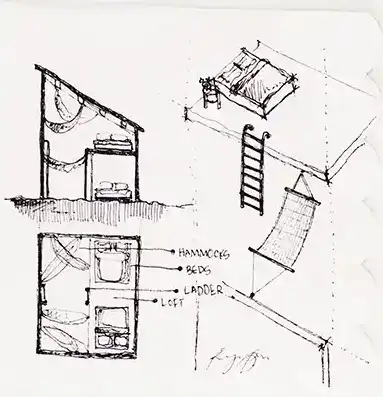
“I love how the napkin sketch inherently expands our creativity when it comes to designing. No rules = more moments for artistry…and even more often, happy accidents!”
Paige Bechtle, interior designer
Kaplan Thompson Architects
Drawings, clockwise from top: A hidden cliffside sauna, a mini coastal library, a nap pavilion.
“This cliffside structure brings the sauna and cold plunge experience to a new extreme. Those craving a contrast of intensity and calm can brave the raw swim and rope ladder to reach the warm, quiet perch, and when ready, can return to the refreshing sea.”
“There’s something that feels more socially acceptable about napping in public if it’s a shared experience. This nap pavilion responds to the fact that we all need rest, even birds!”
Annavitte Rand, project engineer
Thornton Tomasetti
Drawings, top to bottom: A hidden cliffside sauna, a nap pavilion.
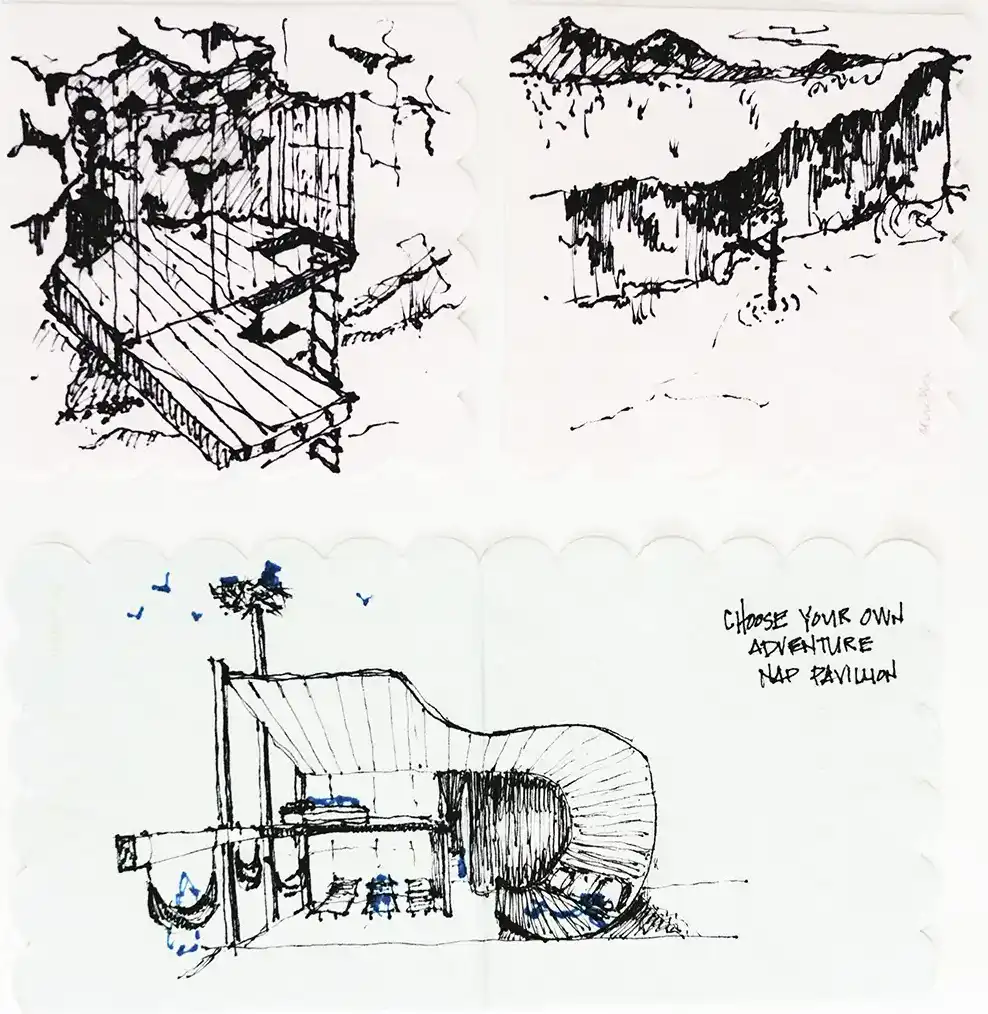
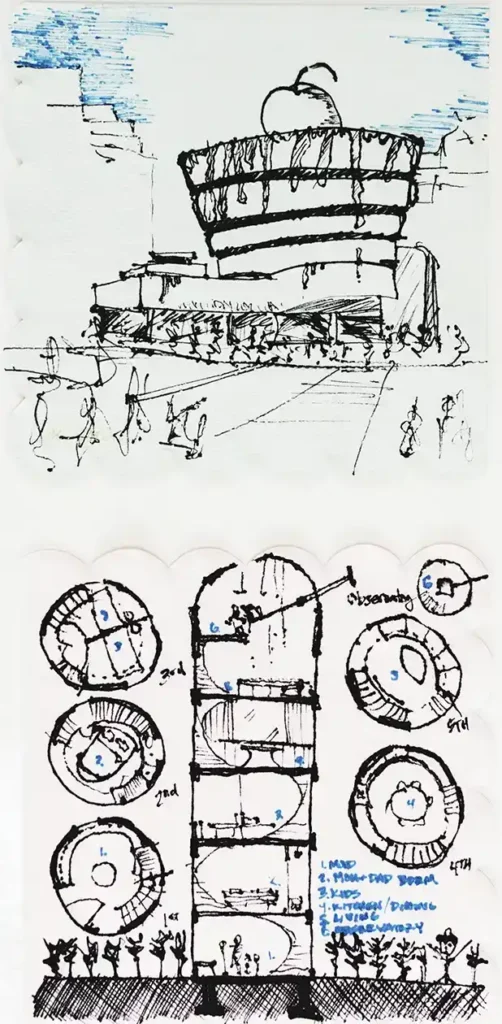
“Growing up in Ohio, I used to fantasize about living in a silo. I still do.”
“What icon already looks sort of like a dessert? Well, that delicious multi-tiered cake museum near Central Park, just needed some fudge and a cherry on top.”
Patrick Boothe, principal and partner
Woodhull
Drawings, from top to bottom: A residence with a 9 x 9-ft. footprint, an ice cream shack turned into an architectural icon.

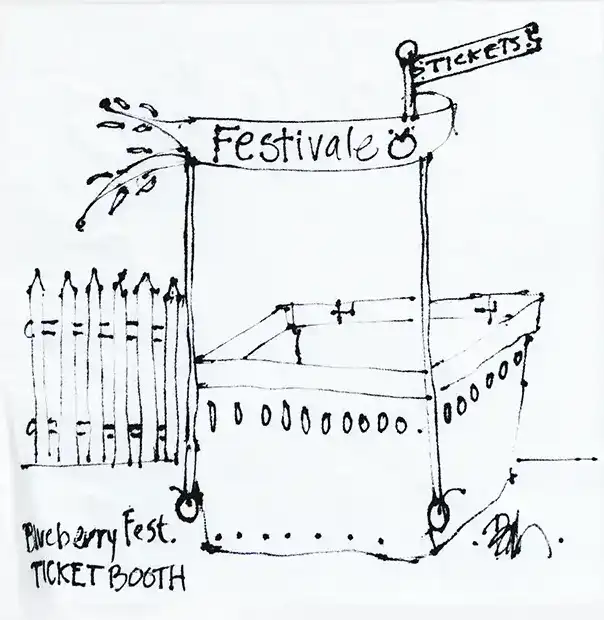
“These prompts sparked me to explore the representation of two of my favorite things: Sipping piña coladas and picking blueberries. Since I live in the Dominican Republic and Maine, I am lucky enough to get to do both quite often. Thanks to MHD for hosting this fun event where new friends and old meet up. I hope the art of hand drawing will always be cherished and valued. It was a stellar evening!”
Linda A. Banks, principal
Banks Design Associates/Simply Home
Drawings, left to right: A floating tiki bar, ticket booth for a blueberry festival.
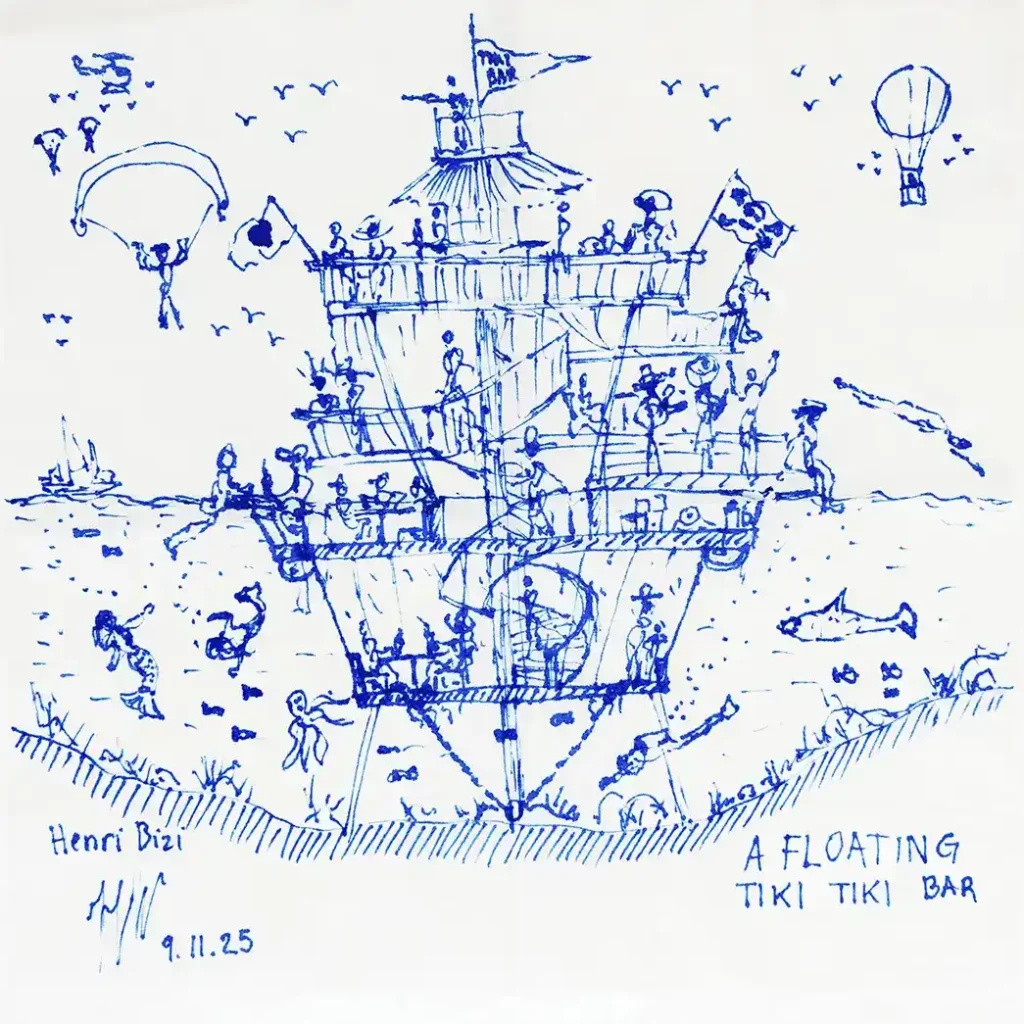
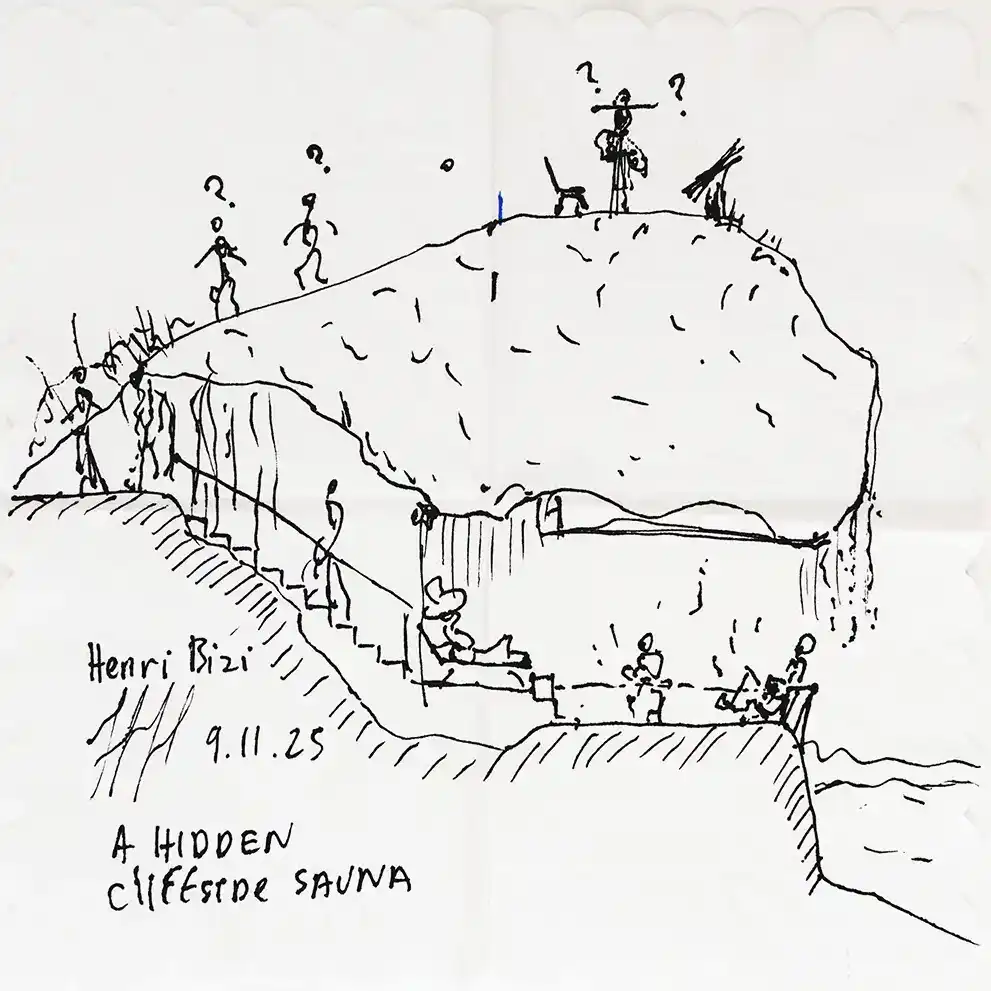
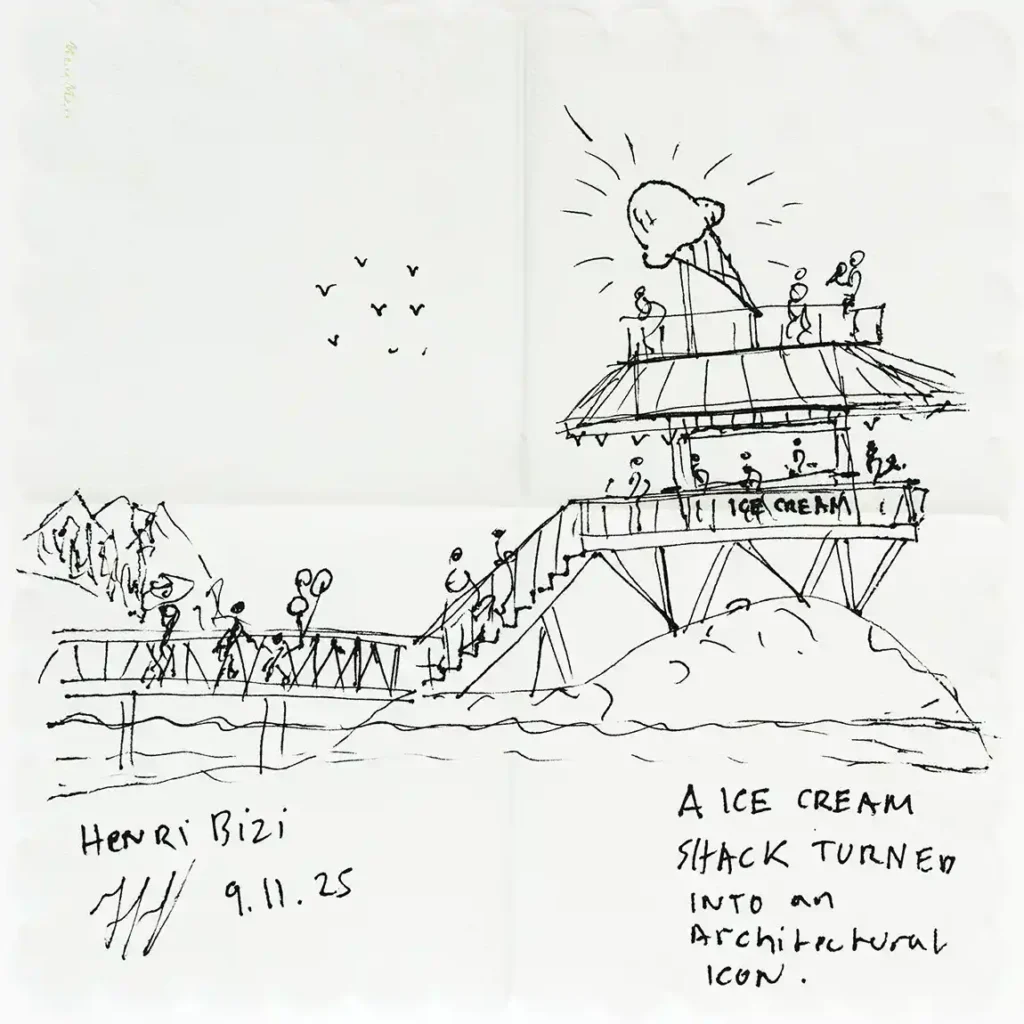
“Designing a floating tiki bar was one of my favorite prompts. I started with no clear direction, but once I began sketching, the ideas took off. Underwater date spots, rooftop views, and even a chance to spot a mermaid. It was a fun, creative challenge that showed just how imaginative design thinking can be. Overall, it was a true pleasure to share this unique experience with others during the Drink + Sketch.”
Henri JP Bizindavyi, architectural designer
Juniper Design + Build
Drawings, clockwise from top left: A floating tiki bar, a hidden cliffside sauna, an ice cream shack turned into an architectural icon.
“As a landscape designer, I am fascinated with the intersection between the built world and the natural world. With a focus on small spaces, the prompts this year gave me lots of options to explore interesting spaces. I was intrigued by the idea of a derelict ice cream shack being reclaimed by the natural world, only to be stumbled upon by hikers. In this new context, it becomes an unexpected icon.”
Kari Gallow-Wright, landscape designer
Ted Carter Inspired Landscapes
Drawings, top to bottom: A hidden cliffside sauna, an ice cream shack turned into an architectural icon, a nap pavilion.
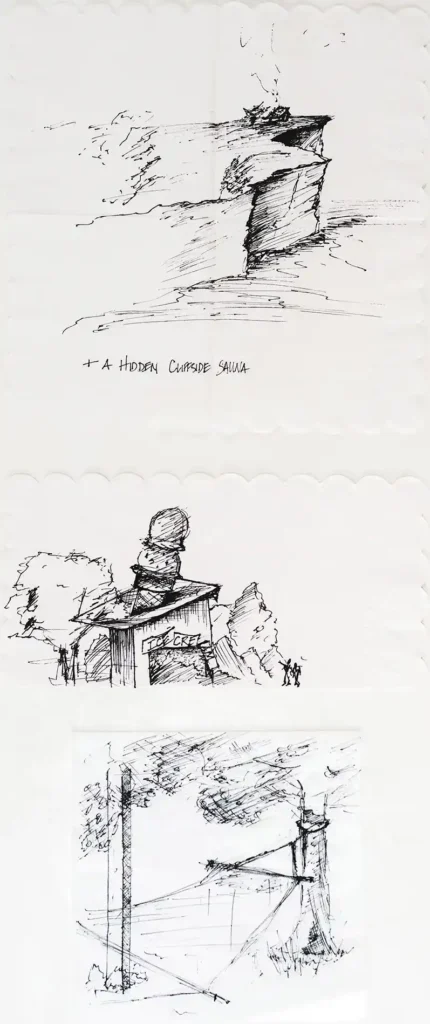
“It was a hot, humid day in New York during a high school field trip to Liberty Island. Our class slowly negotiated the winding and cramped stairway to the sweltering observation deck of the Statue of Liberty. I remember thinking, “It would be nice if they served ice cream up here…”
“This prompt reminded me of a rock-climbing trip to Otter Cliffs in Bar Harbor from several years ago. A post-climb sauna session with ocean views would have been the icing on the cake.”
John Hogan, contract sales account executive
Thos. Moser
Drawings, top to bottom: An ice cream shack turned into an architectural icon, a hidden cliffside sauna.
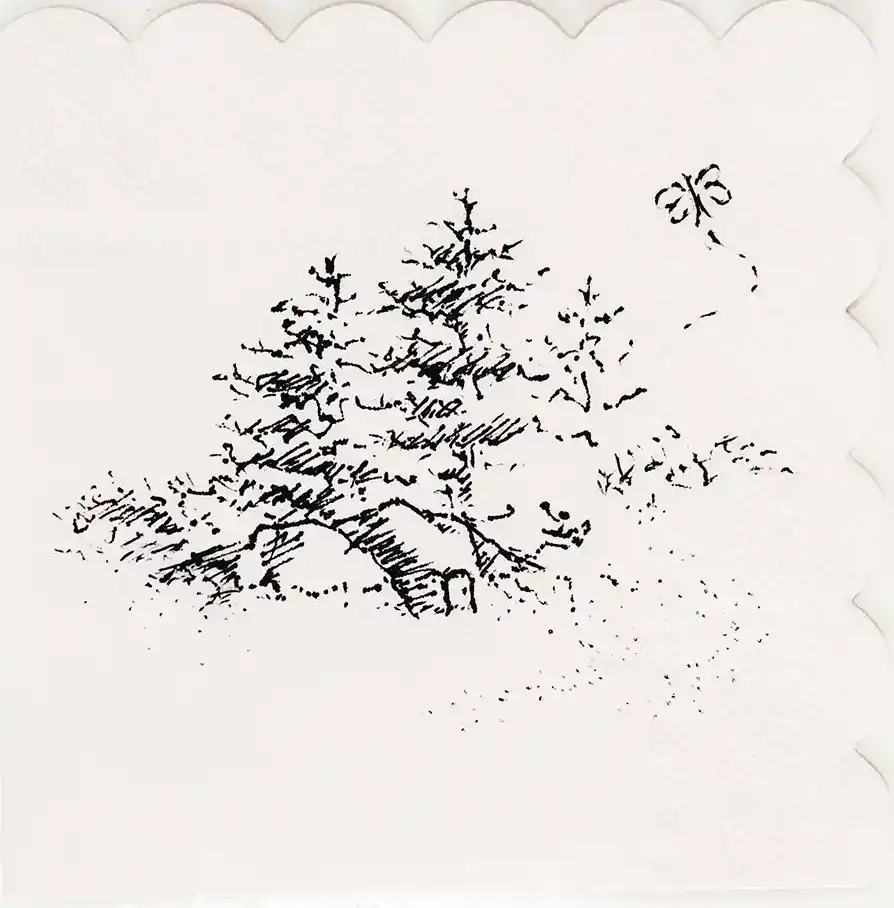
“Fairy house construction is a tradition that is fundamental while growing up on the coast or islands of Maine. It connects us deeply to design, community, and a respect for our state’s natural beauty. Here is a 9 x 9-foot area of land, a perfect parcel to welcome them home.”
Karl Alamo, senior designer
Matthew Cunningham Landscape Design
Drawing: A residence with a 9 x 9-ft. footprint.
“A tree canopy serves to provide the perfect setting for a hammock to nap. The sounds of the birds, crickets, and gentle breeze blowing through the trees sing us to sleep. Taking in the view of the diminishing road into the mountains reminds us that life is more about the journey than the destination.”
Ted Carter, president
Ted Carter Inspired Landscapes
Drawing: A nap pavilion.
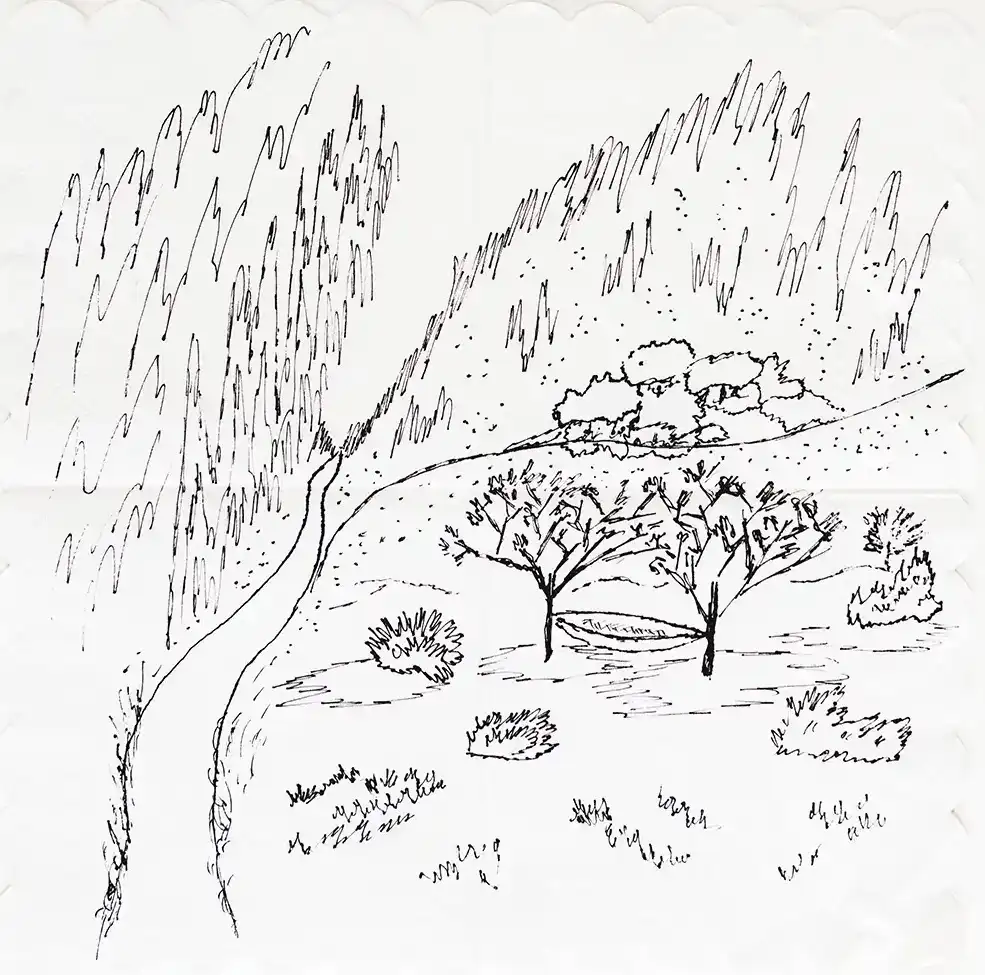
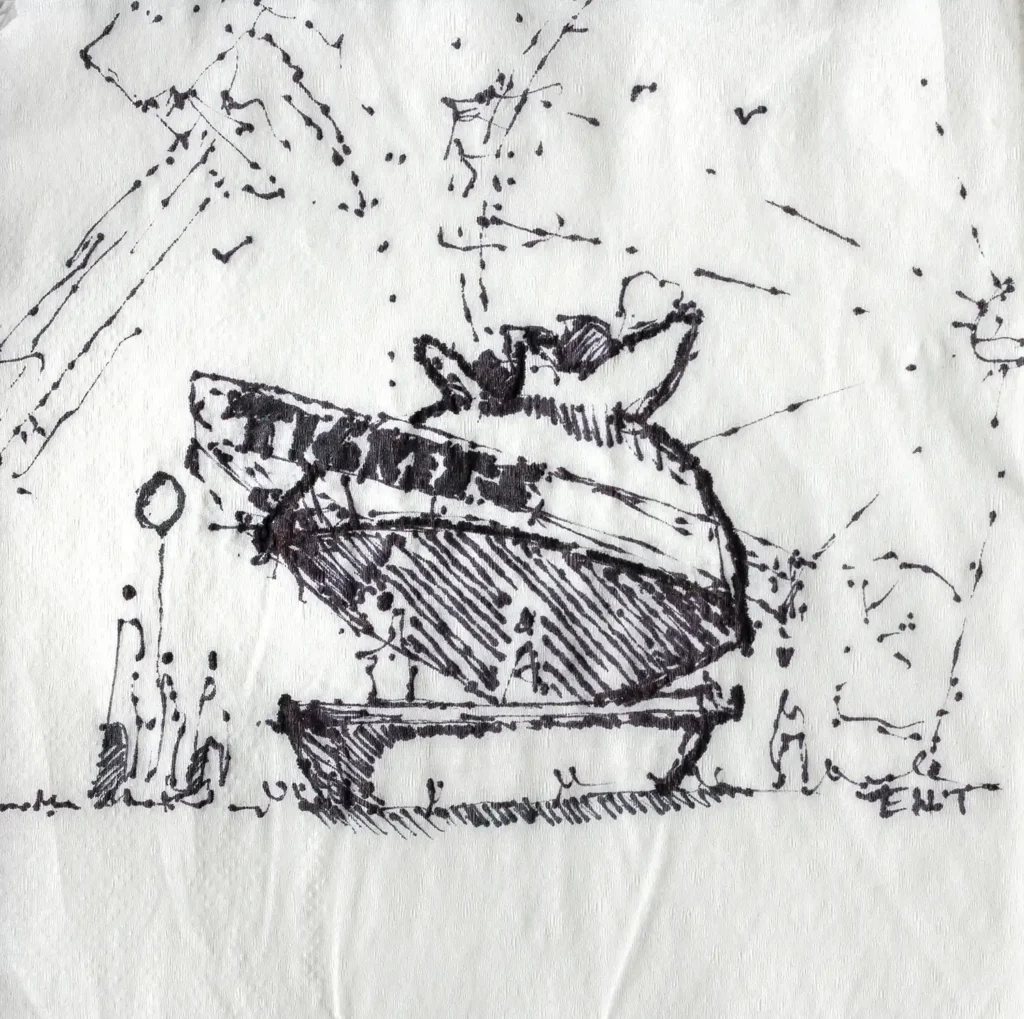
“MHD’s Drink + Sketch event is a yearly reminder that sketching should be playful and free. With prompts like “ticket booth for a blueberry festival,” how could it not be? Having to quickly think of ideas, and then draw them up on a napkin that could easily tear or be stained from a nearby spill, reminds us that design doesn’t begin with precision, but with imagination!”
Eric Wittman, senior project designer
Knickerbocker Group
Drawing: A ticket booth for a blueberry festival.
“Prospect-Refuge, clad in cedar with ample steam. For me, hand-sketching encourages rapid exploration—capturing both the promising and creatively questionable ideas to push the design conversation forward.”
Sig Sandzén, senior project designer
Knickerbocker Group
Drawing: A hidden cliffside sauna.
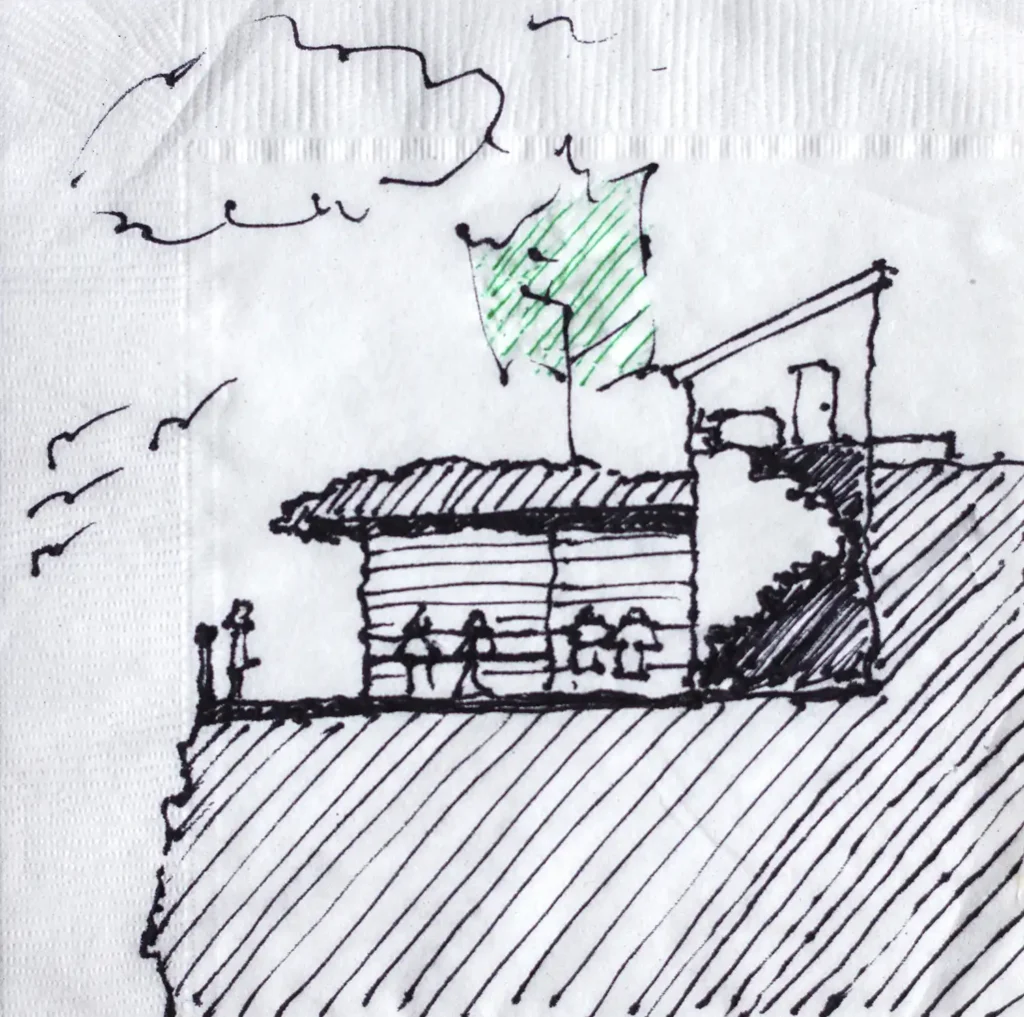
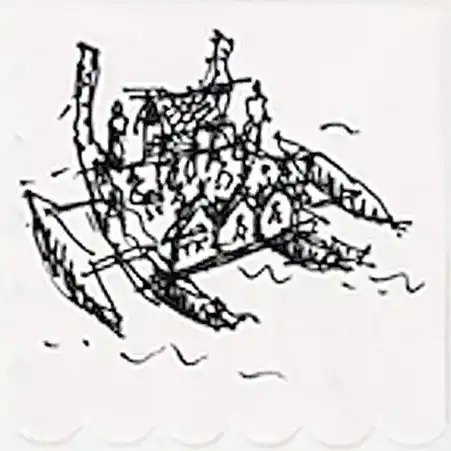
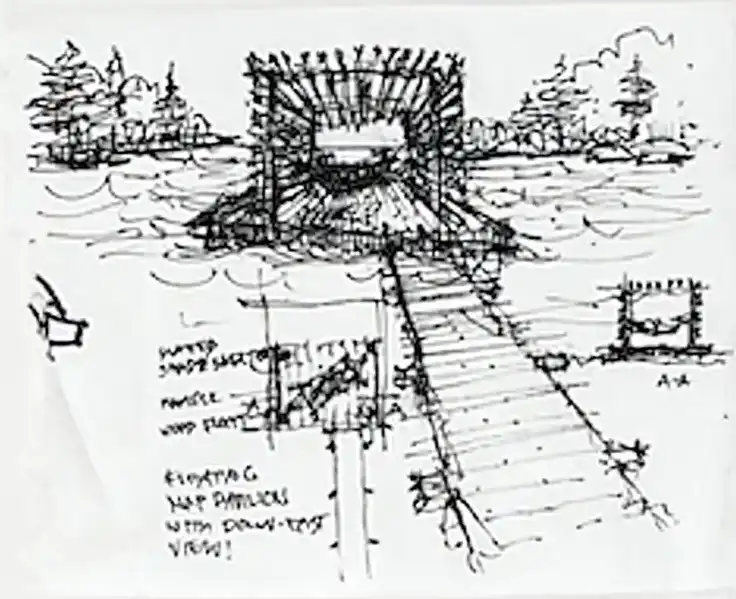
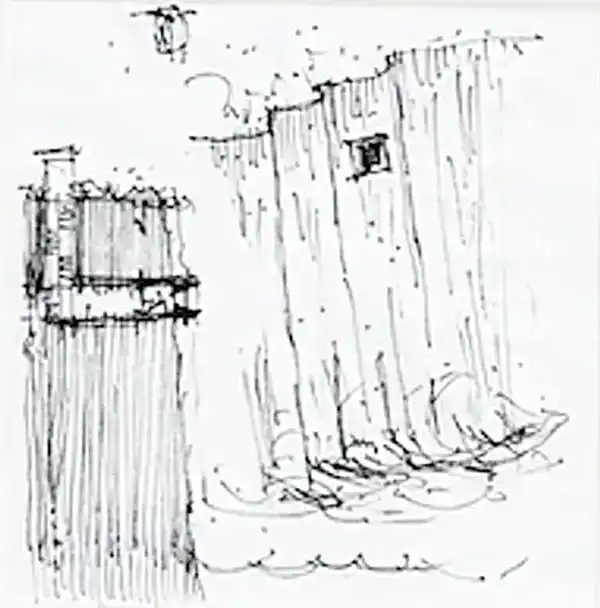
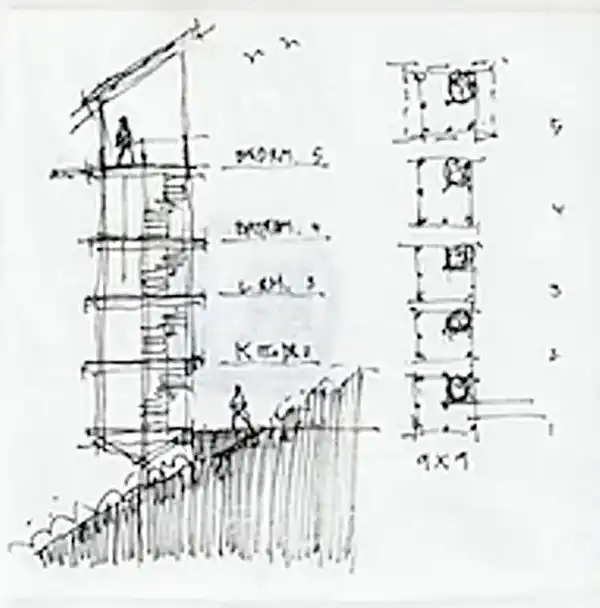
“It’s always hard to decide whether to jump from prompt to prompt or get lost developing one idea in depth. Both approaches are so enjoyable, but it’s nice to just start sketching and see where an idea takes you.”
Richard Lo, senior architectural staff and associate
Kaplan Thompson Architects
Drawings, clockwise from top left: A floating tiki bar, a nap pavilion, a residence with a 9 x 9-ft. footprint, a hidden cliffside sauna.
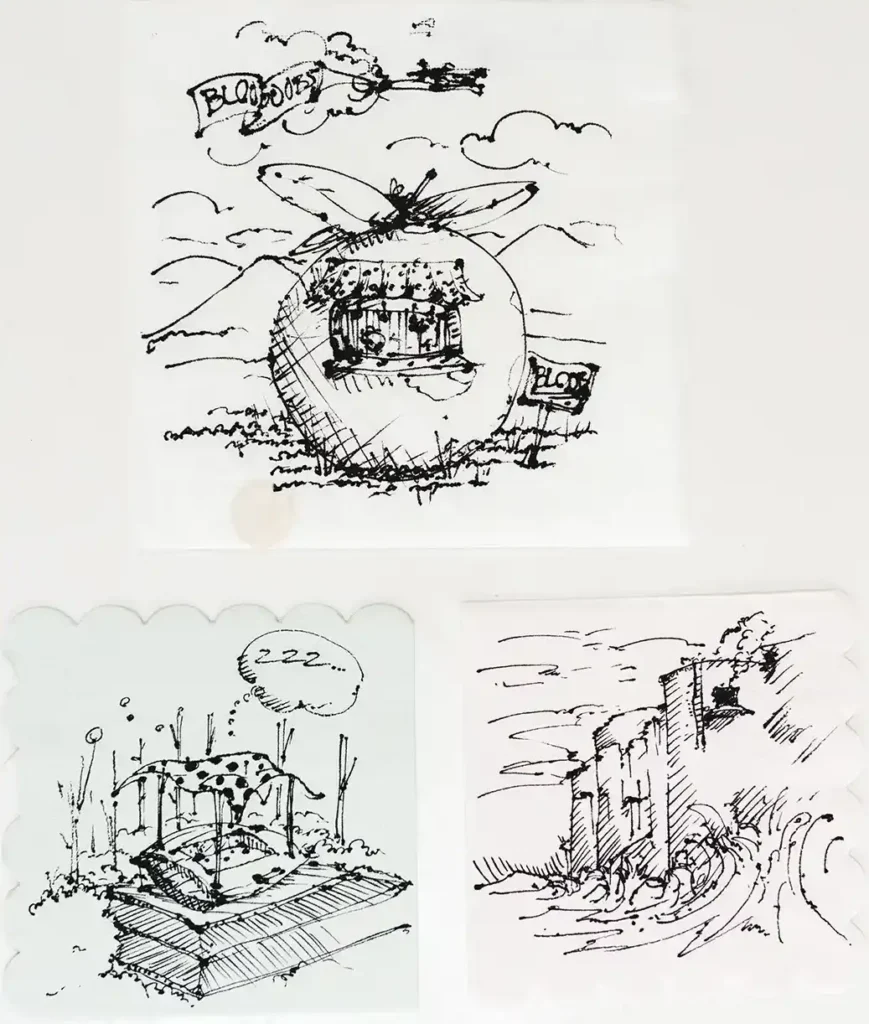
“Sometimes you don’t have to think too deeply when creating a concept or idea. Using the design problem and applying a literal translation can help jump-start ideas that are unique to the space.”
Steven Mansfield, senior associate landscape architect
Matthew Cunningham Landscape Design
Drawings, clockwise from top: A ticket booth for a blueberry festival, a hidden cliffside sauna, a nap pavilion.
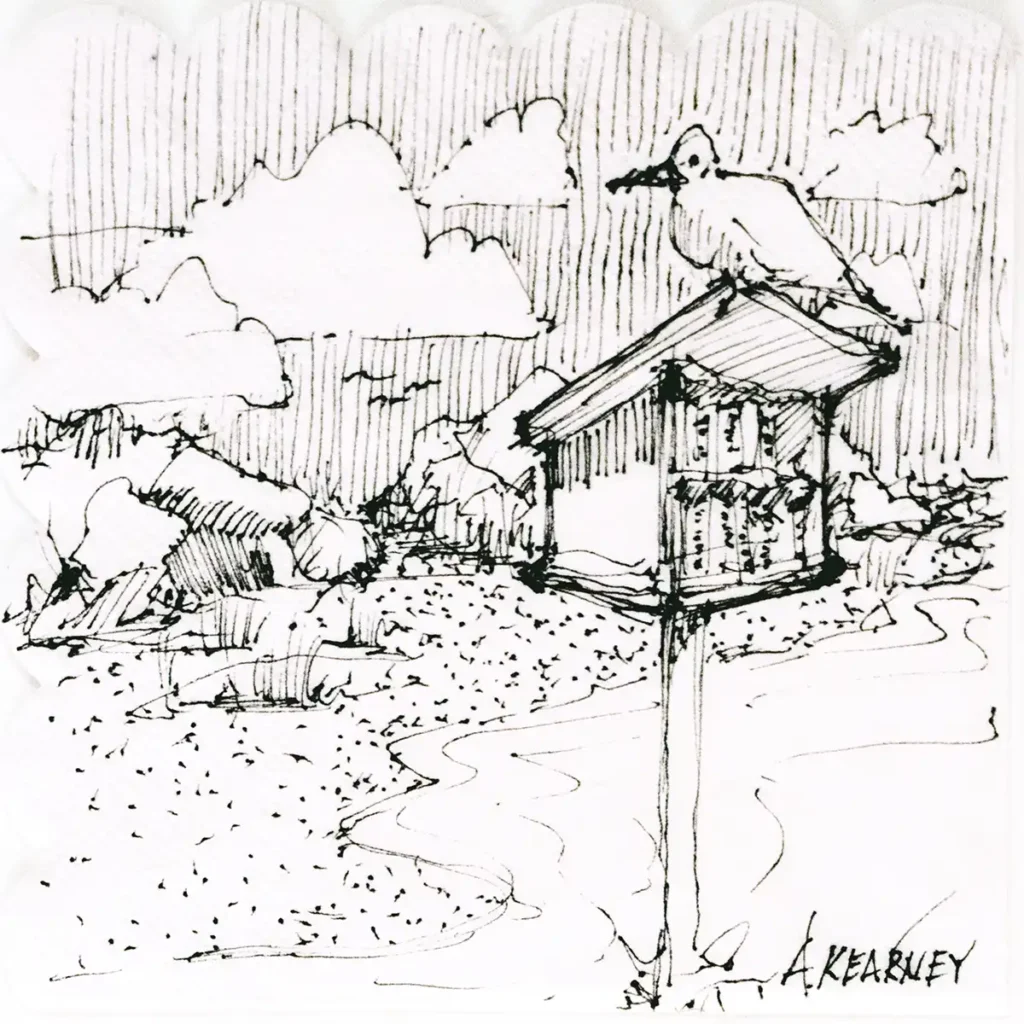
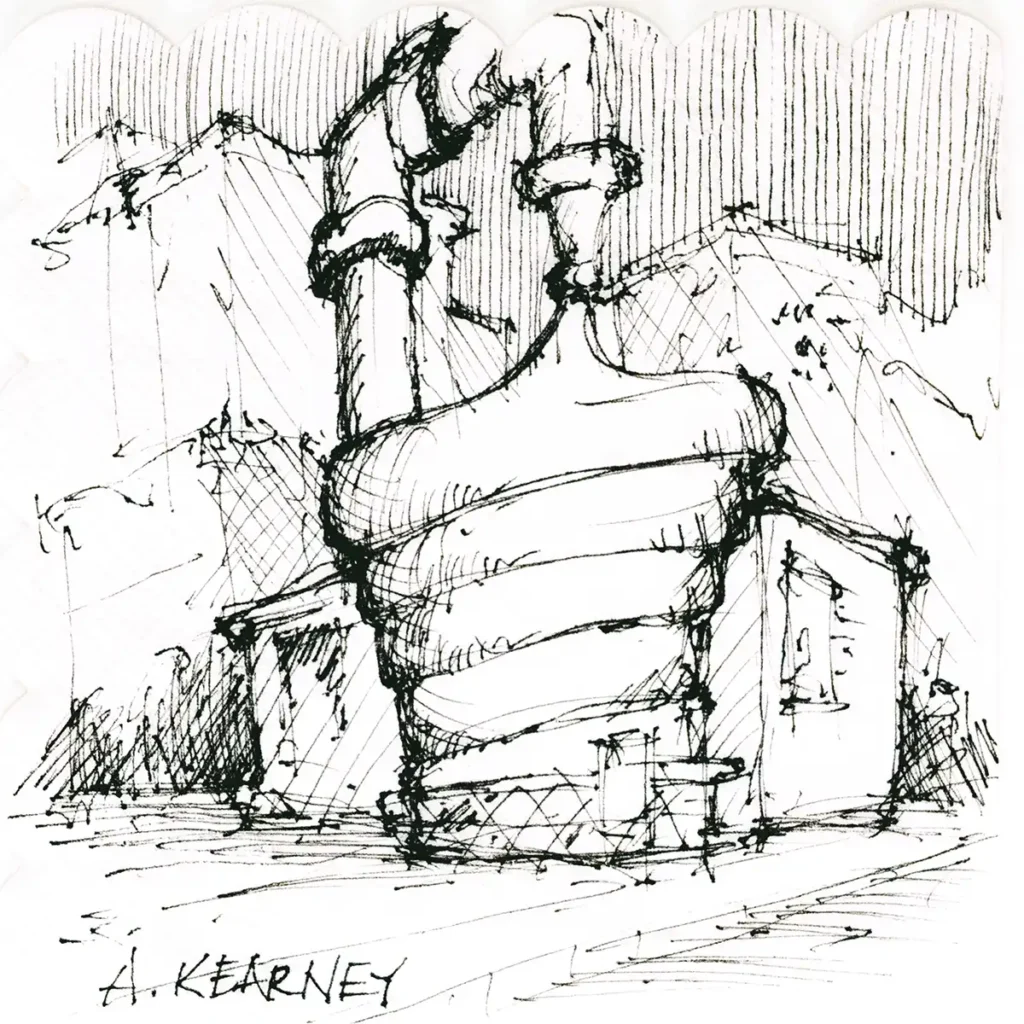
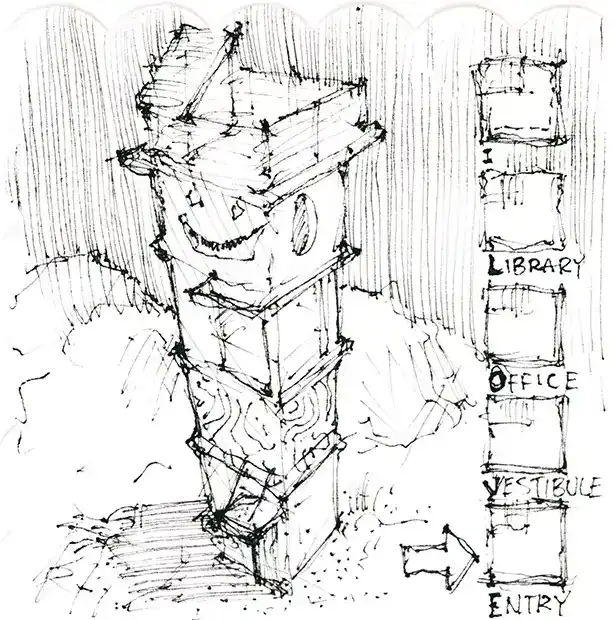
“I thought of free-form iconic building types, and the Guggenheim came to me. The energy at the table also contributed to an open-minded thought process! The evening was incredible!”
Al Kearney, architect
Kearney Pierce Architects
Drawings, left to right: A mini coastal library, an ice cream turned into an architectural icon, a residence with a 9×9-ft. footprint.
“We love that MHD hosts this event, and our team looks forward to this tradition every year—it’s so rare that people get to be creative together outside of the studio, and I love that Drink + Sketch gives us a chance to meet new people, laugh, and to let our imaginations run wild with the prompts.”
Matthew Cunningham, Founding Principal
MCLD LLC
Drawings, clockwise from top right: An ice cream turned into an architectural icon, a hidden cliffside sauna, a nap pavilion.
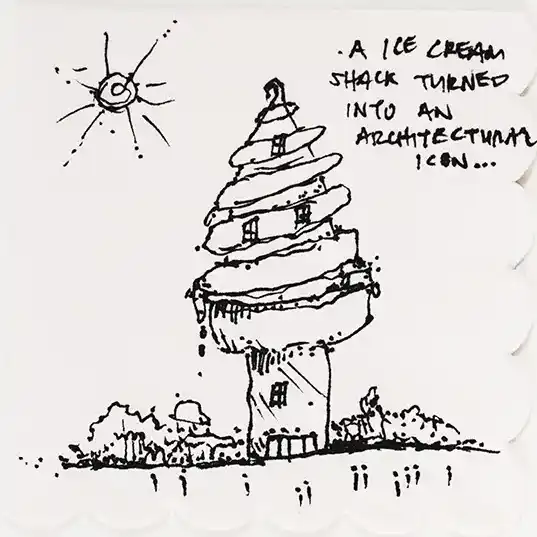
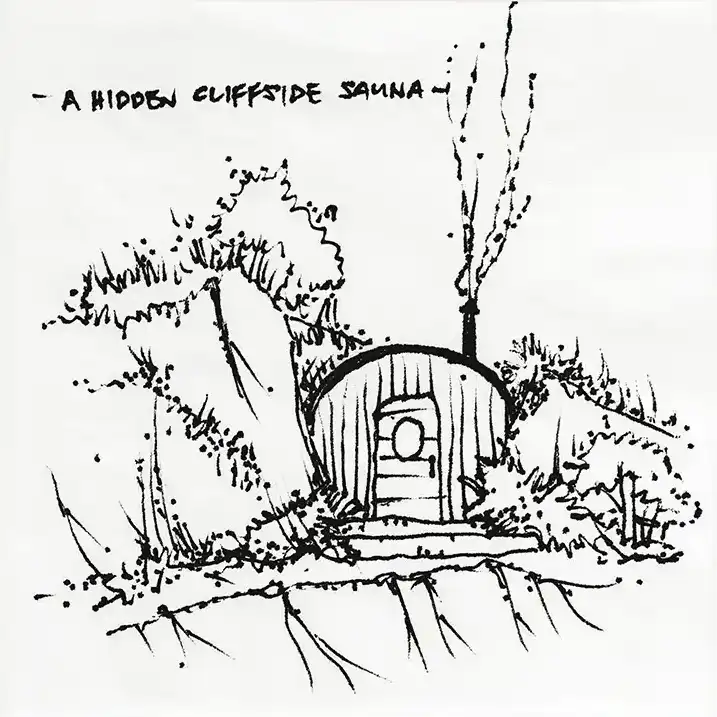
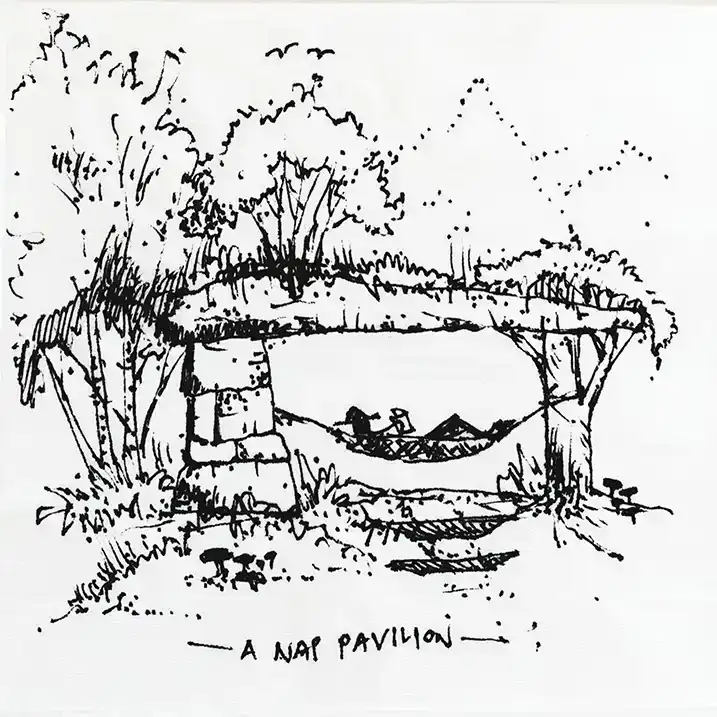
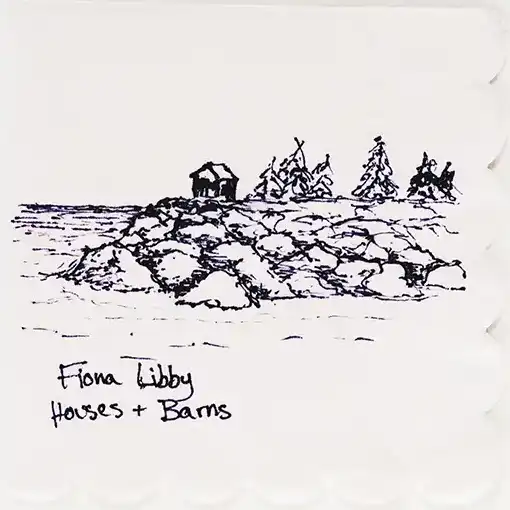
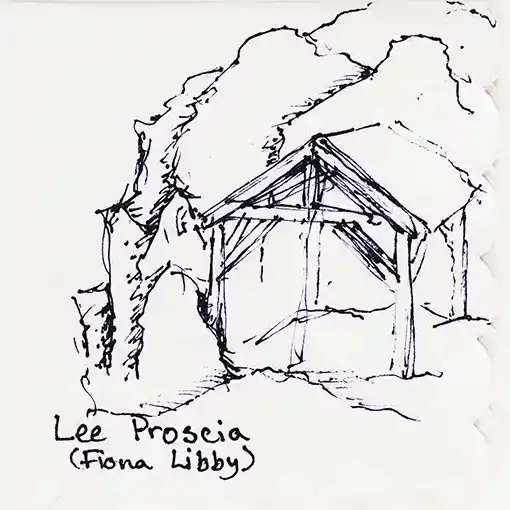
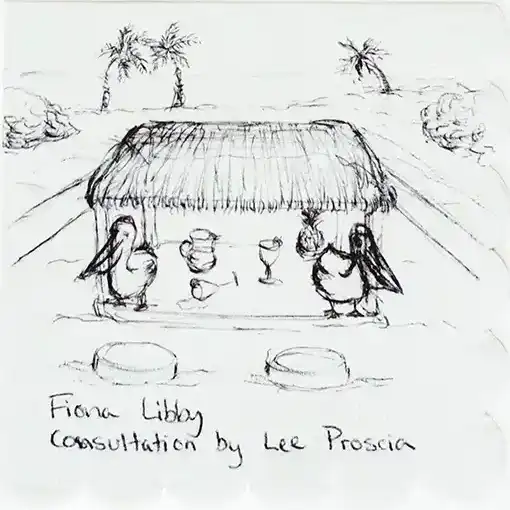
“I have always loved doing 2-minute sketches, what a fun evening to do so with so many talented people!”
Fiona Libby, architectural designer
Houses and Barns by John Libby
Drawings, left to right: A mini coastal library, a hidden cliffside sauna, a floating tiki bar.
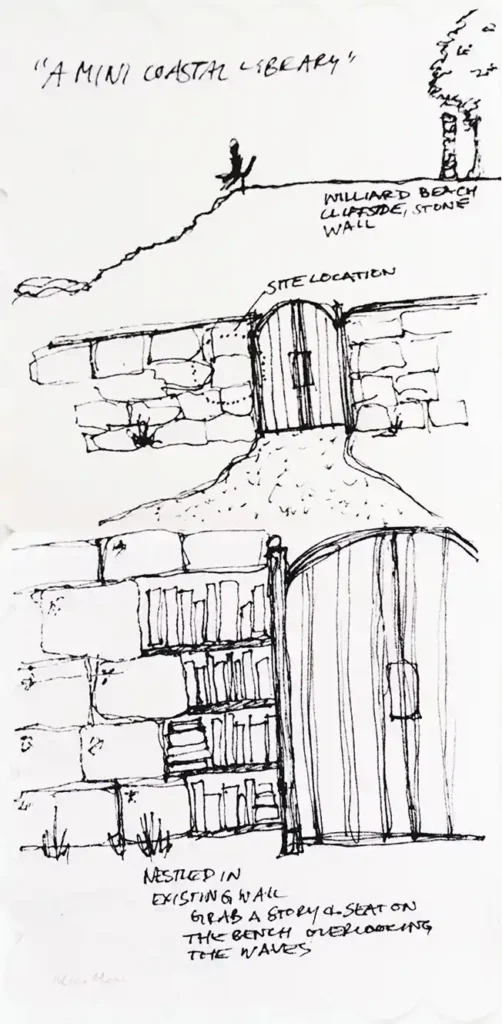
When thinking about the “design a small library” prompt, my imagination drifted to a coastal spot I frequent. There, nestled in an existing stone wall, would be the humble collection of titles. Perhaps a curious reader would be beckoned by the library nook and inspired to choose a book and sit a spell while soaking in the ocean views.
Jenny Dillon, Architectural Designer II
Woodhull
Drawing: A mini coastal library.
“Blueberry Box Office: A paradigm of site-sympathetic design in Maine.”
Remington Pontes, designer
Matthew Cunningham Landscape Design
Drawing: A ticket booth for a blueberry festival.
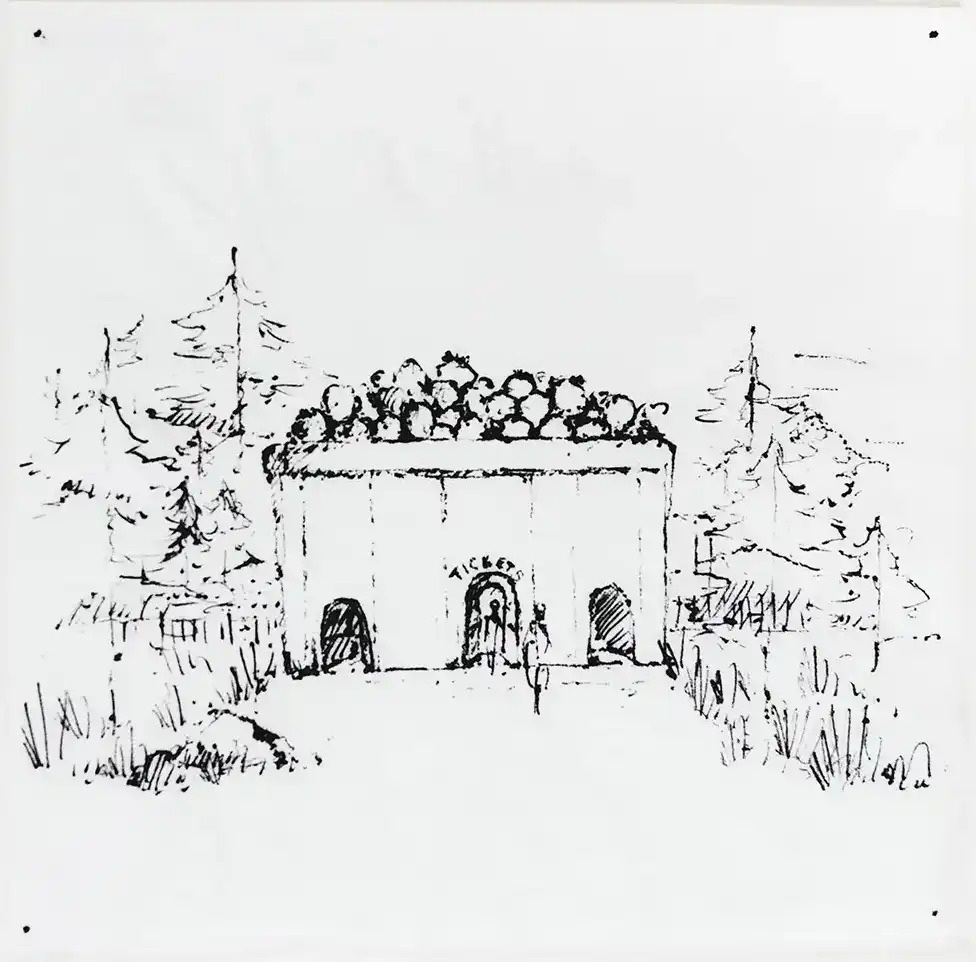
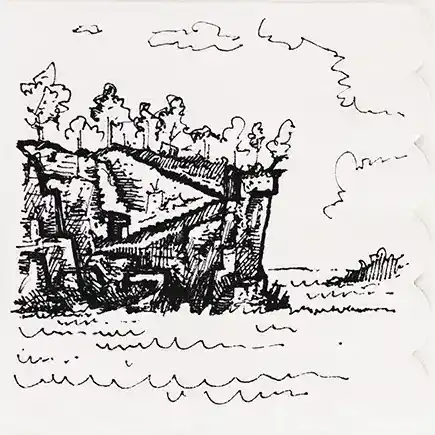
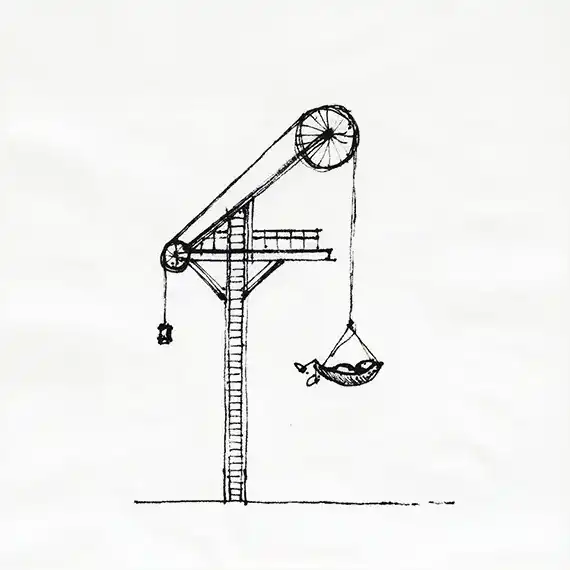
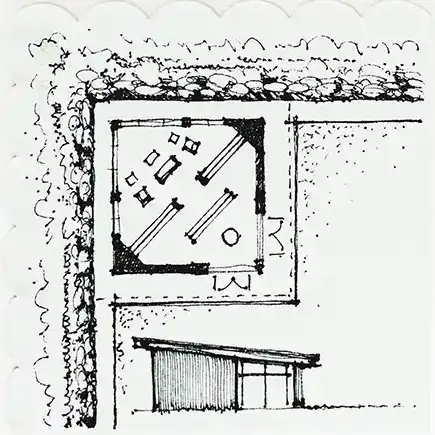
“I really love this evening that MHD puts on, and it has become an event I look forward to every year. Catching up with people, witnessing creativity with the prompts, chatting pen types, napkin resiliency, and researching the expansive drink offerings from Novare Res.”
Greg Norton, director of design
Knickerbocker Group
Drawings, clockwise from top left: A hidden cliffside sauna, a nap pavilion, a mini coastal library.
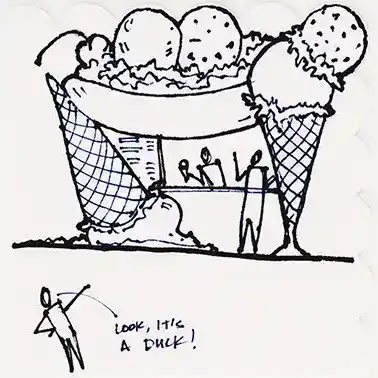
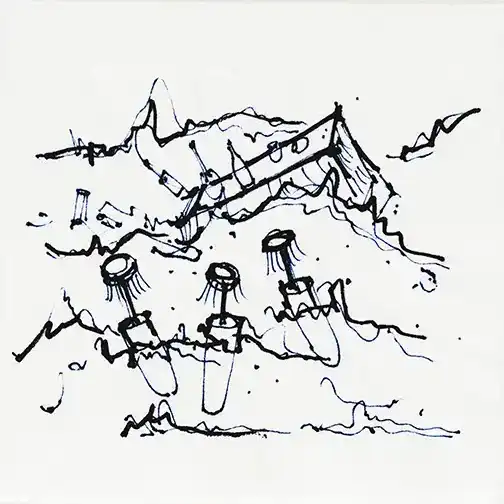
“Tucked into a quiet cove, the Bookhouse is a tidal take on the little free library. Seafaring bibliophiles, arriving by dinghy, canoe, or paddleboard, browse nautical novels by Melville and Hemingway and field guides to coastal flora and fauna from Sibley and Audubon. Pile-mounted bookstacks are sheltered under a single roof, with a central aisle for float-through browsing. In inclement weather, the Bookhouse doubles as an emergency boathouse, offering small craft a safe port in the storm.”
Emily Greene, senior architect & associate
Kaplan Thompson Architects
Drawings, above left to right: An ice cream shack turned into an architectural icon, a floating tiki bar; right, top to bottom: A nap pavilion, a residence with a 9×9-ft. footprint, a mini
coastal library
